306 Wilkins Way, Bloomington, IL 61704
Local realty services provided by:Better Homes and Gardens Real Estate Connections
306 Wilkins Way,Bloomington, IL 61704
$394,900
- 4 Beds
- 3 Baths
- 2,824 sq. ft.
- Single family
- Pending
Listed by: brandon shaffer, garrett vonderheide
Office: bhhs central illinois, realtors
MLS#:12469351
Source:MLSNI
Price summary
- Price:$394,900
- Price per sq. ft.:$139.84
About this home
Welcome to this stunning ranch home in coveted Cedar Ridge subdivision. With 4 bedrooms and 3 full bathrooms, this property truly shows like brand new construction while offering thoughtful upgrades inside and out. From the moment you arrive, the home's curb appeal stands out with its black accent double windows, brick accents, cedar tapered porch columns, and black trim, gutters, soffits, and garage door. Inside, you'll be greeted by an open layout with upgraded finishes including matte black door hardware, dimmer switches throughout, and a cozy gas fireplace with an upgraded stone surround and floating mantle. The kitchen is a true centerpiece featuring an extended island with upgraded stone and extra cabinetry, custom tile backsplash, a farmhouse Kohler cast iron apron sink, upgraded stainless steel GE Profile appliances, and a reverse osmosis water system serving the faucet, fridge, and basement wet-bar. The primary suite is a retreat with an extended walk-in closet and a full tiled walk-in shower with black accents, dual recessed niches, and Delta matte black fixtures. The massive finished basement expands your living space with a large family room, wet-bar, guest suite, and plenty of storage. Step outside to enjoy a 10x15 patio, a roll-up shade with string lights and fan on the covered porch. Additionally, a fully fenced yard with solar post caps, gate access, shed, and professional landscaping make the back yard complete and ready for entertaining and enjoyment. The spectacular 21x20 custom painted garage includes organization rails and two 60-amp EV outlets, making it ideal for today's lifestyle. Additional upgrades include laundry room cabinetry with open shelving, smart home features like a Nest thermostat, Ring doorbell, and smart lock, as well as a backup sump pump for peace of mind. This home is polished with details like barn-style steel pendants and dusk-to-dawn gooseneck exterior lights, giving it a warm and inviting presence day and night. A rare find in Cedar Ridge, this property is move-in ready with all the modern touches you've been waiting for.
Contact an agent
Home facts
- Year built:2021
- Listing ID #:12469351
- Added:53 day(s) ago
- Updated:November 11, 2025 at 09:09 AM
Rooms and interior
- Bedrooms:4
- Total bathrooms:3
- Full bathrooms:3
- Living area:2,824 sq. ft.
Heating and cooling
- Cooling:Central Air
- Heating:Forced Air, Natural Gas
Structure and exterior
- Roof:Asphalt
- Year built:2021
- Building area:2,824 sq. ft.
- Lot area:0.16 Acres
Schools
- High school:Normal Community High School
- Middle school:Evans Jr High
- Elementary school:Cedar Ridge Elementary
Utilities
- Water:Public
- Sewer:Public Sewer
Finances and disclosures
- Price:$394,900
- Price per sq. ft.:$139.84
- Tax amount:$7,791 (2024)
New listings near 306 Wilkins Way
- New
 $219,900Active3 beds 2 baths1,675 sq. ft.
$219,900Active3 beds 2 baths1,675 sq. ft.1811 E Lincoln Street, Bloomington, IL 61701
MLS# 12515000Listed by: RE/MAX RISING - New
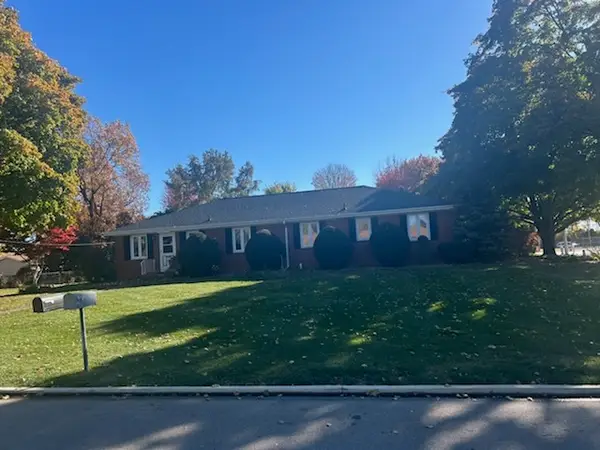 $285,000Active4 beds 2 baths
$285,000Active4 beds 2 baths500 S Prospect Road, Bloomington, IL 61704
MLS# 12513981Listed by: COLDWELL BANKER REAL ESTATE GROUP - New
 $140,000Active2 beds 1 baths744 sq. ft.
$140,000Active2 beds 1 baths744 sq. ft.1334 N Linden Avenue, Bloomington, IL 61701
MLS# 12514006Listed by: COLDWELL BANKER REAL ESTATE GROUP - New
 $110,000Active2 beds 1 baths1,374 sq. ft.
$110,000Active2 beds 1 baths1,374 sq. ft.1005 S Lee Street, Bloomington, IL 61701
MLS# 12514033Listed by: COLDWELL BANKER REAL ESTATE GROUP - New
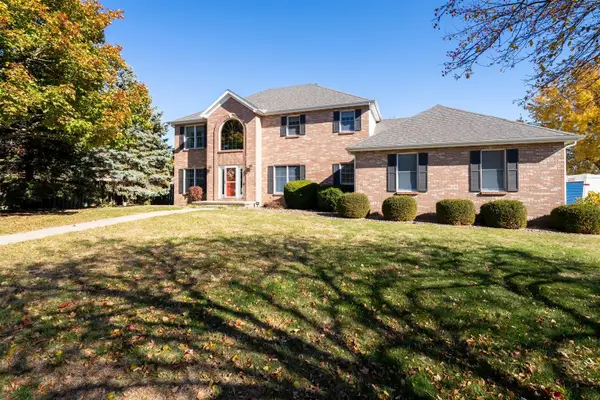 $365,000Active4 beds 4 baths4,092 sq. ft.
$365,000Active4 beds 4 baths4,092 sq. ft.Address Withheld By Seller, Bloomington, IL 61704
MLS# 12511107Listed by: RE/MAX CHOICE - New
 $174,900Active5 beds 2 baths
$174,900Active5 beds 2 baths506 E Chestnut Street, Bloomington, IL 61701
MLS# 12513210Listed by: KELLER WILLIAMS REVOLUTION 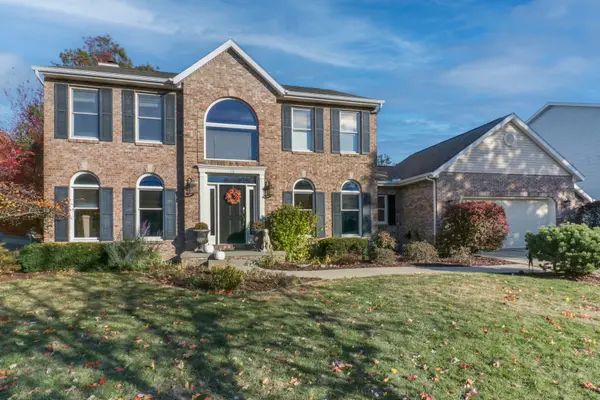 $489,900Pending5 beds 4 baths4,515 sq. ft.
$489,900Pending5 beds 4 baths4,515 sq. ft.13 Red Stone Court, Bloomington, IL 61704
MLS# 12436555Listed by: FREEDOM REALTY- New
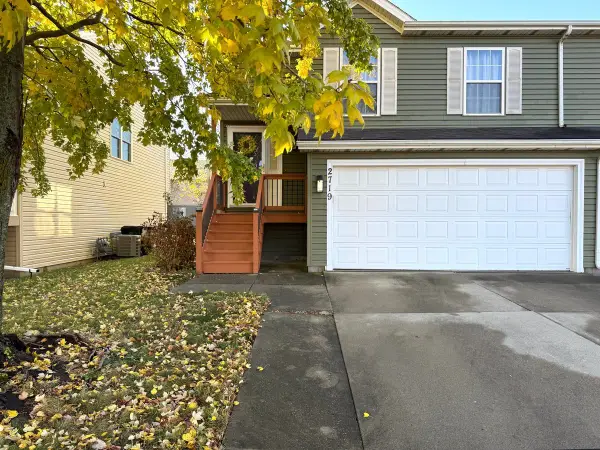 $215,000Active2 beds 2 baths1,668 sq. ft.
$215,000Active2 beds 2 baths1,668 sq. ft.Address Withheld By Seller, Bloomington, IL 61704
MLS# 12510582Listed by: RE/MAX RISING - New
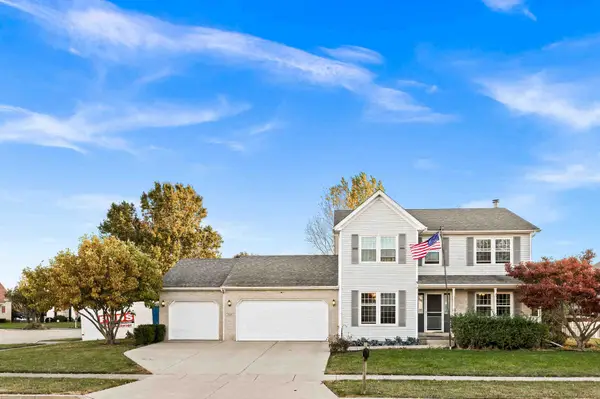 $310,000Active3 beds 3 baths3,260 sq. ft.
$310,000Active3 beds 3 baths3,260 sq. ft.3509 Glenmore Road, Bloomington, IL 61704
MLS# 12512114Listed by: COLDWELL BANKER REAL ESTATE GROUP - New
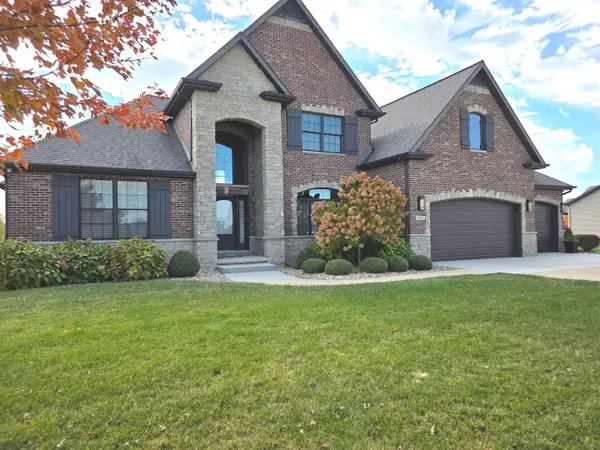 $875,000Active5 beds 4 baths5,331 sq. ft.
$875,000Active5 beds 4 baths5,331 sq. ft.Address Withheld By Seller, Bloomington, IL 61705
MLS# 12500417Listed by: RE/MAX CHOICE
