9030 Hardesty Run, Bloomington, IL 61705
Local realty services provided by:Better Homes and Gardens Real Estate Star Homes
9030 Hardesty Run,Bloomington, IL 61705
$695,000
- 5 Beds
- 5 Baths
- 6,643 sq. ft.
- Single family
- Active
Listed by: amanda wycoff
Office: bhhs central illinois, realtors
MLS#:12466045
Source:MLSNI
Price summary
- Price:$695,000
- Price per sq. ft.:$104.62
- Monthly HOA dues:$12.5
About this home
What a rare opportunity to purchase one of the most well-built and beautiful homes in McLean County! An ENTERTAINER'S DREAM! Grace, Charm, Character, Functionality. It feels purpose-built for a beautiful life. Custom built and lovingly kept by the original owners for 32 years, 9030 Hardesty Run is built like a fortress! It feels like home, but also feels like a retreat. Set high on a .79-acre corner lot, the home looks out over a fully stocked lake from a series of outdoor rooms: A storybook covered front porch, sun deck off the vaulted sunroom, covered walkout patio, brick paver terrace, fire pit, a rose garden, shed, and a granite-topped grill station. And that's just the OUTDOOR living space! Inside, the custom millwork sets a refined tone with the most beautiful custom woodwork details: Built- ins, ceiling-height cabinetry, pocket doors, window seats, deep casings, and rich hardwoods. The foyer is flanked by a gorgeous office with custom coffered wood ceiling and a formal dining. The kitchen is a Chef's DREAM COME TRUE! All stainless appliances include: Viking fridge, built-in Advantium convection oven & microwave with steam feature, custom ice maker, double Fischer Paykel dishwasher, commercial grade Fischer Paykel DCS commercial grade gas cooktop, hood, built-in pantry, THREE sinks, separate wine & coffee bars, granite counters with a butcher-block island extension. The large main-level family room (wood fireplace w/gas start) flows to the vaulted sunroom via 2 sets of glass french doors. A wall of built-ins links kitchen to garage; the separate laundry/mudroom adds bench seating, Quartz counters, pull-outs (incl. trash), built-in ironing board, and dual hanging racks. The primary suite reads like a spa-dual custom closets with pocket doors; honed-granite double vanity with hidden outlets; discreet medicine cabinets; custom cabinetry, steamer shower (heated light just outside); jetted tub with neck/back jets and chromotherapy; **motorized blinds** here-and custom blinds throughout-convey (curtains excluded; hardware stays). Upstairs: Three oversized bedrooms, a generous loft, a bath with cast-iron Kohler steeping tub, separate shower, and double vanity; two unfinished rooms await your ideas- great for seasonal decor. The walkout lower level echoes an elegant pub with daylight lake views: Enormous family/rec room with gas fireplace, built-ins, wet bar, kitchenette, and a gym-sized fitness room. About 2,500 sq ft down (2/3 finished) plus tidy storage/mechanicals. Oversized 2-car garage with pull-down stairs to a floored attic; room to add a third stall, though a mature cypress-kept by design-enhances the landscape. As solid as it is graceful! 2x6 construction, 50-ft mono-trusses, and 9-ft ceilings on every level. Comfort is dialed-in with central vac, instant hot water, three A/C units 2 are newer (2023 & 2021), and an ultra-efficient zoned boiler (2023). Roof is 15 years old. Thoughtful site design means no sump pump; footing tile carries water to the lake. Approx. 6,500 sq ft | 5-6 BR | 4.5 BA | 2 FP.
Contact an agent
Home facts
- Year built:1994
- Listing ID #:12466045
- Added:52 day(s) ago
- Updated:November 11, 2025 at 12:01 PM
Rooms and interior
- Bedrooms:5
- Total bathrooms:5
- Full bathrooms:4
- Half bathrooms:1
- Living area:6,643 sq. ft.
Heating and cooling
- Cooling:Central Air
- Heating:Steam
Structure and exterior
- Roof:Asphalt
- Year built:1994
- Building area:6,643 sq. ft.
- Lot area:0.78 Acres
Schools
- High school:Normal Community West High Schoo
- Middle school:Parkside Jr High
- Elementary school:Carlock Elementary
Utilities
- Water:Public
Finances and disclosures
- Price:$695,000
- Price per sq. ft.:$104.62
New listings near 9030 Hardesty Run
- New
 $219,900Active3 beds 2 baths1,675 sq. ft.
$219,900Active3 beds 2 baths1,675 sq. ft.1811 E Lincoln Street, Bloomington, IL 61701
MLS# 12515000Listed by: RE/MAX RISING - New
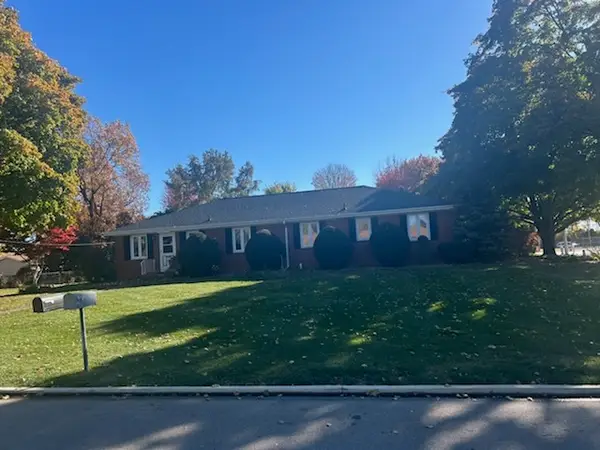 $285,000Active4 beds 2 baths
$285,000Active4 beds 2 baths500 S Prospect Road, Bloomington, IL 61704
MLS# 12513981Listed by: COLDWELL BANKER REAL ESTATE GROUP - New
 $140,000Active2 beds 1 baths744 sq. ft.
$140,000Active2 beds 1 baths744 sq. ft.1334 N Linden Avenue, Bloomington, IL 61701
MLS# 12514006Listed by: COLDWELL BANKER REAL ESTATE GROUP - New
 $110,000Active2 beds 1 baths1,374 sq. ft.
$110,000Active2 beds 1 baths1,374 sq. ft.1005 S Lee Street, Bloomington, IL 61701
MLS# 12514033Listed by: COLDWELL BANKER REAL ESTATE GROUP - New
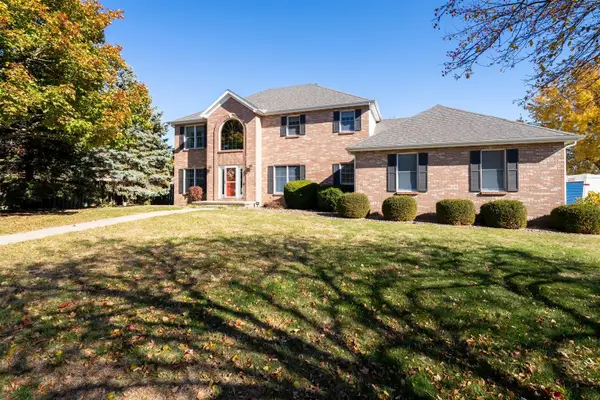 $365,000Active4 beds 4 baths4,092 sq. ft.
$365,000Active4 beds 4 baths4,092 sq. ft.Address Withheld By Seller, Bloomington, IL 61704
MLS# 12511107Listed by: RE/MAX CHOICE - New
 $174,900Active5 beds 2 baths
$174,900Active5 beds 2 baths506 E Chestnut Street, Bloomington, IL 61701
MLS# 12513210Listed by: KELLER WILLIAMS REVOLUTION 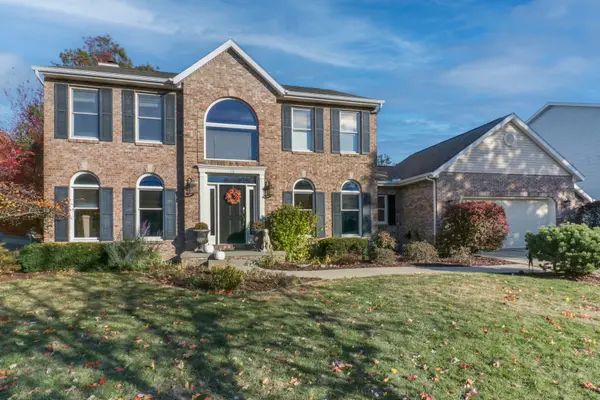 $489,900Pending5 beds 4 baths4,515 sq. ft.
$489,900Pending5 beds 4 baths4,515 sq. ft.13 Red Stone Court, Bloomington, IL 61704
MLS# 12436555Listed by: FREEDOM REALTY- New
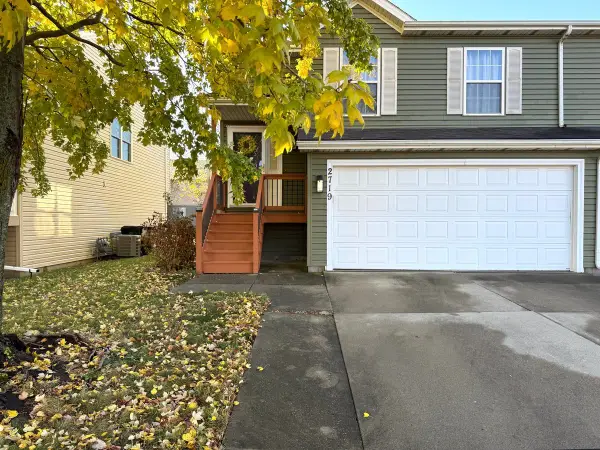 $215,000Active2 beds 2 baths1,668 sq. ft.
$215,000Active2 beds 2 baths1,668 sq. ft.Address Withheld By Seller, Bloomington, IL 61704
MLS# 12510582Listed by: RE/MAX RISING - New
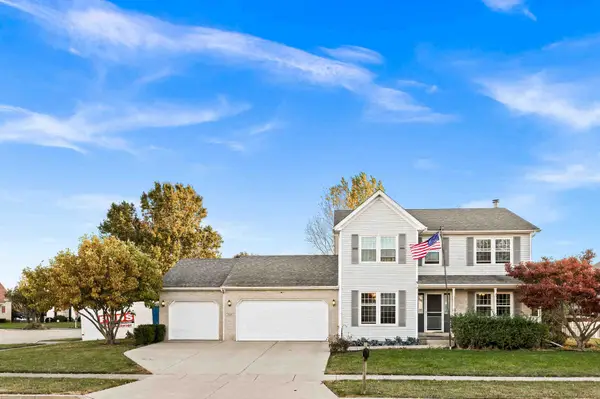 $310,000Active3 beds 3 baths3,260 sq. ft.
$310,000Active3 beds 3 baths3,260 sq. ft.3509 Glenmore Road, Bloomington, IL 61704
MLS# 12512114Listed by: COLDWELL BANKER REAL ESTATE GROUP - New
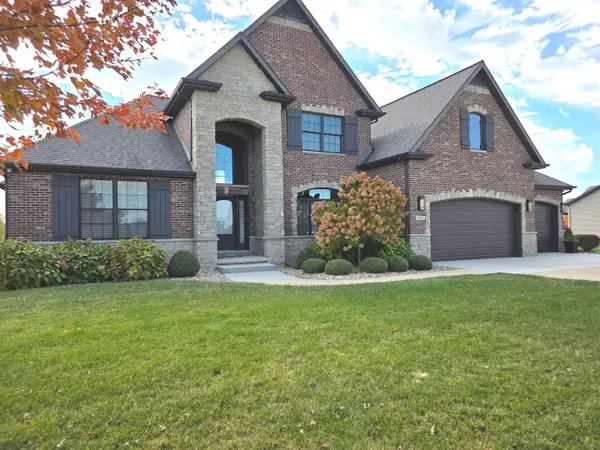 $875,000Active5 beds 4 baths5,331 sq. ft.
$875,000Active5 beds 4 baths5,331 sq. ft.Address Withheld By Seller, Bloomington, IL 61705
MLS# 12500417Listed by: RE/MAX CHOICE
