1444 Guildford Drive, Bourbonnais, IL 60914
Local realty services provided by:Better Homes and Gardens Real Estate Star Homes
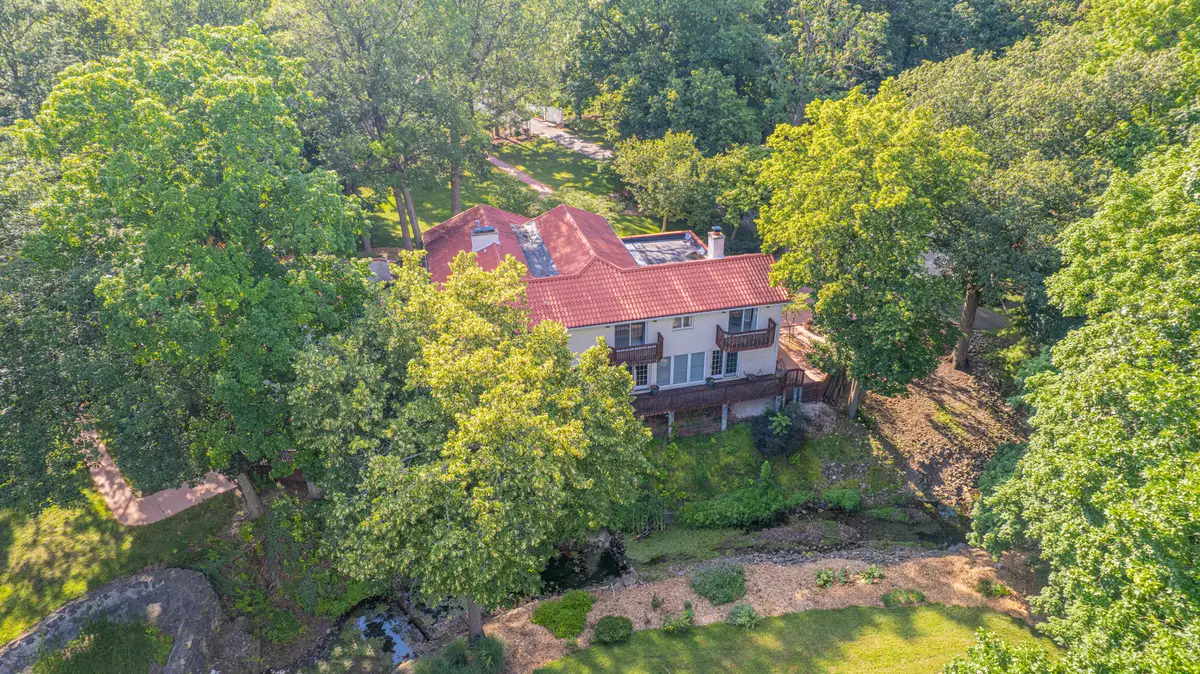
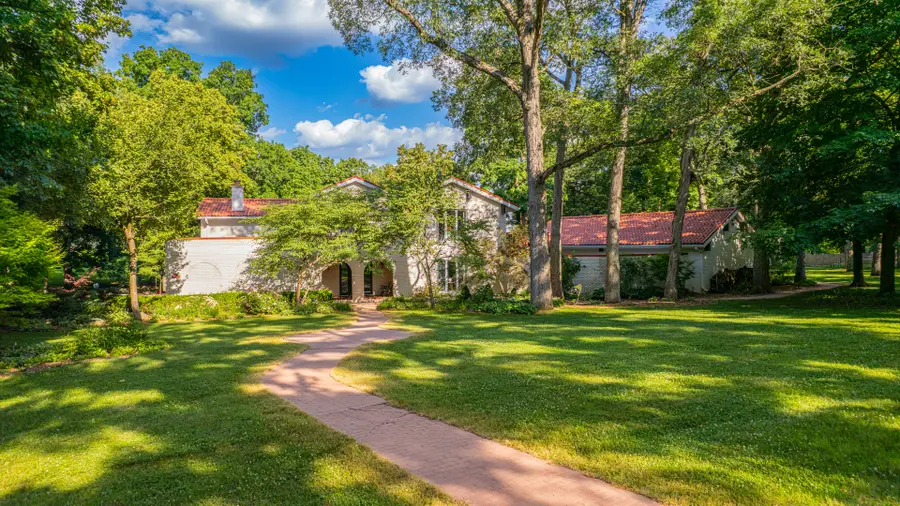
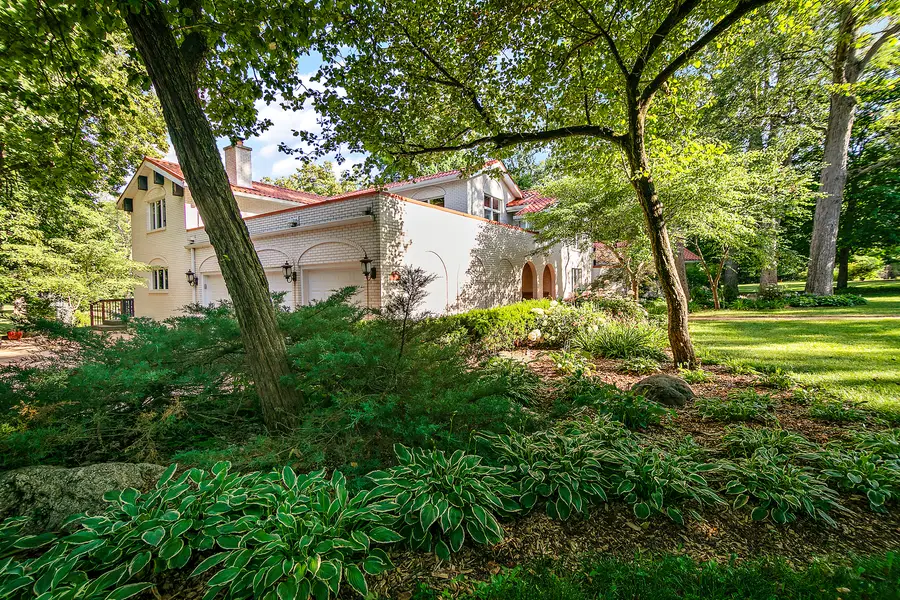
1444 Guildford Drive,Bourbonnais, IL 60914
$750,000
- 4 Beds
- 5 Baths
- 6,000 sq. ft.
- Single family
- Pending
Listed by:kelly winterroth
Office:mccolly bennett real estate
MLS#:12402237
Source:MLSNI
Price summary
- Price:$750,000
- Price per sq. ft.:$125
- Monthly HOA dues:$59
About this home
Welcome to 1444 Guildford Drive an extraordinary riverfront estate that blends timeless elegance with unmatched natural beauty. Perfectly situated on 2.62 professionally landscaped acres, this remarkable home offers sweeping views of the Kankakee River, exclusive access to walking trails and lakes with the rare opportunity to enjoy riverfront living without the burden of riverfront taxes. Step inside the grand foyer, where a winding staircase sets the tone for the home's elegant design. A large walk-in closet and a conveniently located powder room add functionality to the dramatic entry. Upstairs, you'll find four spacious bedrooms, each offering private balconies with breathtaking views of the river and grounds. The main level includes a formal dining room adorned with double sided stone fireplace and wall lined french door that open up to the private courtyard. Same fireplace enjoyed by the sitting room off the kitchen where oversized sliding glass doors perfectly frame the river view, allowing you to enjoy it from your breakfast table each morning. Leathered counter tops and abundance of cabinetry, gather around the large island and enjoy the stainless steel appliances. Family room features brick fireplace and access out to the balcony. On the walkout lower level, a cozy family room becomes the ultimate gathering space, with a stunning stone fireplace, arched brass doors, a marble sunken conversation pit with star shaped recessed lighting, and oversized sliding doors that lead to a poured brick patio overlooking a tiered stream. When it rains, the cascading waterfalls come alive filling the air with the peaceful, melodic sound of rushing water that enhances the tranquil atmosphere throughout the property. This level also includes a custom wet bar with a hand carved imported wood front, game area, and ample room for entertaining. A separate pool house offers even more possibilities, with a plumbed full bath, and sauna room.. or perhaps the pool room would best suite your needs as a rec room, sportscourt, indoor pickleball, basketball. The possibilites are endless. Outside, the amenities continue: a private putting green to be brought back to life along with, two cascading fountain areas, a charming gate house with wrought iron fencing, electricity and lights, and a private bridge with benches over a peaceful creek perfect for quiet moments in nature. This exceptional 4 bedroom, 5 bath home offers more than 6,000 square feet of thoughtfully designed living space. Expansive patios and decks seamlessly blend indoor and outdoor living, while a total of 7+ car garage spaces and additional off street parking easily accommodate family and guests. Surrounded by mature trees, wildlife, and serene seasonal views, this home offers both seclusion and a strong sense of community. Whether you're hosting grand events or savoring quiet mornings by the water, 1444 Guildford Drive is a rare offering an architectural gem that brings together beauty, privacy, and livability in one of Bourbonnais most sought after settings.
Contact an agent
Home facts
- Year built:1979
- Listing Id #:12402237
- Added:39 day(s) ago
- Updated:August 13, 2025 at 07:39 AM
Rooms and interior
- Bedrooms:4
- Total bathrooms:5
- Full bathrooms:4
- Half bathrooms:1
- Living area:6,000 sq. ft.
Heating and cooling
- Cooling:Central Air
- Heating:Natural Gas
Structure and exterior
- Year built:1979
- Building area:6,000 sq. ft.
- Lot area:2.62 Acres
Utilities
- Water:Public
- Sewer:Public Sewer
Finances and disclosures
- Price:$750,000
- Price per sq. ft.:$125
- Tax amount:$11,793 (2024)
New listings near 1444 Guildford Drive
- New
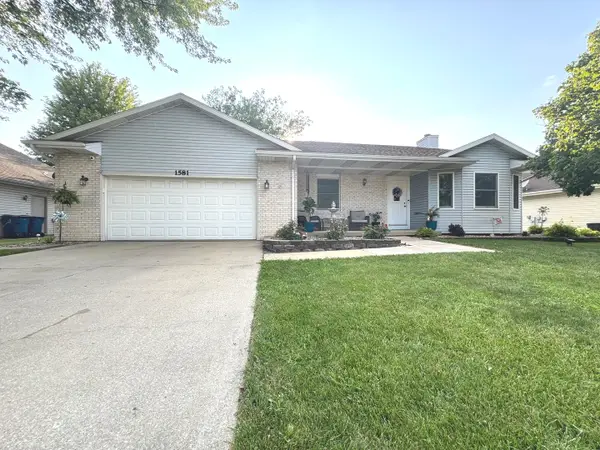 $349,900Active6 beds 4 baths1,770 sq. ft.
$349,900Active6 beds 4 baths1,770 sq. ft.1581 Carver Circle, Bourbonnais, IL 60914
MLS# 12443348Listed by: BERKSHIRE HATHAWAY HOMESERVICES SPECKMAN REALTY - New
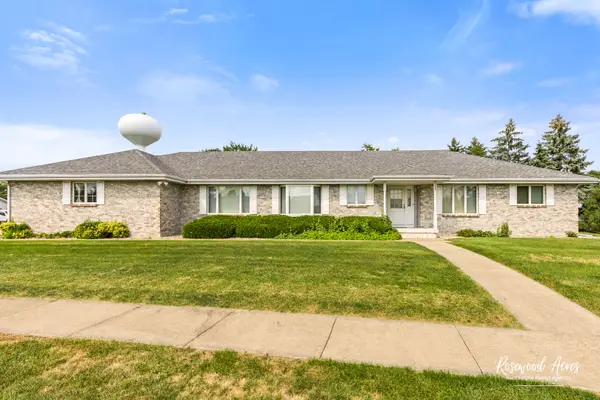 $400,000Active3 beds 3 baths1,980 sq. ft.
$400,000Active3 beds 3 baths1,980 sq. ft.1269 Tower Court, Bourbonnais, IL 60914
MLS# 12440800Listed by: COLDWELL BANKER REALTY - New
 $639,000Active4 beds 4 baths2,178 sq. ft.
$639,000Active4 beds 4 baths2,178 sq. ft.5612 N 3000w Road, Bourbonnais, IL 60914
MLS# 12436386Listed by: BERKSHIRE HATHAWAY HOMESERVICES SPECKMAN REALTY 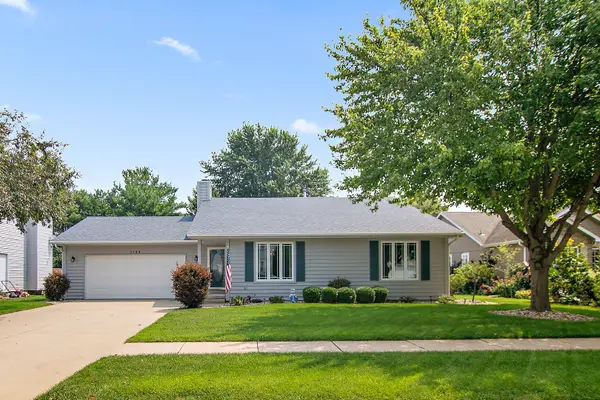 $259,900Pending3 beds 2 baths1,396 sq. ft.
$259,900Pending3 beds 2 baths1,396 sq. ft.1154 King Arthur Lane, Bourbonnais, IL 60914
MLS# 12435862Listed by: MCCOLLY BENNETT REAL ESTATE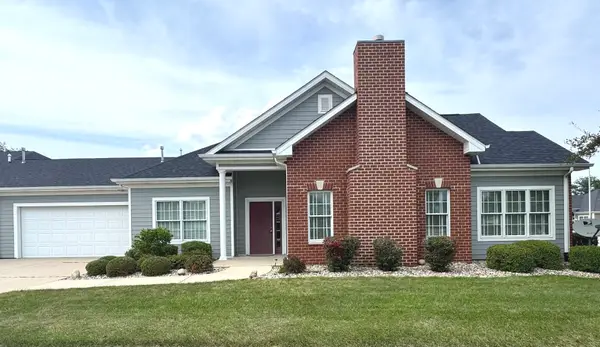 $334,900Pending2 beds 2 baths1,626 sq. ft.
$334,900Pending2 beds 2 baths1,626 sq. ft.703 Arbor Parkway, Bourbonnais, IL 60914
MLS# 12437856Listed by: BERKSHIRE HATHAWAY HOMESERVICES SPECKMAN REALTY- New
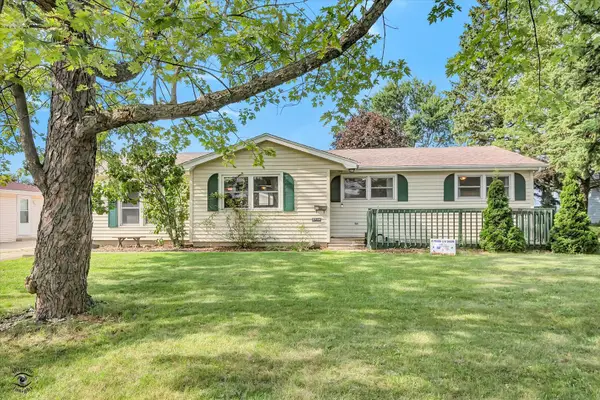 $239,000Active3 beds 2 baths1,356 sq. ft.
$239,000Active3 beds 2 baths1,356 sq. ft.36 Duncan Drive, Bourbonnais, IL 60914
MLS# 12438009Listed by: ELLSBURY GROUP LLC 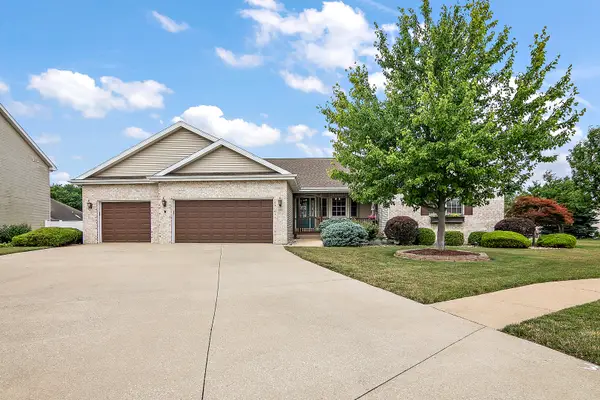 $425,000Pending4 beds 3 baths2,075 sq. ft.
$425,000Pending4 beds 3 baths2,075 sq. ft.551 Beach Avenue, Bourbonnais, IL 60914
MLS# 12437292Listed by: BERKSHIRE HATHAWAY HOMESERVICES SPECKMAN REALTY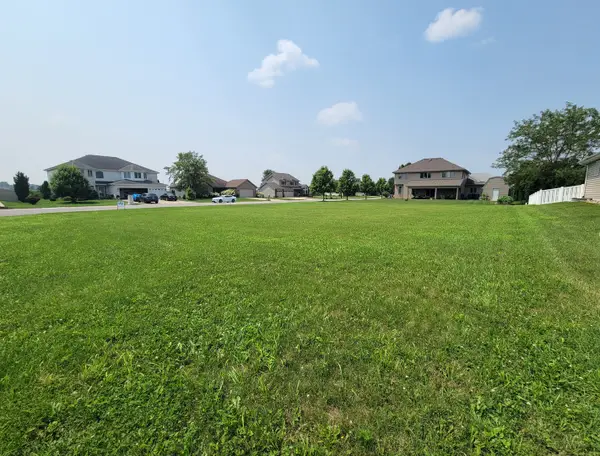 $50,000Active0.29 Acres
$50,000Active0.29 Acres1947 Flagstone Avenue, Bourbonnais, IL 60914
MLS# 12434585Listed by: MCCOLLY BENNETT REAL ESTATE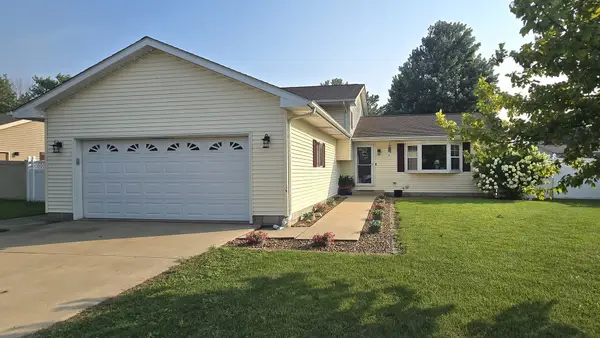 $289,500Pending4 beds 3 baths1,720 sq. ft.
$289,500Pending4 beds 3 baths1,720 sq. ft.345 Princeton Avenue, Bourbonnais, IL 60914
MLS# 12435420Listed by: VILLAGE REALTY INC $259,900Pending3 beds 2 baths1,528 sq. ft.
$259,900Pending3 beds 2 baths1,528 sq. ft.346 Princeton Avenue, Bourbonnais, IL 60914
MLS# 12433090Listed by: REALTY OF AMERICA, LLC
