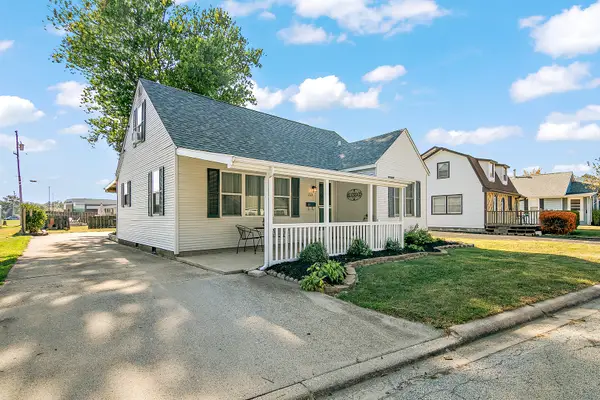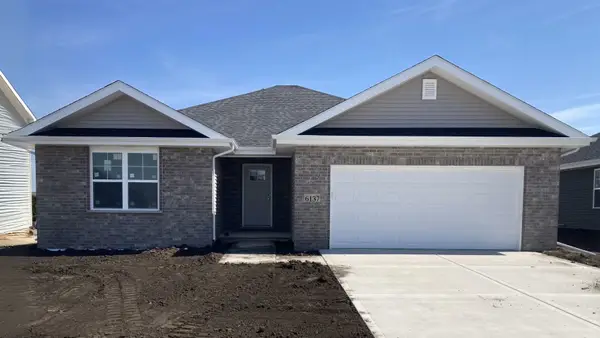1581 Carver Circle, Bourbonnais, IL 60914
Local realty services provided by:Better Homes and Gardens Real Estate Star Homes
1581 Carver Circle,Bourbonnais, IL 60914
$344,500
- 6 Beds
- 4 Baths
- 1,770 sq. ft.
- Single family
- Pending
Listed by:amanda fedrow
Office:berkshire hathaway homeservices speckman realty
MLS#:12443348
Source:MLSNI
Price summary
- Price:$344,500
- Price per sq. ft.:$194.63
About this home
Prairie Harbor Ranch with finished basement, perfect for related living! If you're looking for a home for a large family, look no further. 3 Bedrooms on the main floor, 3 possible Bedrooms in the full finished basement, plus Kitchen. HVAC replaced in 2020 as well as all appliances. Enter into a cathedral ceiling Living room/Kitchen, bright and airy. Beautiful hardwood floors in the Living room along with a gas fireplace. Massive Kitchen offers tons of room for entertaining w/center island, 4 barstools and separate eating area. 3 bedrooms on the main level including 22x13 primary bedroom w/WIC. Primary also has private full bath with double vanities, whirlpool tub and separate shower. 1st floor laundry. Full, finished basement includes a large Family room, 3 additional bedrooms, Kitchen and full bathroom. Whole house generator! Wonderful covered back porch, privacy fenced yard. 2-car attached garage. Great access to I-57, Rte. 45 and Rte. 50. Contingent upon Seller finding suitable housing.
Contact an agent
Home facts
- Year built:1998
- Listing ID #:12443348
- Added:44 day(s) ago
- Updated:September 25, 2025 at 01:28 PM
Rooms and interior
- Bedrooms:6
- Total bathrooms:4
- Full bathrooms:3
- Half bathrooms:1
- Living area:1,770 sq. ft.
Heating and cooling
- Cooling:Central Air
- Heating:Forced Air, Natural Gas
Structure and exterior
- Roof:Asphalt
- Year built:1998
- Building area:1,770 sq. ft.
Utilities
- Water:Public
- Sewer:Public Sewer
Finances and disclosures
- Price:$344,500
- Price per sq. ft.:$194.63
- Tax amount:$7,875 (2024)
New listings near 1581 Carver Circle
- New
 $429,808Active4 beds 4 baths2,100 sq. ft.
$429,808Active4 beds 4 baths2,100 sq. ft.1900 Claire Drive, Bourbonnais, IL 60914
MLS# 12480350Listed by: CENTURY 21 KROLL REALTY - New
 $349,900Active3 beds 3 baths2,912 sq. ft.
$349,900Active3 beds 3 baths2,912 sq. ft.1515 Eagle Bluff Drive, Bourbonnais, IL 60914
MLS# 12475177Listed by: COLDWELL BANKER REALTY  $245,000Pending3 beds 2 baths1,670 sq. ft.
$245,000Pending3 beds 2 baths1,670 sq. ft.840 Independence Drive, Bourbonnais, IL 60914
MLS# 12475288Listed by: MCCOLLY BENNETT REAL ESTATE- New
 $299,000Active3 beds 3 baths1,645 sq. ft.
$299,000Active3 beds 3 baths1,645 sq. ft.725 Independence Drive, Bourbonnais, IL 60914
MLS# 12475309Listed by: MCCOLLY BENNETT REAL ESTATE - New
 $215,000Active3 beds 1 baths1,260 sq. ft.
$215,000Active3 beds 1 baths1,260 sq. ft.213 Bernard Street, Bourbonnais, IL 60914
MLS# 12473188Listed by: MCCOLLY BENNETT REAL ESTATE - New
 $214,800Active3 beds 1 baths920 sq. ft.
$214,800Active3 beds 1 baths920 sq. ft.271 Toni Street, Bourbonnais, IL 60914
MLS# 12475815Listed by: AMERICAN PATRIOT REALTY, INC. - New
 $298,000Active3 beds 2 baths1,604 sq. ft.
$298,000Active3 beds 2 baths1,604 sq. ft.1507 Noble Quest Drive, Bourbonnais, IL 60914
MLS# 12475293Listed by: BERKSHIRE HATHAWAY HOMESERVICES SPECKMAN REALTY - New
 $245,000Active3 beds 2 baths1,964 sq. ft.
$245,000Active3 beds 2 baths1,964 sq. ft.116 Cedar Lane, Bourbonnais, IL 60914
MLS# 12454878Listed by: KELLER WILLIAMS PREFERRED RLTY - New
 $384,900Active3 beds 2 baths1,532 sq. ft.
$384,900Active3 beds 2 baths1,532 sq. ft.6137 Stonemill Drive, Bourbonnais, IL 60914
MLS# 12471701Listed by: LAMORE REALTY - New
 $599,999Active5 beds 6 baths3,647 sq. ft.
$599,999Active5 beds 6 baths3,647 sq. ft.650 Justin Court, Bourbonnais, IL 60914
MLS# 12471981Listed by: KAWASH GROUP
