5656 Lantern Lane, Bourbonnais, IL 60914
Local realty services provided by:Better Homes and Gardens Real Estate Star Homes
5656 Lantern Lane,Bourbonnais, IL 60914
$419,900
- 3 Beds
- 2 Baths
- 1,675 sq. ft.
- Single family
- Active
Listed by: paula curwick
Office: mccolly bennett real estate
MLS#:12166240
Source:MLSNI
Price summary
- Price:$419,900
- Price per sq. ft.:$250.69
About this home
This open floor plan is popular for creating a sense of flow and connectivity between different living spaces. It functions well for both family time and entertaining guests. A vaulted ceiling adds a sense of grandeur and openness to the space, allowing for more natural light to filter in. The kitchen features custom color shaker style cabinets, which are known for their timeless and versatile design. The home also has custom color craftsman style trim and doors to match kitchen. The durable quartz countertops are complemented by the tile backsplash, adding a touch of elegance and color to the space. Wood laminate flooring in common areas and master bedroom is a practical choice as it's easy to clean and maintain, and adds warmth and character to this home. The hall bathroom has a tub with tile walls, and the master shower is tiled as well. Living in this quiet neighborhood is a sought-after feature, as it can provide a peaceful environment for you and your family. This home includes landscaping, with sod in front yard and seed in backyard. Please call and schedule your tour today! Agent related.
Contact an agent
Home facts
- Year built:2024
- Listing ID #:12166240
- Added:423 day(s) ago
- Updated:November 15, 2025 at 11:44 AM
Rooms and interior
- Bedrooms:3
- Total bathrooms:2
- Full bathrooms:2
- Living area:1,675 sq. ft.
Heating and cooling
- Cooling:Central Air
- Heating:Forced Air, Natural Gas
Structure and exterior
- Roof:Asphalt
- Year built:2024
- Building area:1,675 sq. ft.
Utilities
- Water:Public
- Sewer:Public Sewer
Finances and disclosures
- Price:$419,900
- Price per sq. ft.:$250.69
New listings near 5656 Lantern Lane
- New
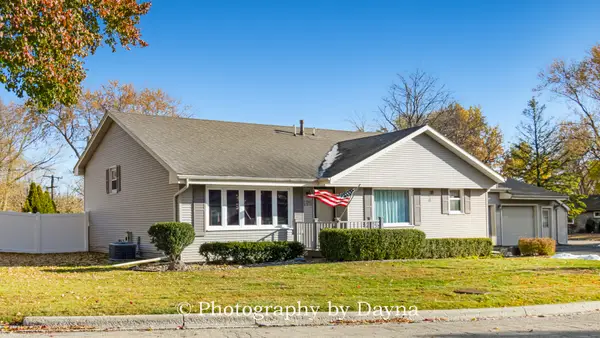 $299,000Active4 beds 2 baths2,248 sq. ft.
$299,000Active4 beds 2 baths2,248 sq. ft.195 Esther Circle, Bourbonnais, IL 60914
MLS# 12517469Listed by: BERKSHIRE HATHAWAY HOMESERVICES SPECKMAN REALTY - Open Sun, 1 to 3pmNew
 $239,000Active4 beds 2 baths1,997 sq. ft.
$239,000Active4 beds 2 baths1,997 sq. ft.9 Hilltop Drive, Bourbonnais, IL 60914
MLS# 12516850Listed by: KELLER WILLIAMS PREFERRED RLTY - New
 $390,000Active3 beds 3 baths2,292 sq. ft.
$390,000Active3 beds 3 baths2,292 sq. ft.4736 E 5000n Road, Bourbonnais, IL 60914
MLS# 12516441Listed by: VILLAGE REALTY INC - Open Sun, 10am to 12pmNew
 $349,000Active4 beds 3 baths2,269 sq. ft.
$349,000Active4 beds 3 baths2,269 sq. ft.2329 Monarch Street, Bourbonnais, IL 60914
MLS# 12516835Listed by: KELLER WILLIAMS PREFERRED RLTY - New
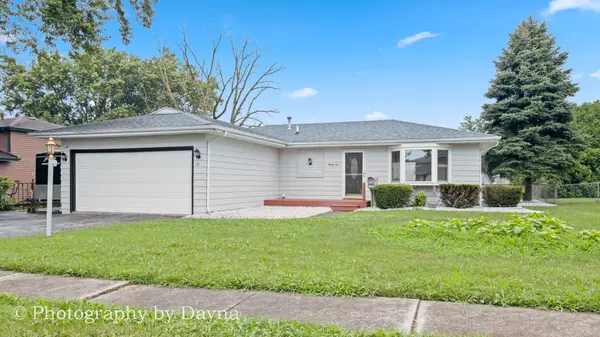 $235,000Active3 beds 1 baths1,104 sq. ft.
$235,000Active3 beds 1 baths1,104 sq. ft.22 Emery Drive, Bourbonnais, IL 60914
MLS# 12516293Listed by: BERKSHIRE HATHAWAY HOMESERVICES SPECKMAN REALTY - Open Sat, 11am to 1pmNew
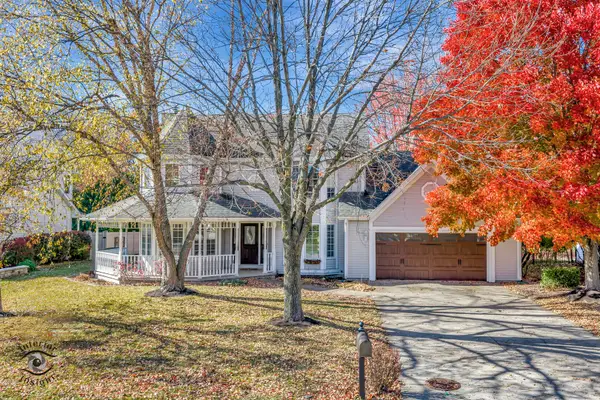 $410,000Active4 beds 4 baths2,392 sq. ft.
$410,000Active4 beds 4 baths2,392 sq. ft.239 Barrington Lane, Bourbonnais, IL 60914
MLS# 12497676Listed by: COLDWELL BANKER REALTY - New
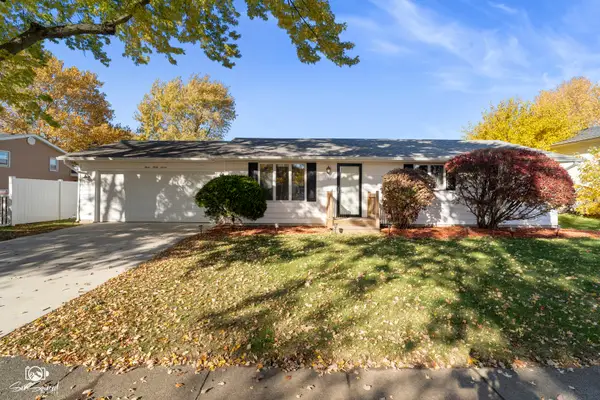 $187,500Active3 beds 2 baths1,008 sq. ft.
$187,500Active3 beds 2 baths1,008 sq. ft.Address Withheld By Seller, Bourbonnais, IL 60914
MLS# 12514809Listed by: KELLER WILLIAMS PREFERRED REALTY - New
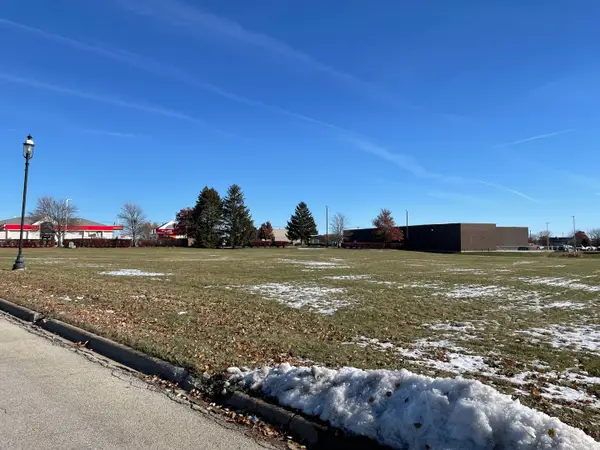 $220,000Active2 Acres
$220,000Active2 Acreslot Briarcliff Lane, Bourbonnais, IL 60914
MLS# 12514504Listed by: COLDWELL BANKER REAL ESTATE GROUP  $269,900Pending3 beds 2 baths1,600 sq. ft.
$269,900Pending3 beds 2 baths1,600 sq. ft.235 E John Casey Road, Bourbonnais, IL 60914
MLS# 12507888Listed by: CHARLES RUTENBERG REALTY OF IL $180,000Pending3 beds 2 baths1,680 sq. ft.
$180,000Pending3 beds 2 baths1,680 sq. ft.54 Bonds Drive, Bourbonnais, IL 60914
MLS# 12510121Listed by: MCCOLLY BENNETT REAL ESTATE
