3621 Vernon Avenue, Brookfield, IL 60513
Local realty services provided by:Better Homes and Gardens Real Estate Connections

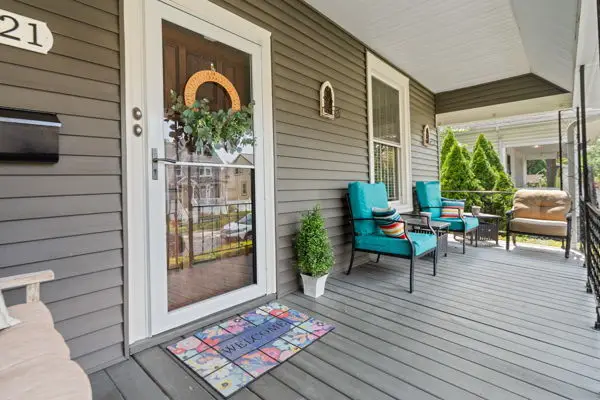

3621 Vernon Avenue,Brookfield, IL 60513
$497,000
- 4 Beds
- 2 Baths
- 1,848 sq. ft.
- Single family
- Pending
Listed by:dan stivers
Office:coldwell banker realty
MLS#:12417972
Source:MLSNI
Price summary
- Price:$497,000
- Price per sq. ft.:$268.94
About this home
IDEAL WALK-TO-TOWN-AND-TRAIN LOCATION, PERFECT FOR RELATED LIVING! Spacious and updated, 3621 Vernon is a legal two-flat that also makes a great single-family house. Spacious and updated, this 1,848 square foot home features 2 bedrooms and 1 full bath on each level. Owners made several investments between 2019 and 2023, including a new roof, new vinyl siding, new furnace and water heater, rebuilt front and back sitting porches, and much more. A carved wooden staircase leads to the second floor, which features 2BR/1BA, a separate loft area, and a second kitchen! Original hardwood floors on both levels! The oversized, private backyard features a newer 2.5-car garage along with three off-alley parking spaces. Just a five-minute walk to Brookfield's vibrant downtown district with its restaurants, establishments, and shops. along with the Brookfield BNSF Metra Station. About a mile to the world-famous Brookfield Zoo. Full basement features classic stone walls and hookups for two washers and dryers, along with tons of storage space. Top-rated schools! Whether you are looking for a single family home that is ideal for related living, a turnkey two-unit investment property, or an owner-occupied home with space for everyone, 3621 Vernon is one of the most versatile and user-friendly houses on today's market! Owner is a licensed Illinois real estate broker.
Contact an agent
Home facts
- Year built:1888
- Listing Id #:12417972
- Added:24 day(s) ago
- Updated:August 09, 2025 at 07:44 PM
Rooms and interior
- Bedrooms:4
- Total bathrooms:2
- Full bathrooms:2
- Living area:1,848 sq. ft.
Heating and cooling
- Cooling:Central Air
- Heating:Natural Gas
Structure and exterior
- Roof:Asphalt
- Year built:1888
- Building area:1,848 sq. ft.
Schools
- High school:Riverside Brookfield Twp Senior
- Middle school:S E Gross Middle School
- Elementary school:Brook Park Elementary School
Utilities
- Water:Public
- Sewer:Public Sewer
Finances and disclosures
- Price:$497,000
- Price per sq. ft.:$268.94
- Tax amount:$8,098 (2023)
New listings near 3621 Vernon Avenue
- New
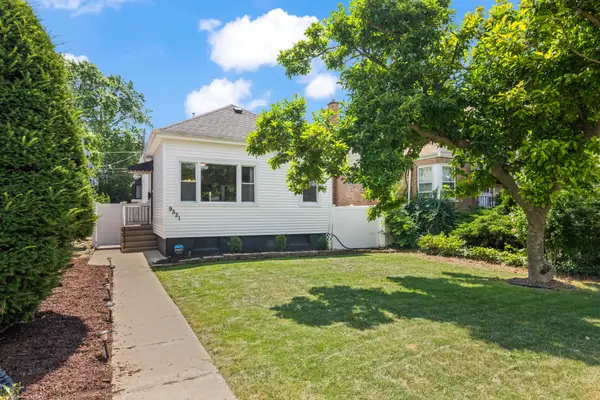 $325,000Active2 beds 1 baths940 sq. ft.
$325,000Active2 beds 1 baths940 sq. ft.9521 Garfield Avenue, Brookfield, IL 60513
MLS# 12442234Listed by: COMPASS - New
 $309,900Active2 beds 2 baths1,332 sq. ft.
$309,900Active2 beds 2 baths1,332 sq. ft.4200 Elm Avenue, Brookfield, IL 60513
MLS# 12438170Listed by: REDFIN CORPORATION - New
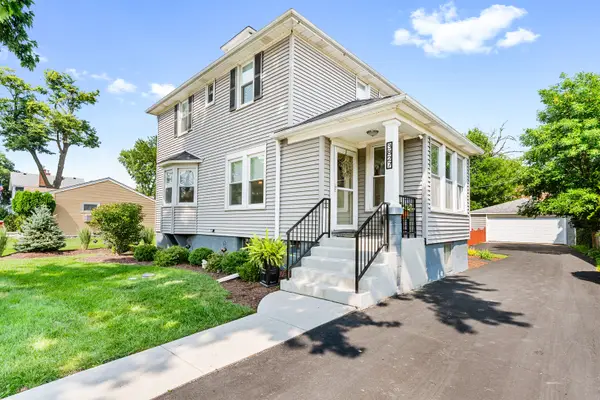 $525,000Active3 beds 2 baths1,370 sq. ft.
$525,000Active3 beds 2 baths1,370 sq. ft.3827 Hollywood Avenue, Brookfield, IL 60513
MLS# 12440626Listed by: COLDWELL BANKER REALTY - Open Sun, 11am to 1pmNew
 $469,000Active3 beds 2 baths2,530 sq. ft.
$469,000Active3 beds 2 baths2,530 sq. ft.3621 Madison Avenue, Brookfield, IL 60513
MLS# 12440140Listed by: BAIRD & WARNER - New
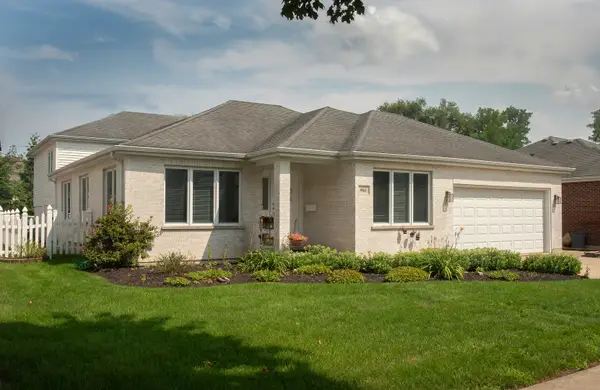 $550,000Active4 beds 3 baths2,585 sq. ft.
$550,000Active4 beds 3 baths2,585 sq. ft.4611 Arthur Avenue, Brookfield, IL 60513
MLS# 12420389Listed by: @PROPERTIES CHRISTIE'S INTERNATIONAL REAL ESTATE - Open Sun, 1 to 3pmNew
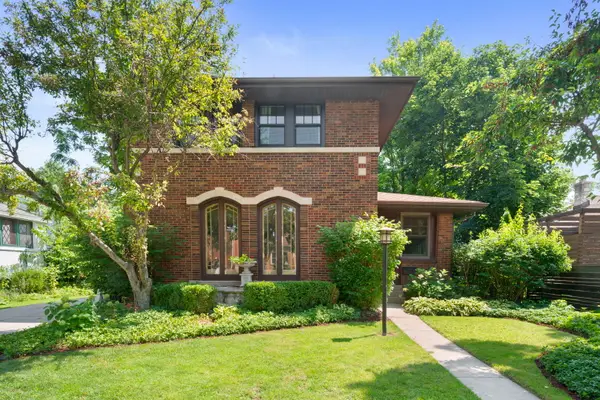 $539,000Active3 beds 2 baths
$539,000Active3 beds 2 baths3337 Arden Avenue, Brookfield, IL 60513
MLS# 12436754Listed by: COLDWELL BANKER REALTY 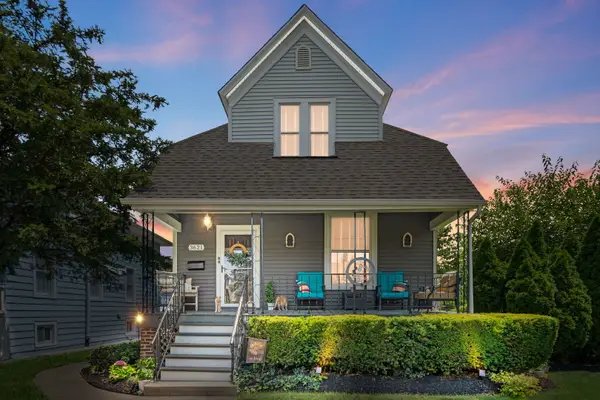 $497,000Pending4 beds 2 baths
$497,000Pending4 beds 2 baths3621 Vernon Avenue, Brookfield, IL 60513
MLS# 12437876Listed by: COLDWELL BANKER REALTY- New
 $939,000Active4 beds 5 baths4,404 sq. ft.
$939,000Active4 beds 5 baths4,404 sq. ft.4510 Raymond Avenue, Brookfield, IL 60513
MLS# 12433660Listed by: BEYCOME BROKERAGE REALTY LLC - Open Sun, 1 to 3pmNew
 $589,900Active4 beds 3 baths2,700 sq. ft.
$589,900Active4 beds 3 baths2,700 sq. ft.4230 Prairie Avenue, Brookfield, IL 60513
MLS# 12434269Listed by: CORE REALTY & INVESTMENTS INC. - New
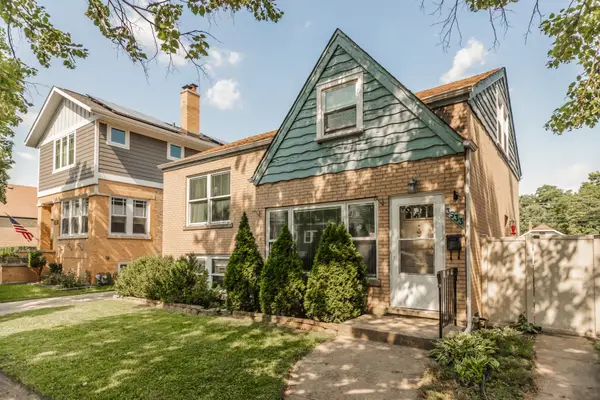 $384,900Active3 beds 2 baths900 sq. ft.
$384,900Active3 beds 2 baths900 sq. ft.3533 Prairie Avenue, Brookfield, IL 60513
MLS# 12431636Listed by: BERKSHIRE HATHAWAY HOMESERVICES CHICAGO

