4614 Prairie Avenue, Brookfield, IL 60513
Local realty services provided by:Better Homes and Gardens Real Estate Connections
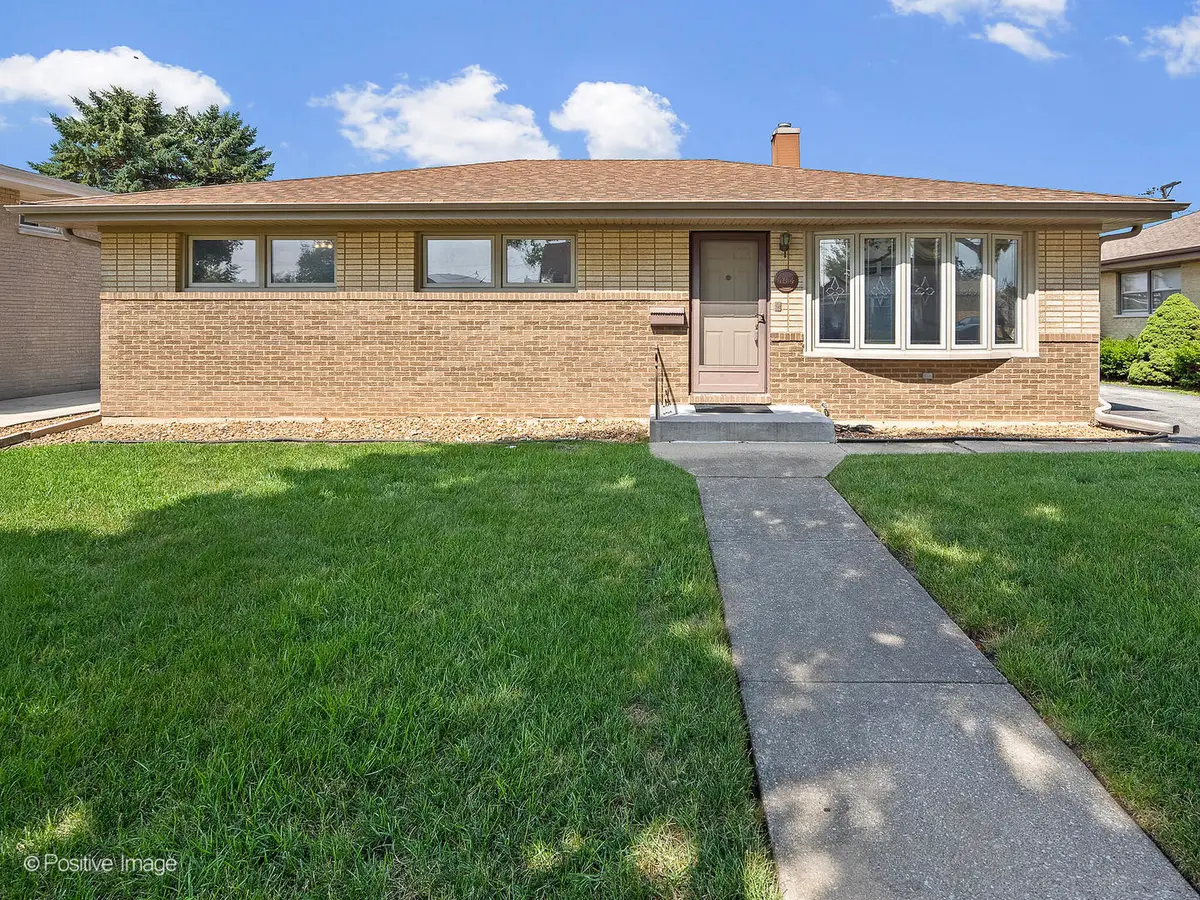
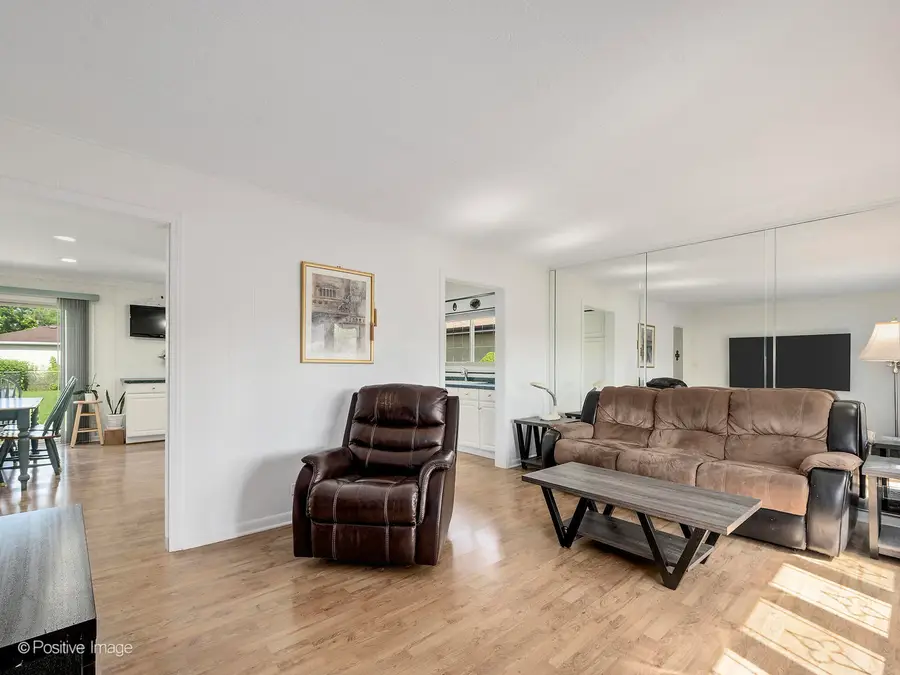
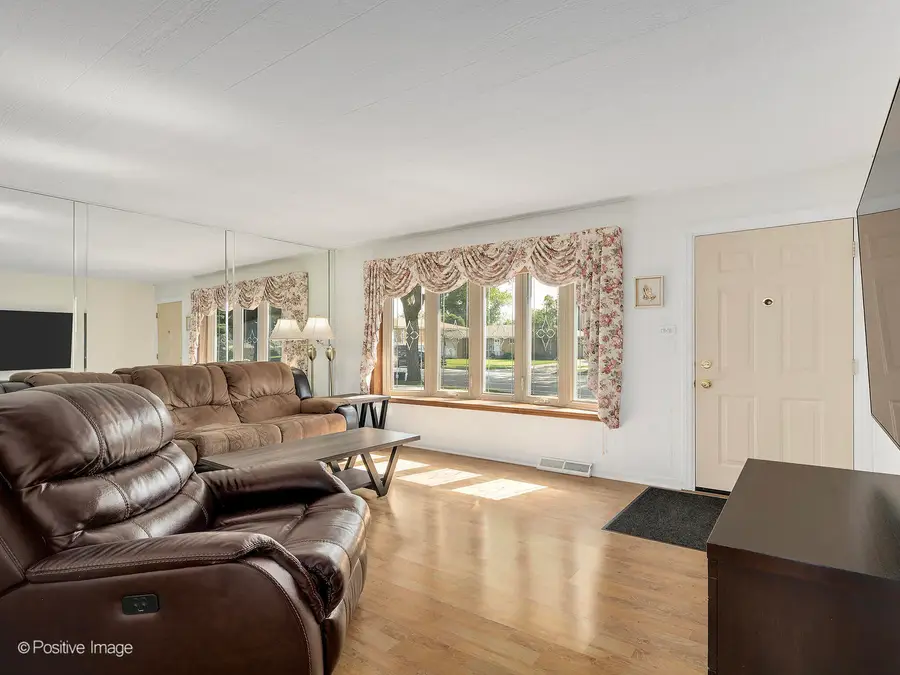
Listed by:catherine bier
Office:coldwell banker realty
MLS#:12412349
Source:MLSNI
Price summary
- Price:$337,900
- Price per sq. ft.:$261.74
About this home
Bright, solid and easy one level living. A fantastic alternative to condo living, this beautifully maintained brick ranch is ideal for first-time buyers, downsizers, or anyone seeking a low-maintenance home in the highly sought-after Lyons Township High School District. Step into a spacious living room filled with natural light from a large bay window and enjoy an open dining room with built-in buffet, sliding glass doors to backyard, and an open view of the generously sized kitchen with ample white cabinetry and built-in breakfast bar and desk. Convenient rear mud room with coat closet and cedar lined laundry closet. The home features three sizable bedrooms and two full bathrooms, this includes a full hall bath with a whirlpool tub/shower and a private en-suite in the primary bedroom with walk-in shower. Enjoy a fully fenced backyard and a detached 2.5-car garage. Located just blocks from Ehlert Park-offering a playground, splash pad, skate park, and soccer and baseball field plus easy access to The Max Sports Complex with Stadium Club restraunt and bar, The Max Aquatics Center, and BuckleDown Brewery. Conveniently located to the BNSF commuter train, expressways, both major airports, and charming downtown La Grange. The home is in good condition, but is being conveyed "as-is".
Contact an agent
Home facts
- Year built:1963
- Listing Id #:12412349
- Added:28 day(s) ago
- Updated:August 13, 2025 at 07:39 AM
Rooms and interior
- Bedrooms:3
- Total bathrooms:2
- Full bathrooms:2
- Living area:1,291 sq. ft.
Heating and cooling
- Cooling:Central Air
- Heating:Forced Air, Natural Gas
Structure and exterior
- Roof:Asphalt
- Year built:1963
- Building area:1,291 sq. ft.
Schools
- High school:Lyons Twp High School
- Middle school:Washington Middle School
- Elementary school:Lincoln Elementary School
Utilities
- Water:Lake Michigan, Public
- Sewer:Public Sewer
Finances and disclosures
- Price:$337,900
- Price per sq. ft.:$261.74
- Tax amount:$6,849 (2023)
New listings near 4614 Prairie Avenue
- Open Sat, 11am to 1pmNew
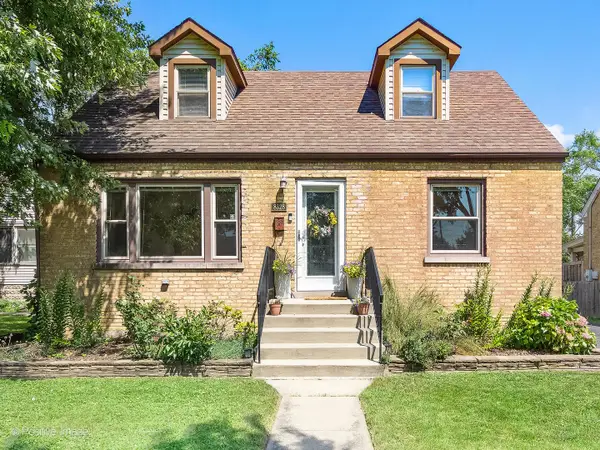 $399,700Active3 beds 2 baths1,234 sq. ft.
$399,700Active3 beds 2 baths1,234 sq. ft.8828 Burlington Avenue, Brookfield, IL 60513
MLS# 12424349Listed by: COLDWELL BANKER REALTY - New
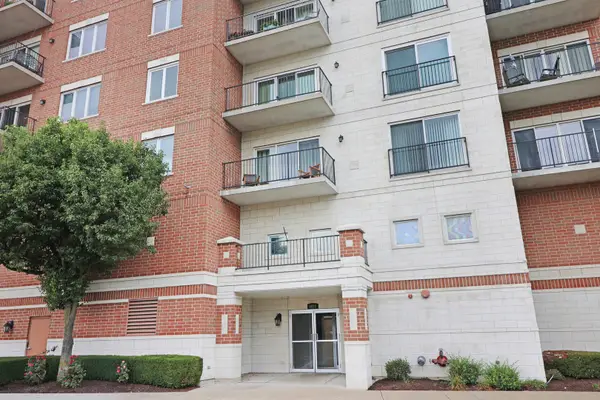 $289,900Active2 beds 2 baths1,200 sq. ft.
$289,900Active2 beds 2 baths1,200 sq. ft.8822 Brookfield Avenue #305, Brookfield, IL 60513
MLS# 12438321Listed by: BERKSHIRE HATHAWAY HOMESERVICES STARCK REAL ESTATE - Open Sat, 11am to 1pmNew
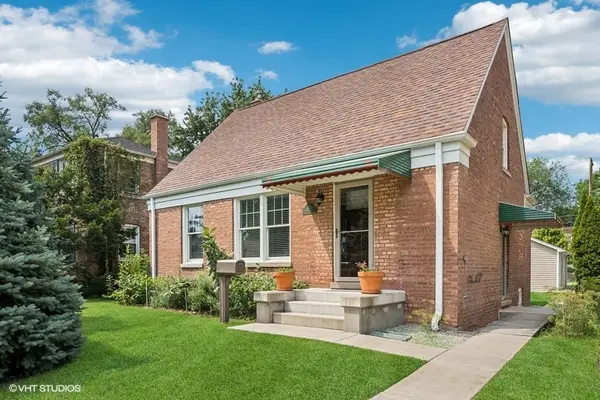 $385,000Active3 beds 2 baths
$385,000Active3 beds 2 baths3730 Blanchan Avenue, Brookfield, IL 60513
MLS# 12444465Listed by: COMPASS - New
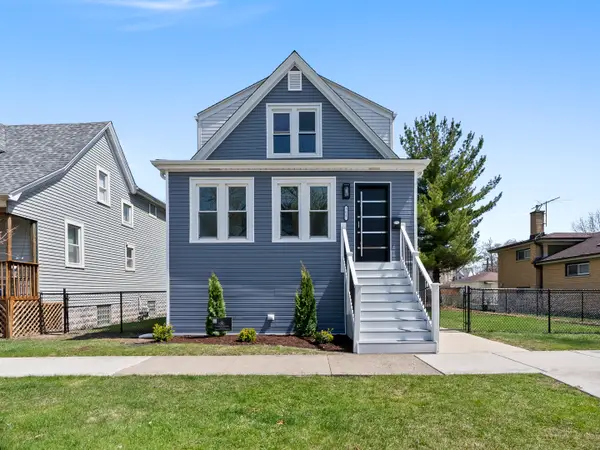 $629,999Active3 beds 2 baths2,400 sq. ft.
$629,999Active3 beds 2 baths2,400 sq. ft.3617 Park Avenue, Brookfield, IL 60513
MLS# 12444851Listed by: ONPATH REALTY INC. - New
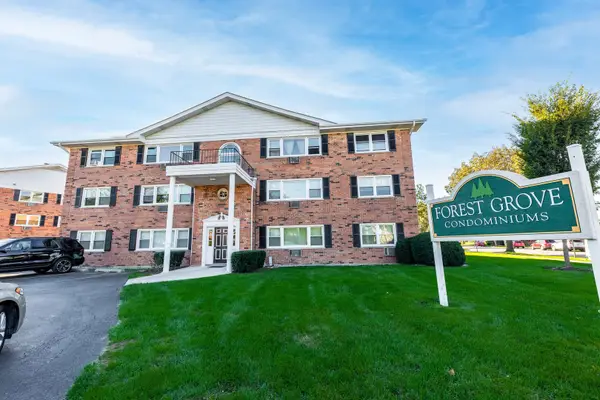 $159,900Active1 beds 1 baths660 sq. ft.
$159,900Active1 beds 1 baths660 sq. ft.8812 45th Place #3, Brookfield, IL 60513
MLS# 12443302Listed by: REALTY OF AMERICA, LLC - New
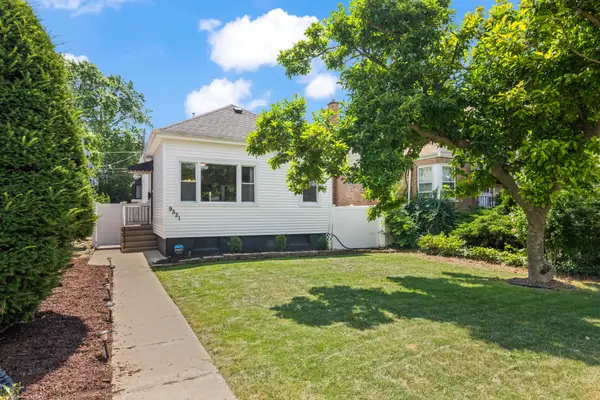 $325,000Active2 beds 1 baths940 sq. ft.
$325,000Active2 beds 1 baths940 sq. ft.9521 Garfield Avenue, Brookfield, IL 60513
MLS# 12442234Listed by: COMPASS - Open Sat, 11am to 1pmNew
 $309,900Active2 beds 2 baths1,332 sq. ft.
$309,900Active2 beds 2 baths1,332 sq. ft.4200 Elm Avenue, Brookfield, IL 60513
MLS# 12438170Listed by: REDFIN CORPORATION - Open Sat, 1 to 3pmNew
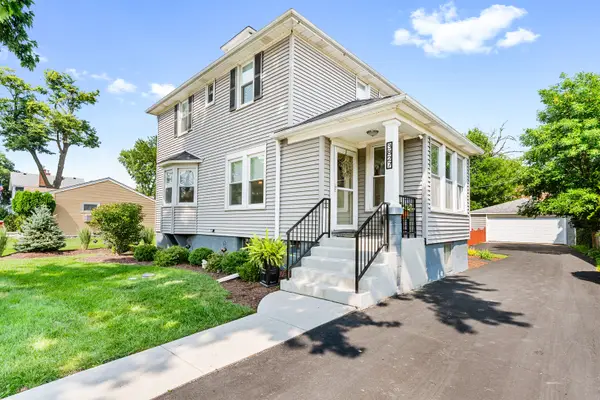 $525,000Active3 beds 2 baths1,370 sq. ft.
$525,000Active3 beds 2 baths1,370 sq. ft.3827 Hollywood Avenue, Brookfield, IL 60513
MLS# 12440626Listed by: COLDWELL BANKER REALTY - Open Sun, 11am to 1pmNew
 $469,000Active3 beds 2 baths2,530 sq. ft.
$469,000Active3 beds 2 baths2,530 sq. ft.3621 Madison Avenue, Brookfield, IL 60513
MLS# 12440140Listed by: BAIRD & WARNER 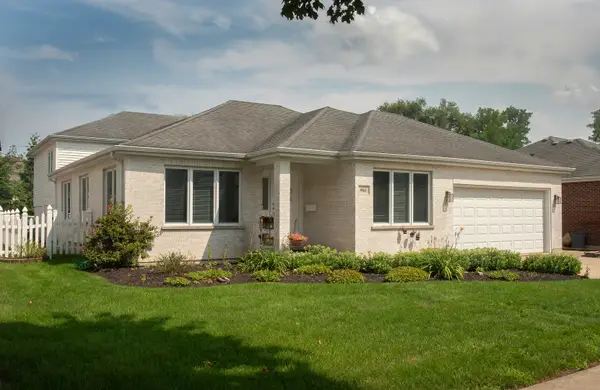 $550,000Pending4 beds 3 baths2,585 sq. ft.
$550,000Pending4 beds 3 baths2,585 sq. ft.4611 Arthur Avenue, Brookfield, IL 60513
MLS# 12420389Listed by: @PROPERTIES CHRISTIE'S INTERNATIONAL REAL ESTATE

