8817 Gerritsen Avenue, Brookfield, IL 60513
Local realty services provided by:Better Homes and Gardens Real Estate Star Homes
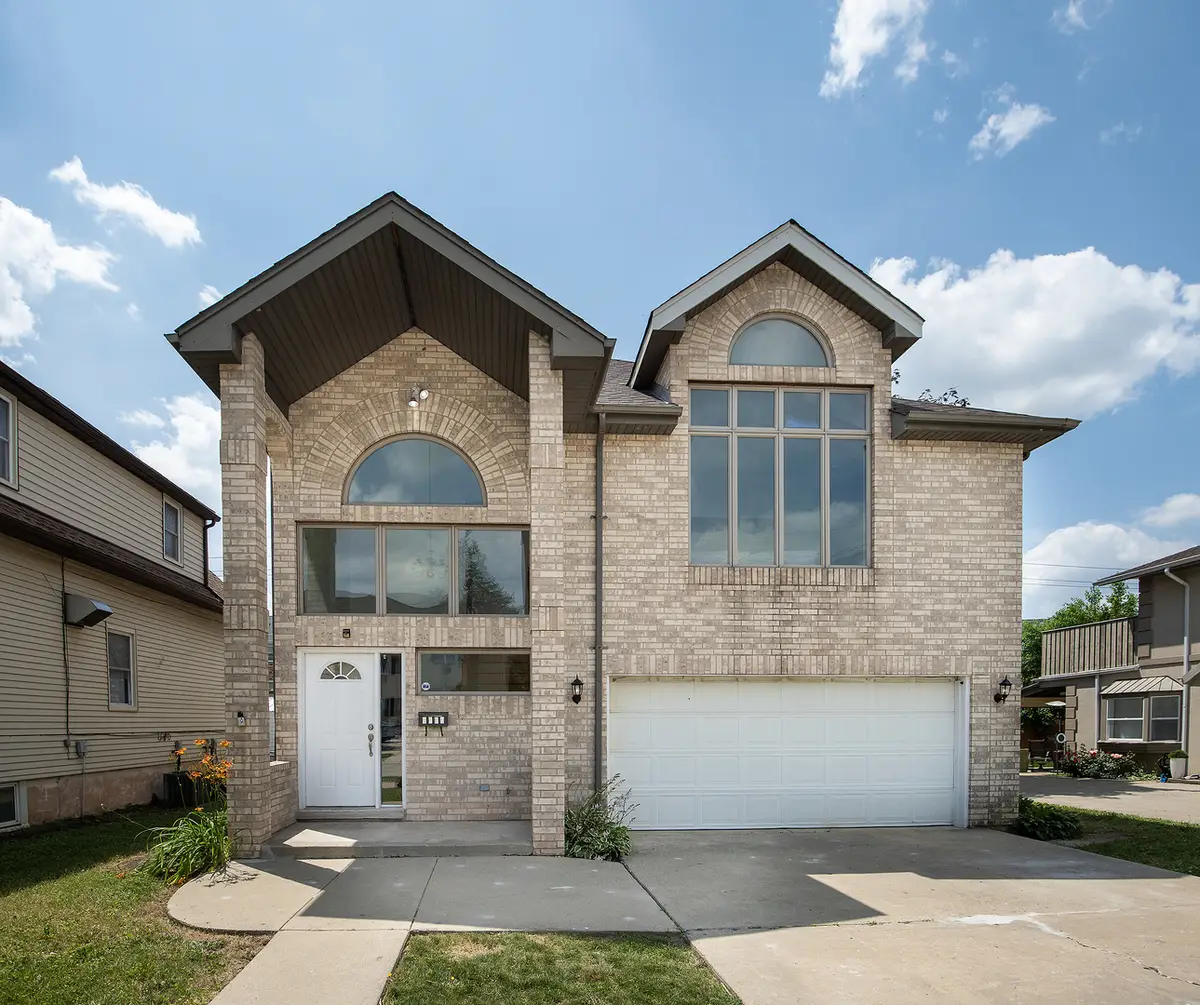
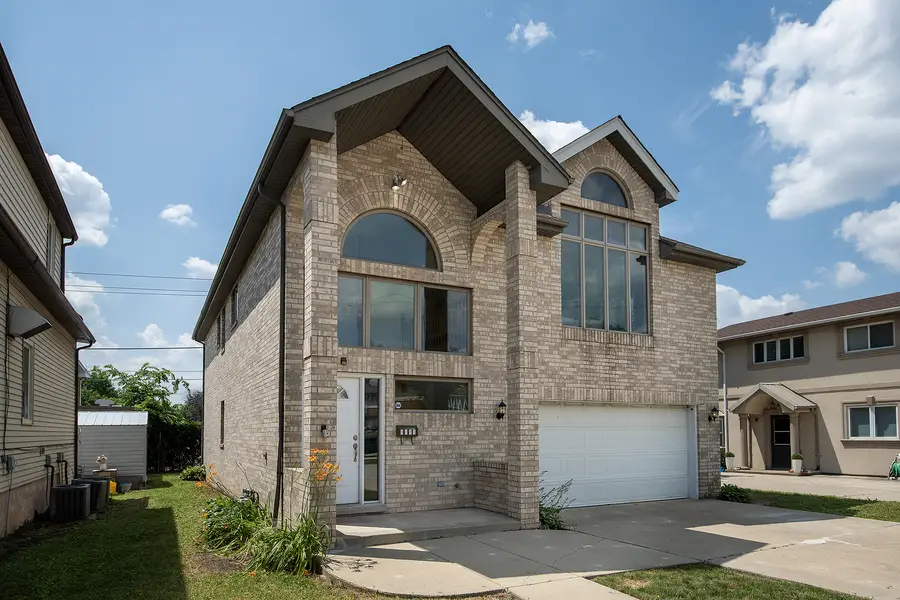

8817 Gerritsen Avenue,Brookfield, IL 60513
$575,000
- 4 Beds
- 4 Baths
- 2,696 sq. ft.
- Single family
- Pending
Listed by:felix bahena
Office:first rate properties
MLS#:12410269
Source:MLSNI
Price summary
- Price:$575,000
- Price per sq. ft.:$213.28
About this home
Step into a home that checks all the boxes-space, light, and modern flow-with nearly 2,700 square feet of above-grade living in this solid all-brick stunner! From the moment you walk into the two-story foyer, you'll feel the openness and energy of this thoughtfully designed home with hardwood flooring throughout. The main level boasts an open concept that connects the living room, dining area, and kitchen-centered around a cozy wood-burning fireplace. The kitchen features ample cabinet storage and a granite island. The sliding patio doors from the family room leads straight out to your brand new paved patio-perfect for summer hangs, dinner under the stars, or lazy Sunday lounging. Upstairs is where this home really flexes: a soaring loft-style family room with vaulted ceilings and huge windows makes for the ultimate second living space-whether it's movie night, a play area, or the dream home office. The primary suite offers a jetted tub and separate shower, and with a total of 4 spacious bedrooms and 3.5 baths, everyone gets their own space to thrive. All this just blocks from Ehlert Park, minutes to Brookfield Zoo, Metra, and easy access to expressways, dining, and shopping. Live big. Light-filled. Low-key luxe. Welcome to your next chapter in Brookfield.
Contact an agent
Home facts
- Year built:1994
- Listing Id #:12410269
- Added:42 day(s) ago
- Updated:August 13, 2025 at 07:39 AM
Rooms and interior
- Bedrooms:4
- Total bathrooms:4
- Full bathrooms:3
- Half bathrooms:1
- Living area:2,696 sq. ft.
Heating and cooling
- Cooling:Central Air
- Heating:Forced Air, Natural Gas
Structure and exterior
- Roof:Asphalt
- Year built:1994
- Building area:2,696 sq. ft.
- Lot area:0.1 Acres
Schools
- High school:Lyons Twp High School
- Middle school:Washington Middle School
- Elementary school:Lincoln Elementary School
Utilities
- Water:Lake Michigan
- Sewer:Public Sewer
Finances and disclosures
- Price:$575,000
- Price per sq. ft.:$213.28
- Tax amount:$13,383 (2023)
New listings near 8817 Gerritsen Avenue
- Open Sat, 11am to 1pmNew
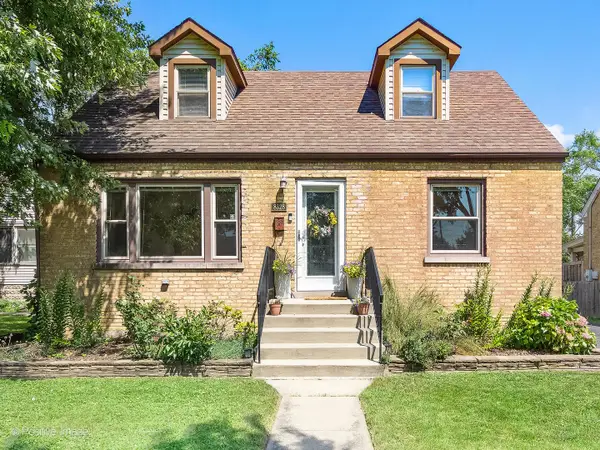 $399,700Active3 beds 2 baths1,234 sq. ft.
$399,700Active3 beds 2 baths1,234 sq. ft.8828 Burlington Avenue, Brookfield, IL 60513
MLS# 12424349Listed by: COLDWELL BANKER REALTY - New
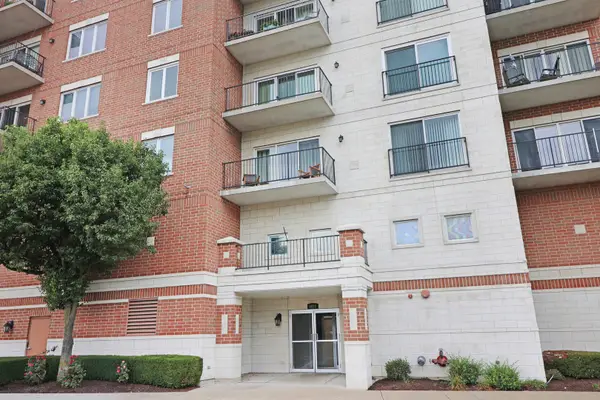 $289,900Active2 beds 2 baths1,200 sq. ft.
$289,900Active2 beds 2 baths1,200 sq. ft.8822 Brookfield Avenue #305, Brookfield, IL 60513
MLS# 12438321Listed by: BERKSHIRE HATHAWAY HOMESERVICES STARCK REAL ESTATE - Open Sat, 11am to 1pmNew
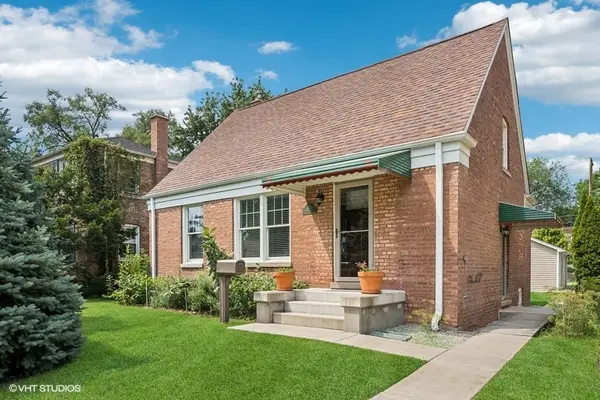 $385,000Active3 beds 2 baths
$385,000Active3 beds 2 baths3730 Blanchan Avenue, Brookfield, IL 60513
MLS# 12444465Listed by: COMPASS - New
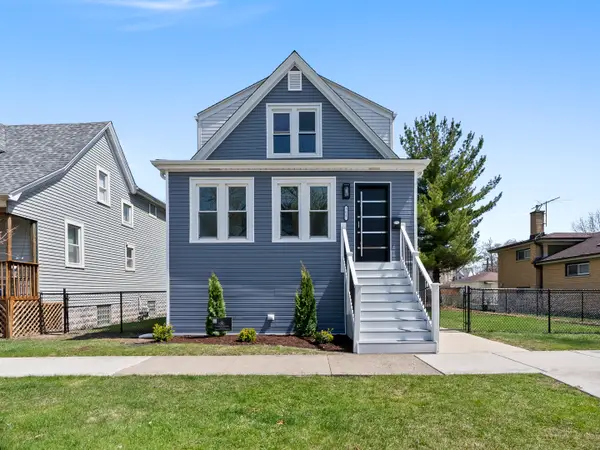 $629,999Active3 beds 2 baths2,400 sq. ft.
$629,999Active3 beds 2 baths2,400 sq. ft.3617 Park Avenue, Brookfield, IL 60513
MLS# 12444851Listed by: ONPATH REALTY INC. - New
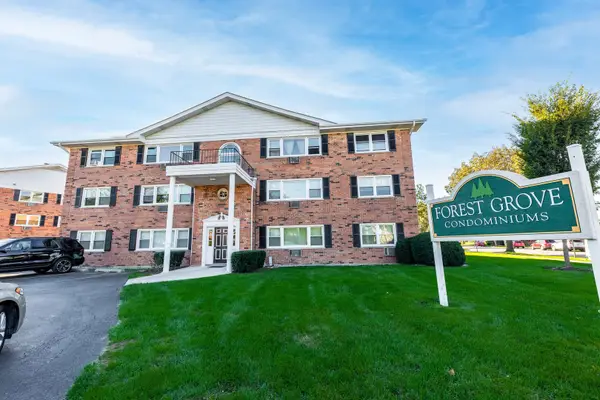 $159,900Active1 beds 1 baths660 sq. ft.
$159,900Active1 beds 1 baths660 sq. ft.8812 45th Place #3, Brookfield, IL 60513
MLS# 12443302Listed by: REALTY OF AMERICA, LLC - New
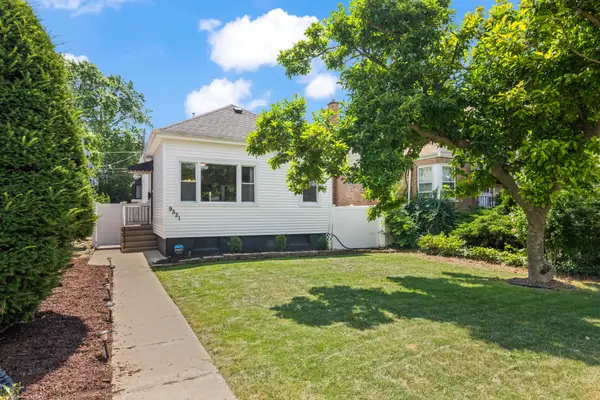 $325,000Active2 beds 1 baths940 sq. ft.
$325,000Active2 beds 1 baths940 sq. ft.9521 Garfield Avenue, Brookfield, IL 60513
MLS# 12442234Listed by: COMPASS - Open Sat, 11am to 1pmNew
 $309,900Active2 beds 2 baths1,332 sq. ft.
$309,900Active2 beds 2 baths1,332 sq. ft.4200 Elm Avenue, Brookfield, IL 60513
MLS# 12438170Listed by: REDFIN CORPORATION - Open Sat, 1 to 3pmNew
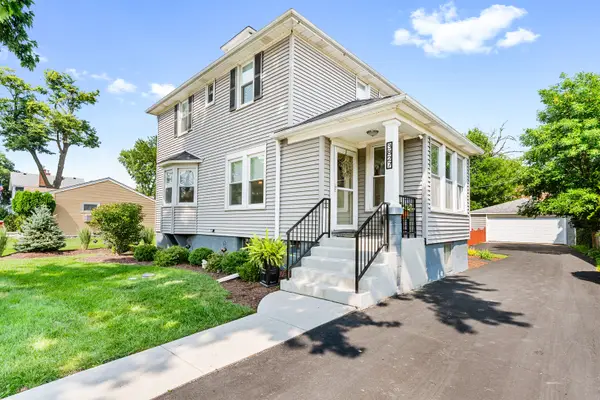 $525,000Active3 beds 2 baths1,370 sq. ft.
$525,000Active3 beds 2 baths1,370 sq. ft.3827 Hollywood Avenue, Brookfield, IL 60513
MLS# 12440626Listed by: COLDWELL BANKER REALTY - Open Sun, 11am to 1pmNew
 $469,000Active3 beds 2 baths2,530 sq. ft.
$469,000Active3 beds 2 baths2,530 sq. ft.3621 Madison Avenue, Brookfield, IL 60513
MLS# 12440140Listed by: BAIRD & WARNER 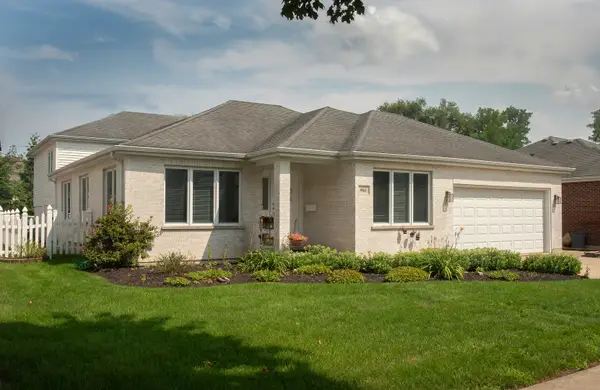 $550,000Pending4 beds 3 baths2,585 sq. ft.
$550,000Pending4 beds 3 baths2,585 sq. ft.4611 Arthur Avenue, Brookfield, IL 60513
MLS# 12420389Listed by: @PROPERTIES CHRISTIE'S INTERNATIONAL REAL ESTATE

