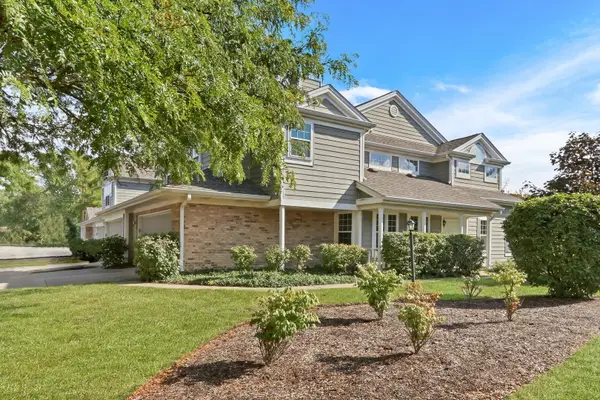1113 Lockwood Drive, Buffalo Grove, IL 60089
Local realty services provided by:Better Homes and Gardens Real Estate Star Homes
Listed by:dean tubekis
Office:coldwell banker realty
MLS#:12439225
Source:MLSNI
Price summary
- Price:$599,000
- Price per sq. ft.:$268.13
About this home
*New carpet just installed 8/26/25, see updated photos!* Don't miss this updated home in Suffield Place featuring an amazing rear addition including a wet bar, skylights and vaulted ceiling which is flooded with natural sunlight from the south. The kitchen features beautiful granite countertops, backsplash, and updated stainless steel appliances. Brand new roof and siding in 2025! All new exterior light fixtures, interior light fixtures, recessed lights, ceiling fans, outlets and switches. Updated bathroom vanities and toilets. Updated windows, new storm door and interior door knobs/hinges. The water heater is new and the high efficiency HVAC is approximately 10 years old. The finished basement offers extra recreational room for play and a concrete crawl space provides storage space. Freshly painted interior and rear deck. Lovely hardwood floors on the main level and new carpeting! Huge back yard with fence and mature trees for privacy. Tesla EV charger and Blink security camera system included. Wonderful neighborhood location just across the street from Buffalo Grove Park District's huge 76 acre campus including fitness center, swimming pool, amphitheater, splash pad, skate park, skating rink, softball diamonds, indoor/outdoor basketball courts, pickleball courts, walking/bike paths, picnic shelter, and indoor golf dome! Only 2 miles from all shopping, multiple golf courses, downtown Long Grove, Buffalo Creek Forest Preserve, and IL-53 to the tollway. Award winning schools: Kildeer Countryside (96) and Stevenson High School (125)!
Contact an agent
Home facts
- Year built:1983
- Listing ID #:12439225
- Added:63 day(s) ago
- Updated:October 11, 2025 at 02:28 PM
Rooms and interior
- Bedrooms:4
- Total bathrooms:3
- Full bathrooms:2
- Half bathrooms:1
- Living area:2,234 sq. ft.
Heating and cooling
- Cooling:Central Air
- Heating:Forced Air, Natural Gas
Structure and exterior
- Roof:Asphalt
- Year built:1983
- Building area:2,234 sq. ft.
- Lot area:0.33 Acres
Schools
- High school:Adlai E Stevenson High School
- Middle school:Twin Groves Middle School
- Elementary school:Prairie Elementary School
Utilities
- Water:Public
- Sewer:Public Sewer
Finances and disclosures
- Price:$599,000
- Price per sq. ft.:$268.13
- Tax amount:$16,131 (2024)
New listings near 1113 Lockwood Drive
- New
 $385,000Active3 beds 2 baths1,392 sq. ft.
$385,000Active3 beds 2 baths1,392 sq. ft.98 Glendale Road, Buffalo Grove, IL 60089
MLS# 12491003Listed by: RE/MAX SUBURBAN - New
 $319,900Active2 beds 2 baths1,050 sq. ft.
$319,900Active2 beds 2 baths1,050 sq. ft.234 Mohawk Trail, Buffalo Grove, IL 60089
MLS# 12493170Listed by: HOMETOWN REAL ESTATE GROUP LLC - Open Sun, 11am to 1pmNew
 $469,500Active3 beds 3 baths1,552 sq. ft.
$469,500Active3 beds 3 baths1,552 sq. ft.872 Old Checker Road, Buffalo Grove, IL 60089
MLS# 12490701Listed by: @PROPERTIES CHRISTIE'S INTERNATIONAL REAL ESTATE - New
 $325,000Active2 beds 2 baths1,450 sq. ft.
$325,000Active2 beds 2 baths1,450 sq. ft.50 Lake Boulevard #632, Buffalo Grove, IL 60089
MLS# 12492849Listed by: CHARLES RUTENBERG REALTY OF IL - New
 $378,000Active2 beds 3 baths1,327 sq. ft.
$378,000Active2 beds 3 baths1,327 sq. ft.126 Woodstone Drive, Buffalo Grove, IL 60089
MLS# 12491677Listed by: BARR AGENCY, INC - Open Sun, 1 to 3pmNew
 $459,900Active3 beds 3 baths1,860 sq. ft.
$459,900Active3 beds 3 baths1,860 sq. ft.Address Withheld By Seller, Buffalo Grove, IL 60089
MLS# 12483603Listed by: KELLER WILLIAMS NORTH SHORE WEST - New
 $299,000Active2 beds 2 baths1,200 sq. ft.
$299,000Active2 beds 2 baths1,200 sq. ft.200 Lake Boulevard #439, Buffalo Grove, IL 60089
MLS# 12489079Listed by: BERKSHIRE HATHAWAY HOMESERVICES CHICAGO - New
 $499,000Active4 beds 2 baths2,000 sq. ft.
$499,000Active4 beds 2 baths2,000 sq. ft.535 Estate Drive, Buffalo Grove, IL 60089
MLS# 12491080Listed by: CENTURY 21 CIRCLE - New
 $250,000Active2 beds 2 baths1,800 sq. ft.
$250,000Active2 beds 2 baths1,800 sq. ft.51 Old Oak Drive #302, Buffalo Grove, IL 60089
MLS# 12490815Listed by: HOME SWEET HOME RYAN REALTY - Open Sat, 2 to 4pmNew
 $499,000Active3 beds 3 baths1,736 sq. ft.
$499,000Active3 beds 3 baths1,736 sq. ft.887 Saybrook Lane, Buffalo Grove, IL 60089
MLS# 12490114Listed by: RE/MAX TOP PERFORMERS
