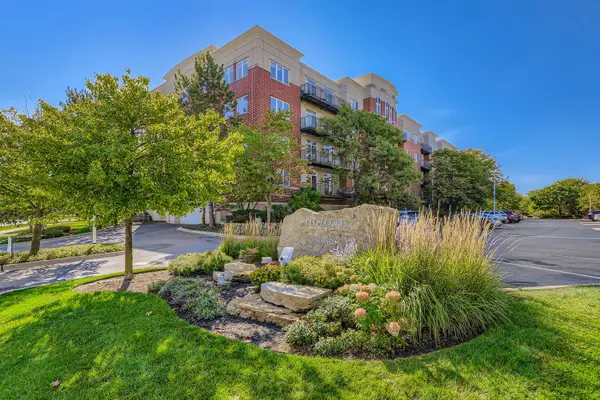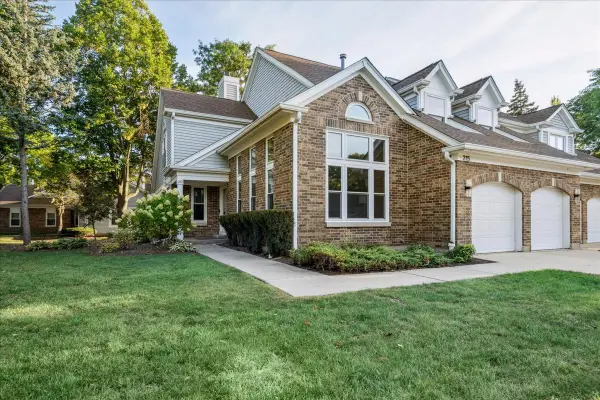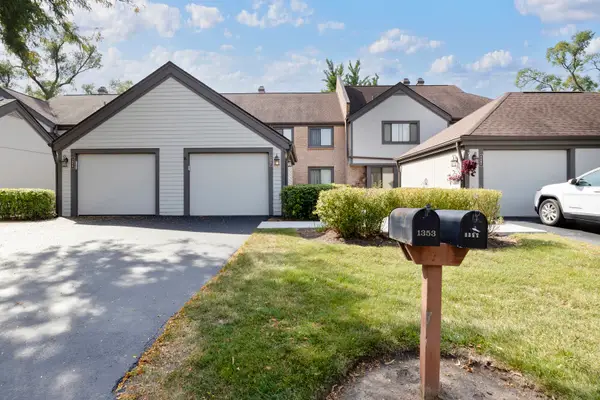1141 Devonshire Road, Buffalo Grove, IL 60089
Local realty services provided by:Better Homes and Gardens Real Estate Star Homes
1141 Devonshire Road,Buffalo Grove, IL 60089
$629,000
- 4 Beds
- 3 Baths
- 2,927 sq. ft.
- Single family
- Pending
Listed by:xixia yu
Office:re/max top performers
MLS#:12475080
Source:MLSNI
Price summary
- Price:$629,000
- Price per sq. ft.:$214.9
About this home
Welcome home! Imagine entering from your inviting front porch into a beautifully maintained residence filled with warmth and charm. The spacious living and dining rooms with gleaming hardwood floors set the perfect stage for entertaining. The stylish kitchen is a chef's delight, featuring sleek cabinetry, granite countertops, stainless steel appliances, a tasteful backsplash, and hardwood flooring. Relax in the cozy family room boasting a brick fireplace and direct exterior access to the backyard. The expansive master suite offers a private retreat with an ensuite bath and walk-in closet, ideal for unwinding at the end of the day. The finished basement provides additional living space, perfect for a playroom, rec room, or home theater. Recent updates include a new roof (2024), gutters and gutter guards (2024), downspouts (2024), second-level flooring (2024), and window exterior framing (2024), along with furnace and A/C replaced in 2013. A truly move-in ready home with timeless finishes and modern upgrades throughout!
Contact an agent
Home facts
- Year built:1978
- Listing ID #:12475080
- Added:6 day(s) ago
- Updated:September 25, 2025 at 01:28 PM
Rooms and interior
- Bedrooms:4
- Total bathrooms:3
- Full bathrooms:2
- Half bathrooms:1
- Living area:2,927 sq. ft.
Heating and cooling
- Cooling:Central Air
- Heating:Forced Air, Natural Gas
Structure and exterior
- Roof:Asphalt
- Year built:1978
- Building area:2,927 sq. ft.
- Lot area:0.14 Acres
Schools
- High school:Adlai E Stevenson High School
- Middle school:Twin Groves Middle School
- Elementary school:Prairie Elementary School
Utilities
- Water:Public
- Sewer:Public Sewer
Finances and disclosures
- Price:$629,000
- Price per sq. ft.:$214.9
- Tax amount:$14,584 (2024)
New listings near 1141 Devonshire Road
- New
 $1,149,000Active4 beds 6 baths6,842 sq. ft.
$1,149,000Active4 beds 6 baths6,842 sq. ft.2033 Olive Hill Drive, Buffalo Grove, IL 60089
MLS# 12480638Listed by: @PROPERTIES CHRISTIE'S INTERNATIONAL REAL ESTATE - New
 $380,000Active4 beds 1 baths1,425 sq. ft.
$380,000Active4 beds 1 baths1,425 sq. ft.310 Rosewood Avenue, Buffalo Grove, IL 60089
MLS# 12476076Listed by: RE/MAX PROPERTIES NORTHWEST - New
 $430,000Active3 beds 2 baths
$430,000Active3 beds 2 baths620 Cobblestone Lane, Buffalo Grove, IL 60089
MLS# 12477203Listed by: LUCID REALTY, INC.  Listed by BHGRE$449,900Pending3 beds 2 baths1,492 sq. ft.
Listed by BHGRE$449,900Pending3 beds 2 baths1,492 sq. ft.329 Timber Hill Road, Buffalo Grove, IL 60089
MLS# 12472135Listed by: BETTER HOMES AND GARDEN REAL ESTATE STAR HOMES- New
 $585,000Active3 beds 3 baths2,319 sq. ft.
$585,000Active3 beds 3 baths2,319 sq. ft.820 Weidner Road #409, Buffalo Grove, IL 60089
MLS# 12474770Listed by: PUBLIC EMPLOYEE REAL ESTATE - New
 $419,900Active3 beds 3 baths1,569 sq. ft.
$419,900Active3 beds 3 baths1,569 sq. ft.409 Hazelwood Terrace, Buffalo Grove, IL 60089
MLS# 12475948Listed by: COLDWELL BANKER REALTY - New
 $595,000Active3 beds 3 baths1,931 sq. ft.
$595,000Active3 beds 3 baths1,931 sq. ft.327 Lasalle Lane, Buffalo Grove, IL 60089
MLS# 12475768Listed by: @PROPERTIES CHRISTIE'S INTERNATIONAL REAL ESTATE  $499,000Pending3 beds 4 baths2,812 sq. ft.
$499,000Pending3 beds 4 baths2,812 sq. ft.215 Willow Parkway, Buffalo Grove, IL 60089
MLS# 12474722Listed by: COMPASS- New
 $389,900Active3 beds 4 baths1,762 sq. ft.
$389,900Active3 beds 4 baths1,762 sq. ft.1357 Bristol Lane, Buffalo Grove, IL 60089
MLS# 12468838Listed by: UNDER ONE REALTY
