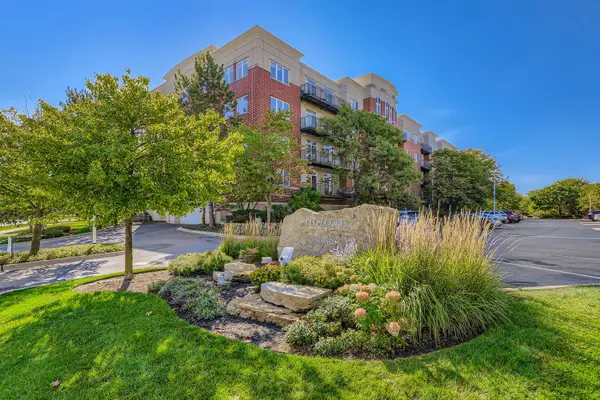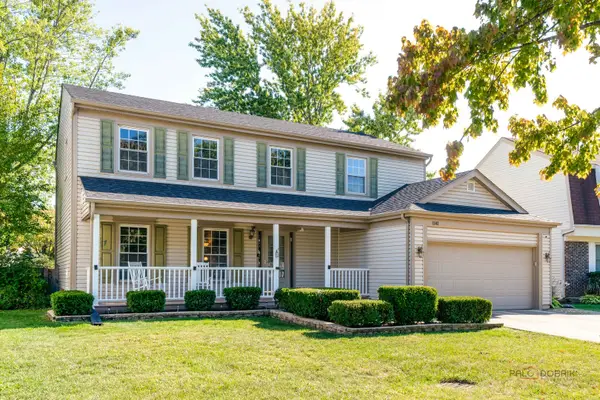215 Willow Parkway, Buffalo Grove, IL 60089
Local realty services provided by:Better Homes and Gardens Real Estate Connections
215 Willow Parkway,Buffalo Grove, IL 60089
$499,000
- 3 Beds
- 4 Baths
- 2,812 sq. ft.
- Condominium
- Pending
Listed by:van ann kim
Office:compass
MLS#:12474722
Source:MLSNI
Price summary
- Price:$499,000
- Price per sq. ft.:$177.45
- Monthly HOA dues:$722
About this home
LARGEST MODEL END-UNIT, with a highly desirable EAST-FACING entrance and distant golf course view in back, offering over 2,800 sq. ft. plus a screened porch and finished basement. A welcoming vaulted two-story living room, formal dining room, family room equipped with wet bar and fireplace and open layout create an airy feel with spacious rooms throughout. New Roof (2024), New windows (2018), skylights (2024), and NEW furnace, air conditioner (2022) with smart thermostat, and water heater (2022) provide comfort and peace of mind. This home is designed for entertaining as well as comfort living with soaring ceilings, gleaming hardwood floors, and a marble fireplace. The finished basement expands your options with a large recreation area, wet bar with Sub-Zero fridge, half bath, workshop, and generous storage. The first-floor primary suite offers screened porch access and a renovated luxury bath with dual sinks, custom marble shower, and dual walk-in closets. Upstairs you'll find two large bedrooms (one with a walk-in closet), a full bath, and a versatile loft perfect for an office or playroom. In total: 3 bedrooms, loft, 2 full baths, 2 half baths, huge finished basement with workshop, and a two-car attached garage. The kitchen is equipped with newer WiFi-connected smart appliances. Community amenities include multiple pools and clubhouses. Award-winning Stevenson High School and convenient access to the Metra station make this a must-see!
Contact an agent
Home facts
- Year built:1989
- Listing ID #:12474722
- Added:7 day(s) ago
- Updated:September 25, 2025 at 01:28 PM
Rooms and interior
- Bedrooms:3
- Total bathrooms:4
- Full bathrooms:2
- Half bathrooms:2
- Living area:2,812 sq. ft.
Heating and cooling
- Cooling:Central Air
- Heating:Forced Air, Natural Gas
Structure and exterior
- Roof:Asphalt
- Year built:1989
- Building area:2,812 sq. ft.
Schools
- High school:Adlai E Stevenson High School
- Middle school:Aptakisic Junior High School
- Elementary school:Tripp School
Utilities
- Water:Lake Michigan
- Sewer:Public Sewer
Finances and disclosures
- Price:$499,000
- Price per sq. ft.:$177.45
- Tax amount:$12,465 (2024)
New listings near 215 Willow Parkway
- New
 $645,000Active3 beds 3 baths2,064 sq. ft.
$645,000Active3 beds 3 baths2,064 sq. ft.15 Thompson Boulevard, Buffalo Grove, IL 60089
MLS# 12479161Listed by: SELECT A FEE RE SYSTEM - New
 $1,149,000Active4 beds 6 baths6,842 sq. ft.
$1,149,000Active4 beds 6 baths6,842 sq. ft.2033 Olive Hill Drive, Buffalo Grove, IL 60089
MLS# 12480638Listed by: @PROPERTIES CHRISTIE'S INTERNATIONAL REAL ESTATE - New
 $380,000Active4 beds 1 baths1,425 sq. ft.
$380,000Active4 beds 1 baths1,425 sq. ft.310 Rosewood Avenue, Buffalo Grove, IL 60089
MLS# 12476076Listed by: RE/MAX PROPERTIES NORTHWEST - New
 $430,000Active3 beds 2 baths
$430,000Active3 beds 2 baths620 Cobblestone Lane, Buffalo Grove, IL 60089
MLS# 12477203Listed by: LUCID REALTY, INC.  Listed by BHGRE$449,900Pending3 beds 2 baths1,492 sq. ft.
Listed by BHGRE$449,900Pending3 beds 2 baths1,492 sq. ft.329 Timber Hill Road, Buffalo Grove, IL 60089
MLS# 12472135Listed by: BETTER HOMES AND GARDEN REAL ESTATE STAR HOMES- New
 $585,000Active3 beds 3 baths2,319 sq. ft.
$585,000Active3 beds 3 baths2,319 sq. ft.820 Weidner Road #409, Buffalo Grove, IL 60089
MLS# 12474770Listed by: PUBLIC EMPLOYEE REAL ESTATE - New
 $419,900Active3 beds 3 baths1,569 sq. ft.
$419,900Active3 beds 3 baths1,569 sq. ft.409 Hazelwood Terrace, Buffalo Grove, IL 60089
MLS# 12475948Listed by: COLDWELL BANKER REALTY - New
 $595,000Active3 beds 3 baths1,931 sq. ft.
$595,000Active3 beds 3 baths1,931 sq. ft.327 Lasalle Lane, Buffalo Grove, IL 60089
MLS# 12475768Listed by: @PROPERTIES CHRISTIE'S INTERNATIONAL REAL ESTATE  $629,000Pending4 beds 3 baths2,927 sq. ft.
$629,000Pending4 beds 3 baths2,927 sq. ft.1141 Devonshire Road, Buffalo Grove, IL 60089
MLS# 12475080Listed by: RE/MAX TOP PERFORMERS
