1151 Green Knolls Drive, Buffalo Grove, IL 60089
Local realty services provided by:Better Homes and Gardens Real Estate Star Homes
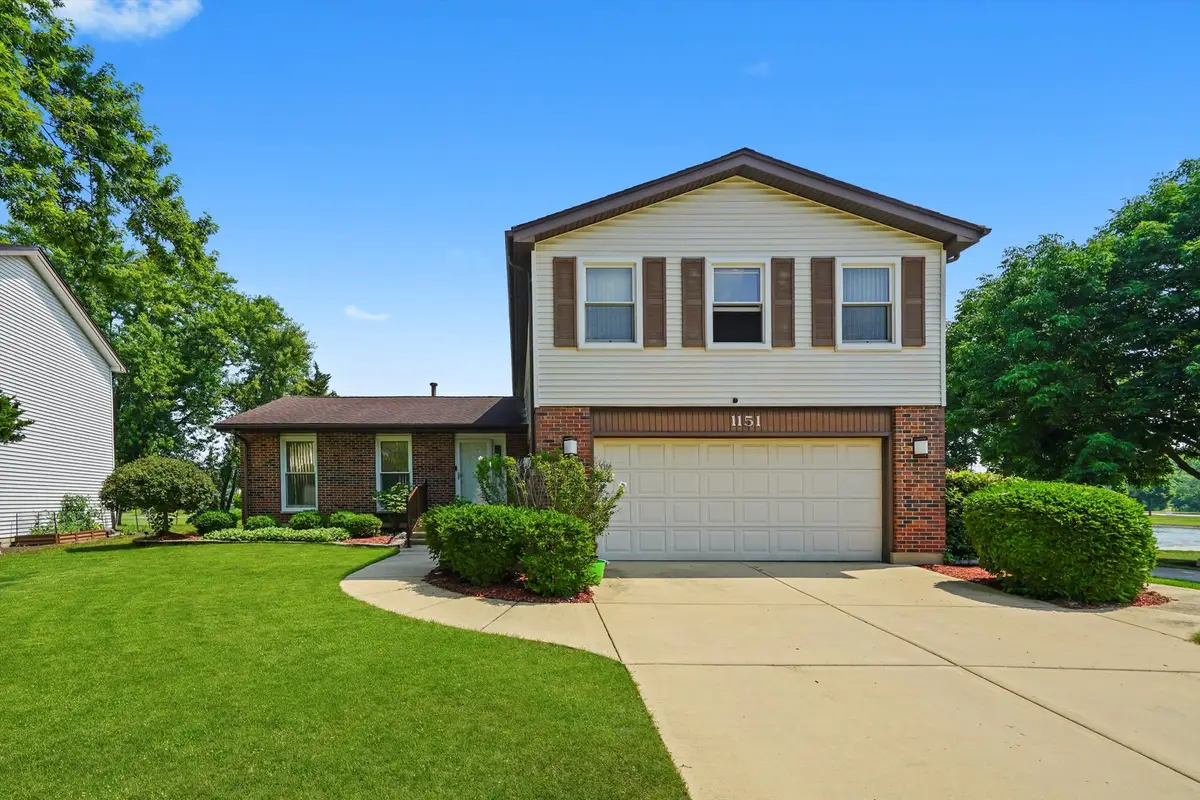
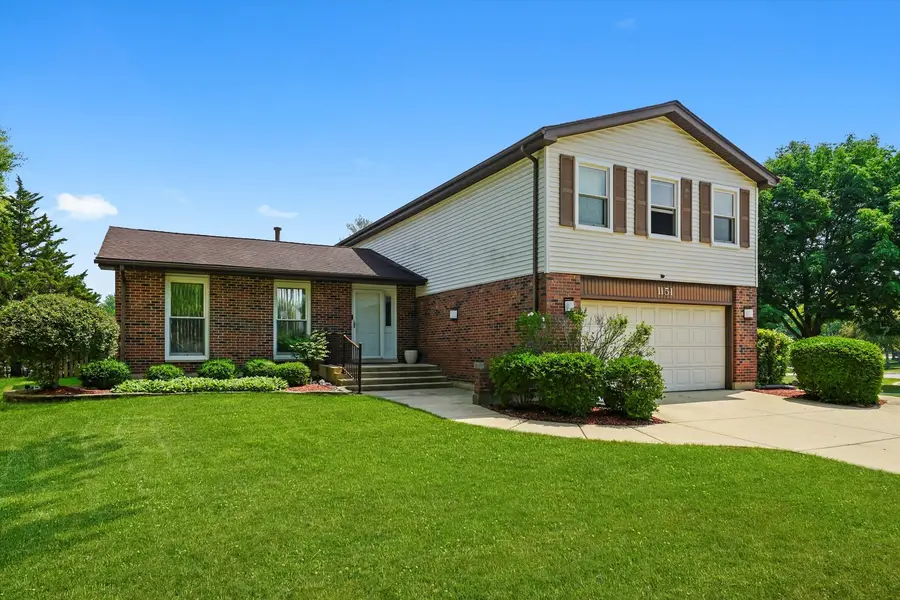
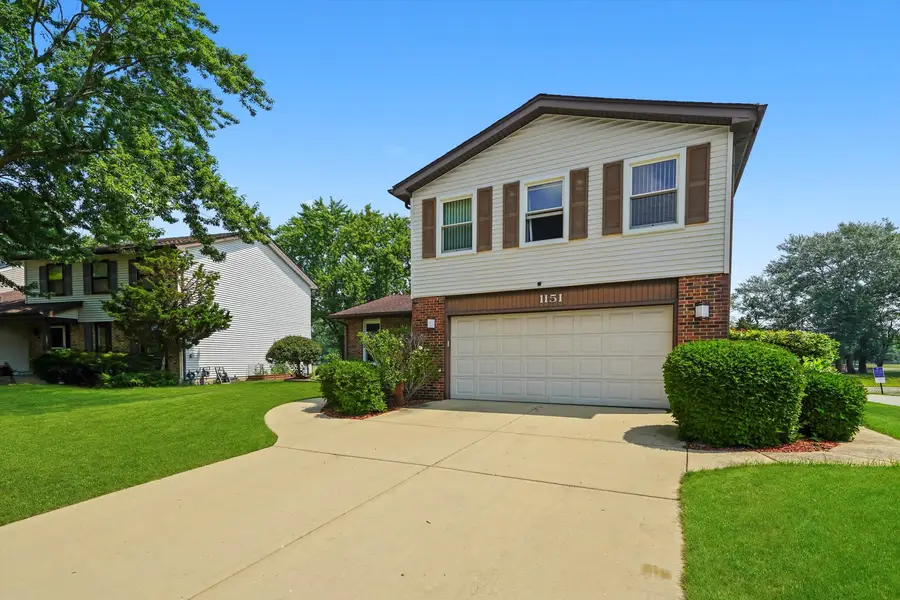
1151 Green Knolls Drive,Buffalo Grove, IL 60089
$659,900
- 4 Beds
- 3 Baths
- 2,193 sq. ft.
- Single family
- Active
Listed by:gaurav kant
Office:homesmart connect llc.
MLS#:12442075
Source:MLSNI
Price summary
- Price:$659,900
- Price per sq. ft.:$300.91
About this home
Welcome to this beautifully maintained split-level home, perfectly positioned to capture stunning views of Green Lake Park's serene lake and lush greenery. As you step inside, you're greeted by a bright, open living space that seamlessly blends comfort and style. The main level features a spacious living room with elegant porcelain flooring, a formal dining area, and a thoughtfully updated eat-in kitchen. The kitchen is a chef's delight, showcasing 42-inch cabinets, sleek quartz countertops, and stainless steel appliances-all overlooking a sunlit family room that opens to your expansive, fenced-in backyard. Outdoor living is just as inviting-with a generous patio, a private green space, and an underground sprinkler system, all framed by picturesque park and lake views. Back inside, the lower level offers a convenient powder room, laundry area, and access to the attached garage, which features durable epoxy flooring. The finished basement, completed in 2023, adds even more versatility to the home. Upstairs, you'll find four generously sized bedrooms, including a spacious primary suite with a walk-in closet and a private bath. A second full bathroom completes the upper level. - HVAC (2012) - Roof (2012) - Windows (2015) - Water Heater (2025) Located in the highly rated District 96 and Stevenson High School District 125, this move-in-ready gem combines timeless charm with modern upgrades. All that's left to do is move in and make it yours!
Contact an agent
Home facts
- Year built:1978
- Listing Id #:12442075
- Added:6 day(s) ago
- Updated:August 15, 2025 at 11:39 AM
Rooms and interior
- Bedrooms:4
- Total bathrooms:3
- Full bathrooms:2
- Half bathrooms:1
- Living area:2,193 sq. ft.
Heating and cooling
- Cooling:Central Air
- Heating:Natural Gas
Structure and exterior
- Year built:1978
- Building area:2,193 sq. ft.
Schools
- High school:Adlai E Stevenson High School
Utilities
- Water:Public
Finances and disclosures
- Price:$659,900
- Price per sq. ft.:$300.91
- Tax amount:$15,813 (2024)
New listings near 1151 Green Knolls Drive
- Open Sat, 11am to 1pmNew
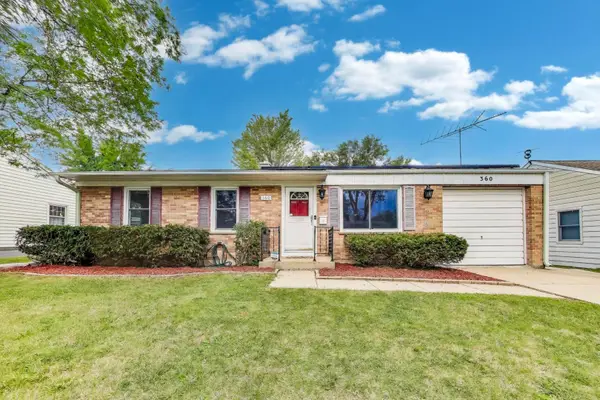 $375,000Active4 beds 2 baths1,201 sq. ft.
$375,000Active4 beds 2 baths1,201 sq. ft.360 Rosewood Avenue, Buffalo Grove, IL 60089
MLS# 12445939Listed by: COMPASS - Open Sat, 1 to 3pmNew
 $365,000Active3 beds 2 baths1,612 sq. ft.
$365,000Active3 beds 2 baths1,612 sq. ft.305 Satinwood Terrace, Buffalo Grove, IL 60089
MLS# 12446251Listed by: RE/MAX TOP PERFORMERS - New
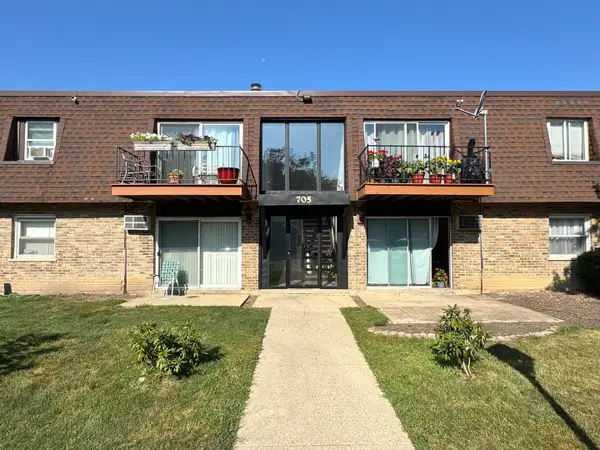 $210,000Active3 beds 2 baths1,200 sq. ft.
$210,000Active3 beds 2 baths1,200 sq. ft.705 Grove Drive #101, Buffalo Grove, IL 60089
MLS# 12446721Listed by: HOME REALTY GROUP, INC - New
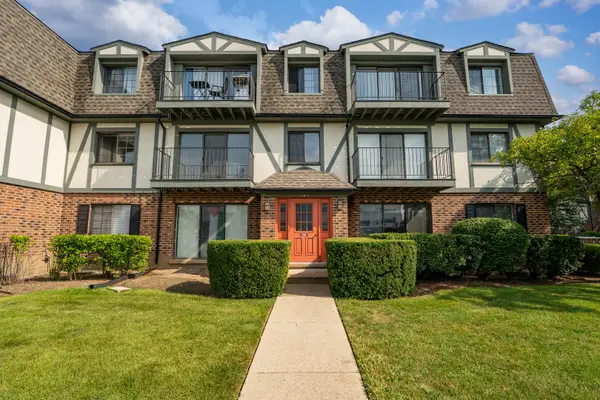 $219,500Active2 beds 2 baths
$219,500Active2 beds 2 baths104 Seeple Drive #C, Buffalo Grove, IL 60089
MLS# 12444292Listed by: KOMAR - New
 $409,900Active2 beds 3 baths1,596 sq. ft.
$409,900Active2 beds 3 baths1,596 sq. ft.2505 Palazzo Drive, Buffalo Grove, IL 60089
MLS# 12445820Listed by: GRANDVIEW REALTY LLC - Open Sun, 11am to 1pmNew
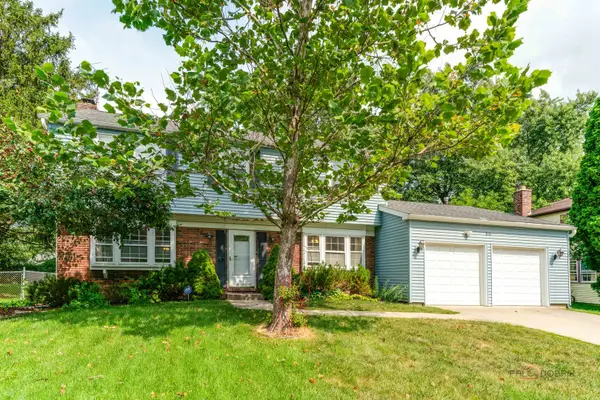 $549,900Active4 beds 3 baths2,520 sq. ft.
$549,900Active4 beds 3 baths2,520 sq. ft.610 Checker Drive, Buffalo Grove, IL 60089
MLS# 12443049Listed by: RE/MAX TOP PERFORMERS - Open Sat, 12 to 2pmNew
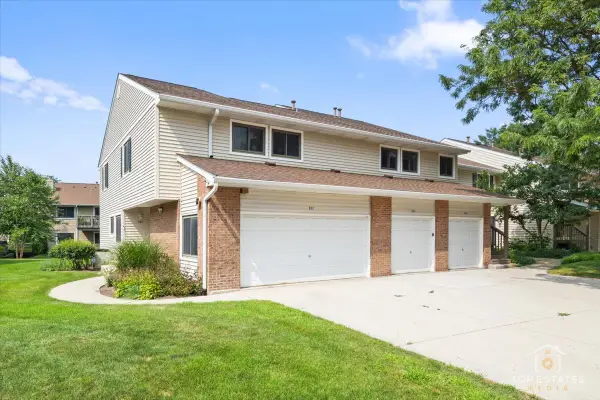 $407,999Active3 beds 3 baths1,858 sq. ft.
$407,999Active3 beds 3 baths1,858 sq. ft.992 Hidden Lake Drive, Buffalo Grove, IL 60089
MLS# 12445522Listed by: COMPASS - New
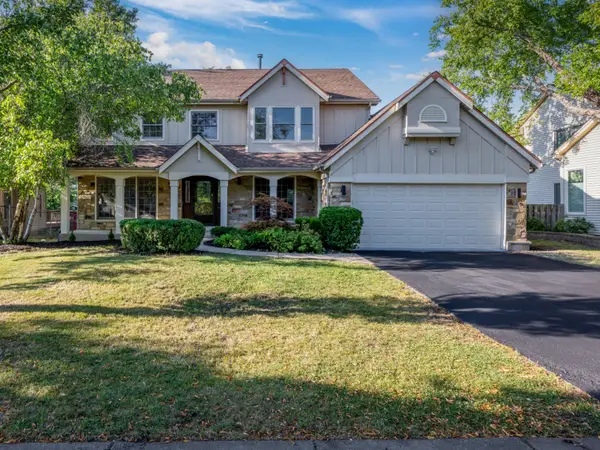 $697,700Active5 beds 3 baths2,432 sq. ft.
$697,700Active5 beds 3 baths2,432 sq. ft.455 Mayfair Lane, Buffalo Grove, IL 60089
MLS# 12433933Listed by: KELLER WILLIAMS THRIVE - New
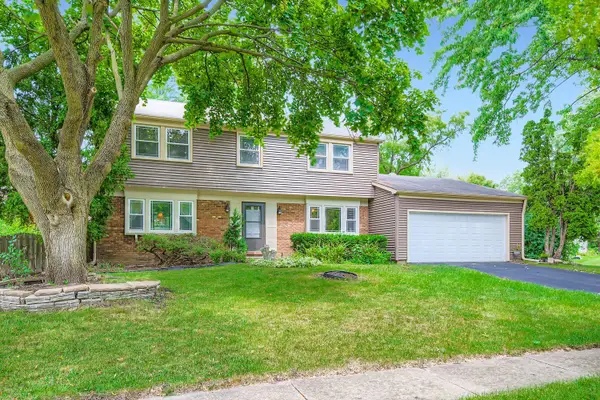 $500,000Active4 beds 3 baths2,068 sq. ft.
$500,000Active4 beds 3 baths2,068 sq. ft.98 Stonegate Road, Buffalo Grove, IL 60089
MLS# 12441294Listed by: FULTON GRACE REALTY - New
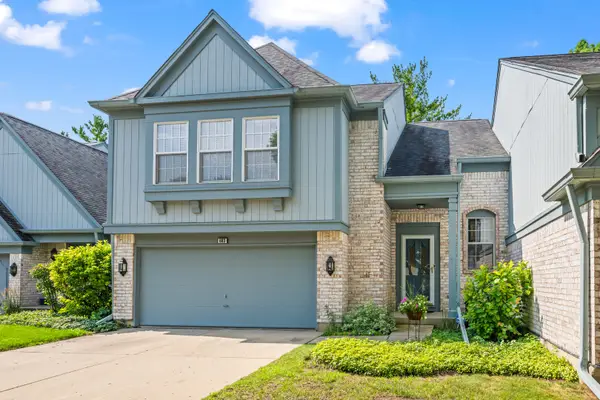 $519,900Active3 beds 3 baths2,280 sq. ft.
$519,900Active3 beds 3 baths2,280 sq. ft.603 Cherbourg Court N, Buffalo Grove, IL 60089
MLS# 12434008Listed by: @PROPERTIES CHRISTIE'S INTERNATIONAL REAL ESTATE
