1270 Brandywyn Lane, Buffalo Grove, IL 60089
Local realty services provided by:Better Homes and Gardens Real Estate Connections
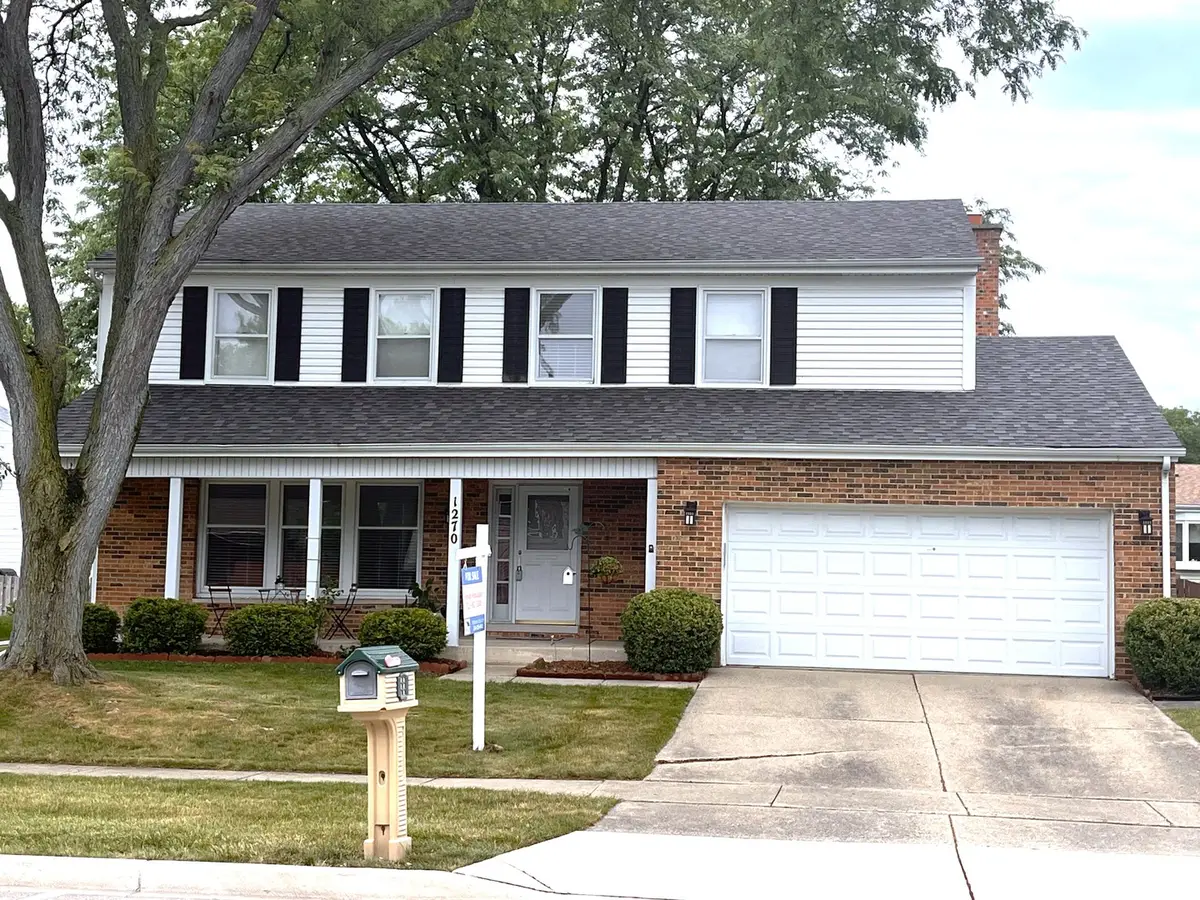
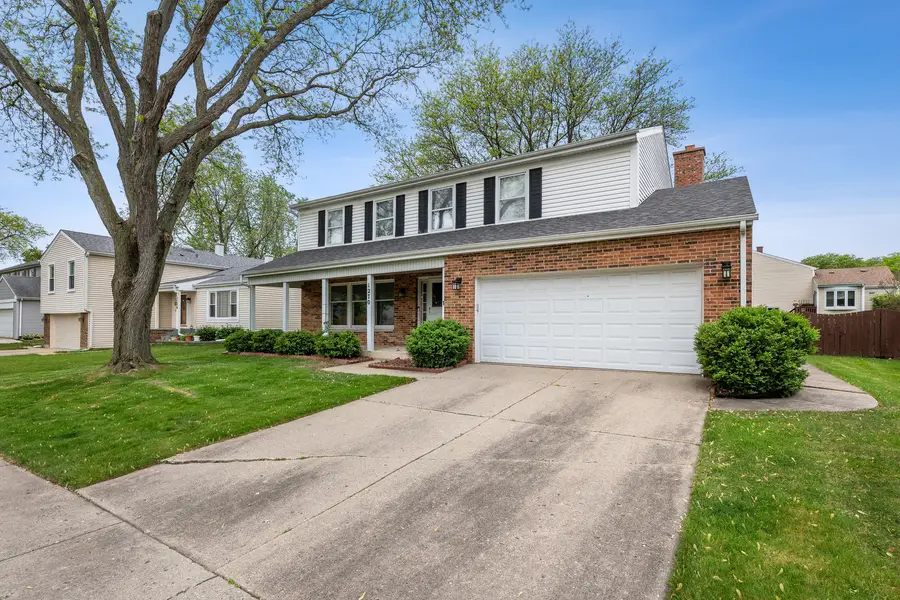
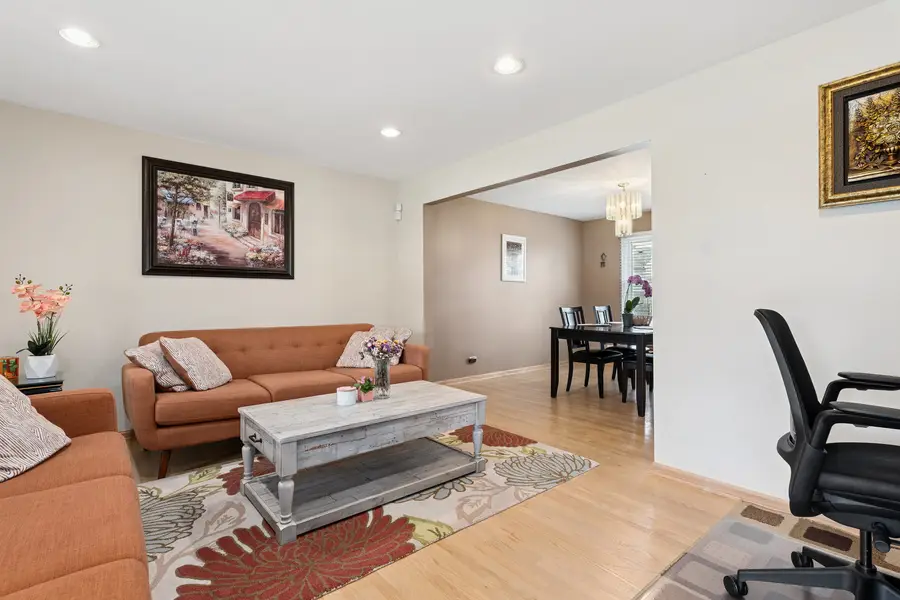
1270 Brandywyn Lane,Buffalo Grove, IL 60089
$605,000
- 4 Beds
- 3 Baths
- 2,103 sq. ft.
- Single family
- Active
Listed by:venkateshwar regulapati
Office:vernon realty inc.
MLS#:12416965
Source:MLSNI
Price summary
- Price:$605,000
- Price per sq. ft.:$287.68
About this home
East-Facing, Well-Maintained Home in Stevenson High School District Welcome to 1270 Brandywyn Ln, Buffalo Grove, IL 60089 A beautifully maintained, east-facing home in one of Buffalo Grove's most desirable neighborhoods-featuring access to award-winning schools, commuter-friendly access, and thoughtful upgrades throughout. Home Highlights Charming front porch - perfect for morning coffee or relaxing evenings Updated kitchen with granite countertops and abundant cabinetry Hardwood floors throughout main and upper levels Finished basement with a spacious laundry area New roof (2024) Furnace/Air Conditioner and water heater replaced in 2019 New patio door enhancing both energy efficiency and style Pride of ownership is evident - truly move-in ready! Top-Rated School District Zoned for some of the best schools in the state: Prairie Elementary School Twin Groves Middle School Adlai E. Stevenson High School - nationally recognized for academic excellence Prime Location Easy access to I-294, I-53, and other major highways Close to the Metra station, shopping centers, restaurants, and O'Hare International Airport Don't Miss Out! This is your opportunity to own a fantastic, move-in ready home in a highly sought-after neighborhood with top-tier schools. Schedule your showing today!
Contact an agent
Home facts
- Year built:1977
- Listing Id #:12416965
- Added:34 day(s) ago
- Updated:August 13, 2025 at 10:47 AM
Rooms and interior
- Bedrooms:4
- Total bathrooms:3
- Full bathrooms:2
- Half bathrooms:1
- Living area:2,103 sq. ft.
Heating and cooling
- Cooling:Central Air
- Heating:Forced Air, Natural Gas
Structure and exterior
- Roof:Asphalt
- Year built:1977
- Building area:2,103 sq. ft.
Schools
- High school:Adlai E Stevenson High School
- Middle school:Twin Groves Middle School
- Elementary school:Prairie Elementary School
Utilities
- Water:Public
- Sewer:Public Sewer
Finances and disclosures
- Price:$605,000
- Price per sq. ft.:$287.68
- Tax amount:$14,800 (2024)
New listings near 1270 Brandywyn Lane
- New
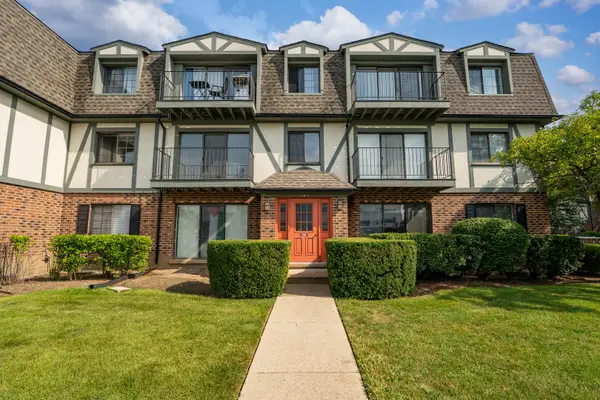 $219,500Active2 beds 2 baths
$219,500Active2 beds 2 baths104 Seeple Drive #C, Buffalo Grove, IL 60089
MLS# 12444292Listed by: KOMAR - New
 $409,900Active2 beds 3 baths1,596 sq. ft.
$409,900Active2 beds 3 baths1,596 sq. ft.2505 Palazzo Drive, Buffalo Grove, IL 60089
MLS# 12445820Listed by: GRANDVIEW REALTY LLC - Open Sun, 11am to 1pmNew
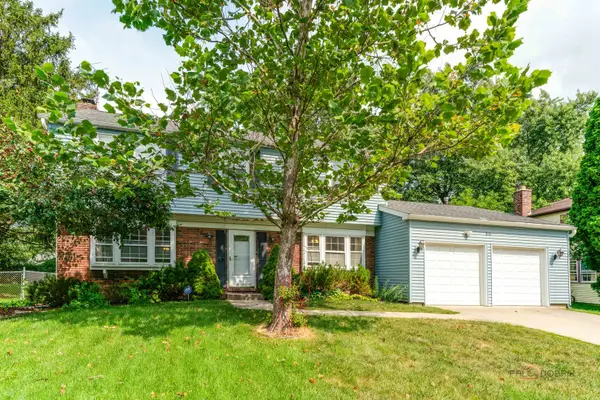 $549,900Active4 beds 3 baths2,520 sq. ft.
$549,900Active4 beds 3 baths2,520 sq. ft.610 Checker Drive, Buffalo Grove, IL 60089
MLS# 12443049Listed by: RE/MAX TOP PERFORMERS - Open Sat, 12 to 2pmNew
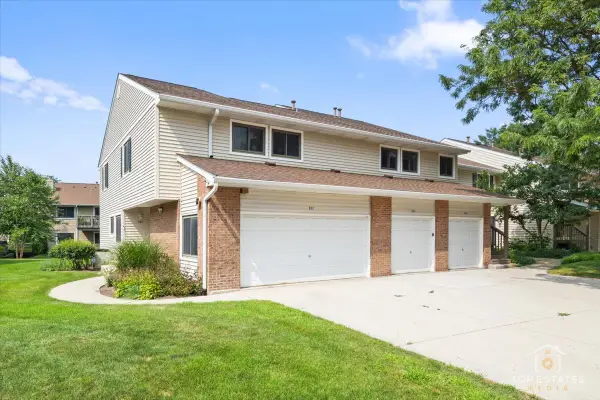 $407,999Active3 beds 3 baths1,858 sq. ft.
$407,999Active3 beds 3 baths1,858 sq. ft.992 Hidden Lake Drive, Buffalo Grove, IL 60089
MLS# 12445522Listed by: COMPASS - New
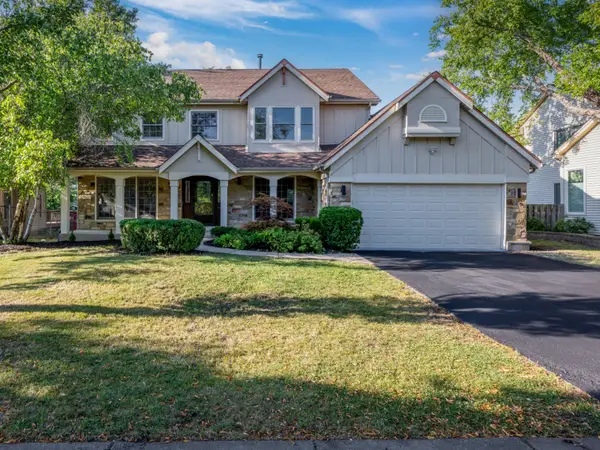 $697,700Active5 beds 3 baths2,432 sq. ft.
$697,700Active5 beds 3 baths2,432 sq. ft.455 Mayfair Lane, Buffalo Grove, IL 60089
MLS# 12433933Listed by: KELLER WILLIAMS THRIVE - New
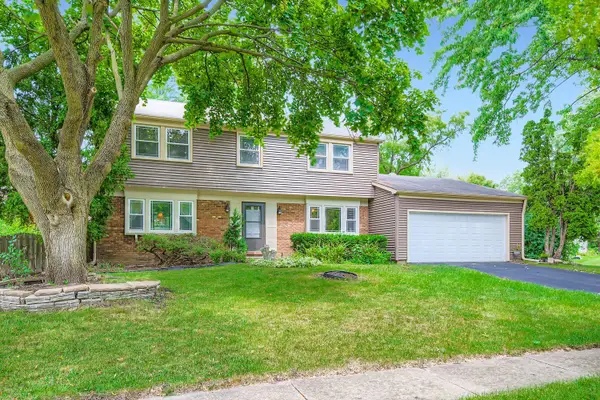 $500,000Active4 beds 3 baths2,068 sq. ft.
$500,000Active4 beds 3 baths2,068 sq. ft.98 Stonegate Road, Buffalo Grove, IL 60089
MLS# 12441294Listed by: FULTON GRACE REALTY - New
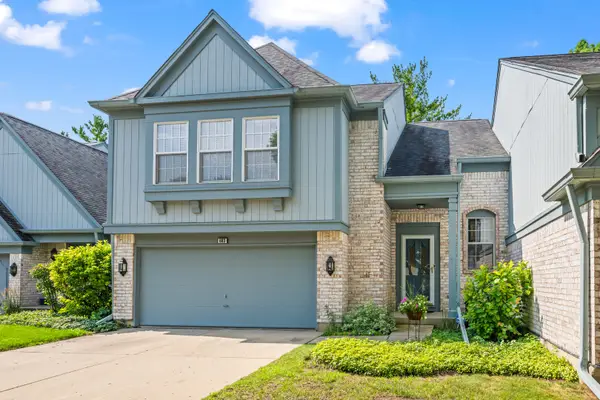 $519,900Active3 beds 3 baths2,280 sq. ft.
$519,900Active3 beds 3 baths2,280 sq. ft.603 Cherbourg Court N, Buffalo Grove, IL 60089
MLS# 12434008Listed by: @PROPERTIES CHRISTIE'S INTERNATIONAL REAL ESTATE - Open Sat, 12 to 2pmNew
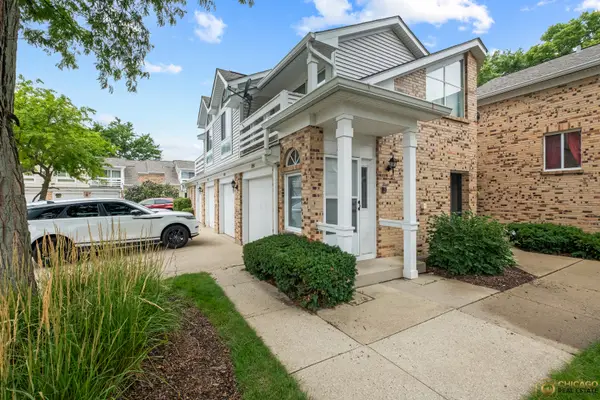 $342,000Active3 beds 3 baths1,395 sq. ft.
$342,000Active3 beds 3 baths1,395 sq. ft.1283 Ranch View Court, Buffalo Grove, IL 60089
MLS# 12443685Listed by: YOUR HOUSE REALTY  $487,500Pending4 beds 3 baths2,257 sq. ft.
$487,500Pending4 beds 3 baths2,257 sq. ft.557 Beechwood Road, Buffalo Grove, IL 60089
MLS# 12437069Listed by: RE/MAX SUBURBAN- New
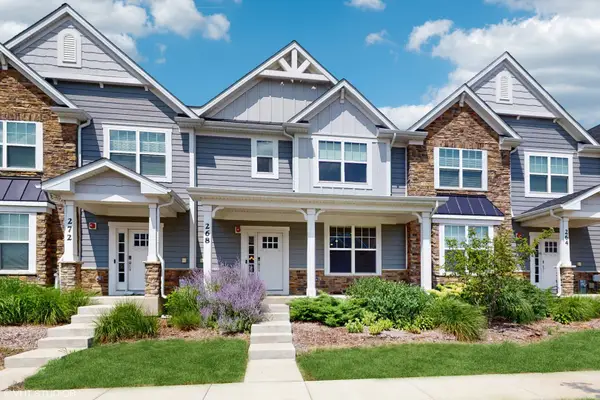 $630,000Active4 beds 3 baths2,461 sq. ft.
$630,000Active4 beds 3 baths2,461 sq. ft.268 Hoffmann Drive, Buffalo Grove, IL 60089
MLS# 12433392Listed by: PREMIER REALTY GROUP, INC.

