321 Foxford Drive, Buffalo Grove, IL 60089
Local realty services provided by:Better Homes and Gardens Real Estate Star Homes
321 Foxford Drive,Buffalo Grove, IL 60089
$1,199,000
- 5 Beds
- 5 Baths
- 6,844 sq. ft.
- Single family
- Pending
Listed by:sadie winter
Office:re/max suburban
MLS#:12451818
Source:MLSNI
Price summary
- Price:$1,199,000
- Price per sq. ft.:$175.19
About this home
Welcome To This Extraoridnary, Orginial-Owner Custom Home Proudly Offered For The First Time! Built With Meticulous Attention To Detail, This 5 Bedroom, 4.5 Bath Residence (Including A Full Finished Basement) Sits On A Professionally Landscaped Lot With Underground Sprinklers And An Impressive White Brick Exterior. A Winding Driveway Leads To The 3 Car Garage, Offering Incredible Curb Appeal. Step Inside The Dramatic 2 Story Foyer With Show Stopping Staircase. Rich Hardwood Floors Flow Throughout The Main Level, Which Features A Stunning Home Office With Custom Built Ins, A Massive Living And Dining Room That Seats 20 Plus And A Dream Kitchen With Timeless Quartzite Countertops, Curved Island With Seating, High End Stainless Appliances, Stylish Backsplash, And Custom Cabinetry. The Kitchen Opens To A Sunny Breakfast Area And A Soaring 2 Story Great Room With Natural Stone Fireplace And Custom Wine Buffet. Step Outside To Your Own Private Resort Style Backyard Complete With A Pickleball Court, Fire Pit, And Expansive Stone Patio. Upstairs, The Luxurious Primary Suite Offers Custom Closets And A Spa Inspired Bathroom. Three Additional Bedrooms Share A Jack & Jill Bath And The Open Loft Overlooks The Great Room. The Full Finished Basement Adds Even More Living Space, Including a 5th Bedroom And Full Bath, Rec Room With Built Ins, Pool/Ping Pong Area, Gym, Homework Zone And Ample Finished Storage. Located Just Steps From Metra, Expressways, Parks, Pool, Library, Shopping, Dining And More. All Of This Within Award Winning District 96 And Stevenson High School. This Is A Rare Opportunity - Don't Miss Your Chance To Call This Stunning Property Home!
Contact an agent
Home facts
- Year built:1994
- Listing ID #:12451818
- Added:49 day(s) ago
- Updated:October 09, 2025 at 07:34 PM
Rooms and interior
- Bedrooms:5
- Total bathrooms:5
- Full bathrooms:4
- Half bathrooms:1
- Living area:6,844 sq. ft.
Heating and cooling
- Cooling:Central Air, Zoned
- Heating:Forced Air, Natural Gas
Structure and exterior
- Roof:Asphalt
- Year built:1994
- Building area:6,844 sq. ft.
- Lot area:0.51 Acres
Schools
- High school:Adlai E Stevenson High School
- Middle school:Twin Groves Middle School
- Elementary school:Ivy Hall Elementary School
Utilities
- Water:Lake Michigan
- Sewer:Public Sewer
Finances and disclosures
- Price:$1,199,000
- Price per sq. ft.:$175.19
- Tax amount:$26,169 (2023)
New listings near 321 Foxford Drive
- New
 $378,000Active2 beds 3 baths1,327 sq. ft.
$378,000Active2 beds 3 baths1,327 sq. ft.126 Woodstone Drive, Buffalo Grove, IL 60089
MLS# 12491677Listed by: BARR AGENCY, INC - Open Sun, 1 to 3pmNew
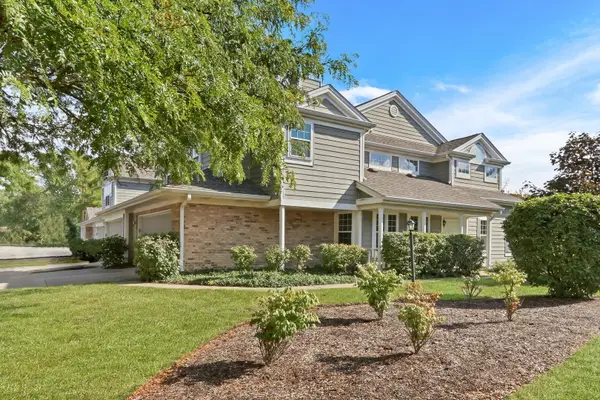 $459,900Active3 beds 3 baths1,860 sq. ft.
$459,900Active3 beds 3 baths1,860 sq. ft.Address Withheld By Seller, Buffalo Grove, IL 60089
MLS# 12483603Listed by: KELLER WILLIAMS NORTH SHORE WEST - New
 $299,000Active2 beds 2 baths1,200 sq. ft.
$299,000Active2 beds 2 baths1,200 sq. ft.200 Lake Boulevard #439, Buffalo Grove, IL 60089
MLS# 12489079Listed by: BERKSHIRE HATHAWAY HOMESERVICES CHICAGO - New
 $499,000Active4 beds 2 baths2,000 sq. ft.
$499,000Active4 beds 2 baths2,000 sq. ft.535 Estate Drive, Buffalo Grove, IL 60089
MLS# 12491080Listed by: CENTURY 21 CIRCLE - New
 $250,000Active2 beds 2 baths1,800 sq. ft.
$250,000Active2 beds 2 baths1,800 sq. ft.51 Old Oak Drive #302, Buffalo Grove, IL 60089
MLS# 12490815Listed by: HOME SWEET HOME RYAN REALTY - New
 $499,000Active3 beds 3 baths1,736 sq. ft.
$499,000Active3 beds 3 baths1,736 sq. ft.887 Saybrook Lane, Buffalo Grove, IL 60089
MLS# 12490114Listed by: RE/MAX TOP PERFORMERS - New
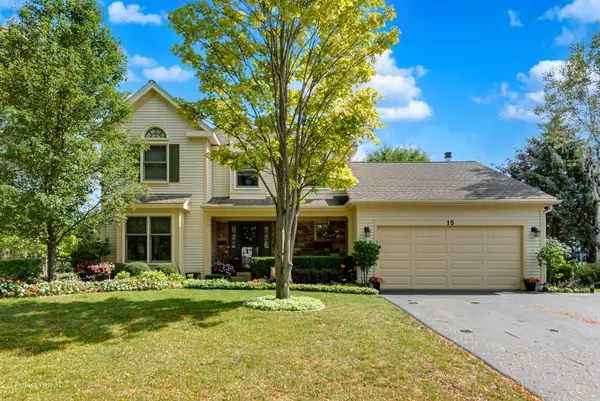 $629,900Active3 beds 3 baths2,064 sq. ft.
$629,900Active3 beds 3 baths2,064 sq. ft.15 Thompson Court, Buffalo Grove, IL 60089
MLS# 12485238Listed by: SELECT A FEE RE SYSTEM 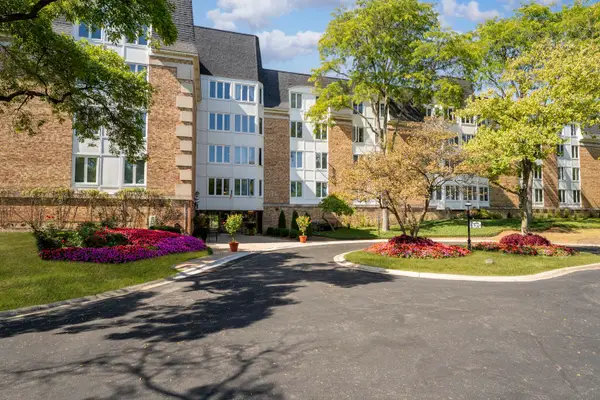 $234,900Pending2 beds 2 baths1,450 sq. ft.
$234,900Pending2 beds 2 baths1,450 sq. ft.150 Lake Boulevard #154, Buffalo Grove, IL 60089
MLS# 12483034Listed by: COLDWELL BANKER REALTY- New
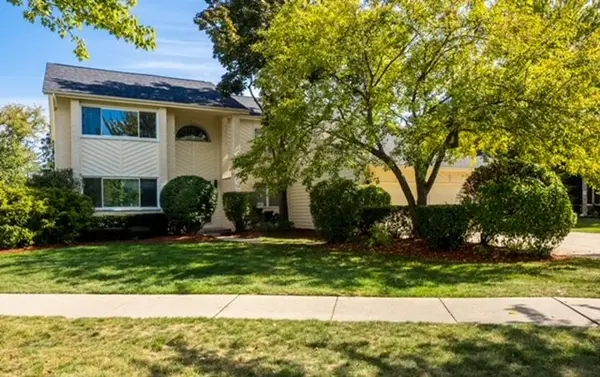 $850,000Active6 beds 4 baths4,277 sq. ft.
$850,000Active6 beds 4 baths4,277 sq. ft.1903 Sheridan Road, Buffalo Grove, IL 60089
MLS# 12453153Listed by: @PROPERTIES CHRISTIE'S INTERNATIONAL REAL ESTATE - New
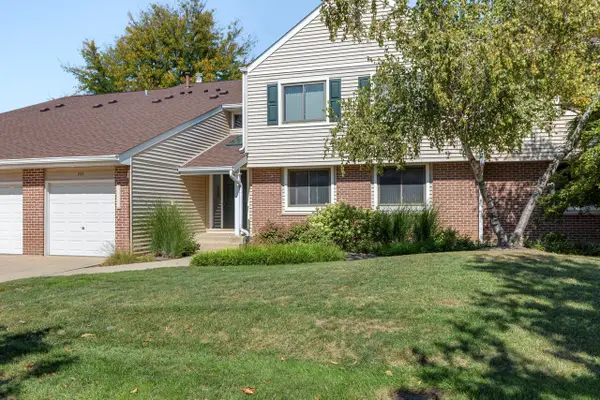 $330,000Active3 beds 2 baths1,353 sq. ft.
$330,000Active3 beds 2 baths1,353 sq. ft.938 Hidden Lake Drive #938, Buffalo Grove, IL 60089
MLS# 12482552Listed by: COLDWELL BANKER REALTY
