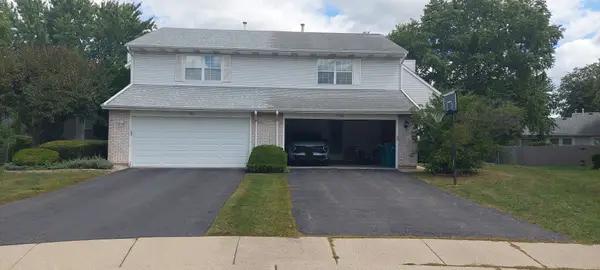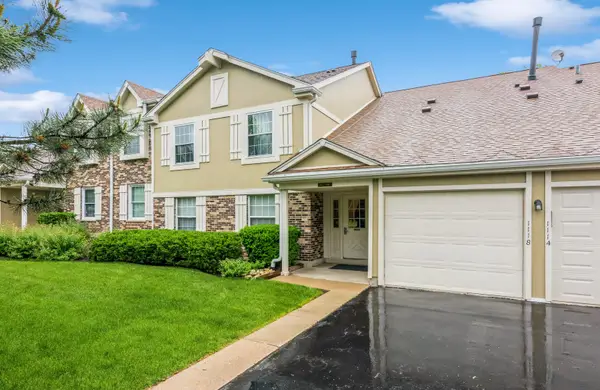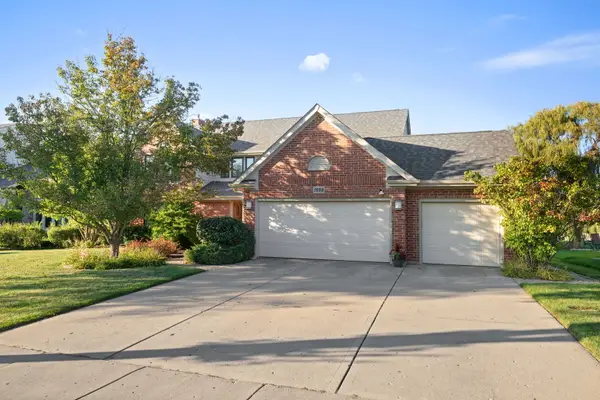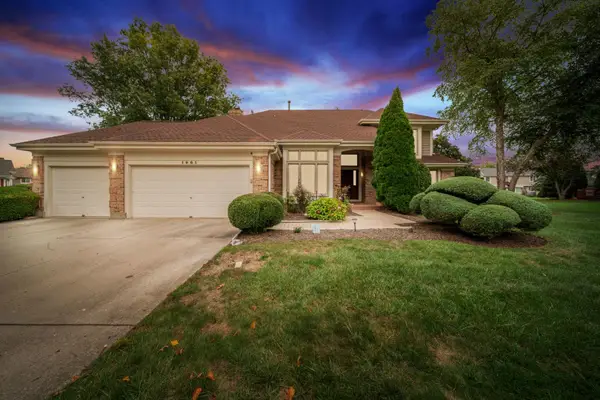333 Didier Court, Buffalo Grove, IL 60089
Local realty services provided by:Better Homes and Gardens Real Estate Star Homes
Listed by:andy patel
Office:provident realty, inc.
MLS#:12459645
Source:MLSNI
Price summary
- Price:$740,000
- Price per sq. ft.:$305.28
- Monthly HOA dues:$235
About this home
Welcome to the Alcott model, an end unit villa plan boasting 2,424 square feet, including a full basement! Located within the award winning Elementary District 102 and Stevenson High School. There's a long covered front porch with handrail ! The first things you'll notice inside are the towering 2-story foyer and a den to your left. The lovely den is fit for a private home office. As you continue walking forward through the foyer hall, the 2-story great room, dining room, and kitchen come together as a wonderful gathering and entertainment space! Also you can see the second-story loft overlooking the great room below. Outdoor patio is accessible through sliding glass doors on the sidewall of the great room. You will absolutely love the kitchen, which boasts 42" Gourmet white (upper) and maple cabinets, quartz countertops, upgraded GE appliances, and a huge island with room for seating. The laundry room has GE Profile washer/dryer set. A coat closet is next to the 2-car garage located off the kitchen area. One of the best features is the first-floor owner's Master bedroom with features you will appreciate: the en-suite bathroom with its huge shower, and a dual-sink vanity. On the second floor, you're welcomed by a huge loft area. Use this space as an additional family room, a media room, or a library to relax and curl up with your favorite book. Find the second and third bedrooms across the hall from each other. Improvements: Crown molding on kitchen cabinets, Quartz Group 2 countertop, Wood Flooring in MBR and MBR closet, French doors study, Improved Lighting, LED Ceiling fixtures, Stained Rails & Painted spindles, Alternate Hall bath plan with a linen closet plus a walk-in closet and a linen closet in upstairs hallway. Two extra windows. TOTAL UPGRADE FROM BUILDER: $57,728 plus. Cabinets and countertop in the study, Cabinets in the laundry room, Cabinets in the Master BR closet, Ceiling fans in three bed rooms, RO system for water purification, Front step railing, Decora off /on switches Plus many more. Total upgrades after purchase: $14,400. Walk to (Less than 1/4 mile, 5 minute walk) a Buffalo Grove park inside the housing complex and enjoy a tennis court, a pickleball court, and a children's playground. Excellent for walking & biking with many paths around the townhouse. Near places: Golf courses, shopping places, and restaurants. Whether you're downsizing or buying your first home, this home may be the perfect.
Contact an agent
Home facts
- Year built:2024
- Listing ID #:12459645
- Added:15 day(s) ago
- Updated:September 27, 2025 at 09:34 PM
Rooms and interior
- Bedrooms:3
- Total bathrooms:3
- Full bathrooms:2
- Half bathrooms:1
- Living area:2,424 sq. ft.
Heating and cooling
- Cooling:Central Air
- Heating:Natural Gas
Structure and exterior
- Roof:Asphalt
- Year built:2024
- Building area:2,424 sq. ft.
Schools
- High school:Adlai E Stevenson High School
Utilities
- Water:Lake Michigan
Finances and disclosures
- Price:$740,000
- Price per sq. ft.:$305.28
- Tax amount:$15,821 (2024)
New listings near 333 Didier Court
 $306,000Pending3 beds 3 baths1,586 sq. ft.
$306,000Pending3 beds 3 baths1,586 sq. ft.538 Lasalle Court, Buffalo Grove, IL 60089
MLS# 12472649Listed by: CHICAGO RESIDENCES- Open Sun, 12 to 3pmNew
 $320,000Active2 beds 2 baths1,200 sq. ft.
$320,000Active2 beds 2 baths1,200 sq. ft.1112 Auburn #1112, Buffalo Grove, IL 60089
MLS# 12481970Listed by: COLDWELL BANKER REALTY - Open Sun, 12 to 2pmNew
 $895,000Active5 beds 4 baths2,853 sq. ft.
$895,000Active5 beds 4 baths2,853 sq. ft.1998 Sheridan Court, Buffalo Grove, IL 60089
MLS# 12479139Listed by: COLDWELL BANKER REALTY - New
 $895,000Active4 beds 4 baths3,394 sq. ft.
$895,000Active4 beds 4 baths3,394 sq. ft.1901 Brandywyn Lane, Buffalo Grove, IL 60089
MLS# 12399616Listed by: COLDWELL BANKER REALTY - New
 $389,900Active3 beds 2 baths1,728 sq. ft.
$389,900Active3 beds 2 baths1,728 sq. ft.1225 Radcliffe Road, Buffalo Grove, IL 60089
MLS# 12481158Listed by: GRANDVIEW REALTY, LLC - New
 $520,000Active4 beds 3 baths2,115 sq. ft.
$520,000Active4 beds 3 baths2,115 sq. ft.931 Shady Grove Lane, Buffalo Grove, IL 60089
MLS# 12481121Listed by: STELLAR PROPERTIES, INC. - New
 $645,000Active3 beds 3 baths2,064 sq. ft.
$645,000Active3 beds 3 baths2,064 sq. ft.15 Thompson Court, Buffalo Grove, IL 60089
MLS# 12479161Listed by: SELECT A FEE RE SYSTEM - Open Sun, 12 to 2pmNew
 $1,149,000Active4 beds 6 baths6,842 sq. ft.
$1,149,000Active4 beds 6 baths6,842 sq. ft.2033 Olive Hill Drive, Buffalo Grove, IL 60089
MLS# 12480638Listed by: @PROPERTIES CHRISTIE'S INTERNATIONAL REAL ESTATE - New
 $380,000Active4 beds 1 baths1,425 sq. ft.
$380,000Active4 beds 1 baths1,425 sq. ft.310 Rosewood Avenue, Buffalo Grove, IL 60089
MLS# 12476076Listed by: RE/MAX PROPERTIES NORTHWEST - New
 $430,000Active3 beds 2 baths
$430,000Active3 beds 2 baths620 Cobblestone Lane, Buffalo Grove, IL 60089
MLS# 12477203Listed by: LUCID REALTY, INC.
