361 Hoffmann Drive, Buffalo Grove, IL 60089
Local realty services provided by:Better Homes and Gardens Real Estate Connections
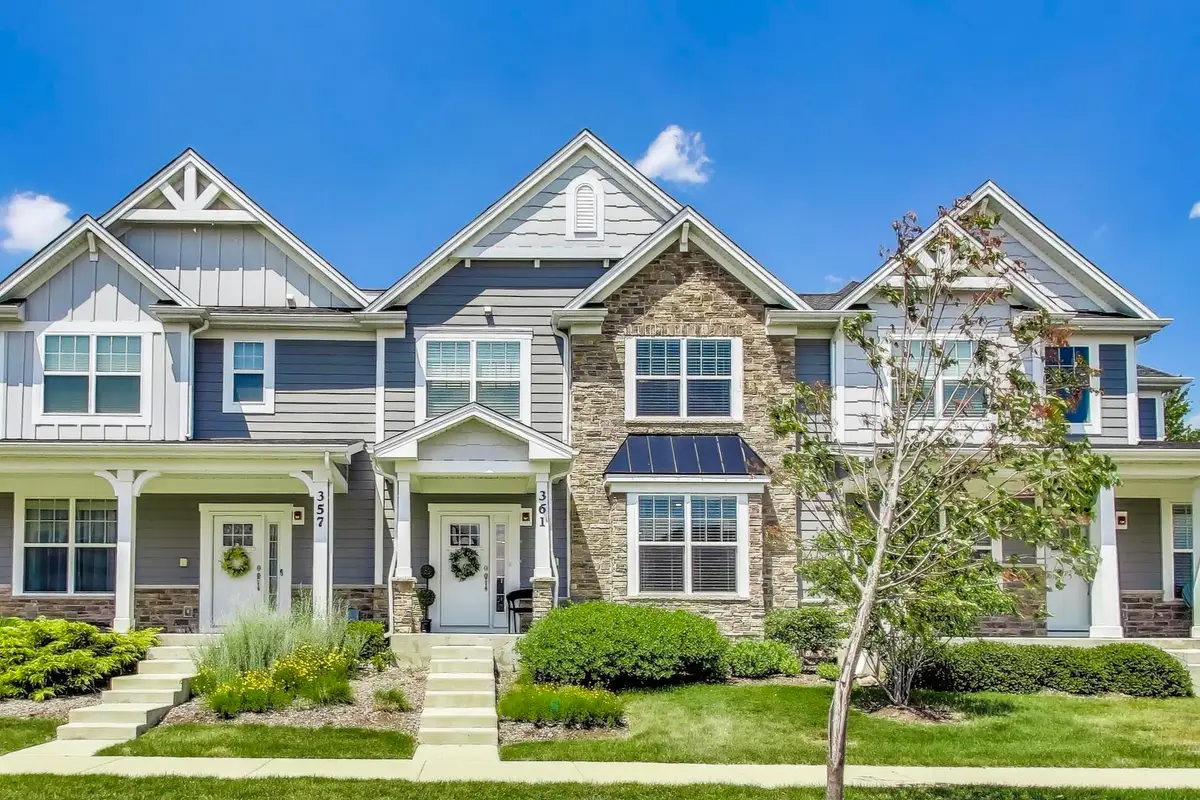
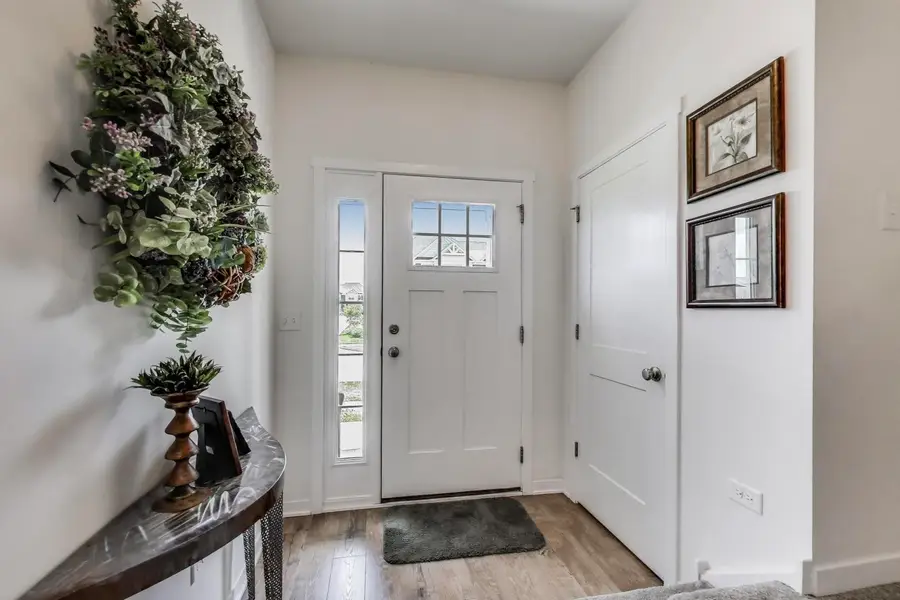
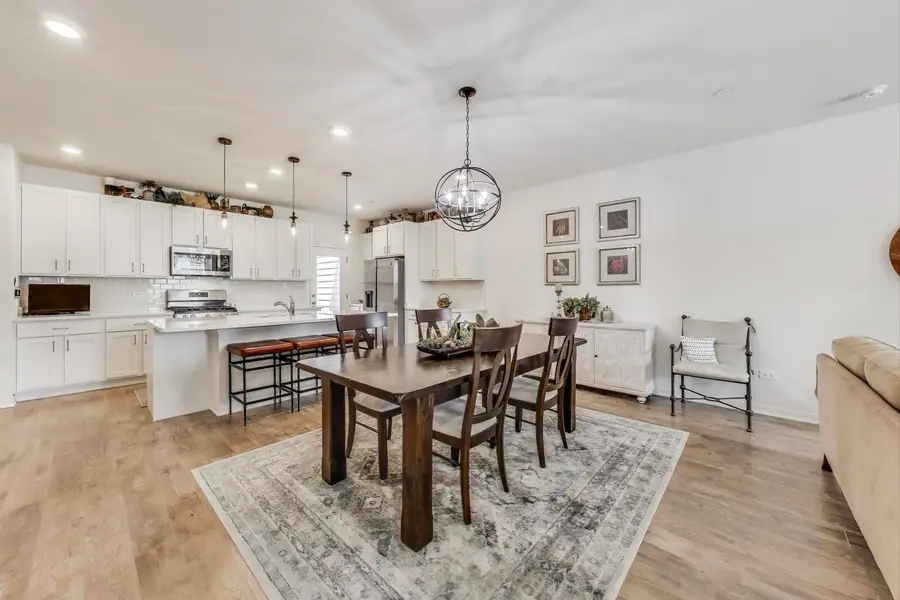
361 Hoffmann Drive,Buffalo Grove, IL 60089
$639,900
- 4 Beds
- 3 Baths
- 2,599 sq. ft.
- Townhouse
- Active
Listed by:andy walton
Office:homesmart connect
MLS#:12427258
Source:MLSNI
Price summary
- Price:$639,900
- Price per sq. ft.:$246.21
- Monthly HOA dues:$235
About this home
Welcome to this gorgeous, move-in ready 2-story townhome located in one of Buffalo Grove's most sought-after communities, within the award-winning Adlai E. Stevenson High School district. Less than 5 years old and meticulously maintained, this home offers the perfect blend of modern elegance, thoughtful design, and luxurious comfort. From the moment you step inside, you'll be captivated by the sunny, open-concept floor plan, accentuated by beautiful light wide-plank flooring, soaring 9-foot ceilings, and abundant natural light throughout. The heart of the home is the stunning chef's kitchen, featuring custom white cabinetry, gleaming quartz countertops, an oversized island perfect for casual meals or entertaining, stainless steel appliances, and all-new custom pendant lighting. Just off the kitchen, an enclosed patio nook offers a quiet spot for morning coffee or al fresco dining. A versatile FIRST-FLOOR OFFICE with glass French doors offers the perfect work-from-home space-or easily converts into a fourth bedroom guest suite. Upstairs, unwind in the spacious and sun-filled primary suite complete with a large walk-in closet and a spa-like en-suite bathroom boasting both a soaking tub and standalone shower. Two additional generously sized bedrooms and a convenient UPSTAIRS LAUNDRY ROOM make everyday living a breeze. The FULLY FINISHED BASEMENT adds even more living space with a welcoming family room featuring above ground windows, recessed lighting and a stylish bar area-ideal for relaxing or entertaining guests. A sprawling storage room ensures you'll never run out of space. Enjoy all the amenities this peaceful, community-oriented neighborhood has to offer: scenic walking paths, parks, tennis courts, pickleball courts, and so much more. This serene setting truly offers the best of all worlds. Don't miss this rare opportunity to own a like-new home in a premium location. Schedule your tour today!
Contact an agent
Home facts
- Year built:2020
- Listing Id #:12427258
- Added:20 day(s) ago
- Updated:August 13, 2025 at 10:47 AM
Rooms and interior
- Bedrooms:4
- Total bathrooms:3
- Full bathrooms:2
- Half bathrooms:1
- Living area:2,599 sq. ft.
Heating and cooling
- Cooling:Central Air
- Heating:Natural Gas
Structure and exterior
- Roof:Asphalt
- Year built:2020
- Building area:2,599 sq. ft.
Schools
- High school:Adlai E Stevenson High School
- Middle school:Aptakisic Junior High School
- Elementary school:Meridian
Utilities
- Water:Lake Michigan
- Sewer:Public Sewer
Finances and disclosures
- Price:$639,900
- Price per sq. ft.:$246.21
- Tax amount:$13,738 (2023)
New listings near 361 Hoffmann Drive
- New
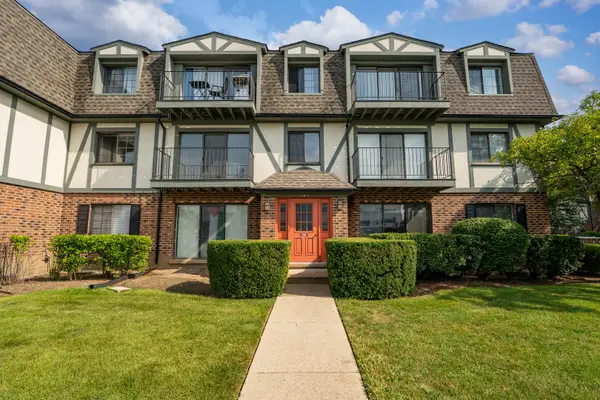 $219,500Active2 beds 2 baths
$219,500Active2 beds 2 baths104 Seeple Drive #C, Buffalo Grove, IL 60089
MLS# 12444292Listed by: KOMAR - New
 $409,900Active2 beds 3 baths1,596 sq. ft.
$409,900Active2 beds 3 baths1,596 sq. ft.2505 Palazzo Drive, Buffalo Grove, IL 60089
MLS# 12445820Listed by: GRANDVIEW REALTY LLC - Open Sun, 11am to 1pmNew
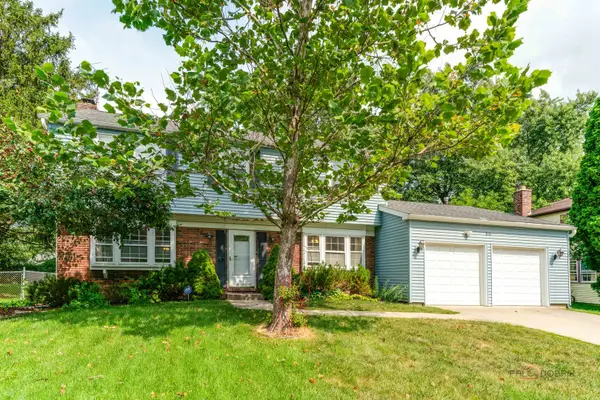 $549,900Active4 beds 3 baths2,520 sq. ft.
$549,900Active4 beds 3 baths2,520 sq. ft.610 Checker Drive, Buffalo Grove, IL 60089
MLS# 12443049Listed by: RE/MAX TOP PERFORMERS - Open Sat, 12 to 2pmNew
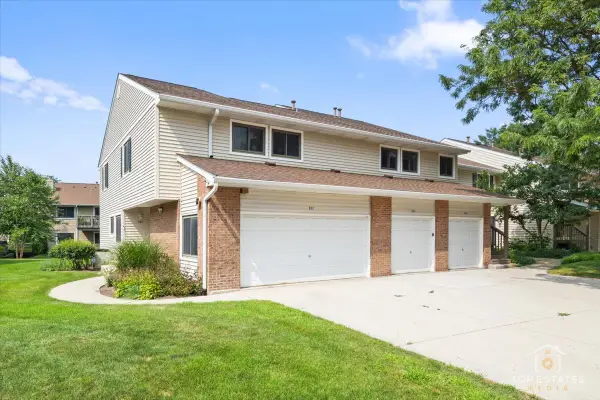 $407,999Active3 beds 3 baths1,858 sq. ft.
$407,999Active3 beds 3 baths1,858 sq. ft.992 Hidden Lake Drive, Buffalo Grove, IL 60089
MLS# 12445522Listed by: COMPASS - New
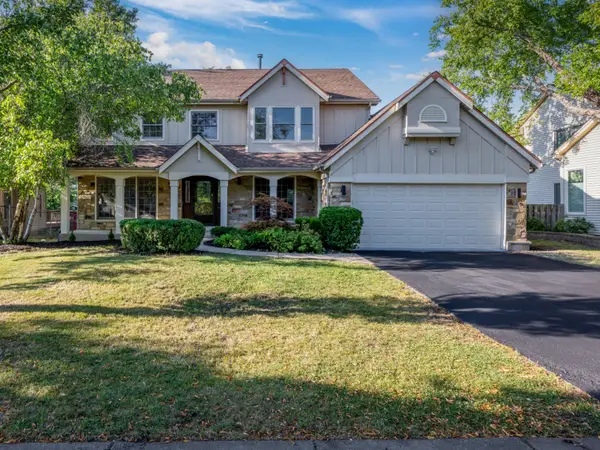 $697,700Active5 beds 3 baths2,432 sq. ft.
$697,700Active5 beds 3 baths2,432 sq. ft.455 Mayfair Lane, Buffalo Grove, IL 60089
MLS# 12433933Listed by: KELLER WILLIAMS THRIVE - New
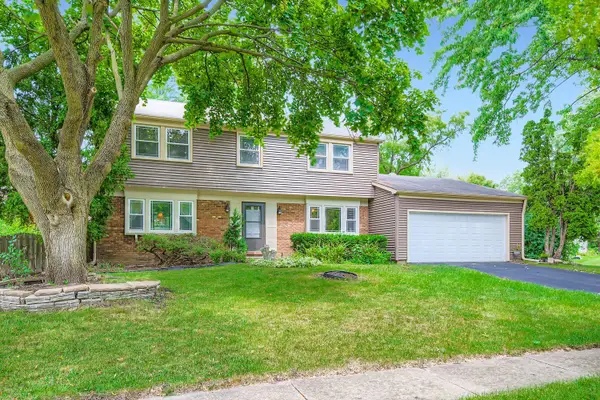 $500,000Active4 beds 3 baths2,068 sq. ft.
$500,000Active4 beds 3 baths2,068 sq. ft.98 Stonegate Road, Buffalo Grove, IL 60089
MLS# 12441294Listed by: FULTON GRACE REALTY - New
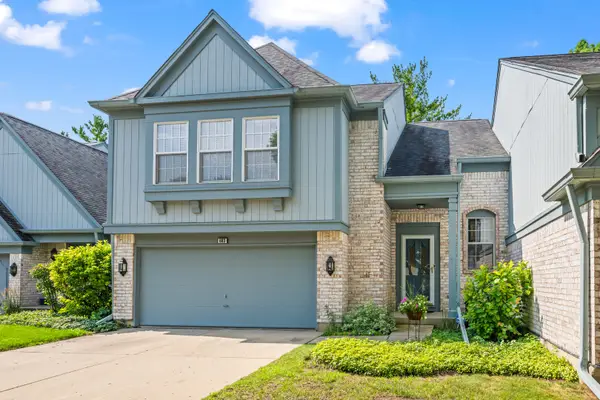 $519,900Active3 beds 3 baths2,280 sq. ft.
$519,900Active3 beds 3 baths2,280 sq. ft.603 Cherbourg Court N, Buffalo Grove, IL 60089
MLS# 12434008Listed by: @PROPERTIES CHRISTIE'S INTERNATIONAL REAL ESTATE - Open Sat, 12 to 2pmNew
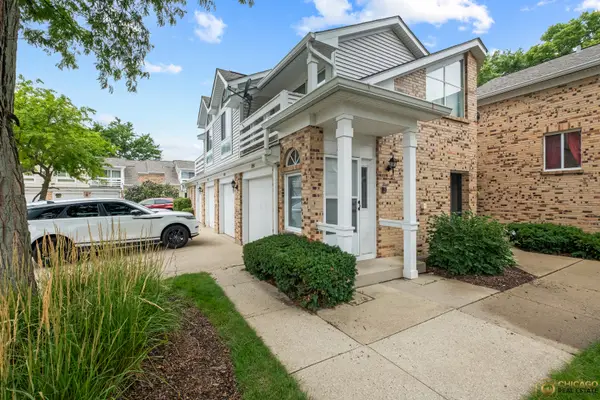 $342,000Active3 beds 3 baths1,395 sq. ft.
$342,000Active3 beds 3 baths1,395 sq. ft.1283 Ranch View Court, Buffalo Grove, IL 60089
MLS# 12443685Listed by: YOUR HOUSE REALTY  $487,500Pending4 beds 3 baths2,257 sq. ft.
$487,500Pending4 beds 3 baths2,257 sq. ft.557 Beechwood Road, Buffalo Grove, IL 60089
MLS# 12437069Listed by: RE/MAX SUBURBAN- New
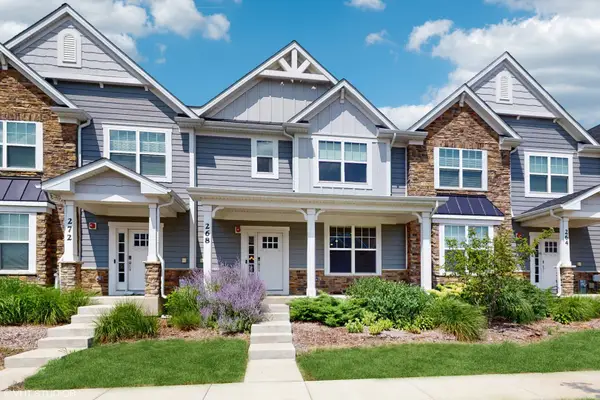 $630,000Active4 beds 3 baths2,461 sq. ft.
$630,000Active4 beds 3 baths2,461 sq. ft.268 Hoffmann Drive, Buffalo Grove, IL 60089
MLS# 12433392Listed by: PREMIER REALTY GROUP, INC.

