390 Springside Lane, Buffalo Grove, IL 60089
Local realty services provided by:Better Homes and Gardens Real Estate Connections
390 Springside Lane,Buffalo Grove, IL 60089
$624,900
- 4 Beds
- 3 Baths
- 3,200 sq. ft.
- Single family
- Pending
Listed by:george seaverns
Office:re/max suburban
MLS#:12457678
Source:MLSNI
Price summary
- Price:$624,900
- Price per sq. ft.:$195.28
About this home
WOW! LOCATION LOCATION LOCATION! BEST LOCATION IN BUFFALO GROVE! NOT JUST A HOME - A RESORT LIFESTYLE! REDESIGNED ROXBURY MODEL! 4BR + 1st FLOOR OFFICE+FINISHED LOWER LEVEL! IN DESIRABLE STRATHMORE OVERLOOKING WILLOW STREAM PARK !!! SPECIAL FEATURES, UPDATES AND UPGRADES INC: BEAUTIFUL OPEN CONCEPT KITCHEN! GRANITE COUNTERS! BRIGHT WHITE CABINETS! BREAKFAST BAR! WALK-IN PANTRY! SLIDERS TO 3 SEASON ROOM! FAMILY ROOM WITH BRICK FIREPLACE! PRIMARY BEDROOM WITH WALK-IN CLOSET AND FULL BATH! UPDATED BATHROOMS! HUGE REC ROOM IN LOWER LEVEL PLUS WORK-OUT AREA AND WORK SHOP! VINYL CLAD WINDOWS! 30 YEAR ARCHITECTURAL SHINGLES! FURNACE! A/C! 50 GAL BRADFORD WHITE HWH! UPGRADED ELECTRICAL PANEL! BACK-UP SUMP PUMP! HUGE DECK PERFECT FOR ENTERTAINING OVERLOOKING POOL AND PARK! PARK FEATURES DISC GOLF, PLAYGROUNDS, FOREST WITH WALKING PATH, TENNIS! PICKELBALL! ALL IN AWARD WINNING STEVENSON HIGH SCHOOL! TOO MUCH TO LIST! DO NOT MISS THIS OPPORTUNITY! A MUST SEE!
Contact an agent
Home facts
- Year built:1971
- Listing ID #:12457678
- Added:1 day(s) ago
- Updated:September 06, 2025 at 02:51 AM
Rooms and interior
- Bedrooms:4
- Total bathrooms:3
- Full bathrooms:2
- Half bathrooms:1
- Living area:3,200 sq. ft.
Heating and cooling
- Cooling:Central Air
- Heating:Forced Air, Natural Gas
Structure and exterior
- Roof:Asphalt
- Year built:1971
- Building area:3,200 sq. ft.
- Lot area:0.25 Acres
Schools
- High school:Adlai E Stevenson High School
- Middle school:Twin Groves Middle School
- Elementary school:Ivy Hall Elementary School
Utilities
- Water:Lake Michigan
- Sewer:Public Sewer
Finances and disclosures
- Price:$624,900
- Price per sq. ft.:$195.28
- Tax amount:$13,878 (2023)
New listings near 390 Springside Lane
- New
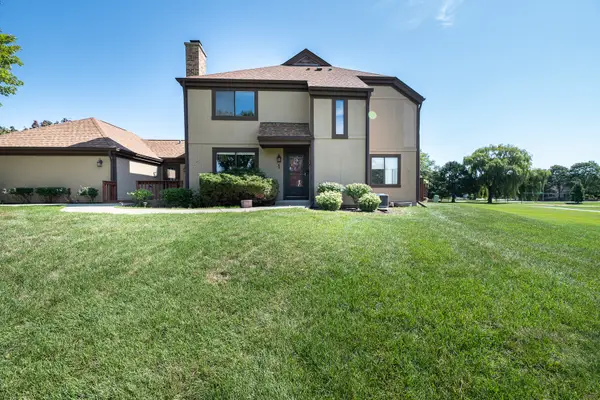 $499,900Active3 beds 4 baths2,000 sq. ft.
$499,900Active3 beds 4 baths2,000 sq. ft.1325 Fairfax Lane, Buffalo Grove, IL 60089
MLS# 12441206Listed by: HOMESMART CONNECT LLC - Open Sun, 11am to 1pmNew
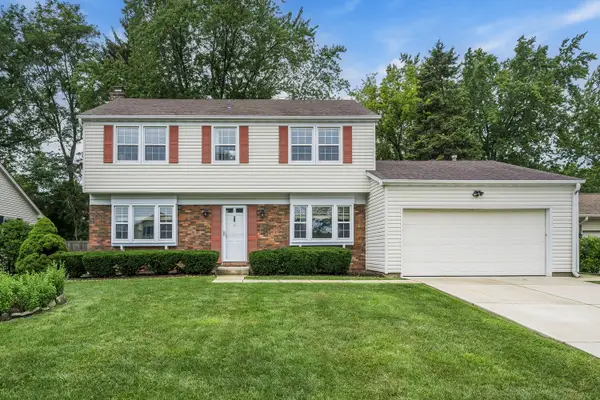 $519,900Active4 beds 3 baths2,200 sq. ft.
$519,900Active4 beds 3 baths2,200 sq. ft.751 Essington Lane, Buffalo Grove, IL 60089
MLS# 12460601Listed by: JAMESON SOTHEBY'S INTL REALTY - Open Sat, 1 to 3pmNew
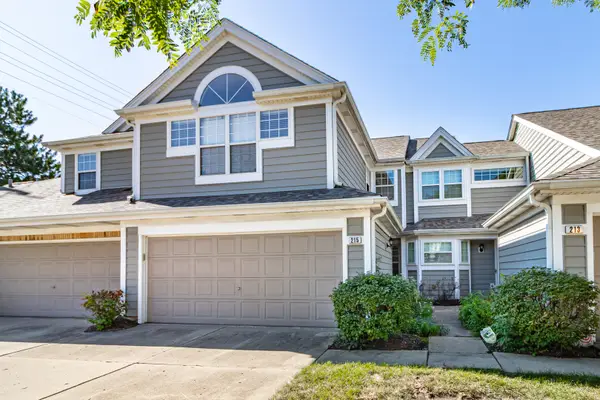 $350,000Active2 beds 3 baths1,327 sq. ft.
$350,000Active2 beds 3 baths1,327 sq. ft.215 Woodstone Drive, Buffalo Grove, IL 60089
MLS# 12464477Listed by: RE/MAX TOP PERFORMERS - Open Sat, 2 to 4pmNew
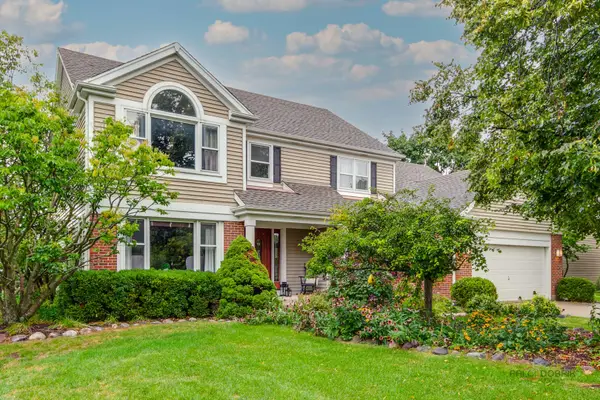 $875,000Active4 beds 4 baths2,999 sq. ft.
$875,000Active4 beds 4 baths2,999 sq. ft.2861 Whispering Oaks Drive, Buffalo Grove, IL 60089
MLS# 12461723Listed by: RE/MAX TOP PERFORMERS - New
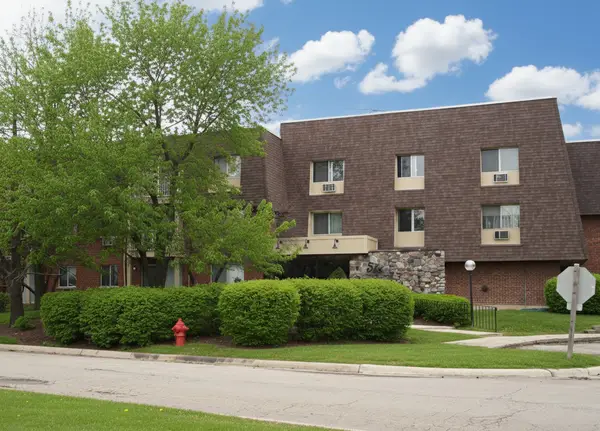 $159,000Active1 beds 1 baths750 sq. ft.
$159,000Active1 beds 1 baths750 sq. ft.6 Villa Verde Drive #103, Buffalo Grove, IL 60089
MLS# 12461347Listed by: KELLER WILLIAMS THRIVE - New
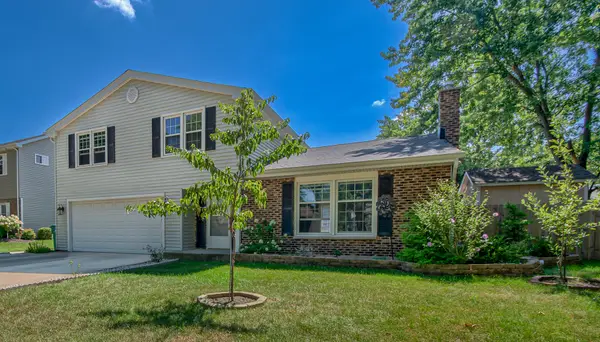 $535,000Active4 beds 3 baths2,174 sq. ft.
$535,000Active4 beds 3 baths2,174 sq. ft.871 Lehigh Lane, Buffalo Grove, IL 60089
MLS# 12462660Listed by: WACLAW SMOLEN - Open Sun, 12 to 2pmNew
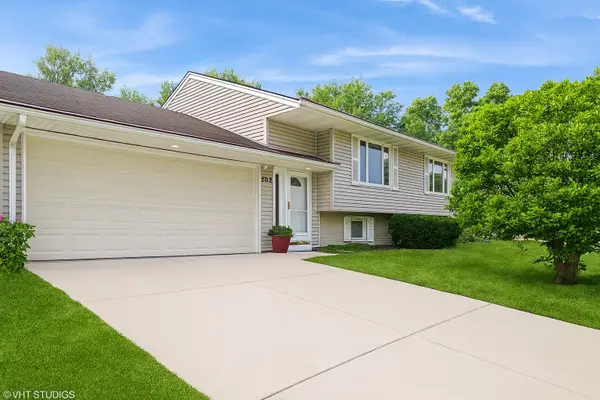 $399,000Active4 beds 2 baths1,678 sq. ft.
$399,000Active4 beds 2 baths1,678 sq. ft.502 Estate Drive, Buffalo Grove, IL 60089
MLS# 12462787Listed by: @PROPERTIES CHRISTIE'S INTERNATIONAL REAL ESTATE - Open Sat, 11am to 3pmNew
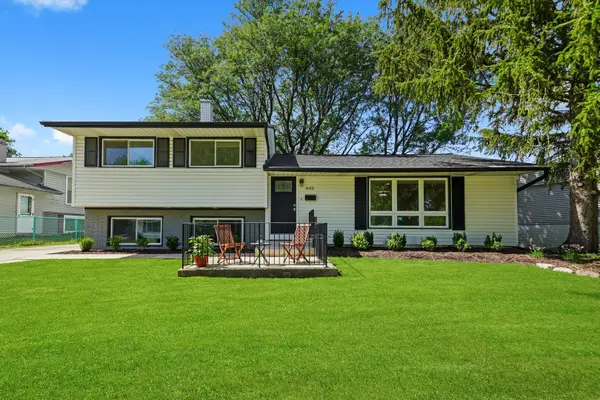 $459,000Active3 beds 2 baths1,348 sq. ft.
$459,000Active3 beds 2 baths1,348 sq. ft.632 White Pine Road, Buffalo Grove, IL 60089
MLS# 12458130Listed by: REAL BROKER, LLC - Open Sat, 1 to 3pmNew
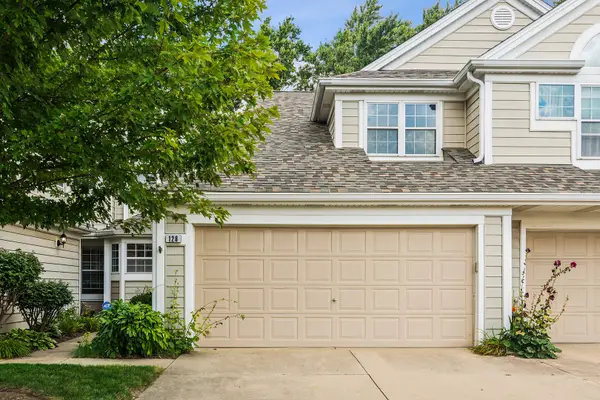 $431,000Active3 beds 3 baths1,802 sq. ft.
$431,000Active3 beds 3 baths1,802 sq. ft.128 Woodstone Drive, Buffalo Grove, IL 60089
MLS# 12462225Listed by: COMPASS
