751 Essington Lane, Buffalo Grove, IL 60089
Local realty services provided by:Better Homes and Gardens Real Estate Connections
Upcoming open houses
- Sun, Sep 0711:00 am - 01:00 pm
Listed by:alexander fiallos
Office:jameson sotheby's intl realty
MLS#:12460601
Source:MLSNI
Price summary
- Price:$519,900
- Price per sq. ft.:$236.32
About this home
Welcome home to this 4 bedroom, 2.5 bathroom, brick single family home nestled in one of Buffalo Grove's most sought-after neighborhoods. Freshly painted and move-in ready, this home combines comfort, functionality, and charm-perfect for everyday living and effortless entertaining. Step inside to find a bright and open floor plan. The main level offers expansive living and dining rooms with hardwood floors throughout that flow into an oversized family room where you'll find a mantle with wood burning fireplace creating the perfect setting for gatherings. The updated chef's kitchen offers stainless steel appliances, granite counters and plenty of cabinet space, opening to a sun filled breakfast area. A dedicated laundry/mudroom and powder room finish off the main level. The upper level includes your primary en-suite with a newly updated bathroom, walk-in standup shower, porcelain tile surround, glass panel door, vanity counter, furniture style cabinets and new toilet. Adjacent are 3 additional generously sized bedrooms with full hall bath, vanity counter and soaking tub. Outdoors, enjoy a large stamped concrete patio with gas line for your BBQ grill, storage shed, and fully fenced yard-ideal for gardening, playtime, or settling back plus attached 2 car garage. Additional upgrades include: Newly installed AC, HVAC system and water heater. Perfectly located within top-rated Ivy Hall Elementary, Twin Groves Middle, and award-winning Stevenson High School district.
Contact an agent
Home facts
- Year built:1972
- Listing ID #:12460601
- Added:1 day(s) ago
- Updated:September 06, 2025 at 03:35 AM
Rooms and interior
- Bedrooms:4
- Total bathrooms:3
- Full bathrooms:2
- Half bathrooms:1
- Living area:2,200 sq. ft.
Heating and cooling
- Cooling:Central Air
- Heating:Forced Air, Natural Gas
Structure and exterior
- Year built:1972
- Building area:2,200 sq. ft.
Schools
- High school:Adlai E Stevenson High School
- Middle school:Twin Groves Middle School
Utilities
- Water:Lake Michigan, Public
- Sewer:Public Sewer
Finances and disclosures
- Price:$519,900
- Price per sq. ft.:$236.32
- Tax amount:$12,204 (2024)
New listings near 751 Essington Lane
- New
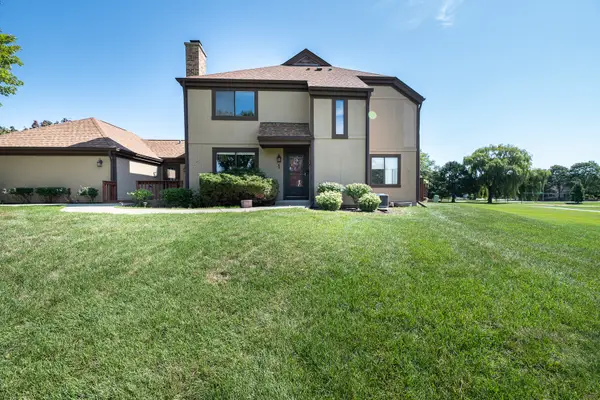 $499,900Active3 beds 4 baths2,000 sq. ft.
$499,900Active3 beds 4 baths2,000 sq. ft.1325 Fairfax Lane, Buffalo Grove, IL 60089
MLS# 12441206Listed by: HOMESMART CONNECT LLC - Open Sat, 1 to 3pmNew
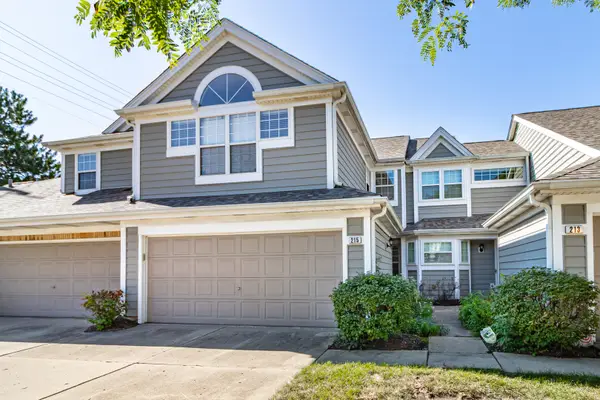 $350,000Active2 beds 3 baths1,327 sq. ft.
$350,000Active2 beds 3 baths1,327 sq. ft.215 Woodstone Drive, Buffalo Grove, IL 60089
MLS# 12464477Listed by: RE/MAX TOP PERFORMERS - Open Sat, 2 to 4pmNew
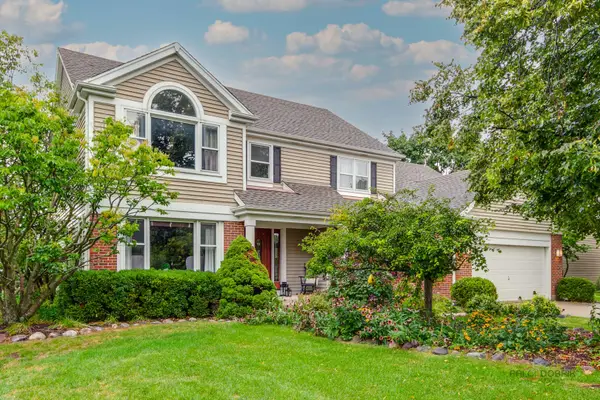 $875,000Active4 beds 4 baths2,999 sq. ft.
$875,000Active4 beds 4 baths2,999 sq. ft.2861 Whispering Oaks Drive, Buffalo Grove, IL 60089
MLS# 12461723Listed by: RE/MAX TOP PERFORMERS - New
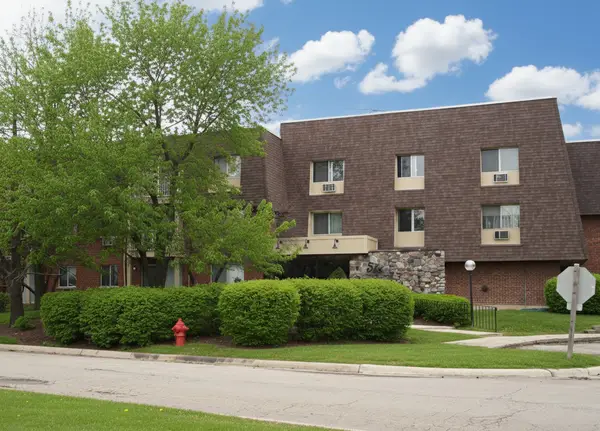 $159,000Active1 beds 1 baths750 sq. ft.
$159,000Active1 beds 1 baths750 sq. ft.6 Villa Verde Drive #103, Buffalo Grove, IL 60089
MLS# 12461347Listed by: KELLER WILLIAMS THRIVE  $624,900Pending4 beds 3 baths3,200 sq. ft.
$624,900Pending4 beds 3 baths3,200 sq. ft.390 Springside Lane, Buffalo Grove, IL 60089
MLS# 12457678Listed by: RE/MAX SUBURBAN- New
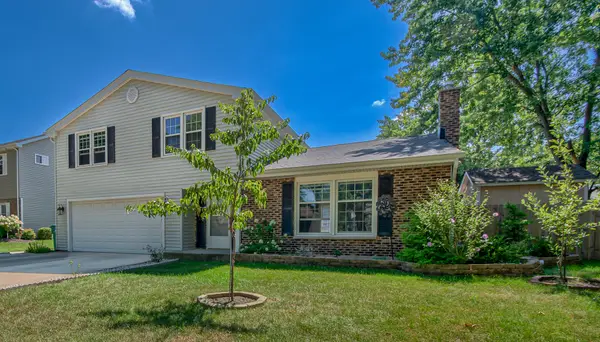 $535,000Active4 beds 3 baths2,174 sq. ft.
$535,000Active4 beds 3 baths2,174 sq. ft.871 Lehigh Lane, Buffalo Grove, IL 60089
MLS# 12462660Listed by: WACLAW SMOLEN - Open Sun, 12 to 2pmNew
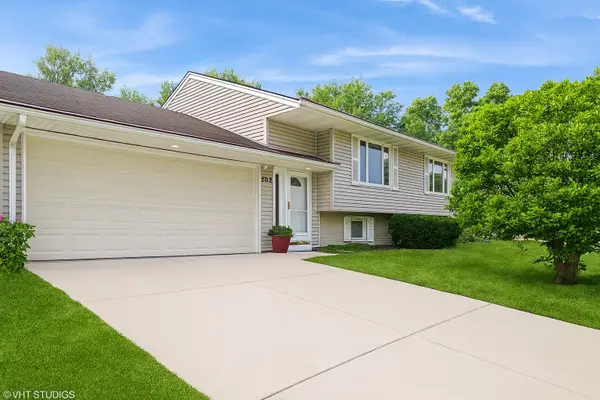 $399,000Active4 beds 2 baths1,678 sq. ft.
$399,000Active4 beds 2 baths1,678 sq. ft.502 Estate Drive, Buffalo Grove, IL 60089
MLS# 12462787Listed by: @PROPERTIES CHRISTIE'S INTERNATIONAL REAL ESTATE - Open Sat, 11am to 3pmNew
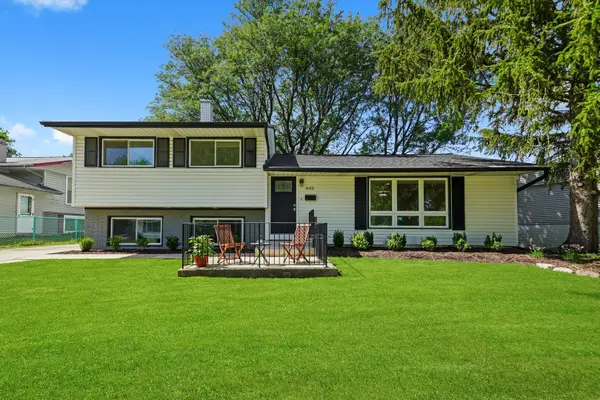 $459,000Active3 beds 2 baths1,348 sq. ft.
$459,000Active3 beds 2 baths1,348 sq. ft.632 White Pine Road, Buffalo Grove, IL 60089
MLS# 12458130Listed by: REAL BROKER, LLC - Open Sat, 1 to 3pmNew
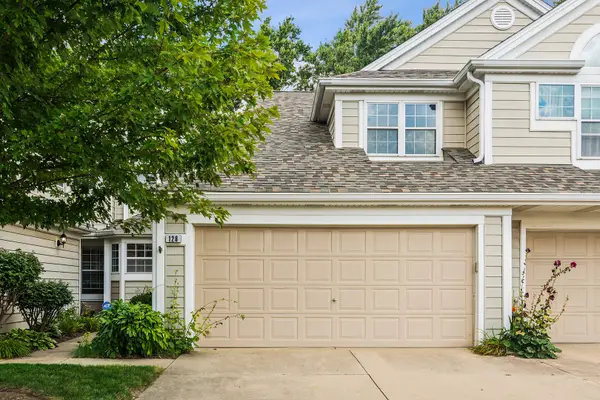 $431,000Active3 beds 3 baths1,802 sq. ft.
$431,000Active3 beds 3 baths1,802 sq. ft.128 Woodstone Drive, Buffalo Grove, IL 60089
MLS# 12462225Listed by: COMPASS
