600 Stanford Lane, Buffalo Grove, IL 60089
Local realty services provided by:Better Homes and Gardens Real Estate Connections



600 Stanford Lane,Buffalo Grove, IL 60089
$625,000
- 4 Beds
- 3 Baths
- 2,263 sq. ft.
- Single family
- Pending
Listed by:shaunna burhop
Office:baird & warner
MLS#:12440664
Source:MLSNI
Price summary
- Price:$625,000
- Price per sq. ft.:$276.18
About this home
MULTIPLE OFFERS RECEIVED. HIGHEST & BEST CALLED FOR BY 6:00 PM 8/10 WITH SELLER DECISION ON MONDAY. CONTACT AGENT FOR QUESTIONS ABOUT PREFERRED CLOSING DATE. This home will capture your heart with its perfect combination of space, style, and idyllic location. The incredible custom kitchen was designed to satisfy both the discriminating chef and those who enjoy a simpler approach yet long for space to hang out with family or friends. The owners paid attention to every detail and styled this room beautifully! Features include: custom cabinetry built to maximize and include thoughtful storage, all stainless-steel appliances, induction cooktop, electric double oven, microwave drawer, beverage refrigerator, custom wood vent hood, abundant pull outs, quartz countertops with continuous backsplash, and large format tile flooring. The large, thoughtfully designed island offers great prep or serving space and an area for eating or coffee and conversation. Open flow to the family room makes the entire space perfect for everyday living or entertaining. On this level you'll also find pretty living and dining room spaces, a remodeled half bath with bowl sink, new vanity, mirror, and upgraded sconce lighting, and a remodeled laundry/mud room with large stainless sink, great storage, and access to the exterior. The entire level is enhanced with rich wood flooring and recessed lighting, creating a feeling of warmth and elegance throughout. Upstairs, a luxurious primary bedroom/bath suite provides everyday Zen. The luxurious bath features a walk-in shower with multiple shower heads, gorgeous tile, vanity with dual sinks, striking black fixtures and lighting, heated towel rack. The closet area offers unique storage solutions, so everything is tucked away. There are 3 other nicely sized bedrooms, each with a ceiling fan and new upgraded carpeting. The shared hall bath has been remodeled and features a beautiful wood vanity, double sinks, quartz counter, glass tub/shower door and striking black hardware and lighting. The finished basement is inviting and provides great space for recreation, movie nights, exercise, or a combination of what you need. You'll also find unfinished storage space. A beautiful, unique location provides incredible lifestyle opportunities including a large, very private rear yard offering stunning year-round views and a lovely backdrop for gatherings or a peaceful glass of wine at the end of the day. You'll have easy access to parks, schools, and playgrounds. The owner is meticulous and so much has been upgraded-new electric panel installed, Pella windows apprx. 2021, front door apprx. 2021, chimney maintenance apprx. 2020, stacked stone enhancement to exterior apprx. 2020, furnace 2017, air conditioner 2017. Award winning Buffalo Grove High School.
Contact an agent
Home facts
- Year built:1974
- Listing Id #:12440664
- Added:6 day(s) ago
- Updated:August 14, 2025 at 08:36 PM
Rooms and interior
- Bedrooms:4
- Total bathrooms:3
- Full bathrooms:2
- Half bathrooms:1
- Living area:2,263 sq. ft.
Heating and cooling
- Cooling:Central Air
- Heating:Forced Air, Natural Gas
Structure and exterior
- Roof:Asphalt
- Year built:1974
- Building area:2,263 sq. ft.
- Lot area:0.27 Acres
Schools
- High school:Buffalo Grove High School
- Middle school:Jack London Middle School
- Elementary school:J W Riley Elementary School
Utilities
- Water:Public
- Sewer:Public Sewer
Finances and disclosures
- Price:$625,000
- Price per sq. ft.:$276.18
- Tax amount:$10,572 (2023)
New listings near 600 Stanford Lane
- Open Sat, 11am to 1pmNew
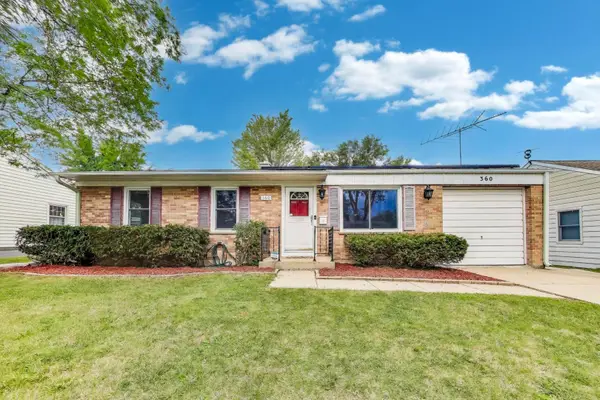 $375,000Active4 beds 2 baths1,201 sq. ft.
$375,000Active4 beds 2 baths1,201 sq. ft.360 Rosewood Avenue, Buffalo Grove, IL 60089
MLS# 12445939Listed by: COMPASS - Open Sat, 1 to 3pmNew
 $365,000Active3 beds 2 baths1,612 sq. ft.
$365,000Active3 beds 2 baths1,612 sq. ft.305 Satinwood Terrace, Buffalo Grove, IL 60089
MLS# 12446251Listed by: RE/MAX TOP PERFORMERS - New
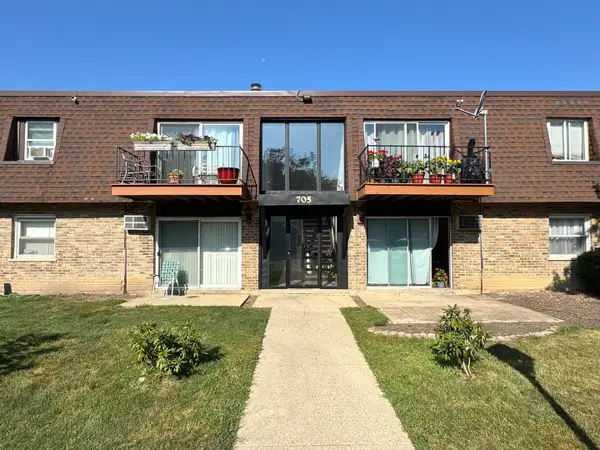 $210,000Active3 beds 2 baths1,200 sq. ft.
$210,000Active3 beds 2 baths1,200 sq. ft.705 Grove Drive #101, Buffalo Grove, IL 60089
MLS# 12446721Listed by: HOME REALTY GROUP, INC - New
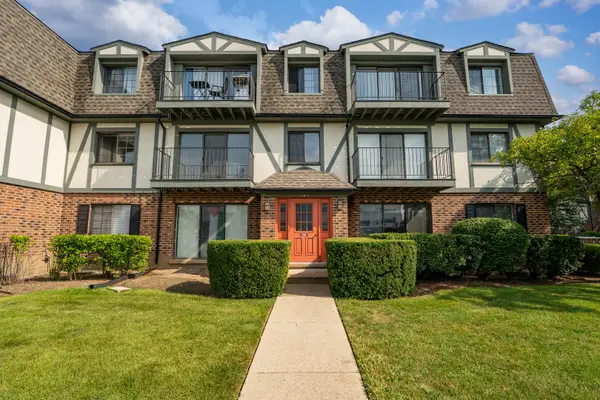 $219,500Active2 beds 2 baths
$219,500Active2 beds 2 baths104 Seeple Drive #C, Buffalo Grove, IL 60089
MLS# 12444292Listed by: KOMAR - New
 $409,900Active2 beds 3 baths1,596 sq. ft.
$409,900Active2 beds 3 baths1,596 sq. ft.2505 Palazzo Drive, Buffalo Grove, IL 60089
MLS# 12445820Listed by: GRANDVIEW REALTY LLC - Open Sun, 11am to 1pmNew
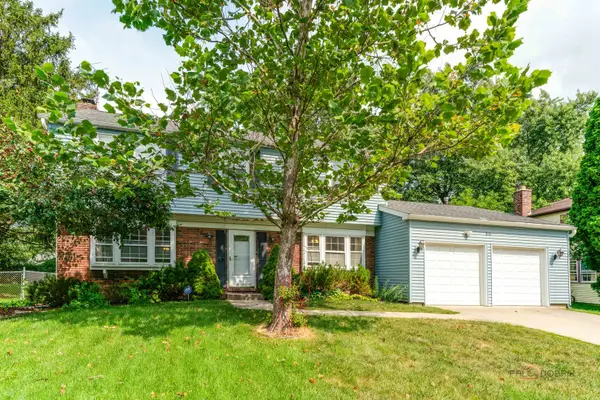 $549,900Active4 beds 3 baths2,520 sq. ft.
$549,900Active4 beds 3 baths2,520 sq. ft.610 Checker Drive, Buffalo Grove, IL 60089
MLS# 12443049Listed by: RE/MAX TOP PERFORMERS - Open Sat, 12 to 2pmNew
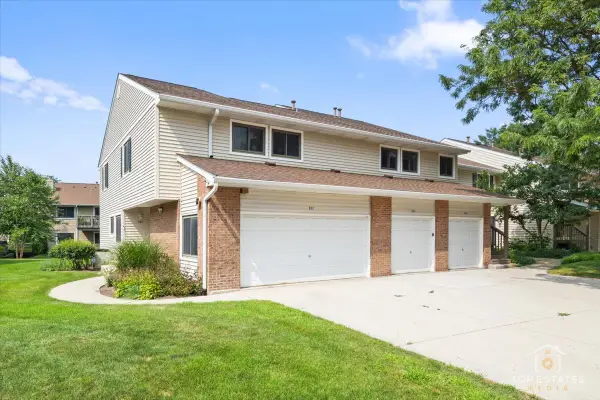 $407,999Active3 beds 3 baths1,858 sq. ft.
$407,999Active3 beds 3 baths1,858 sq. ft.992 Hidden Lake Drive, Buffalo Grove, IL 60089
MLS# 12445522Listed by: COMPASS - New
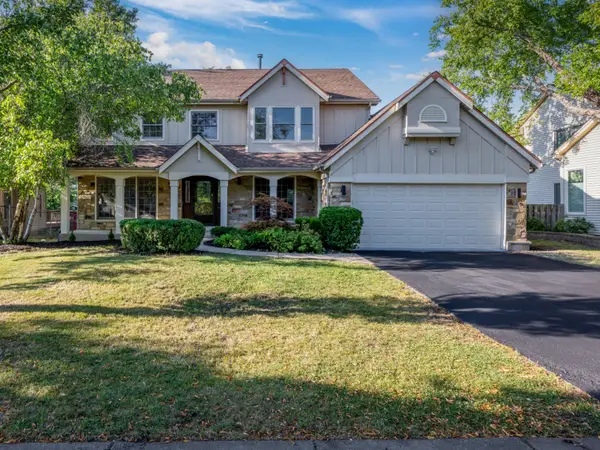 $697,700Active5 beds 3 baths2,432 sq. ft.
$697,700Active5 beds 3 baths2,432 sq. ft.455 Mayfair Lane, Buffalo Grove, IL 60089
MLS# 12433933Listed by: KELLER WILLIAMS THRIVE - New
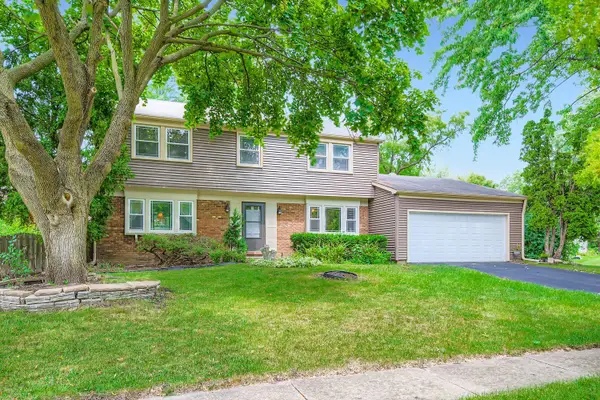 $500,000Active4 beds 3 baths2,068 sq. ft.
$500,000Active4 beds 3 baths2,068 sq. ft.98 Stonegate Road, Buffalo Grove, IL 60089
MLS# 12441294Listed by: FULTON GRACE REALTY - New
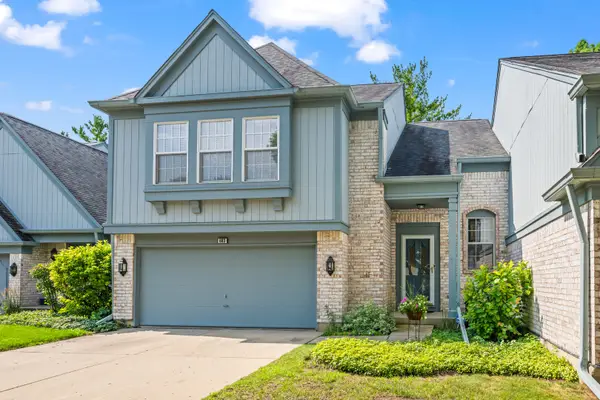 $519,900Active3 beds 3 baths2,280 sq. ft.
$519,900Active3 beds 3 baths2,280 sq. ft.603 Cherbourg Court N, Buffalo Grove, IL 60089
MLS# 12434008Listed by: @PROPERTIES CHRISTIE'S INTERNATIONAL REAL ESTATE
