75 Park Avenue, Buffalo Grove, IL 60089
Local realty services provided by:Better Homes and Gardens Real Estate Star Homes
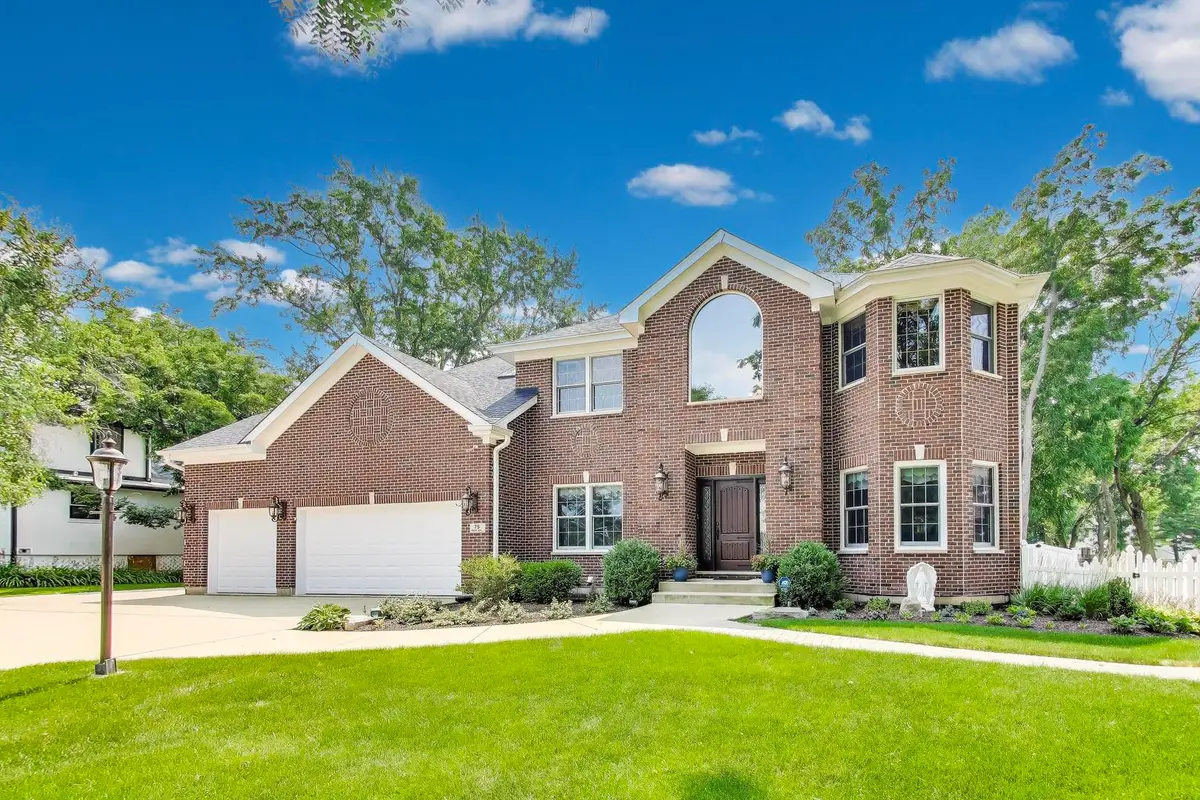
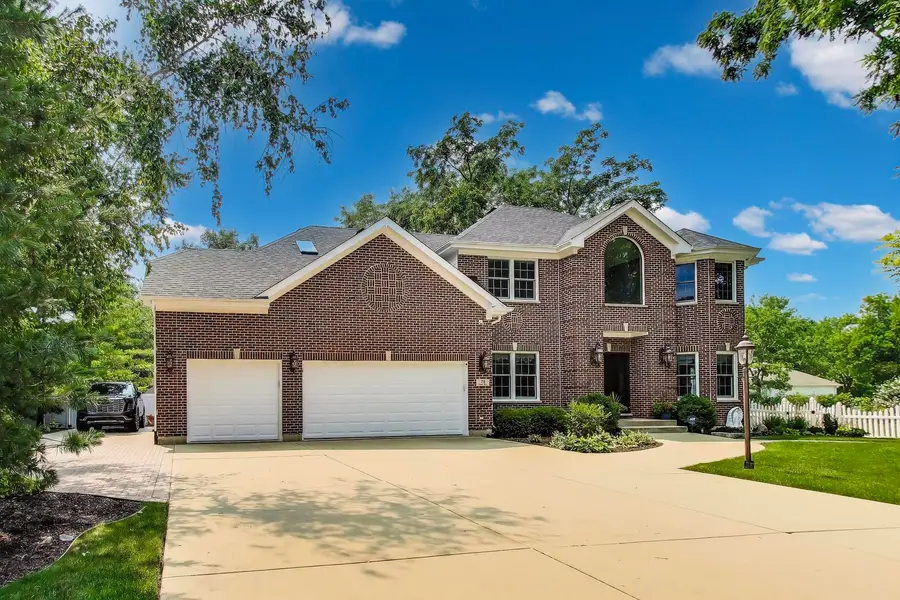
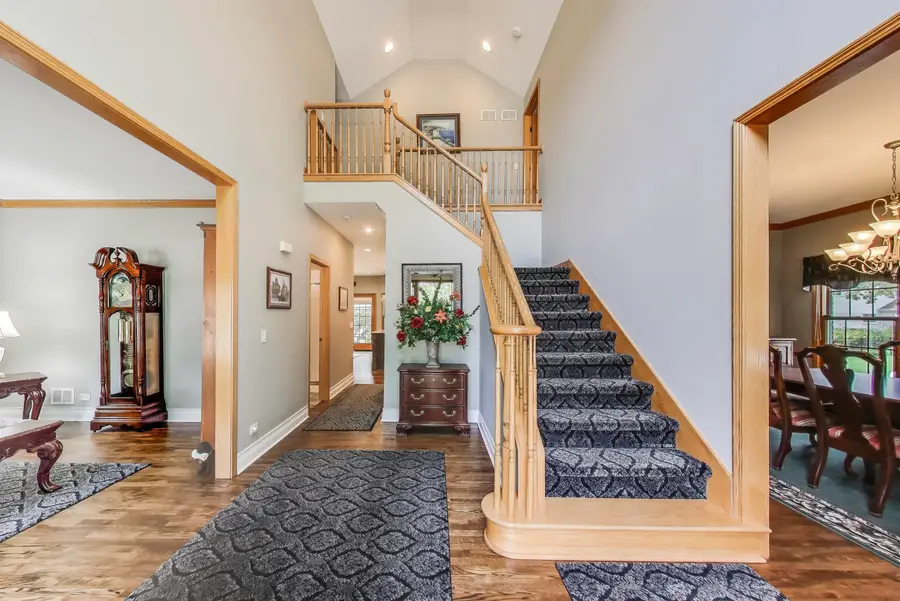
Listed by:mary reilly
Office:@properties christie's international real estate
MLS#:12436320
Source:MLSNI
Price summary
- Price:$1,295,000
- Price per sq. ft.:$261.83
About this home
Exquisite 6-Bedroom Home with Gourmet Kitchen, in-ground Pool, Finished Basement, 3 car garage - Prime Location in award-winning public school District 103 and Stevenson High School District 125, walk to Metra and Sullivan Woods walking trail. Welcome to this impeccably maintained, luxury home nestled on a beautifully landscaped half-acre lot in one of the area's most desirable neighborhoods. Boasting six spacious bedrooms and four full bathrooms, this stunning residence offers a perfect blend of comfort, functionality, and upscale living. From the moment you enter the elegant two-story foyer with its custom staircase, you'll appreciate the thoughtful craftsmanship and timeless design throughout. Step into the heart of the home - a newly renovated gourmet kitchen featuring stunning Taj Mahal quartzite stone countertops, custom cabinetry, oversized island with surround cabinetry, new high-end appliances including the dishwasher and refrigerator, and elegant finishes designed for both everyday living and entertaining. Rich solid oak doors and hardwood floors flow throughout the main level, enhancing the home's warmth and timeless appeal. French doors exit to the large peaceful patio and backyard for morning coffee, exercise, swimming or relaxation at any time. The beautiful kitchen flows into the family room featuring a gas fireplace with the option to also burn wood. The fireplace has a custom crafted mantle enhanced by the natural light streaming through the skylight windows and arched window features. The fully finished basement is a standout and is ideal for extended family, guests, or even multi-generational living. This thoughtfully designed basement offers a second full kitchen, with Kraft Maid custom cabinetry, granite countertops, a full-size stand-up freezer, refrigerator, stove and microwave, an area for a washer/dryer addition, a spacious bedroom, extensive closets, large storage spaces and a full bathroom. The bathroom features Kraft Maid custom cabinetry, double sinks, granite countertops and a spa-like shower. The basement has an exit to the backyard. The basement offers extensive storage and ample space suited for fitness equipment. In the backyard enjoy your own private oasis featuring a heated in-ground pool with a hydraulic, retractable locking cover, large yard play space, all surrounded by six-foot privacy fencing, professional landscaping, lighting, custom designed/built shed and lush greenery - perfect for playing, relaxing or entertaining in every season. Additional highlights include: Extensive storage throughout Impeccable condition - move-in ready. 3 car garage climate controlled Large Dog Kennel with in/out access to backyard. Conveniently located to allow walking to the Metra's North Central Service train, Stevenson High School and the Sullivan Woods walking trail. Schools: Laura Sprague School, Half Day School and Daniel Wright Junior High and Stevenson High School This home combines unmatched convenience with luxury and space - a rare find in a prime location near top-rated schools, transportation, and amenities.
Contact an agent
Home facts
- Year built:1999
- Listing Id #:12436320
- Added:5 day(s) ago
- Updated:August 14, 2025 at 11:45 AM
Rooms and interior
- Bedrooms:6
- Total bathrooms:4
- Full bathrooms:4
- Living area:4,946 sq. ft.
Heating and cooling
- Cooling:Central Air
- Heating:Natural Gas
Structure and exterior
- Roof:Asphalt
- Year built:1999
- Building area:4,946 sq. ft.
- Lot area:0.44 Acres
Schools
- High school:Adlai E Stevenson High School
- Middle school:Daniel Wright Junior High School
- Elementary school:Laura B Sprague School
Utilities
- Water:Lake Michigan
- Sewer:Public Sewer
Finances and disclosures
- Price:$1,295,000
- Price per sq. ft.:$261.83
- Tax amount:$22,269 (2023)
New listings near 75 Park Avenue
- New
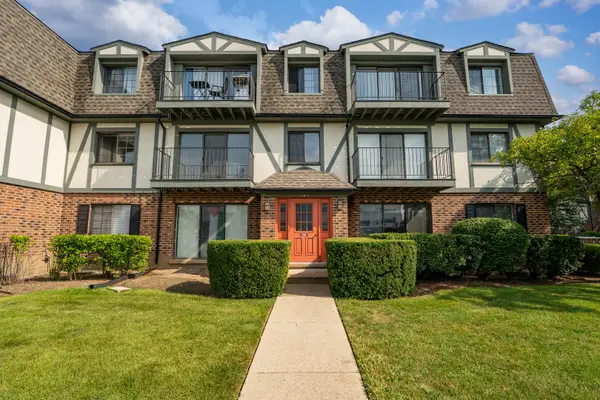 $219,500Active2 beds 2 baths
$219,500Active2 beds 2 baths104 Seeple Drive #C, Buffalo Grove, IL 60089
MLS# 12444292Listed by: KOMAR - New
 $409,900Active2 beds 3 baths1,596 sq. ft.
$409,900Active2 beds 3 baths1,596 sq. ft.2505 Palazzo Drive, Buffalo Grove, IL 60089
MLS# 12445820Listed by: GRANDVIEW REALTY LLC - Open Sun, 11am to 1pmNew
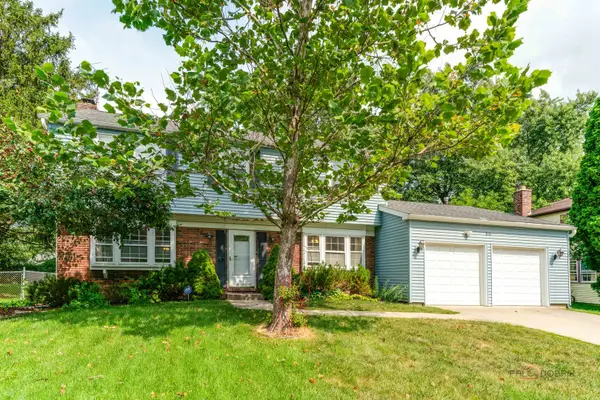 $549,900Active4 beds 3 baths2,520 sq. ft.
$549,900Active4 beds 3 baths2,520 sq. ft.610 Checker Drive, Buffalo Grove, IL 60089
MLS# 12443049Listed by: RE/MAX TOP PERFORMERS - Open Sat, 12 to 2pmNew
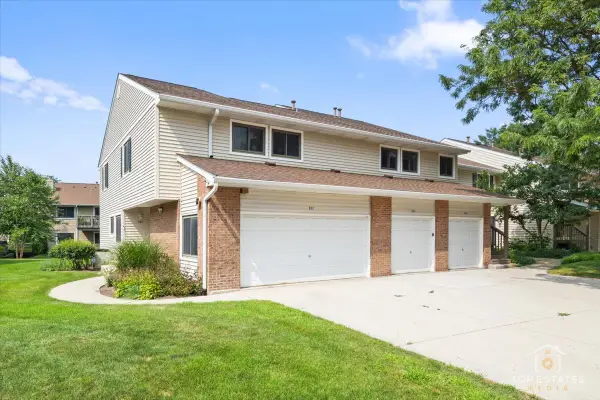 $407,999Active3 beds 3 baths1,858 sq. ft.
$407,999Active3 beds 3 baths1,858 sq. ft.992 Hidden Lake Drive, Buffalo Grove, IL 60089
MLS# 12445522Listed by: COMPASS - New
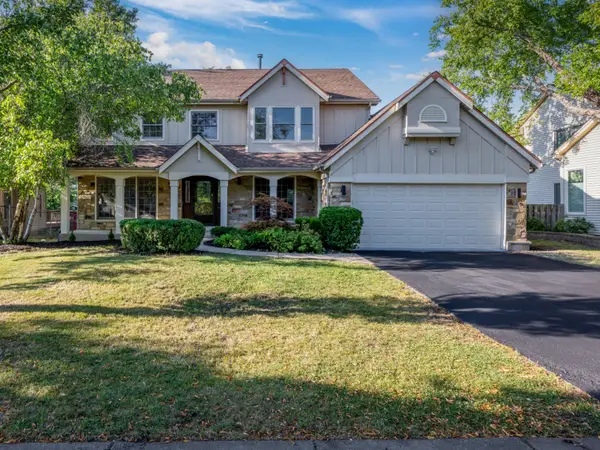 $697,700Active5 beds 3 baths2,432 sq. ft.
$697,700Active5 beds 3 baths2,432 sq. ft.455 Mayfair Lane, Buffalo Grove, IL 60089
MLS# 12433933Listed by: KELLER WILLIAMS THRIVE - New
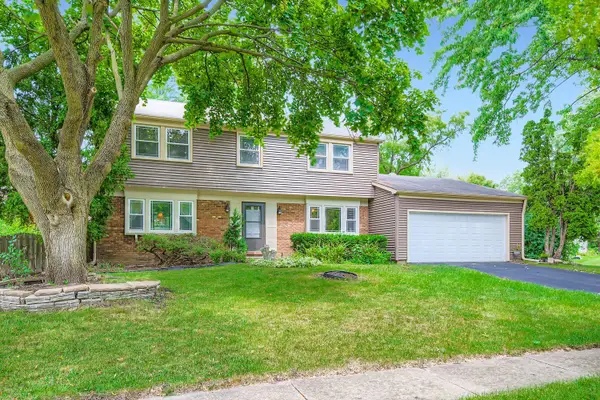 $500,000Active4 beds 3 baths2,068 sq. ft.
$500,000Active4 beds 3 baths2,068 sq. ft.98 Stonegate Road, Buffalo Grove, IL 60089
MLS# 12441294Listed by: FULTON GRACE REALTY - New
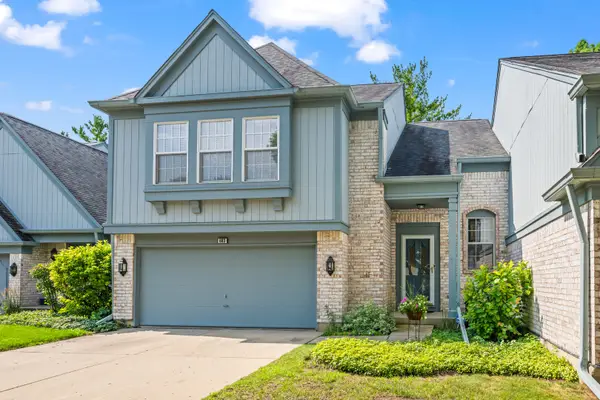 $519,900Active3 beds 3 baths2,280 sq. ft.
$519,900Active3 beds 3 baths2,280 sq. ft.603 Cherbourg Court N, Buffalo Grove, IL 60089
MLS# 12434008Listed by: @PROPERTIES CHRISTIE'S INTERNATIONAL REAL ESTATE - Open Sat, 12 to 2pmNew
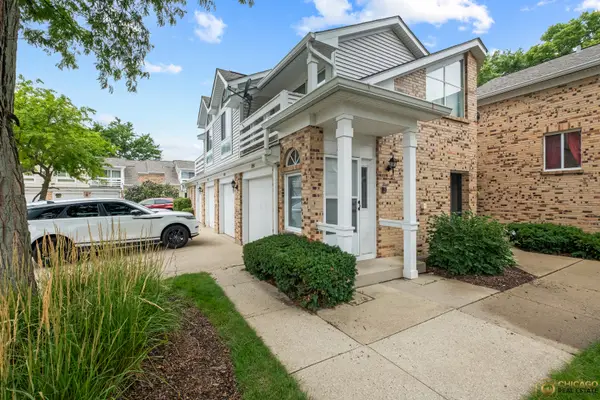 $342,000Active3 beds 3 baths1,395 sq. ft.
$342,000Active3 beds 3 baths1,395 sq. ft.1283 Ranch View Court, Buffalo Grove, IL 60089
MLS# 12443685Listed by: YOUR HOUSE REALTY  $487,500Pending4 beds 3 baths2,257 sq. ft.
$487,500Pending4 beds 3 baths2,257 sq. ft.557 Beechwood Road, Buffalo Grove, IL 60089
MLS# 12437069Listed by: RE/MAX SUBURBAN- New
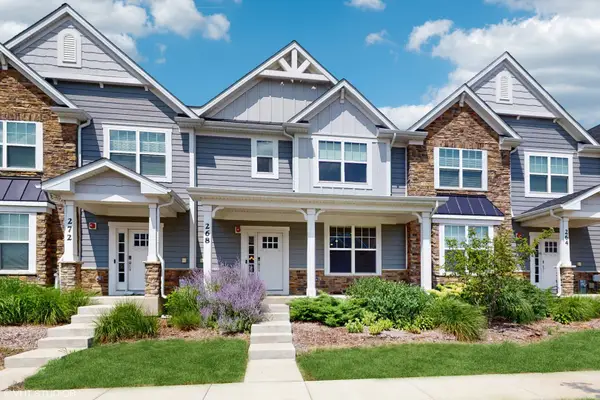 $630,000Active4 beds 3 baths2,461 sq. ft.
$630,000Active4 beds 3 baths2,461 sq. ft.268 Hoffmann Drive, Buffalo Grove, IL 60089
MLS# 12433392Listed by: PREMIER REALTY GROUP, INC.

