950 Belmar Lane, Buffalo Grove, IL 60089
Local realty services provided by:Better Homes and Gardens Real Estate Star Homes

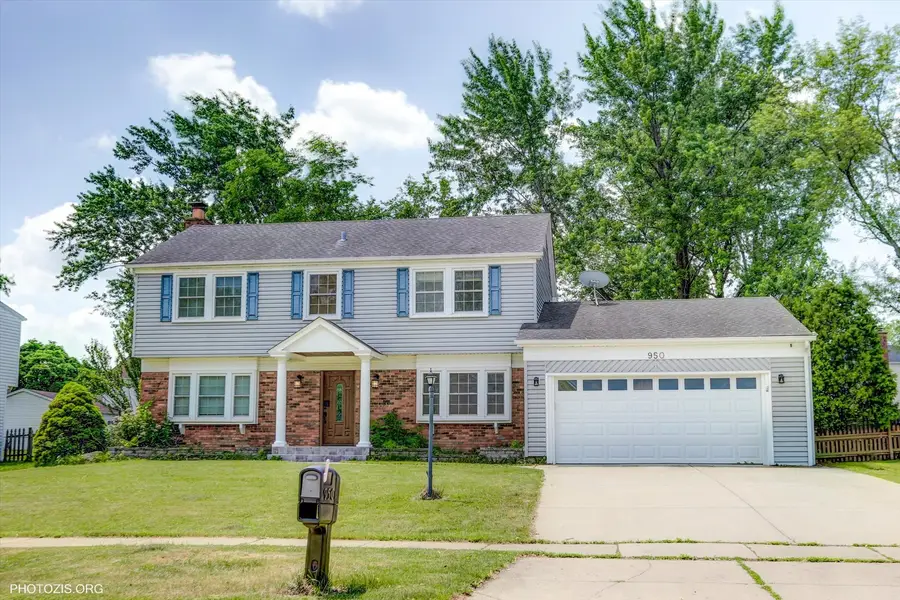
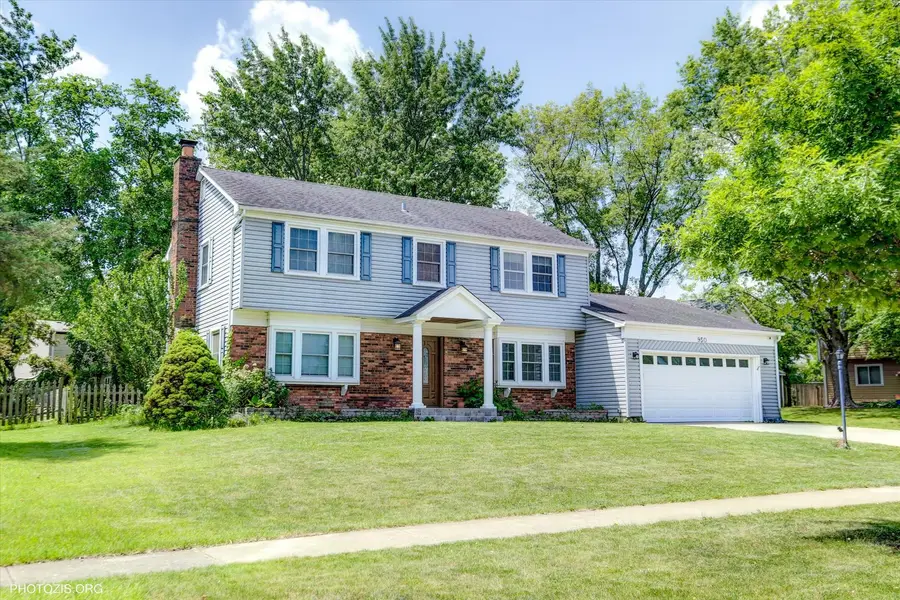
Listed by:gary aver
Office:re/max united
MLS#:12419636
Source:MLSNI
Price summary
- Price:$599,900
- Price per sq. ft.:$245.66
About this home
Great offering in desirable Strathmore! This totally rehabbed gem is all quality! Hardwood floors T/O, including stairs with iron spindles. Crown moldings, wide baseboards! Newer windows and doors! Tiled bathrooms. Expanded kitchen with abundance of 42" walnut cabinets, granite counters, SS appliances, breakfast bar and writing desk. Den/office or formal dining room with french doors and tray ceiling. Spacious bright family room with wood-burning F/P and Bay window. Generous family room with F/P and french doors to the cedar deck. Recess lighting T/O the house! Maintained mechanicals and new water heater. Two car garage just got an E/V station! All that in the desirable Stevenson HS district! Short walk to Blue Ribbon Ivy Hall Elementary! Recreation, shopping centers and public transportation! Available NOW!!!!!!
Contact an agent
Home facts
- Year built:1972
- Listing Id #:12419636
- Added:29 day(s) ago
- Updated:August 13, 2025 at 10:47 AM
Rooms and interior
- Bedrooms:4
- Total bathrooms:3
- Full bathrooms:2
- Half bathrooms:1
- Living area:2,442 sq. ft.
Heating and cooling
- Cooling:Central Air
- Heating:Forced Air, Natural Gas
Structure and exterior
- Roof:Asphalt
- Year built:1972
- Building area:2,442 sq. ft.
Schools
- High school:Adlai E Stevenson High School
- Middle school:Twin Groves Middle School
- Elementary school:Ivy Hall Elementary School
Utilities
- Water:Lake Michigan
- Sewer:Public Sewer
Finances and disclosures
- Price:$599,900
- Price per sq. ft.:$245.66
- Tax amount:$13,335 (2024)
New listings near 950 Belmar Lane
- New
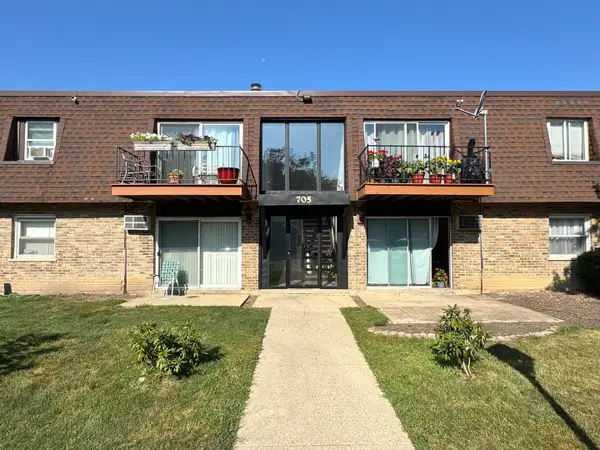 $210,000Active3 beds 2 baths1,200 sq. ft.
$210,000Active3 beds 2 baths1,200 sq. ft.705 Grove Drive #101, Buffalo Grove, IL 60089
MLS# 12446721Listed by: HOME REALTY GROUP, INC - New
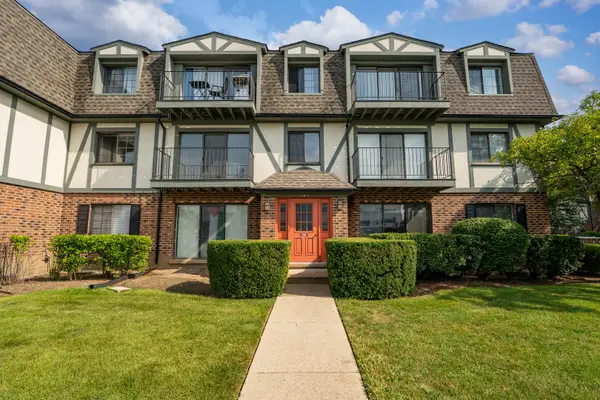 $219,500Active2 beds 2 baths
$219,500Active2 beds 2 baths104 Seeple Drive #C, Buffalo Grove, IL 60089
MLS# 12444292Listed by: KOMAR - New
 $409,900Active2 beds 3 baths1,596 sq. ft.
$409,900Active2 beds 3 baths1,596 sq. ft.2505 Palazzo Drive, Buffalo Grove, IL 60089
MLS# 12445820Listed by: GRANDVIEW REALTY LLC - Open Sun, 11am to 1pmNew
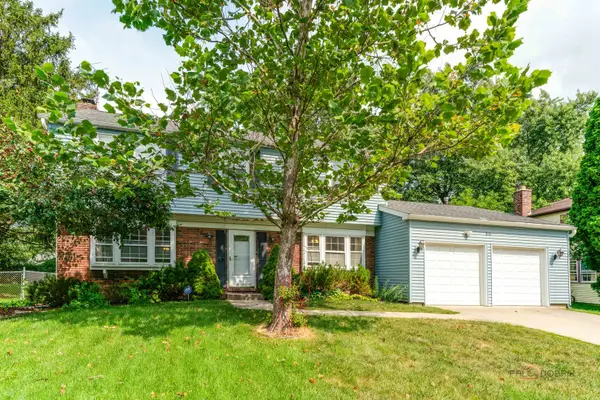 $549,900Active4 beds 3 baths2,520 sq. ft.
$549,900Active4 beds 3 baths2,520 sq. ft.610 Checker Drive, Buffalo Grove, IL 60089
MLS# 12443049Listed by: RE/MAX TOP PERFORMERS - Open Sat, 12 to 2pmNew
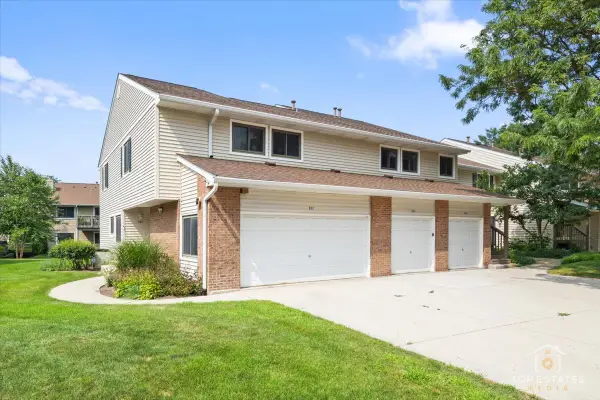 $407,999Active3 beds 3 baths1,858 sq. ft.
$407,999Active3 beds 3 baths1,858 sq. ft.992 Hidden Lake Drive, Buffalo Grove, IL 60089
MLS# 12445522Listed by: COMPASS - New
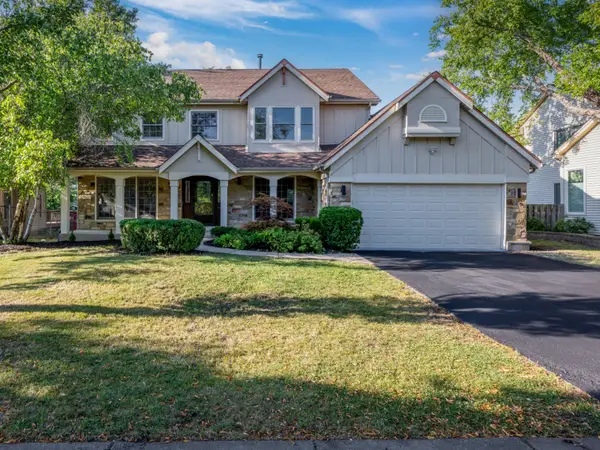 $697,700Active5 beds 3 baths2,432 sq. ft.
$697,700Active5 beds 3 baths2,432 sq. ft.455 Mayfair Lane, Buffalo Grove, IL 60089
MLS# 12433933Listed by: KELLER WILLIAMS THRIVE - New
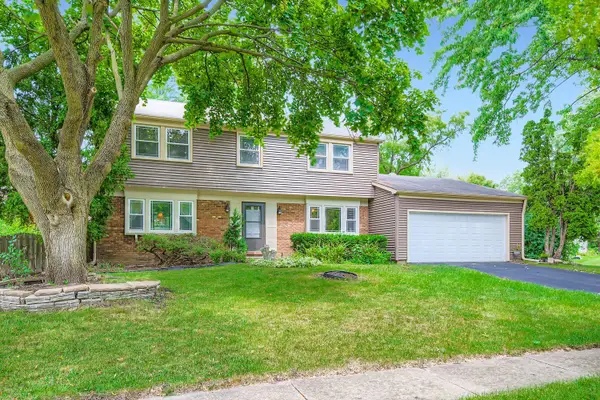 $500,000Active4 beds 3 baths2,068 sq. ft.
$500,000Active4 beds 3 baths2,068 sq. ft.98 Stonegate Road, Buffalo Grove, IL 60089
MLS# 12441294Listed by: FULTON GRACE REALTY - New
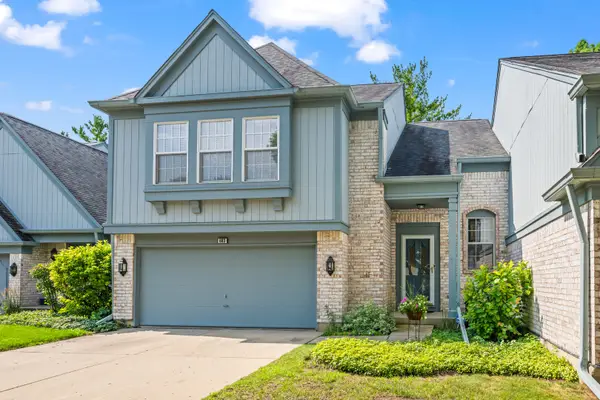 $519,900Active3 beds 3 baths2,280 sq. ft.
$519,900Active3 beds 3 baths2,280 sq. ft.603 Cherbourg Court N, Buffalo Grove, IL 60089
MLS# 12434008Listed by: @PROPERTIES CHRISTIE'S INTERNATIONAL REAL ESTATE - Open Sat, 12 to 2pmNew
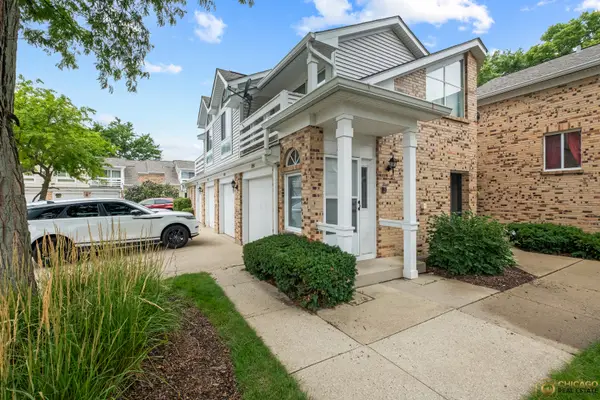 $342,000Active3 beds 3 baths1,395 sq. ft.
$342,000Active3 beds 3 baths1,395 sq. ft.1283 Ranch View Court, Buffalo Grove, IL 60089
MLS# 12443685Listed by: YOUR HOUSE REALTY  $487,500Pending4 beds 3 baths2,257 sq. ft.
$487,500Pending4 beds 3 baths2,257 sq. ft.557 Beechwood Road, Buffalo Grove, IL 60089
MLS# 12437069Listed by: RE/MAX SUBURBAN

