5843 W 75th Place, Burbank, IL 60459
Local realty services provided by:Better Homes and Gardens Real Estate Connections
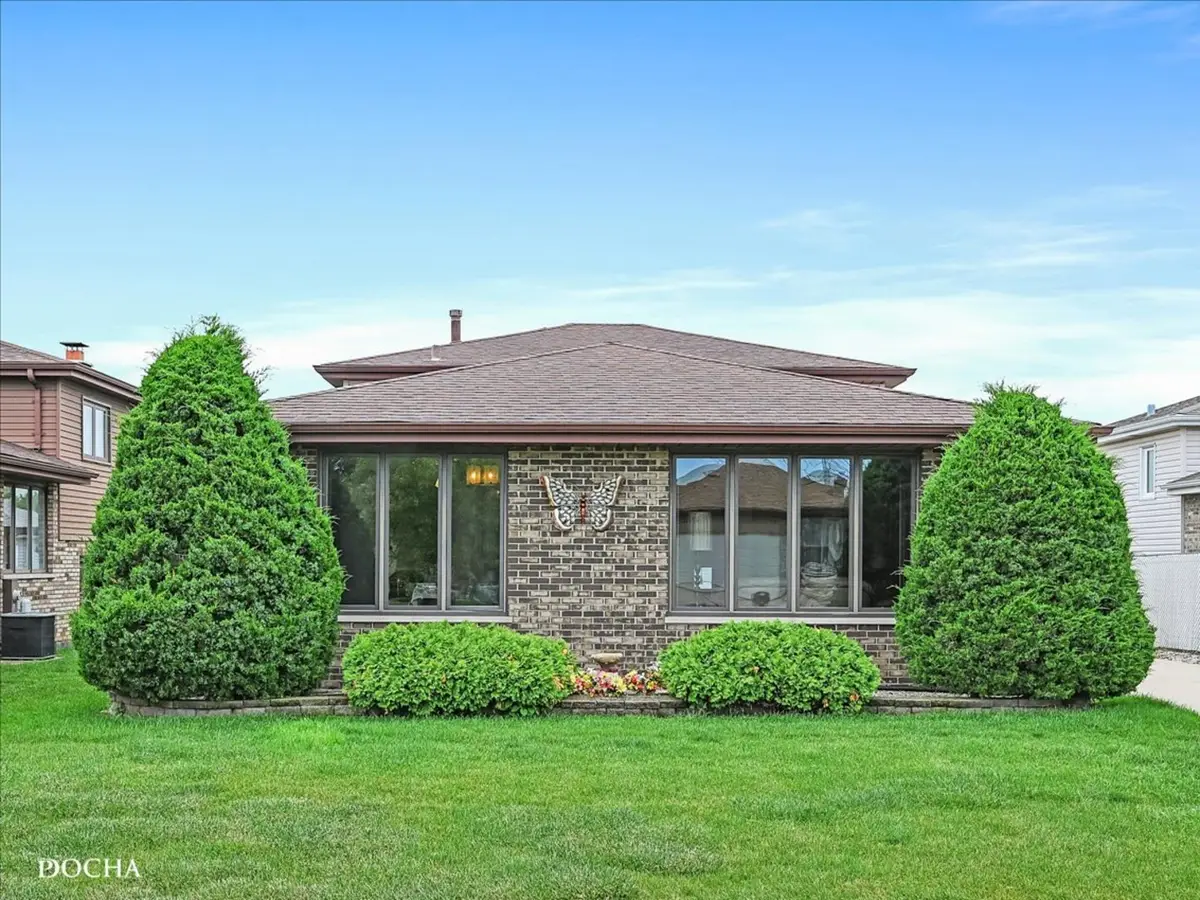
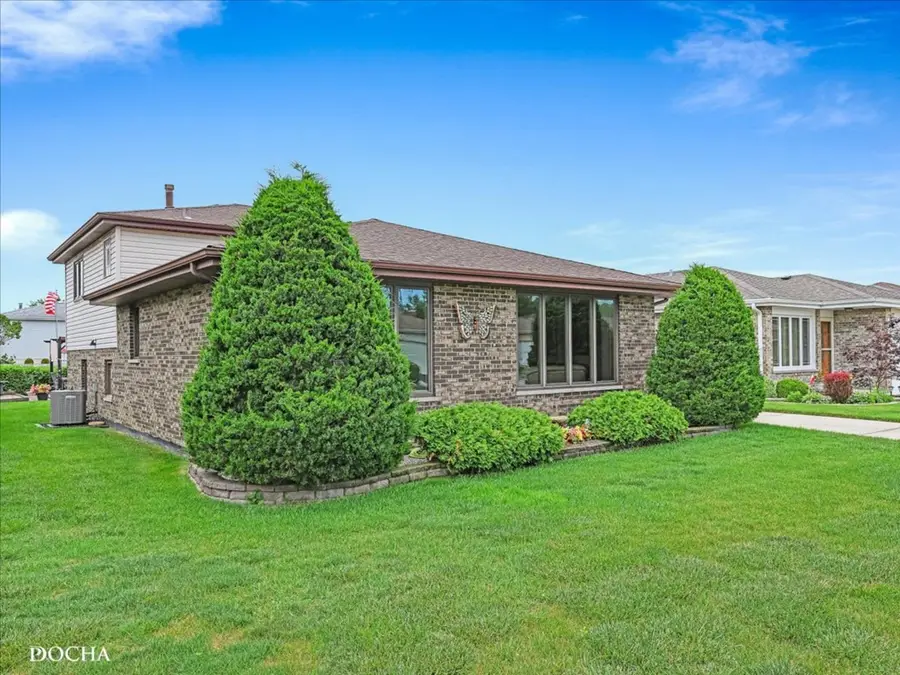
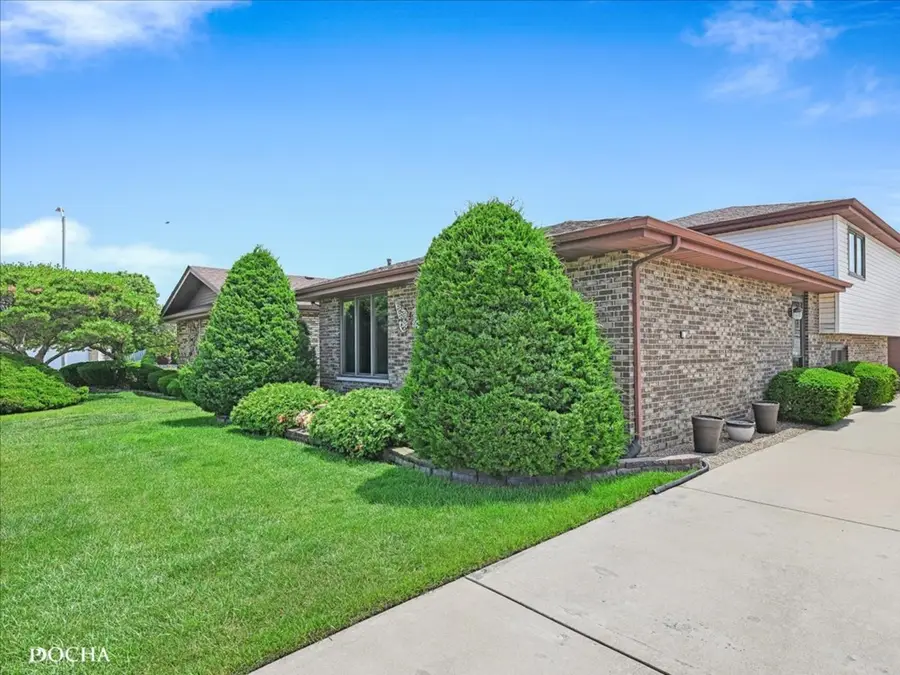
5843 W 75th Place,Burbank, IL 60459
$348,000
- 3 Beds
- 2 Baths
- 1,334 sq. ft.
- Single family
- Pending
Listed by:denise stahl
Office:keller williams infinity
MLS#:12405294
Source:MLSNI
Price summary
- Price:$348,000
- Price per sq. ft.:$260.87
About this home
Charming Bi-Level "Governor" Style Home in Burbank Manor!! Welcome Home to this very well-maintained 3-Bedroom, 2-Bath Governor-style home nestled in the desirable Burbank Manor subdivision. This spacious bi-level layout features an inviting arched foyer, a formal dining room perfect for hosting dinners, and an eat-in kitchen with ample space for everyday meals. The lower level offers a generous family room ideal for movie nights or relaxing with guests. Step outside to a beautifully sized backyard, Enjoy cozy evenings under the pergola, surrounded by nature in your own backyard haven, whether you're enjoying a quiet morning coffee or hosting weekend get-togethers, the grand pergola provides a stylish shaded retreat for outdoor dining and lounging. A detached oversized 2-Car Garage with work space. Brand-new windows installed throughout the home June 2025 offering improved energy efficiency and comfort. The home has been meticulously maintained therefore seller is Selling As-Is, presenting an excellent opportunity for buyers to add their personal touches. Additional highlights~Updates: June 2025 New Windows Installed, *Kitchen & Utility Rm Windows replaced in 2015, New A/C 2022, New Furnace 2021, both Full Bathrooms remodeled 2021, New Water Heater 2017, New Roof 2012, New Concrete Driveway & New Siding 2004. Located near Chicago Ridge Metra, parks, restaurants, and local schools, you don't want to miss out on this well-located and functional home, schedule your private showing today!!
Contact an agent
Home facts
- Year built:1986
- Listing Id #:12405294
- Added:21 day(s) ago
- Updated:August 13, 2025 at 07:45 AM
Rooms and interior
- Bedrooms:3
- Total bathrooms:2
- Full bathrooms:2
- Living area:1,334 sq. ft.
Heating and cooling
- Cooling:Central Air
- Heating:Natural Gas
Structure and exterior
- Roof:Asphalt
- Year built:1986
- Building area:1,334 sq. ft.
- Lot area:0.13 Acres
Schools
- High school:Reavis High School
Utilities
- Water:Lake Michigan
- Sewer:Public Sewer
Finances and disclosures
- Price:$348,000
- Price per sq. ft.:$260.87
- Tax amount:$7,767 (2023)
New listings near 5843 W 75th Place
- Open Sat, 1 to 3pmNew
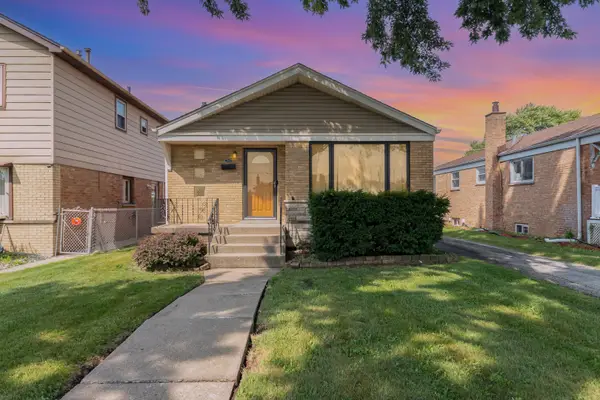 $299,900Active3 beds 2 baths4,920 sq. ft.
$299,900Active3 beds 2 baths4,920 sq. ft.7802 Mulligan Avenue, Burbank, IL 60459
MLS# 12441847Listed by: KELLER WILLIAMS PREFERRED RLTY - New
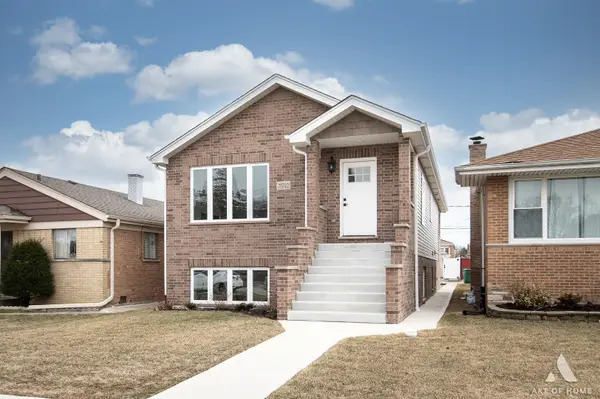 $485,000Active5 beds 3 baths2,800 sq. ft.
$485,000Active5 beds 3 baths2,800 sq. ft.7737 1/2 Nashville Avenue, Burbank, IL 60459
MLS# 12446568Listed by: REALTY EXECUTIVES ELITE - New
 $320,000Active5 beds 2 baths1,032 sq. ft.
$320,000Active5 beds 2 baths1,032 sq. ft.7723 Melvina Avenue, Burbank, IL 60459
MLS# 12446371Listed by: REAL PEOPLE REALTY - Open Sun, 1 to 3pmNew
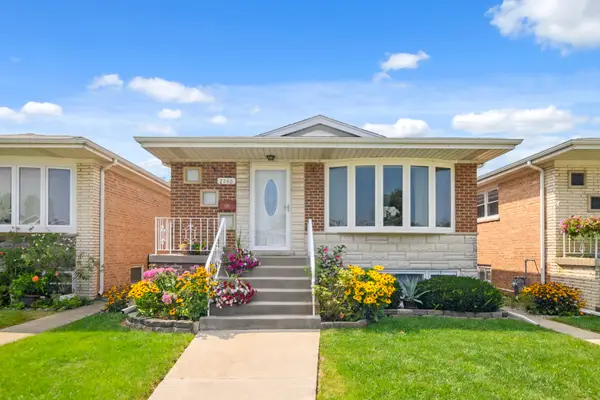 $339,900Active4 beds 2 baths2,226 sq. ft.
$339,900Active4 beds 2 baths2,226 sq. ft.7740 Meade Avenue, Burbank, IL 60459
MLS# 12444783Listed by: CENTURY 21 CIRCLE - Open Sun, 12 to 3pmNew
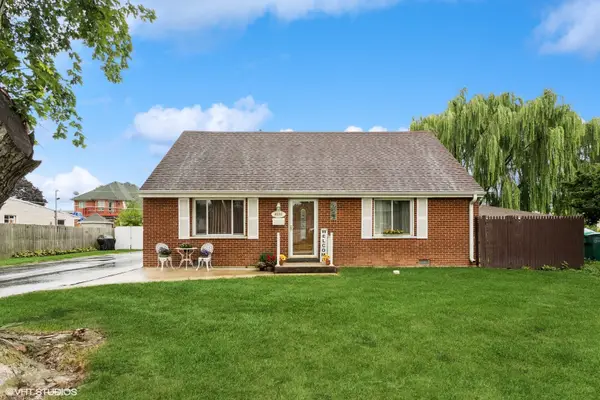 $399,500Active4 beds 3 baths2,128 sq. ft.
$399,500Active4 beds 3 baths2,128 sq. ft.8132 Oak Park Avenue, Burbank, IL 60459
MLS# 12445897Listed by: @PROPERTIES CHRISTIE'S INTERNATIONAL REAL ESTATE - New
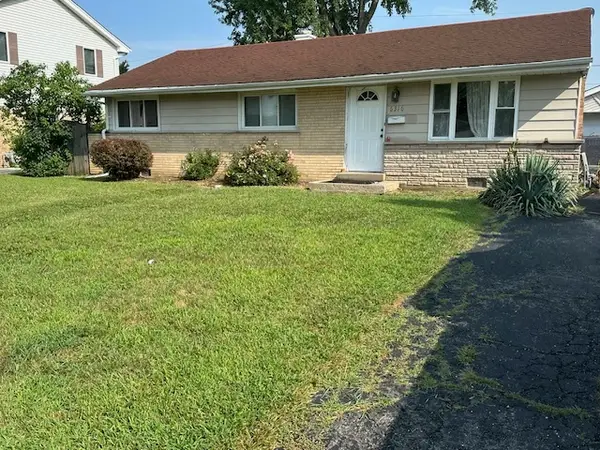 $279,900Active3 beds 1 baths1,200 sq. ft.
$279,900Active3 beds 1 baths1,200 sq. ft.6316 W 83rd Place, Burbank, IL 60459
MLS# 12445336Listed by: UNITED REAL ESTATE ELITE - New
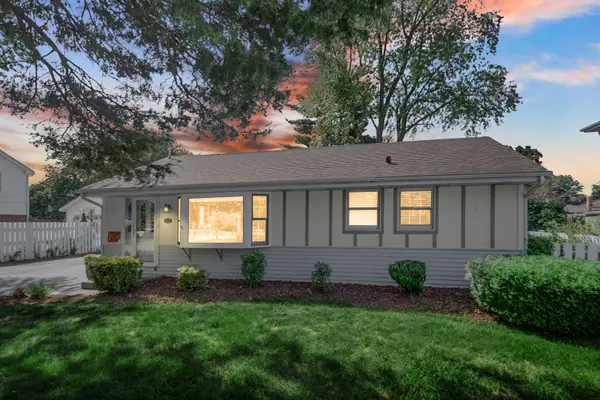 $369,000Active4 beds 2 baths1,617 sq. ft.
$369,000Active4 beds 2 baths1,617 sq. ft.5613 W 84th Place, Burbank, IL 60459
MLS# 12444437Listed by: MCCOLLY REAL ESTATE - New
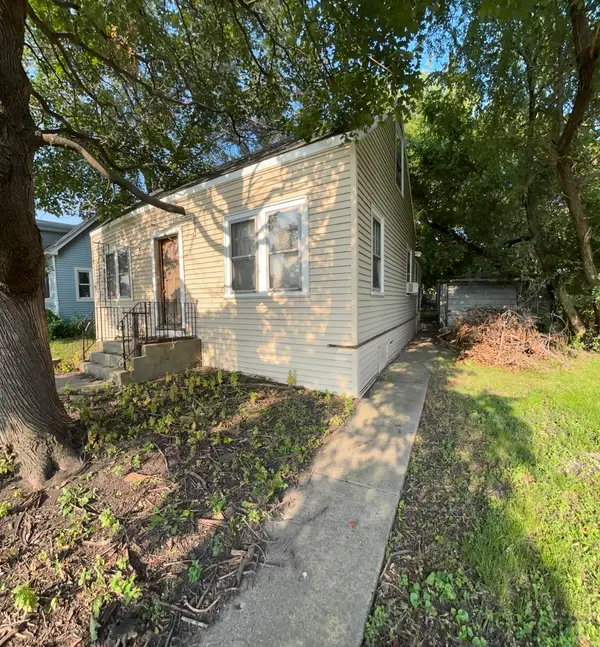 $175,000Active3 beds 1 baths7,380 sq. ft.
$175,000Active3 beds 1 baths7,380 sq. ft.7751 Lawler Avenue, Burbank, IL 60459
MLS# 12436904Listed by: HOMELAND REALTY, INC. - New
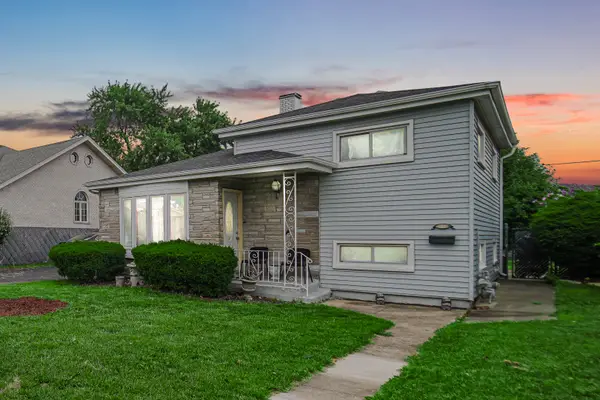 $299,900Active2 beds 2 baths1,200 sq. ft.
$299,900Active2 beds 2 baths1,200 sq. ft.7821 S Melvina Avenue, Burbank, IL 60459
MLS# 12429842Listed by: EXP REALTY - Open Sat, 1 to 3pmNew
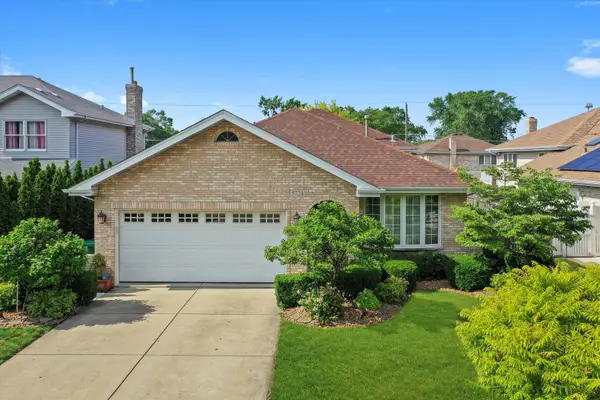 $499,900Active4 beds 3 baths2,500 sq. ft.
$499,900Active4 beds 3 baths2,500 sq. ft.5724 W 82nd Place, Burbank, IL 60459
MLS# 12443940Listed by: CENTURY 21 CIRCLE
