6241 W 80th Street, Burbank, IL 60459
Local realty services provided by:Better Homes and Gardens Real Estate Connections
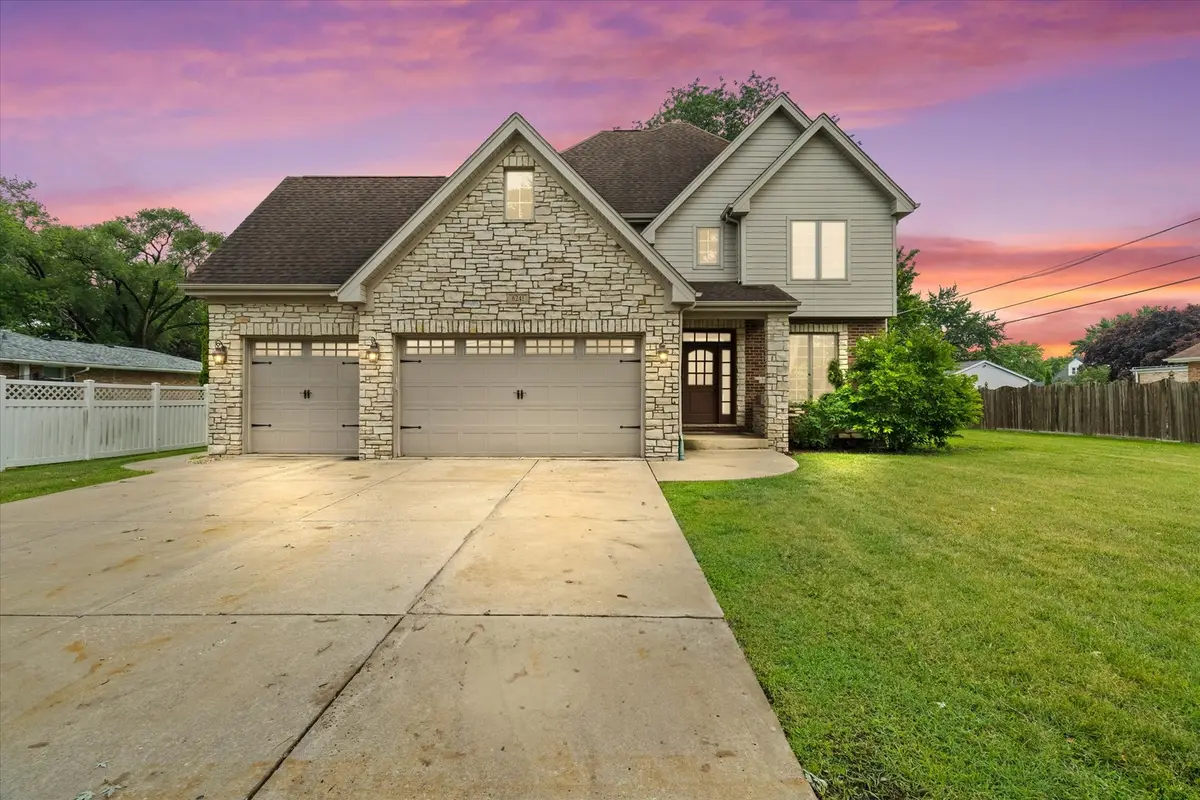
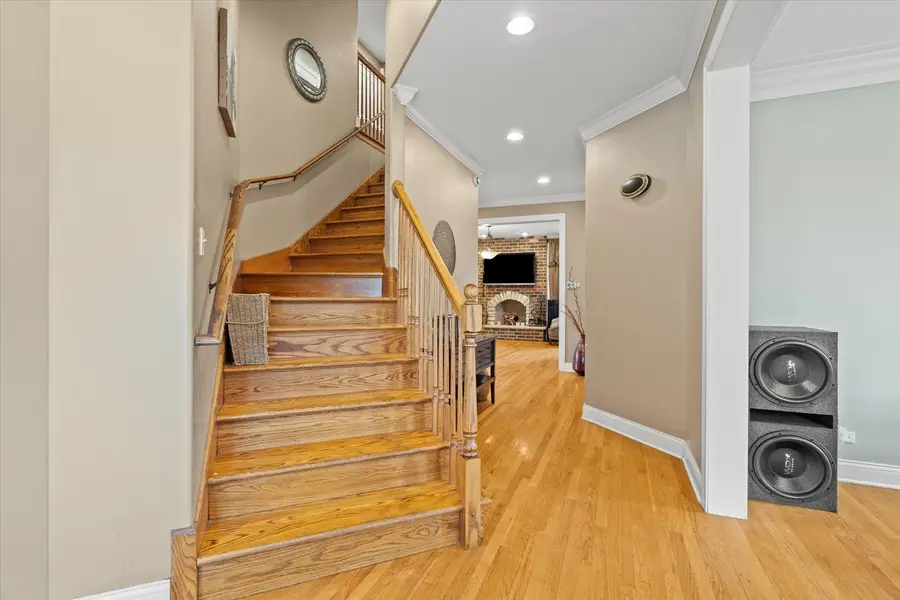
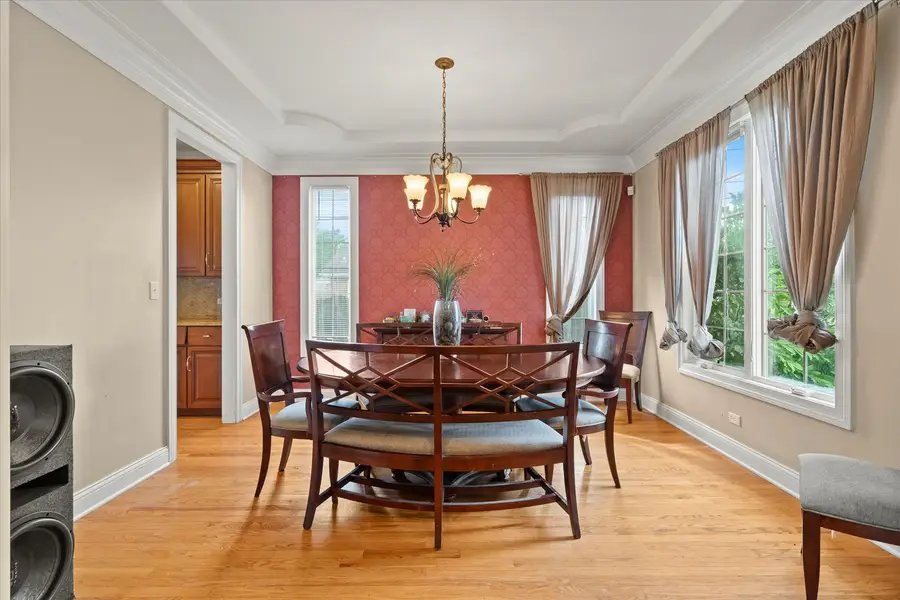
6241 W 80th Street,Burbank, IL 60459
$634,900
- 4 Beds
- 4 Baths
- 3,000 sq. ft.
- Single family
- Active
Listed by:sebastian regium
Office:lpt realty
MLS#:12430952
Source:MLSNI
Price summary
- Price:$634,900
- Price per sq. ft.:$211.63
About this home
Welcome to Burbank's newest standout-a grand 3-story brick estate perfectly positioned as the only home facing the block. The main level showcases a generous kitchen with abundant cabinetry, a walk-in pantry, and seamless connection to the living and dining areas anchored by one of two stunning fireplaces. Upstairs, you'll find 4 spacious bedrooms, including a luxurious primary suite with a jetted tub, stand-up shower, and walk-in closet. Each bedroom features its own bathroom access, with a stylish Jack & Jill layout connecting two. The third floor offers versatile space that can easily become a 5th bedroom, private office, or reading nook to make entirely your own. The expansive unfinished basement offers endless potential-an open canvas for whatever your lifestyle desires. With a huge yard, private driveway, and oversized 3-car garage, this home blends space, comfort, and timeless charm in every corner. A true gem waiting for its next chapter. Schedule your tour today!
Contact an agent
Home facts
- Year built:2006
- Listing Id #:12430952
- Added:17 day(s) ago
- Updated:August 14, 2025 at 02:38 AM
Rooms and interior
- Bedrooms:4
- Total bathrooms:4
- Full bathrooms:3
- Half bathrooms:1
- Living area:3,000 sq. ft.
Heating and cooling
- Cooling:Central Air
- Heating:Forced Air, Natural Gas
Structure and exterior
- Roof:Asphalt
- Year built:2006
- Building area:3,000 sq. ft.
Utilities
- Water:Lake Michigan
- Sewer:Public Sewer
Finances and disclosures
- Price:$634,900
- Price per sq. ft.:$211.63
- Tax amount:$11,383 (2023)
New listings near 6241 W 80th Street
- Open Sat, 1 to 3pmNew
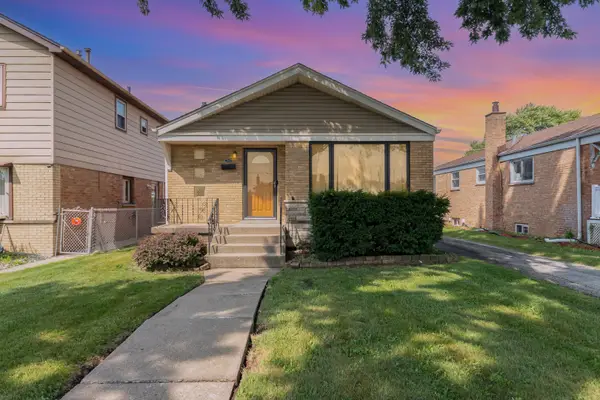 $299,900Active3 beds 2 baths4,920 sq. ft.
$299,900Active3 beds 2 baths4,920 sq. ft.7802 Mulligan Avenue, Burbank, IL 60459
MLS# 12441847Listed by: KELLER WILLIAMS PREFERRED RLTY - New
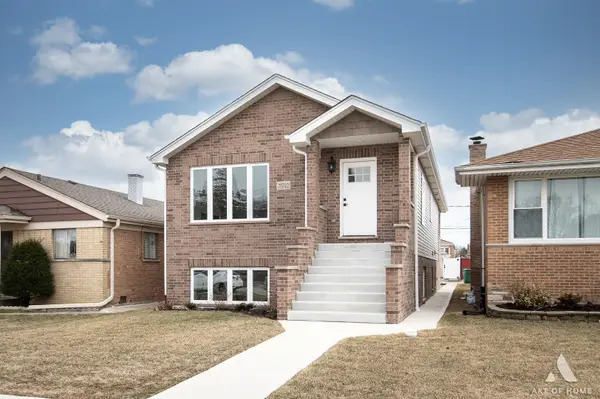 $485,000Active5 beds 3 baths2,800 sq. ft.
$485,000Active5 beds 3 baths2,800 sq. ft.7737 1/2 Nashville Avenue, Burbank, IL 60459
MLS# 12446568Listed by: REALTY EXECUTIVES ELITE - New
 $320,000Active5 beds 2 baths1,032 sq. ft.
$320,000Active5 beds 2 baths1,032 sq. ft.7723 Melvina Avenue, Burbank, IL 60459
MLS# 12446371Listed by: REAL PEOPLE REALTY - Open Sun, 1 to 3pmNew
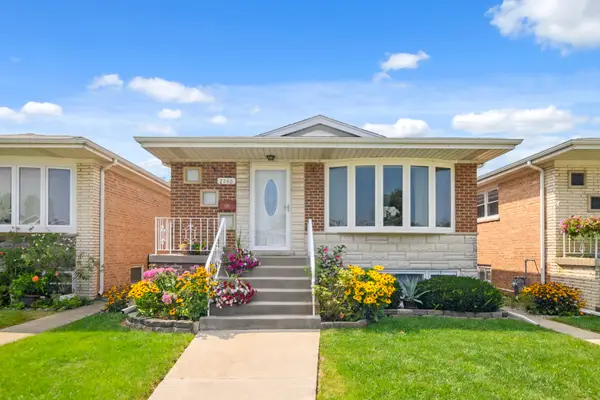 $339,900Active4 beds 2 baths2,226 sq. ft.
$339,900Active4 beds 2 baths2,226 sq. ft.7740 Meade Avenue, Burbank, IL 60459
MLS# 12444783Listed by: CENTURY 21 CIRCLE - Open Sun, 12 to 3pmNew
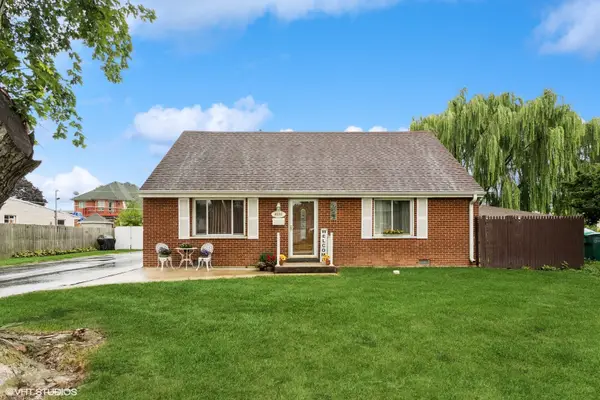 $399,500Active4 beds 3 baths2,128 sq. ft.
$399,500Active4 beds 3 baths2,128 sq. ft.8132 Oak Park Avenue, Burbank, IL 60459
MLS# 12445897Listed by: @PROPERTIES CHRISTIE'S INTERNATIONAL REAL ESTATE - New
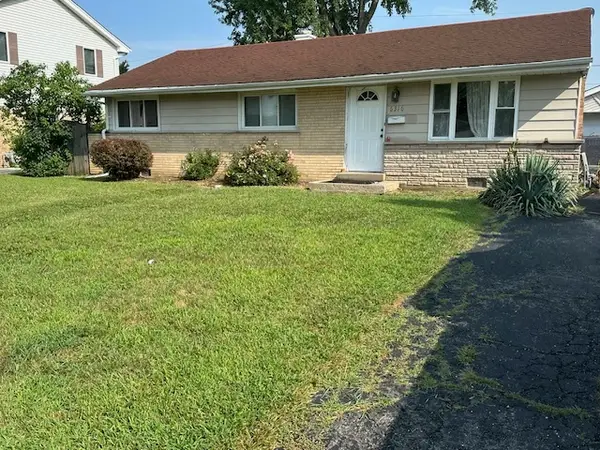 $279,900Active3 beds 1 baths1,200 sq. ft.
$279,900Active3 beds 1 baths1,200 sq. ft.6316 W 83rd Place, Burbank, IL 60459
MLS# 12445336Listed by: UNITED REAL ESTATE ELITE - New
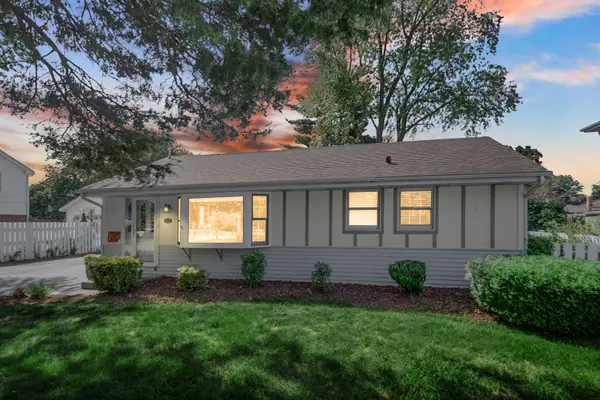 $369,000Active4 beds 2 baths1,617 sq. ft.
$369,000Active4 beds 2 baths1,617 sq. ft.5613 W 84th Place, Burbank, IL 60459
MLS# 12444437Listed by: MCCOLLY REAL ESTATE - New
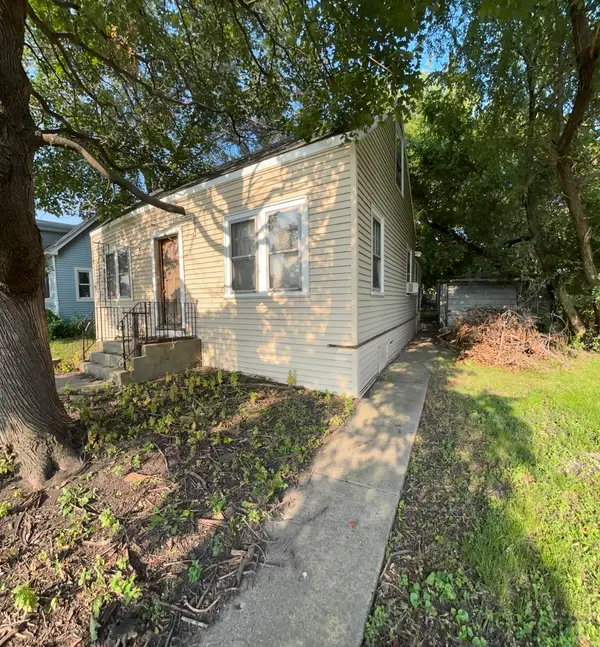 $175,000Active3 beds 1 baths7,380 sq. ft.
$175,000Active3 beds 1 baths7,380 sq. ft.7751 Lawler Avenue, Burbank, IL 60459
MLS# 12436904Listed by: HOMELAND REALTY, INC. - New
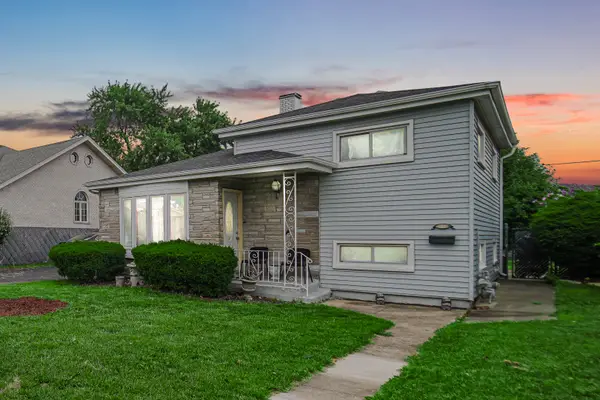 $299,900Active2 beds 2 baths1,200 sq. ft.
$299,900Active2 beds 2 baths1,200 sq. ft.7821 S Melvina Avenue, Burbank, IL 60459
MLS# 12429842Listed by: EXP REALTY - Open Sat, 1 to 3pmNew
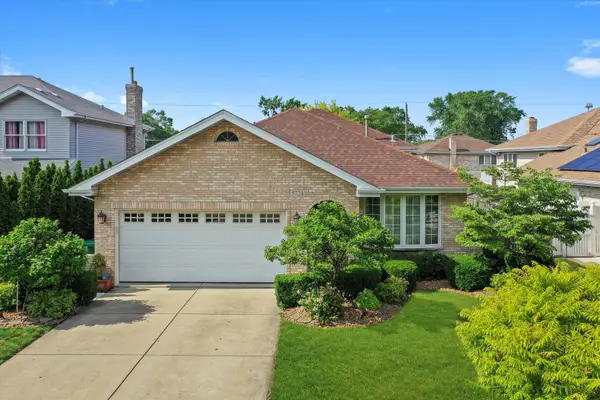 $499,900Active4 beds 3 baths2,500 sq. ft.
$499,900Active4 beds 3 baths2,500 sq. ft.5724 W 82nd Place, Burbank, IL 60459
MLS# 12443940Listed by: CENTURY 21 CIRCLE
