8011 Lawler Avenue, Burbank, IL 60459
Local realty services provided by:Better Homes and Gardens Real Estate Star Homes
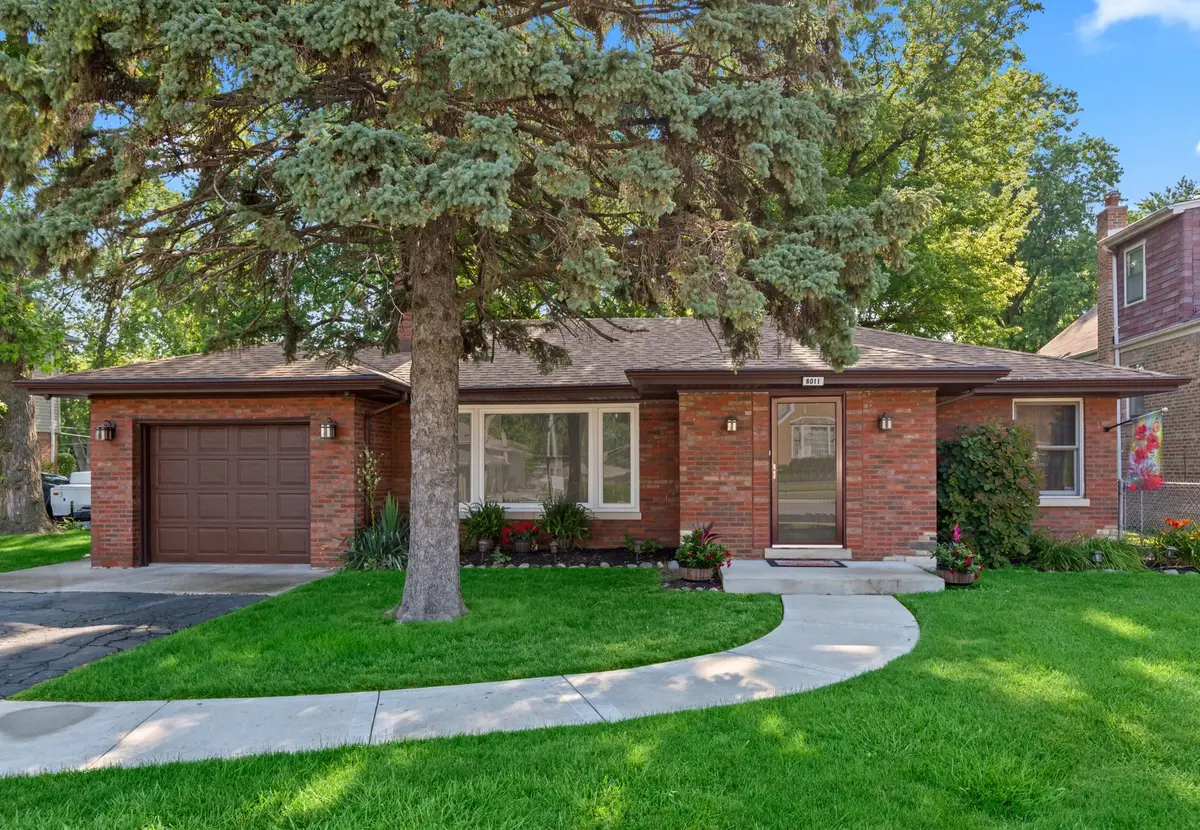
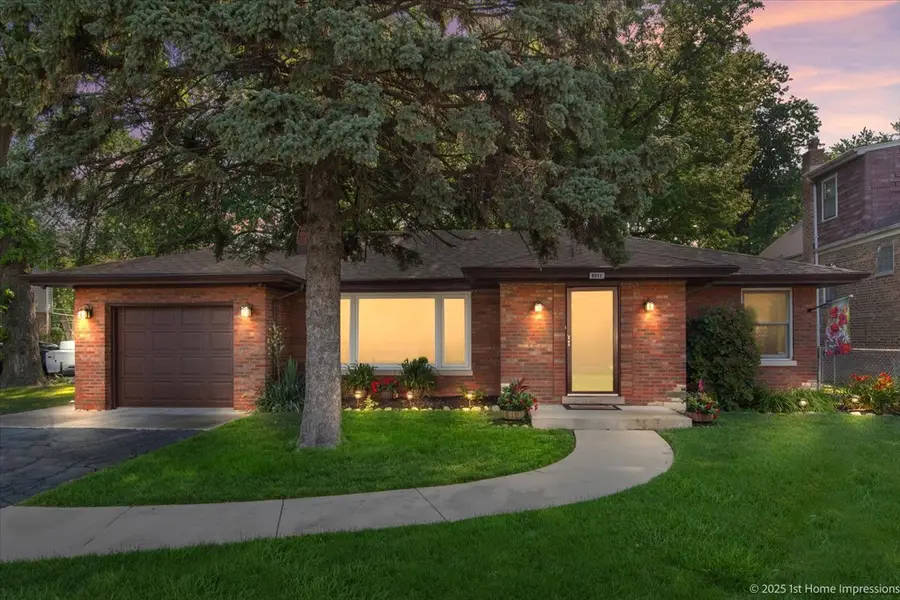
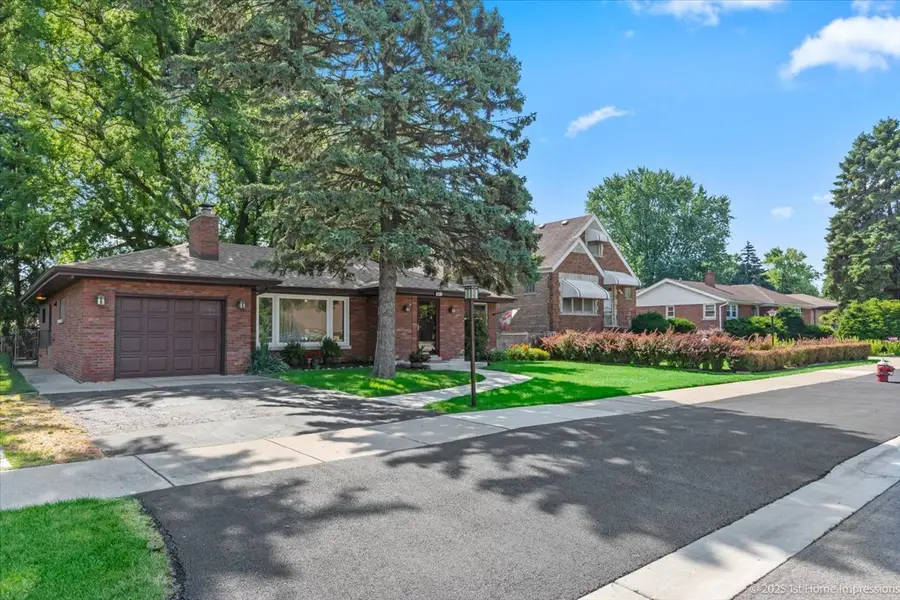
8011 Lawler Avenue,Burbank, IL 60459
$314,888
- 3 Beds
- 1 Baths
- 1,360 sq. ft.
- Single family
- Pending
Listed by:kathryn deplaris
Office:homesmart realty group
MLS#:12414476
Source:MLSNI
Price summary
- Price:$314,888
- Price per sq. ft.:$231.54
About this home
SERENE IS THE SCENE - Tranquility greets you at the door! Beautiful brick ranch w/addition. Lovely living room with an attractive floor to ceiling brick fireplace, large picture window & gleaming hardwood floors. Newly remodeled kitchen boasts gorgeous light ivory custom cabinetry, granite countertops, full-height granite backsplash & stainless-steel appliances. The combined dinette accommodates plenty of space for a large table & extra seating. Main bedrooms are set back through one of several wide decorative archways. Fantastic family/seasonal room - great for gatherings or just relax & enjoy peaceful views of the SPECTACULAR yard. Separate good-sized laundry/utility room with access to attached garage & door to/from side yard walkway. Now for that yard - WOW - Your own piece of paradise for sure!! Partially wooded with mature trees, 16x16 patio & an abundant spread of perennial foliage. Refreshing sounds & views will be enjoyed from the calming pond with fountain. This over-sized 180' deep fully fenced-in property offers lush open green space for all your backyard parties, outdoor games, activities & gardening ideas. There's a large log cabin style shed offering additional space to conveniently stow seasonal items, etc. Updates galore inside & out! Remodeled kitchen & bath. Newer roof, soffit, gutters, furnace, A/C, water heater, windows, front concrete walkway, front doors, back privacy fence, washer, dryer & more! Plenty of parking with the attached garage, side drive & newer paved parking pad. Extremely well-maintained beautiful CLEAN home, property & landscape. Super location - light traffic - mostly local neighbors. This is not a through street, only a small stretch of other well-maintained homes. Easy access to stores, transportation, restaurants, schools, parks & everything else you may need without the hustle & bustle! Great Home - Great Yard - Great Location - GRAB IT! Wood swing in yard is very cute, just needs some TLC to a few sections, staying with home as-is. This is truly one you don't want to miss! Home is occupied & under video surveillance.
Contact an agent
Home facts
- Year built:1952
- Listing Id #:12414476
- Added:35 day(s) ago
- Updated:August 13, 2025 at 07:45 AM
Rooms and interior
- Bedrooms:3
- Total bathrooms:1
- Full bathrooms:1
- Living area:1,360 sq. ft.
Heating and cooling
- Cooling:Central Air
- Heating:Natural Gas
Structure and exterior
- Roof:Asphalt
- Year built:1952
- Building area:1,360 sq. ft.
Schools
- High school:Reavis High School
- Middle school:Liberty Junior High School
- Elementary school:Richard Byrd Elementary School
Utilities
- Water:Lake Michigan
- Sewer:Public Sewer
Finances and disclosures
- Price:$314,888
- Price per sq. ft.:$231.54
- Tax amount:$5,797 (2023)
New listings near 8011 Lawler Avenue
- Open Sat, 1 to 3pmNew
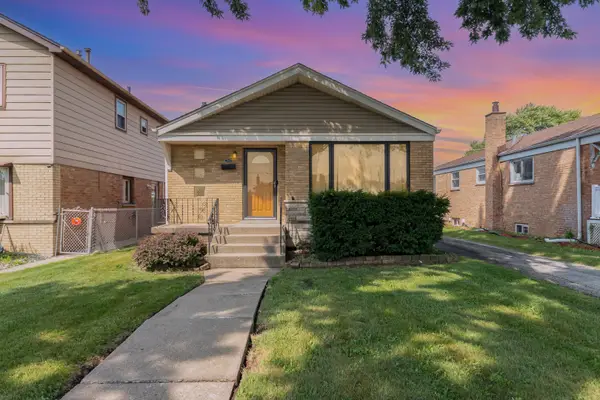 $299,900Active3 beds 2 baths4,920 sq. ft.
$299,900Active3 beds 2 baths4,920 sq. ft.7802 Mulligan Avenue, Burbank, IL 60459
MLS# 12441847Listed by: KELLER WILLIAMS PREFERRED RLTY - New
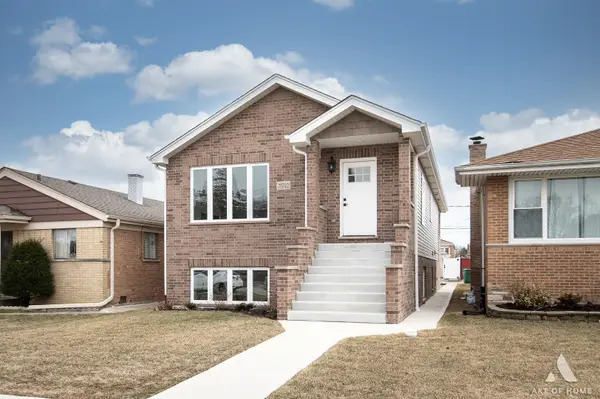 $485,000Active5 beds 3 baths2,800 sq. ft.
$485,000Active5 beds 3 baths2,800 sq. ft.7737 1/2 Nashville Avenue, Burbank, IL 60459
MLS# 12446568Listed by: REALTY EXECUTIVES ELITE - New
 $320,000Active5 beds 2 baths1,032 sq. ft.
$320,000Active5 beds 2 baths1,032 sq. ft.7723 Melvina Avenue, Burbank, IL 60459
MLS# 12446371Listed by: REAL PEOPLE REALTY - Open Sun, 1 to 3pmNew
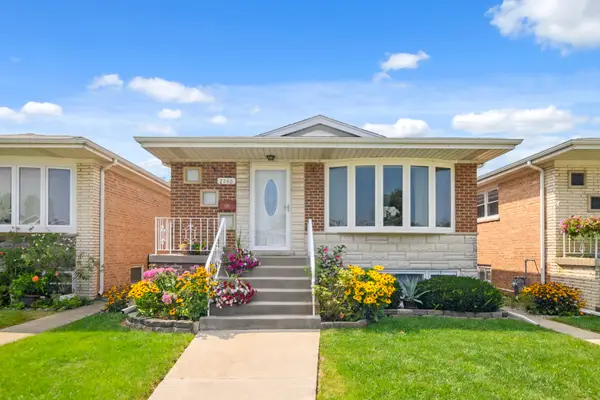 $339,900Active4 beds 2 baths2,226 sq. ft.
$339,900Active4 beds 2 baths2,226 sq. ft.7740 Meade Avenue, Burbank, IL 60459
MLS# 12444783Listed by: CENTURY 21 CIRCLE - Open Sun, 12 to 3pmNew
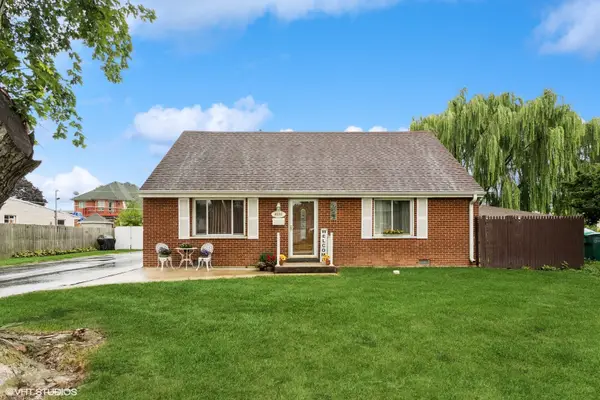 $399,500Active4 beds 3 baths2,128 sq. ft.
$399,500Active4 beds 3 baths2,128 sq. ft.8132 Oak Park Avenue, Burbank, IL 60459
MLS# 12445897Listed by: @PROPERTIES CHRISTIE'S INTERNATIONAL REAL ESTATE - New
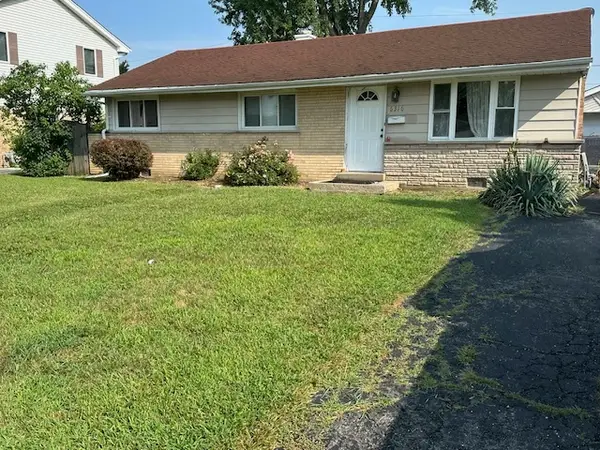 $279,900Active3 beds 1 baths1,200 sq. ft.
$279,900Active3 beds 1 baths1,200 sq. ft.6316 W 83rd Place, Burbank, IL 60459
MLS# 12445336Listed by: UNITED REAL ESTATE ELITE - New
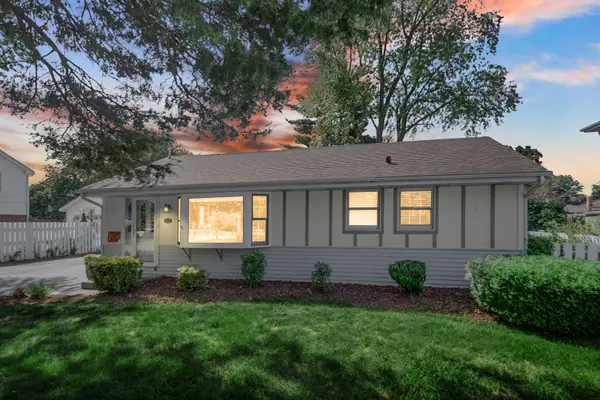 $369,000Active4 beds 2 baths1,617 sq. ft.
$369,000Active4 beds 2 baths1,617 sq. ft.5613 W 84th Place, Burbank, IL 60459
MLS# 12444437Listed by: MCCOLLY REAL ESTATE - New
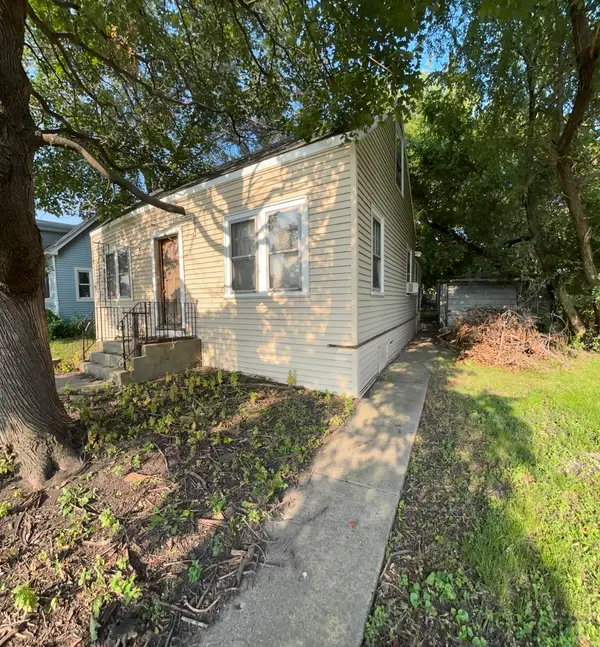 $175,000Active3 beds 1 baths7,380 sq. ft.
$175,000Active3 beds 1 baths7,380 sq. ft.7751 Lawler Avenue, Burbank, IL 60459
MLS# 12436904Listed by: HOMELAND REALTY, INC. - New
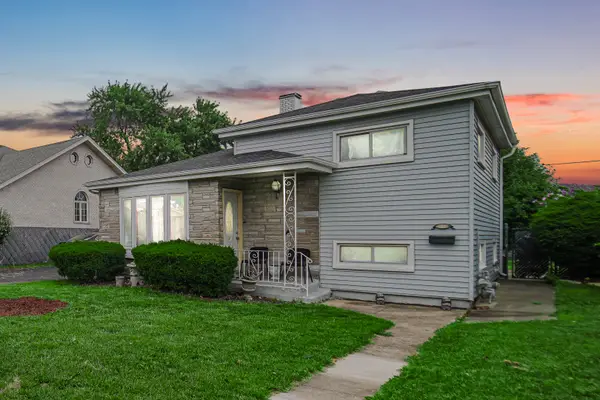 $299,900Active2 beds 2 baths1,200 sq. ft.
$299,900Active2 beds 2 baths1,200 sq. ft.7821 S Melvina Avenue, Burbank, IL 60459
MLS# 12429842Listed by: EXP REALTY - Open Sat, 1 to 3pmNew
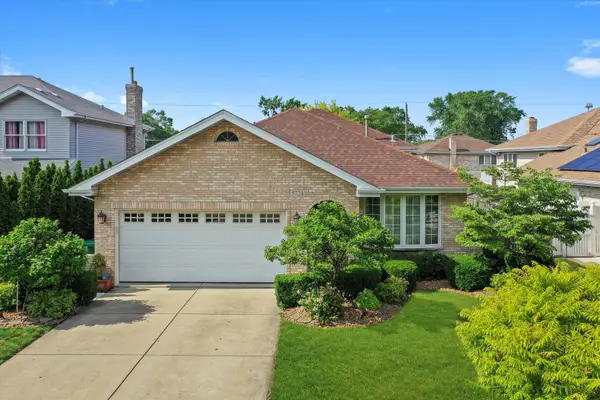 $499,900Active4 beds 3 baths2,500 sq. ft.
$499,900Active4 beds 3 baths2,500 sq. ft.5724 W 82nd Place, Burbank, IL 60459
MLS# 12443940Listed by: CENTURY 21 CIRCLE
