124 Carriage Way Drive #212-B, Burr Ridge, IL 60527
Local realty services provided by:Better Homes and Gardens Real Estate Star Homes
Listed by:alexander haried
Office:compass
MLS#:12470023
Source:MLSNI
Price summary
- Price:$275,000
- Price per sq. ft.:$229.17
- Monthly HOA dues:$388
About this home
This conveniently located second-floor unit faces south, just steps from the elevator, and offers a thoughtful blend of comfort and updates. The living and dining rooms, along with both bedrooms, feature newer flooring. Freshly painted throughout, the home feels bright and inviting, with abundant sunlight streaming in through the windows. The primary suite includes dual vanity areas and a spacious walk-in closet. Additional highlights include in-unit laundry, a pantry within the utility room, and a massive private balcony with a pleasant view. A heated, deeded underground parking space (#34) and storage locker (#2) in the heated garage are included. An additional parking space (#2) is available for $10,000.
Contact an agent
Home facts
- Year built:1970
- Listing ID #:12470023
- Added:4 day(s) ago
- Updated:September 16, 2025 at 07:28 PM
Rooms and interior
- Bedrooms:2
- Total bathrooms:2
- Full bathrooms:2
- Living area:1,200 sq. ft.
Heating and cooling
- Cooling:Central Air
- Heating:Forced Air, Natural Gas
Structure and exterior
- Roof:Asphalt
- Year built:1970
- Building area:1,200 sq. ft.
Schools
- High school:Lyons Twp High School
- Middle school:Pleasantdale Middle School
- Elementary school:Pleasantdale Elementary School
Utilities
- Water:Lake Michigan
- Sewer:Public Sewer
Finances and disclosures
- Price:$275,000
- Price per sq. ft.:$229.17
- Tax amount:$3,116 (2023)
New listings near 124 Carriage Way Drive #212-B
- New
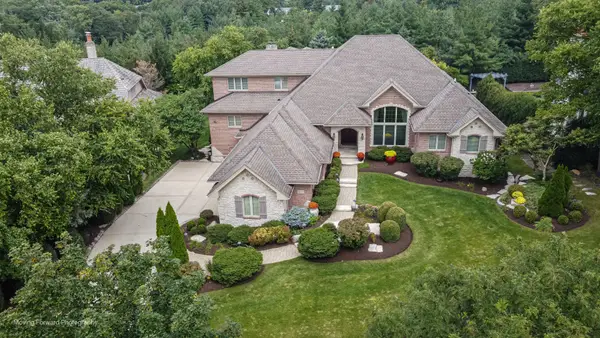 $1,539,000Active5 beds 6 baths4,220 sq. ft.
$1,539,000Active5 beds 6 baths4,220 sq. ft.8656 Johnston Road, Burr Ridge, IL 60527
MLS# 12462487Listed by: REAL PEOPLE REALTY - New
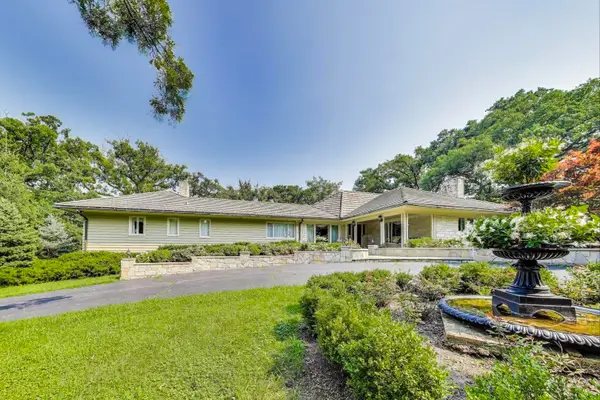 $3,950,000Active7 beds 6 baths5,131 sq. ft.
$3,950,000Active7 beds 6 baths5,131 sq. ft.6500 Shady Lane, Burr Ridge, IL 60527
MLS# 12467692Listed by: @PROPERTIES CHRISTIE'S INTERNATIONAL REAL ESTATE - New
 $459,000Active3 beds 2 baths1,500 sq. ft.
$459,000Active3 beds 2 baths1,500 sq. ft.16W318 95th Place, Burr Ridge, IL 60527
MLS# 12471419Listed by: HOMESMART REALTY GROUP 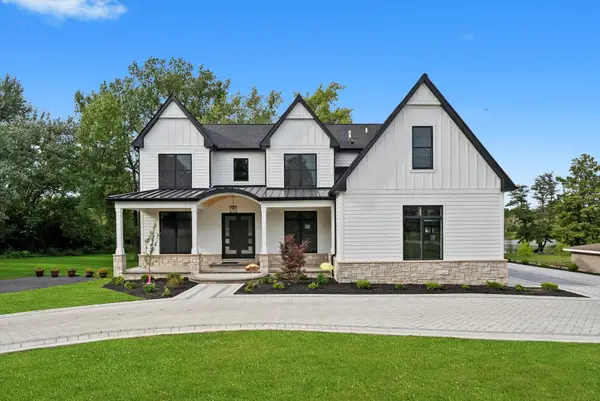 $2,400,000Active6 beds 6 baths6,700 sq. ft.
$2,400,000Active6 beds 6 baths6,700 sq. ft.15W670 83rd Street, Burr Ridge, IL 60527
MLS# 12453961Listed by: RE/MAX 10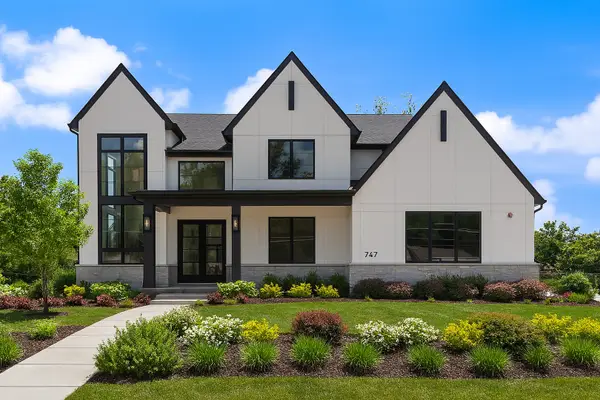 $2,599,900Active4 beds 5 baths4,500 sq. ft.
$2,599,900Active4 beds 5 baths4,500 sq. ft.11901 Heritage Drive, Burr Ridge, IL 60527
MLS# 12423851Listed by: JOHN GREENE, REALTOR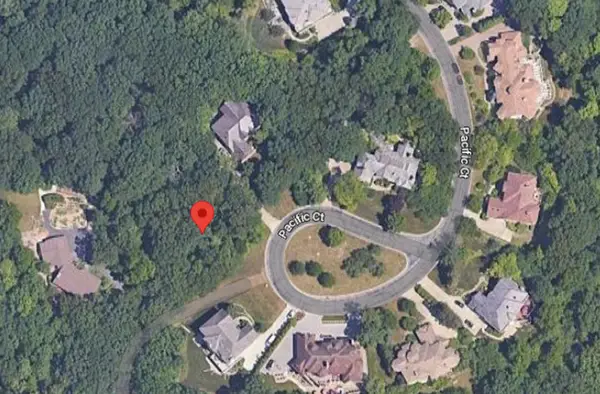 $475,000Active0.68 Acres
$475,000Active0.68 AcresAddress Withheld By Seller, Burr Ridge, IL 60527
MLS# 12459097Listed by: MC NAUGHTON REALTY GROUP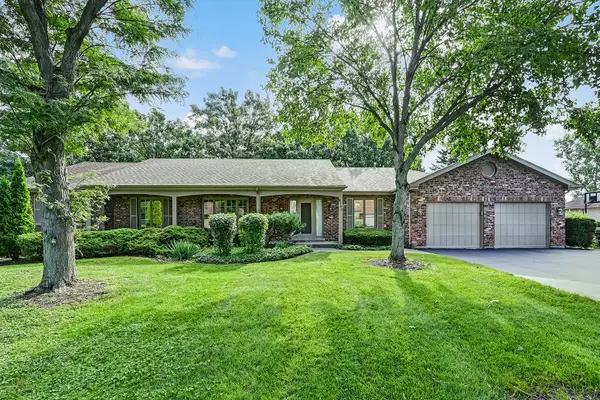 $725,000Pending4 beds 4 baths2,432 sq. ft.
$725,000Pending4 beds 4 baths2,432 sq. ft.8141 Ridgepointe Drive, Burr Ridge, IL 60527
MLS# 12432105Listed by: @PROPERTIES CHRISTIE'S INTERNATIONAL REAL ESTATE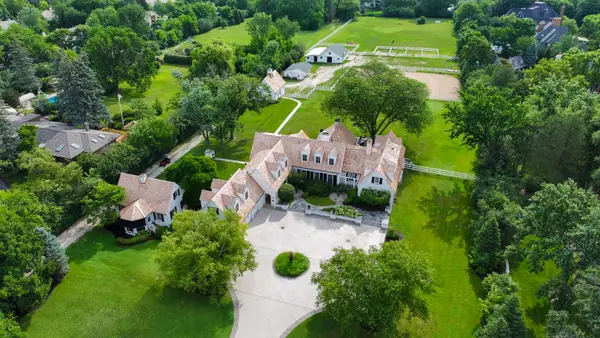 $10,000,000Active6 beds 7 baths9,314 sq. ft.
$10,000,000Active6 beds 7 baths9,314 sq. ft.6191 S County Line Road, Burr Ridge, IL 60527
MLS# 12443490Listed by: JAMESON SOTHEBY'S INTERNATIONAL REALTY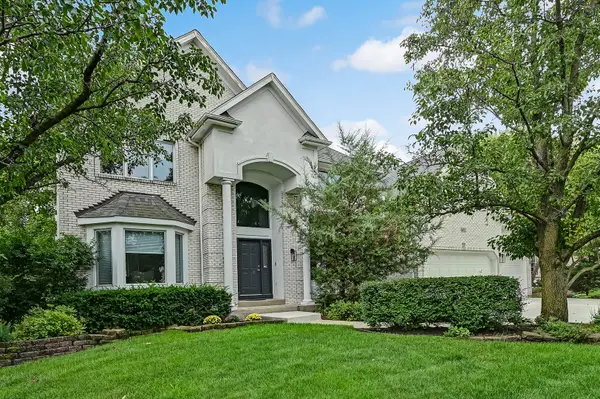 $1,289,000Pending5 beds 4 baths5,018 sq. ft.
$1,289,000Pending5 beds 4 baths5,018 sq. ft.6812 Fieldstone Drive, Burr Ridge, IL 60527
MLS# 12454461Listed by: COMPASS
