8656 Johnston Road, Burr Ridge, IL 60527
Local realty services provided by:Better Homes and Gardens Real Estate Star Homes
Listed by:alain rivera
Office:real people realty
MLS#:12462487
Source:MLSNI
Price summary
- Price:$1,539,000
- Price per sq. ft.:$364.69
- Monthly HOA dues:$141.67
About this home
Midwest Estate Living At Its Finest This brick estate home offers 4,220 sf of luxury living, conveniently located in Burr Ridge close to city amenities and major thoroughfares. From the moment you step into the large foyer, you are greeted with exquisite finishes! The property boasts 4 bedrooms and 4 full bathrooms plus 2 powder rooms, and a fully finished basement. Rooms filled with natural light through the large windows bathe you in warmth, comfort, and a sense of openness throughout the home. A large, open room next to the foyer can be used as an office space, reading nook, or flex space designed to fit your needs. And, a warm, inviting living room with a soaring stone fireplace welcomes you to spend hours connecting with loved ones. With a library, craft room, and entertainment room, this house is outfitted to enjoy a plethora of hobbies. Designed for both everyday living and effortless entertaining, the kitchen combines form and function with commercial-grade appliances, granite countertops, custom cabinetry, and soft-close drawers. Generous counter space and a well-appointed pantry provide both functionality and elegance, while every element has been thoughtfully designed to meet the expectations of the most discerning chef. The primary suite is designed for an indulgent lifestyle, featuring a large bedroom, plus a private office, sitting room, and coffee bar, making this a luxurious retreat away from the distractions of daily life. In addition, the primary suite features a huge walk-in closet and an ensuite bath with all the amenities one would expect in a luxurious estate home. There is another ensuite bedroom, two additional bedrooms, and a generous loft space. The basement offers a separate living space perfectly suited for extended family living and extravagant entertaining. It is appointed with a spacious lounge featuring a striking stone fireplace and views of the yard. Additional amenities include a recreation room, private office, and more. Complete with its own kitchen, bedroom, full bath, and laundry, this versatile level is ready for your personal touch. The home is designed with your lifestyle in mind and is outfitted with an attached garage, 3 HVAC systems, radiant floor heat, and an outdoor oasis equipped with an indoor/outdoor audio system to carry those tunes to the covered patio. For year-round luxury living, schedule a tour to see this beauty today.
Contact an agent
Home facts
- Year built:2002
- Listing ID #:12462487
- Added:1 day(s) ago
- Updated:September 16, 2025 at 07:28 PM
Rooms and interior
- Bedrooms:5
- Total bathrooms:6
- Full bathrooms:4
- Half bathrooms:2
- Living area:4,220 sq. ft.
Heating and cooling
- Cooling:Central Air
- Heating:Forced Air, Natural Gas, Radiant, Zoned
Structure and exterior
- Roof:Asphalt
- Year built:2002
- Building area:4,220 sq. ft.
Schools
- High school:Lyons Twp High School
Utilities
- Water:Lake Michigan
- Sewer:Public Sewer
Finances and disclosures
- Price:$1,539,000
- Price per sq. ft.:$364.69
- Tax amount:$19,250 (2023)
New listings near 8656 Johnston Road
- New
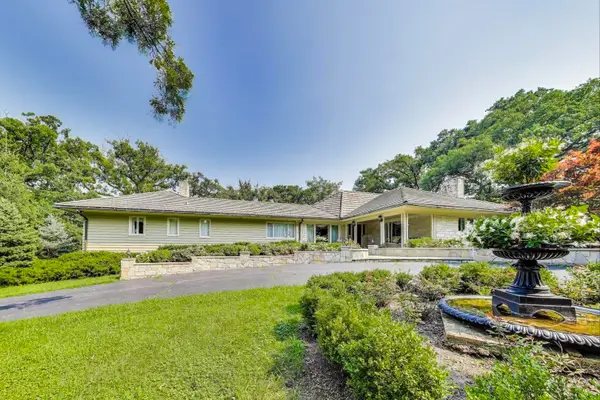 $3,950,000Active7 beds 6 baths5,131 sq. ft.
$3,950,000Active7 beds 6 baths5,131 sq. ft.6500 Shady Lane, Burr Ridge, IL 60527
MLS# 12467692Listed by: @PROPERTIES CHRISTIE'S INTERNATIONAL REAL ESTATE - New
 $459,000Active3 beds 2 baths1,500 sq. ft.
$459,000Active3 beds 2 baths1,500 sq. ft.16W318 95th Place, Burr Ridge, IL 60527
MLS# 12471419Listed by: HOMESMART REALTY GROUP - New
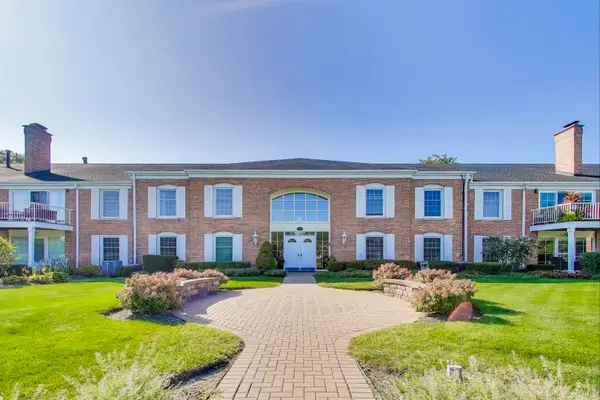 $275,000Active2 beds 2 baths1,200 sq. ft.
$275,000Active2 beds 2 baths1,200 sq. ft.124 Carriage Way Drive #212-B, Burr Ridge, IL 60527
MLS# 12470023Listed by: COMPASS 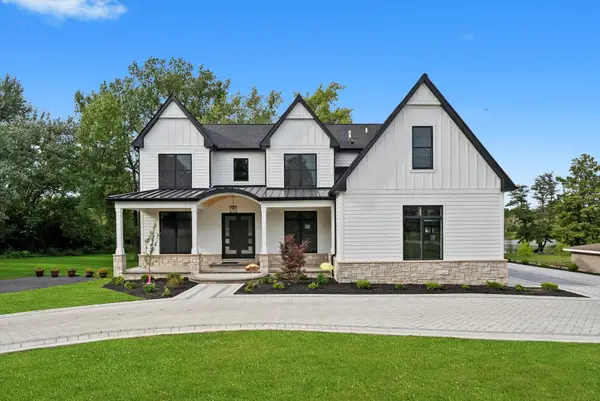 $2,400,000Active6 beds 6 baths6,700 sq. ft.
$2,400,000Active6 beds 6 baths6,700 sq. ft.15W670 83rd Street, Burr Ridge, IL 60527
MLS# 12453961Listed by: RE/MAX 10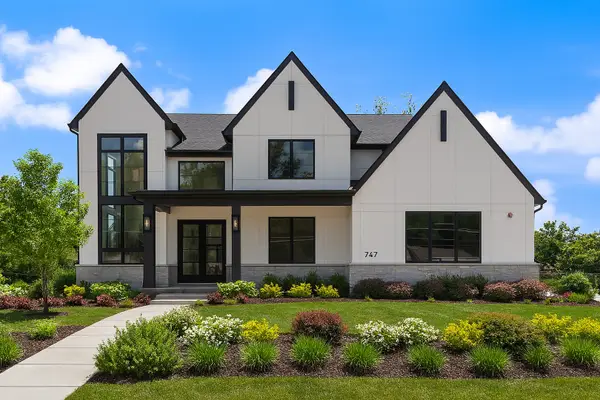 $2,599,900Active4 beds 5 baths4,500 sq. ft.
$2,599,900Active4 beds 5 baths4,500 sq. ft.11901 Heritage Drive, Burr Ridge, IL 60527
MLS# 12423851Listed by: JOHN GREENE, REALTOR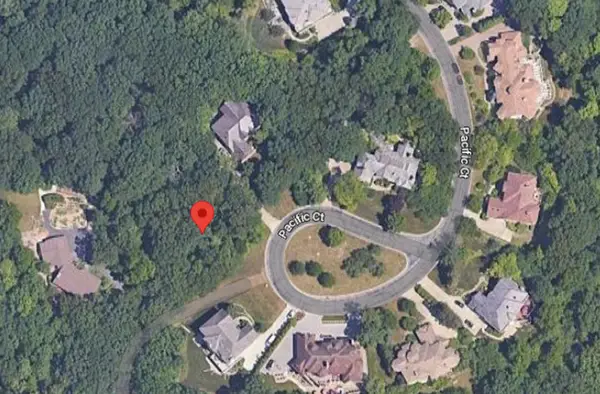 $475,000Active0.68 Acres
$475,000Active0.68 AcresAddress Withheld By Seller, Burr Ridge, IL 60527
MLS# 12459097Listed by: MC NAUGHTON REALTY GROUP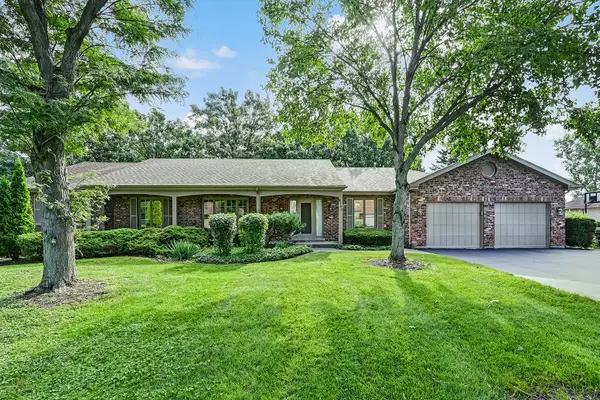 $725,000Pending4 beds 4 baths2,432 sq. ft.
$725,000Pending4 beds 4 baths2,432 sq. ft.8141 Ridgepointe Drive, Burr Ridge, IL 60527
MLS# 12432105Listed by: @PROPERTIES CHRISTIE'S INTERNATIONAL REAL ESTATE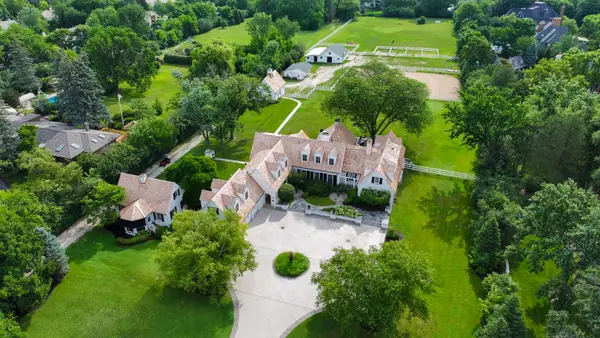 $10,000,000Active6 beds 7 baths9,314 sq. ft.
$10,000,000Active6 beds 7 baths9,314 sq. ft.6191 S County Line Road, Burr Ridge, IL 60527
MLS# 12443490Listed by: JAMESON SOTHEBY'S INTERNATIONAL REALTY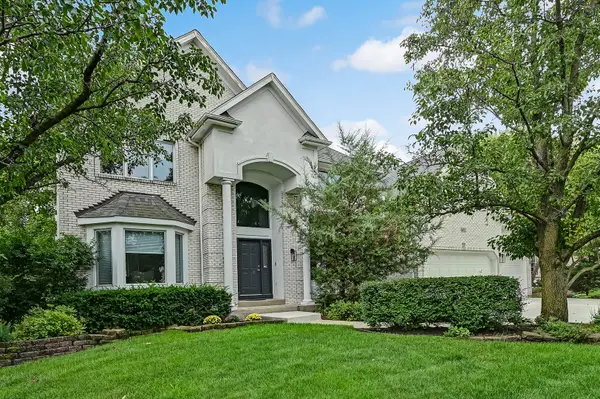 $1,289,000Pending5 beds 4 baths5,018 sq. ft.
$1,289,000Pending5 beds 4 baths5,018 sq. ft.6812 Fieldstone Drive, Burr Ridge, IL 60527
MLS# 12454461Listed by: COMPASS
