530 Devon Drive, Burr Ridge, IL 60527
Local realty services provided by:Better Homes and Gardens Real Estate Star Homes
Listed by:courtney stach
Office:compass
MLS#:12450180
Source:MLSNI
Price summary
- Price:$699,000
- Price per sq. ft.:$122.5
About this home
FABULOUS YARD & OVERSIZED HOME! Pristine Condition! English Tudor on a 108 x 198 lot in the heart of Burr Ridge offers charm featuring 5 full beds/3 full baths and 1/2 bath in basement; 2 story foyer with crystal chandelier, neutral palette, wide and open floor plan, generous windows overlooking freshly stained deck. Quiet views over an expansive yard and wooded rear boundary line. Palatial primary suite on 2nd level with fireplace; a perfect adult retreat to rest, retreat and relax. Special Features: roomy closets, skylights, egress door of breakfast room, family room onto deck area and tons of serenity with generous windows and ample daylight throughout! Partially finished basement with large storage/mechanical room. Finished basement with built in dry-bar area, walls of closets, 1/2 bath and 2nd storage room for off season items. 2 Car Attached Garage. Generously sized driveway for easy turn arounds/guest parking and recreation! HINSDALE SOUTH HIGH SCHOOL and a Quick drive to Burr Ridge Center, an easy walk to nearby playground and park, easy access to I55 and area shopping. Freshly painted exterior and deck! Visit Us and See!
Contact an agent
Home facts
- Year built:1985
- Listing ID #:12450180
- Added:13 day(s) ago
- Updated:September 03, 2025 at 07:47 AM
Rooms and interior
- Bedrooms:5
- Total bathrooms:4
- Full bathrooms:3
- Half bathrooms:1
- Living area:5,706 sq. ft.
Heating and cooling
- Cooling:Central Air, Zoned
- Heating:Forced Air, Natural Gas, Zoned
Structure and exterior
- Roof:Shake
- Year built:1985
- Building area:5,706 sq. ft.
Schools
- High school:Hinsdale South High School
- Middle school:Burr Ridge Middle School
- Elementary school:Anne M Jeans Elementary School
Utilities
- Water:Lake Michigan
- Sewer:Public Sewer
Finances and disclosures
- Price:$699,000
- Price per sq. ft.:$122.5
- Tax amount:$13,838 (2024)
New listings near 530 Devon Drive
- New
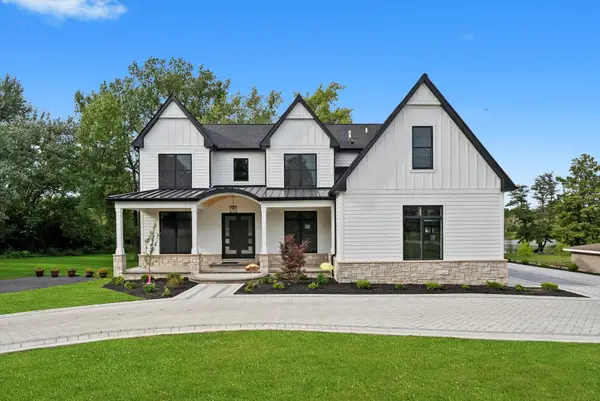 $2,400,000Active6 beds 6 baths6,700 sq. ft.
$2,400,000Active6 beds 6 baths6,700 sq. ft.15W670 83rd Street, Burr Ridge, IL 60527
MLS# 12453961Listed by: RE/MAX 10 - New
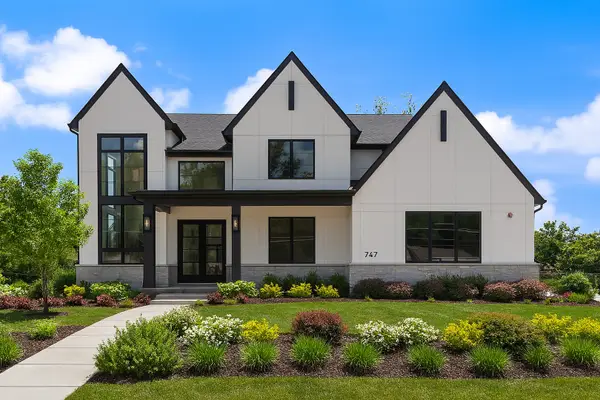 $2,599,900Active4 beds 5 baths4,500 sq. ft.
$2,599,900Active4 beds 5 baths4,500 sq. ft.11901 Heritage Drive, Burr Ridge, IL 60527
MLS# 12423851Listed by: JOHN GREENE, REALTOR - New
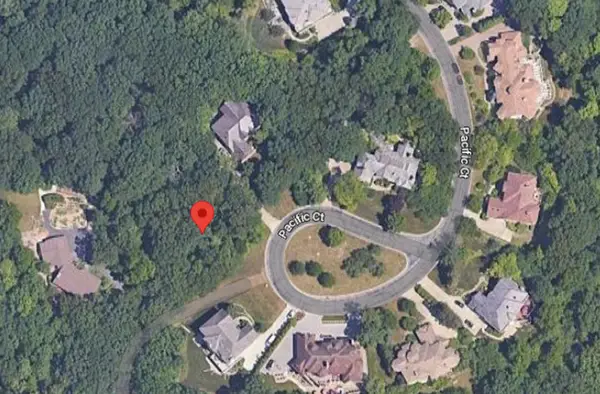 $475,000Active0.68 Acres
$475,000Active0.68 AcresAddress Withheld By Seller, Burr Ridge, IL 60527
MLS# 12459097Listed by: MC NAUGHTON REALTY GROUP 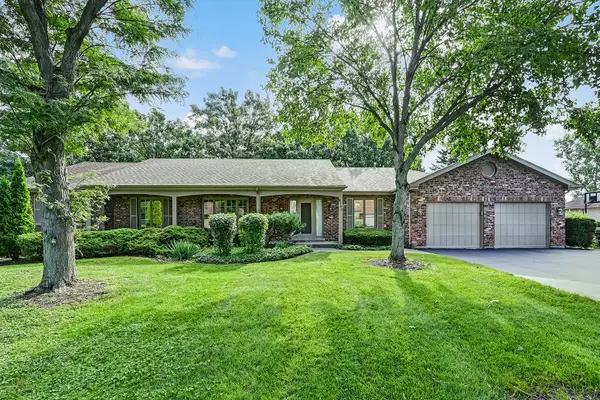 $725,000Pending4 beds 4 baths2,432 sq. ft.
$725,000Pending4 beds 4 baths2,432 sq. ft.8141 Ridgepointe Drive, Burr Ridge, IL 60527
MLS# 12432105Listed by: @PROPERTIES CHRISTIE'S INTERNATIONAL REAL ESTATE- New
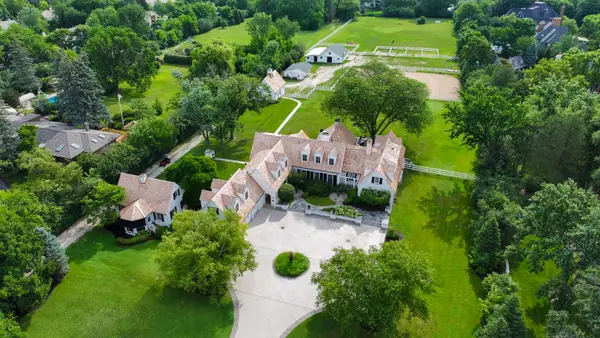 $10,000,000Active6 beds 7 baths9,314 sq. ft.
$10,000,000Active6 beds 7 baths9,314 sq. ft.6191 S County Line Road, Burr Ridge, IL 60527
MLS# 12443490Listed by: JAMESON SOTHEBY'S INTERNATIONAL REALTY - New
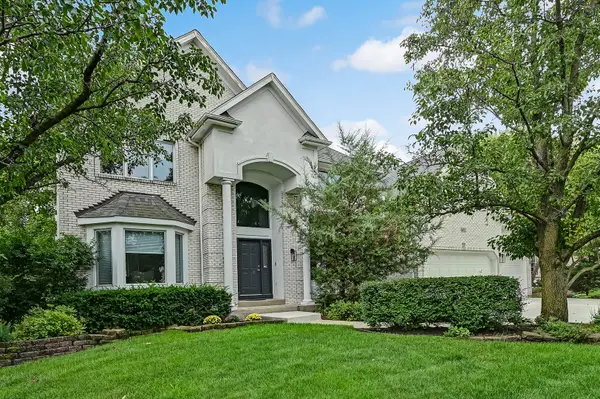 $1,289,000Active5 beds 4 baths5,018 sq. ft.
$1,289,000Active5 beds 4 baths5,018 sq. ft.6812 Fieldstone Drive, Burr Ridge, IL 60527
MLS# 12454461Listed by: COMPASS - New
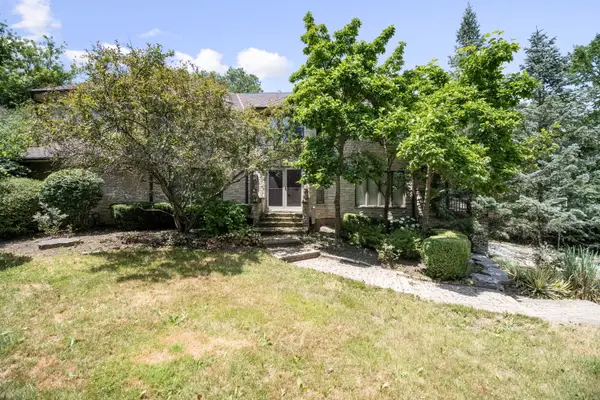 $950,000Active6 beds 6 baths6,548 sq. ft.
$950,000Active6 beds 6 baths6,548 sq. ft.4 Keri Lane, Burr Ridge, IL 60527
MLS# 12422000Listed by: BERKSHIRE HATHAWAY HOMESERVICES CHICAGO - New
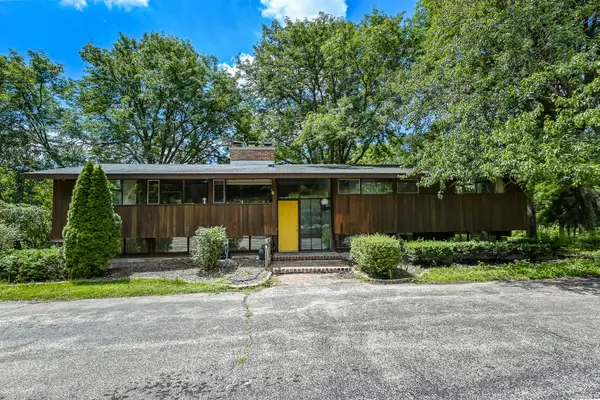 $1,347,000Active6 beds 3 baths3,370 sq. ft.
$1,347,000Active6 beds 3 baths3,370 sq. ft.16W340 97th Street, Burr Ridge, IL 60527
MLS# 12452978Listed by: COMPASS - New
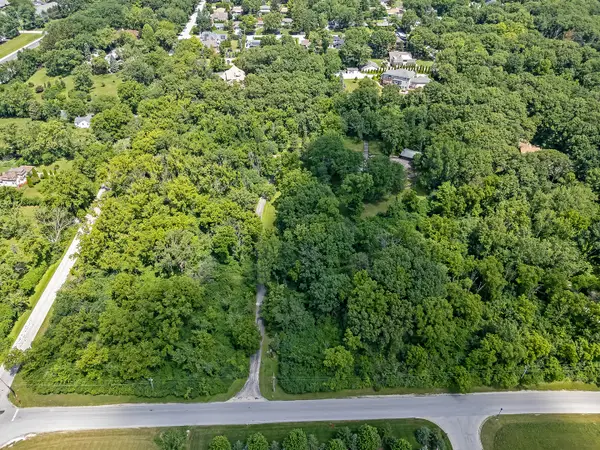 $1,347,000Active10.12 Acres
$1,347,000Active10.12 Acres16W340 97th Street, Burr Ridge, IL 60527
MLS# 12426500Listed by: COMPASS 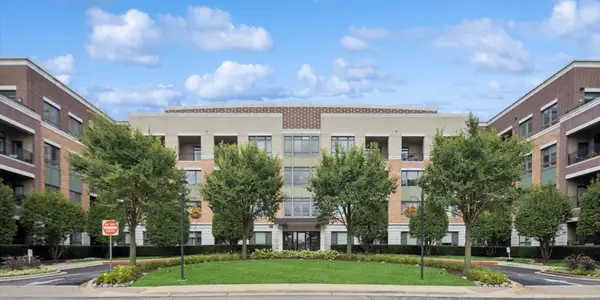 $599,000Pending2 beds 2 baths1,345 sq. ft.
$599,000Pending2 beds 2 baths1,345 sq. ft.1000 Village Center Drive #409, Burr Ridge, IL 60527
MLS# 12452225Listed by: @PROPERTIES CHRISTIE'S INTERNATIONAL REAL ESTATE
