6 Tartan Ridge Road, Burr Ridge, IL 60527
Local realty services provided by:Better Homes and Gardens Real Estate Star Homes
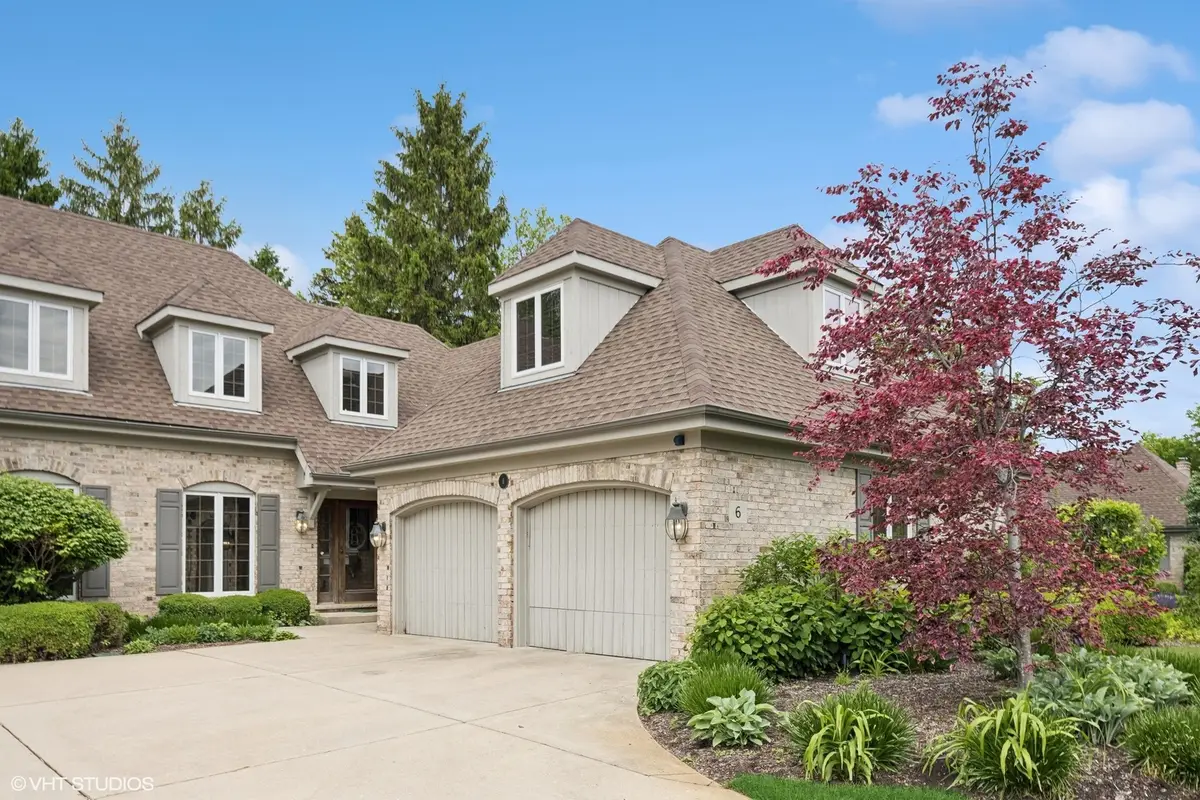
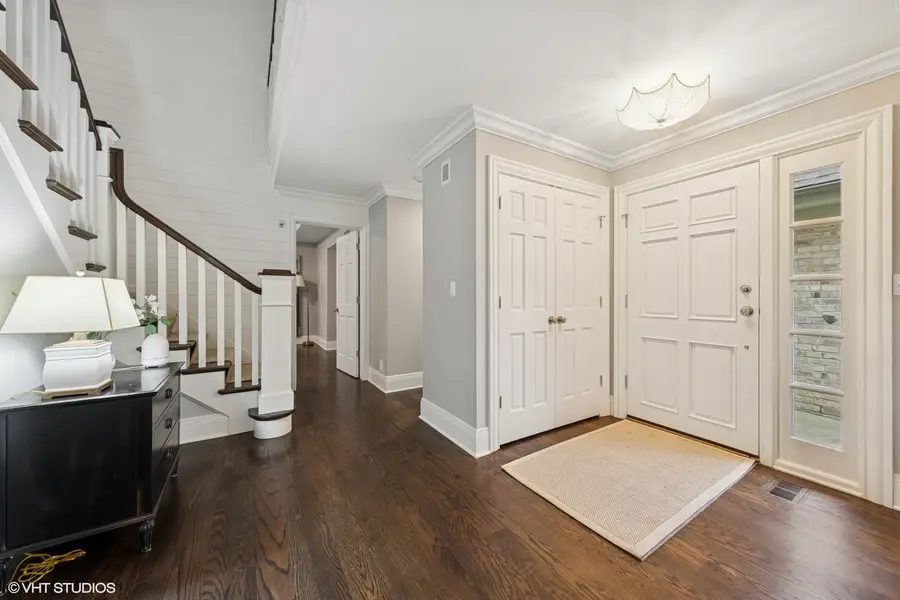
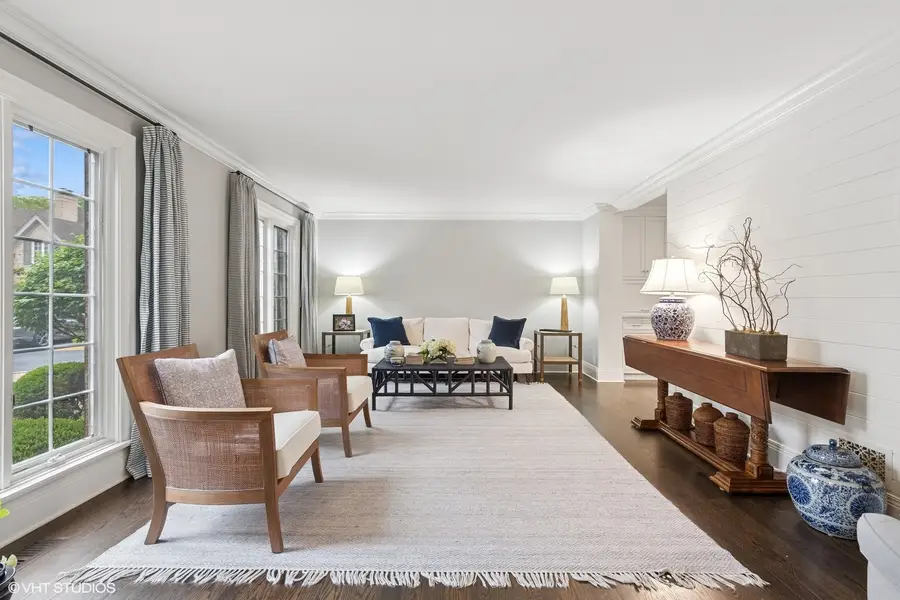
6 Tartan Ridge Road,Burr Ridge, IL 60527
$999,000
- 4 Beds
- 5 Baths
- 3,919 sq. ft.
- Townhouse
- Active
Listed by:briana murray
Office:@properties christie's international real estate
MLS#:12428782
Source:MLSNI
Price summary
- Price:$999,000
- Price per sq. ft.:$254.91
- Monthly HOA dues:$550
About this home
Step into refined coastal elegance in this impeccably curated Tartan Ridge townhome, by Small Door Design, where every detail evokes the breezy sophistication of a Serena & Lily catalog. This rare gem offers TWO luxurious primary suites - one conveniently located on the first floor for effortless accessibility, and a second on the upper level, creating a perfect blend of privacy and flexibility. The Kitchen was designed for the most discerning of homeowners; Carrera marble countertops, oversized eat-in island, high-end appliances, two dishwashers, beverage fridge, Miele built-in coffee maker, the list goes on. Both primary suites serve as tranquil retreats, complete with spa-like bathrooms adorned with designer marble and tile, high-end fixtures, and oversized walk-in steam showers, soaking Kohler air baths, and custom walk-in closets. The second floor also includes an office, and a third bedroom with en-suite bathroom. The finished basement includes 4th bedroom, full bath, rec area and a plethora of storage. From curated lighting to artisanal hardware, every corner has been thoughtfully composed with high-end coastal style and effortless charm. This is not just a home-it's a lifestyle. Experience luxury, style, and comfort redefined, maintenance free. Welcome home.
Contact an agent
Home facts
- Year built:1988
- Listing Id #:12428782
- Added:21 day(s) ago
- Updated:August 13, 2025 at 10:47 AM
Rooms and interior
- Bedrooms:4
- Total bathrooms:5
- Full bathrooms:4
- Half bathrooms:1
- Living area:3,919 sq. ft.
Heating and cooling
- Cooling:Central Air
- Heating:Forced Air, Natural Gas
Structure and exterior
- Roof:Asphalt
- Year built:1988
- Building area:3,919 sq. ft.
Schools
- High school:Hinsdale Central High School
- Middle school:Hinsdale Middle School
- Elementary school:Elm Elementary School
Utilities
- Water:Public
- Sewer:Public Sewer
Finances and disclosures
- Price:$999,000
- Price per sq. ft.:$254.91
- Tax amount:$13,608 (2023)
New listings near 6 Tartan Ridge Road
- New
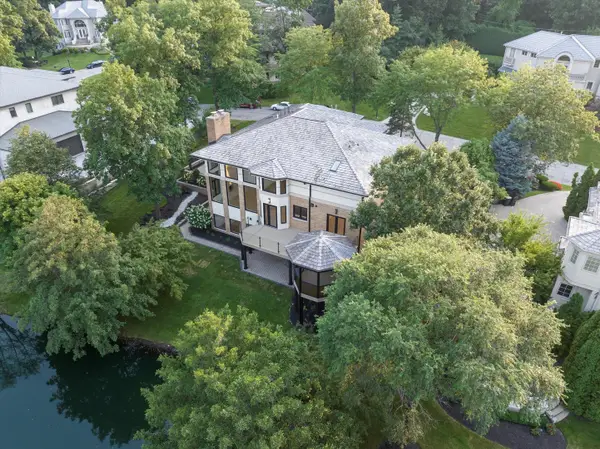 $2,900,000Active5 beds 6 baths6,080 sq. ft.
$2,900,000Active5 beds 6 baths6,080 sq. ft.9427 Falling Waters Drive, Burr Ridge, IL 60527
MLS# 12444859Listed by: AMERICAN BROKERS REAL ESTATE - New
 $4,699,000Active6 beds 8 baths
$4,699,000Active6 beds 8 baths15W170 60th Street, Burr Ridge, IL 60527
MLS# 12445168Listed by: COLDWELL BANKER REALTY - Open Thu, 11:30am to 1:30pmNew
 $1,299,000Active4 beds 5 baths6,879 sq. ft.
$1,299,000Active4 beds 5 baths6,879 sq. ft.8120 Woodside Lane, Burr Ridge, IL 60527
MLS# 12415208Listed by: COMPASS - Open Sat, 1 to 3pmNew
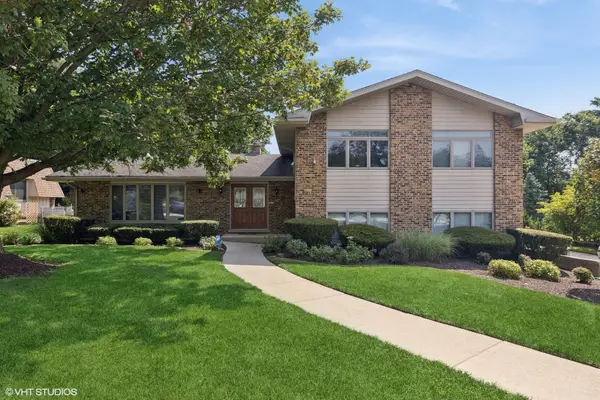 $625,000Active4 beds 3 baths2,264 sq. ft.
$625,000Active4 beds 3 baths2,264 sq. ft.9S631 William Drive, Burr Ridge, IL 60527
MLS# 12414373Listed by: @PROPERTIES CHRISTIE'S INTERNATIONAL REAL ESTATE - New
 $500,000Active3 beds 2 baths1,799 sq. ft.
$500,000Active3 beds 2 baths1,799 sq. ft.303 79th Street, Burr Ridge, IL 60527
MLS# 12430811Listed by: COMPASS 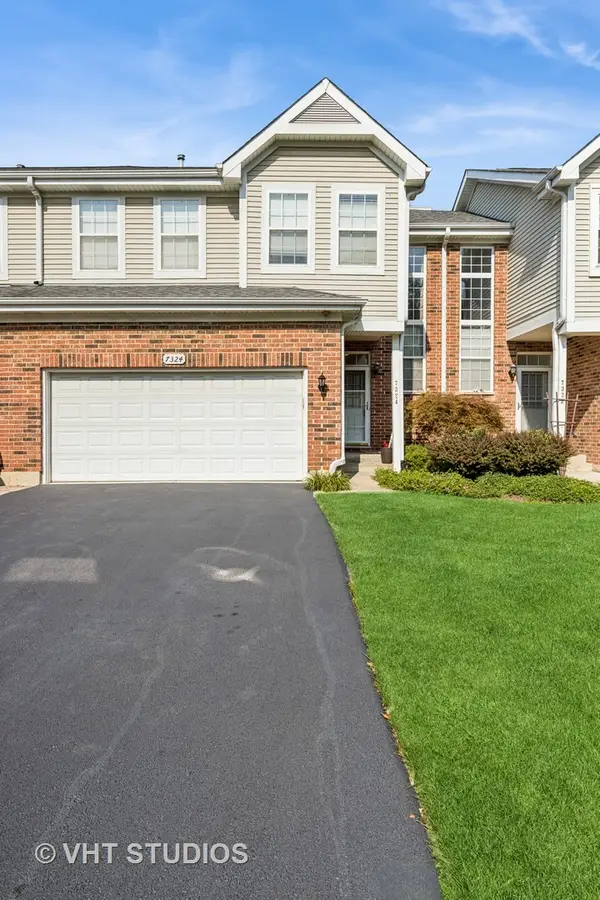 $579,000Pending3 beds 3 baths1,717 sq. ft.
$579,000Pending3 beds 3 baths1,717 sq. ft.7324 Chestnut Hills Drive, Burr Ridge, IL 60527
MLS# 12434197Listed by: BAIRD & WARNER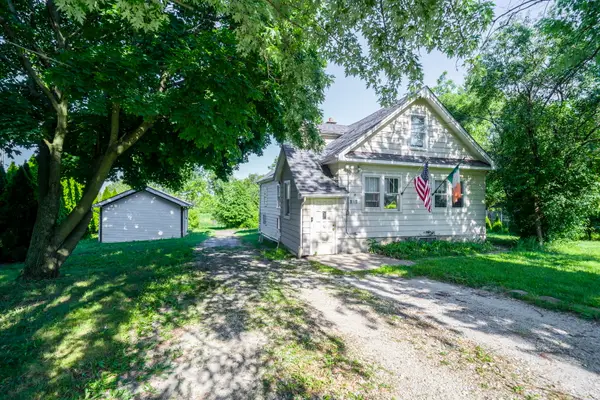 $459,000Active4 beds 3 baths1,022 sq. ft.
$459,000Active4 beds 3 baths1,022 sq. ft.8S057 S Vine Street, Burr Ridge, IL 60527
MLS# 12351442Listed by: BERKSHIRE HATHAWAY HOMESERVICES CHICAGO $1,325,000Pending4 beds 5 baths5,100 sq. ft.
$1,325,000Pending4 beds 5 baths5,100 sq. ft.15W070 91st Street, Burr Ridge, IL 60527
MLS# 12423237Listed by: JAMESON SOTHEBY'S INTL REALTY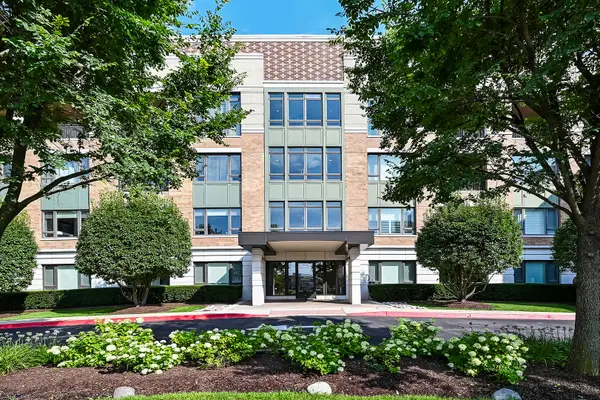 $699,000Pending2 beds 2 baths2,069 sq. ft.
$699,000Pending2 beds 2 baths2,069 sq. ft.1000 Village Center Drive #113, Burr Ridge, IL 60527
MLS# 12432264Listed by: @PROPERTIES CHRISTIE'S INTERNATIONAL REAL ESTATE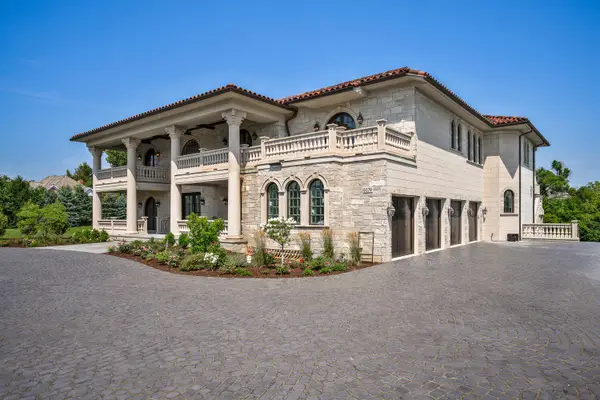 $5,900,000Active6 beds 9 baths13,900 sq. ft.
$5,900,000Active6 beds 9 baths13,900 sq. ft.6413 S County Line Road, Burr Ridge, IL 60527
MLS# 12425230Listed by: @PROPERTIES CHRISTIE'S INTERNATIONAL REAL ESTATE

