5178 E Ashelford Drive, Byron, IL 61010
Local realty services provided by:Better Homes and Gardens Real Estate Connections
5178 E Ashelford Drive,Byron, IL 61010
$599,900
- 3 Beds
- 4 Baths
- 3,000 sq. ft.
- Single family
- Pending
Listed by:rebecca adams
Office:re/max of rock valley
MLS#:12455782
Source:MLSNI
Price summary
- Price:$599,900
- Price per sq. ft.:$199.97
About this home
Stunning Riverfront Home with Luxury Upgrades, 100' of Rock River Frontage & 3+ Car Heated Garage. Welcome to your dream home on the scenic Rock River! This exceptional property offers breathtaking views, timeless craftsmanship, and premium amenities throughout all nestled near a quiet cul-de-sac. Interior includes grand foyer w/ oversized front door & open staircase, wall of windows overlooking the river & cathedral ceilings, gas fireplace w/ elegant tile surround, direct access to the composite deck (6 years old) from family room, kitchen & dinette, formal DR with crown molding, kitchen includes stainless steel appliances (microwave & split gas stove '23), staggered cabinetry with glass fronts & crown molding, granite countertops w/ stack tile backsplash, island w/ storage drawers & seating for 2, dinette has river views. Mudroom w/ large pantry & shower off garage, MBR has Carpet ('19), attached luxury en suite bath w/ double sinks w/ granite countertops, heated tile floor, clawfoot tub, expansive walk-in tile shower w/ glass doors, oversized walk-in closet with in-suite laundry (washer/dryer stay), custom shelving. Upper level includes a loft with built-in bookshelves, 2nd Bedroom: Private en suite full bathroom, 3rd Bedroom: Attached to another full bathroom, w/ a large walk-in closet, bonus room (potential 4th bedroom) not finished, no heat or A/C but easily convertible, & 2nd laundry hookup in large hall closet. LL w/ 2 egress windows, bath rough-in, sump pump ('24), water softener & water heater ('25). Heated 3+ car garage with TRS flooring, floor drain, urinal, 2 openers & cabinets/sink. Gangplank to river stays. Professionally landscaped w/ irrigation system. Paver patio & walkways, garden, and fire pit, city water & septic. No flood insurance required. This home offers the perfect blend of elegant living & natural beauty, with river views from multiple rooms & spaces designed for both relaxation & entertaining. Don't miss this rare opportunity to own a truly special waterfront property.
Contact an agent
Home facts
- Year built:2006
- Listing ID #:12455782
- Added:65 day(s) ago
- Updated:November 02, 2025 at 09:28 PM
Rooms and interior
- Bedrooms:3
- Total bathrooms:4
- Full bathrooms:3
- Half bathrooms:1
- Living area:3,000 sq. ft.
Heating and cooling
- Cooling:Central Air
- Heating:Forced Air, Natural Gas
Structure and exterior
- Roof:Asphalt
- Year built:2006
- Building area:3,000 sq. ft.
- Lot area:0.51 Acres
Utilities
- Water:Public
Finances and disclosures
- Price:$599,900
- Price per sq. ft.:$199.97
- Tax amount:$12,913 (2024)
New listings near 5178 E Ashelford Drive
- New
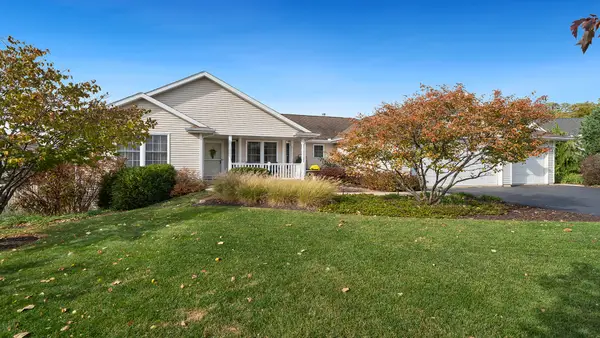 $299,900Active3 beds 2 baths1,600 sq. ft.
$299,900Active3 beds 2 baths1,600 sq. ft.815 Hampton Drive, Byron, IL 61010
MLS# 12505877Listed by: RE/MAX OF ROCK VALLEY  $295,000Pending4 beds 3 baths2,872 sq. ft.
$295,000Pending4 beds 3 baths2,872 sq. ft.8752 Rainier Court, Byron, IL 61010
MLS# 12499153Listed by: RE/MAX OF ROCK VALLEY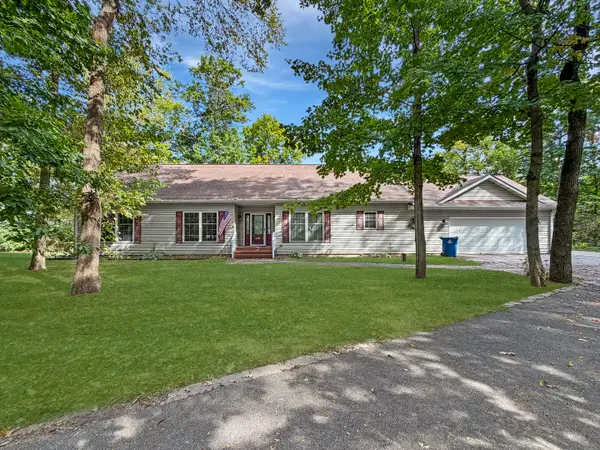 $365,000Pending4 beds 4 baths3,800 sq. ft.
$365,000Pending4 beds 4 baths3,800 sq. ft.4842 E Il Route 72, Byron, IL 61010
MLS# 12494388Listed by: NEXTHOME FIRST CLASS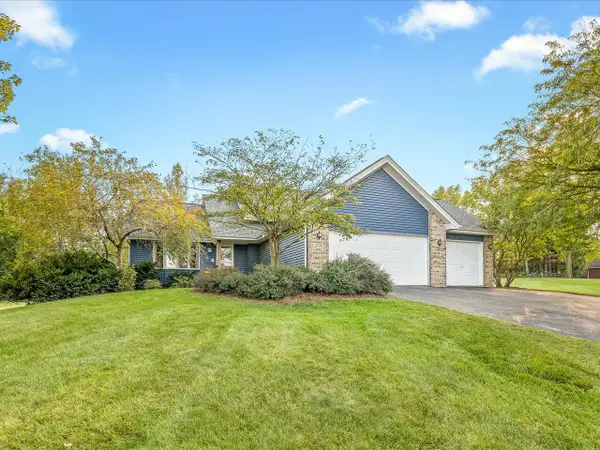 $269,900Pending4 beds 2 baths1,754 sq. ft.
$269,900Pending4 beds 2 baths1,754 sq. ft.3775 E Whippoorwill Lane, Byron, IL 61010
MLS# 12487697Listed by: BEST REALTY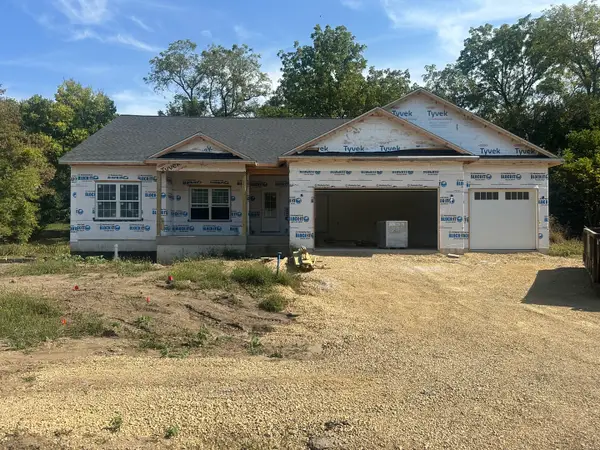 $369,900Pending3 beds 2 baths1,758 sq. ft.
$369,900Pending3 beds 2 baths1,758 sq. ft.247 Creekside Drive, Byron, IL 61010
MLS# 12484440Listed by: HAYDEN REAL ESTATE, INC. $369,900Active3 beds 2 baths1,510 sq. ft.
$369,900Active3 beds 2 baths1,510 sq. ft.265 Creekside Drive, Byron, IL 61010
MLS# 12484455Listed by: HAYDEN REAL ESTATE, INC.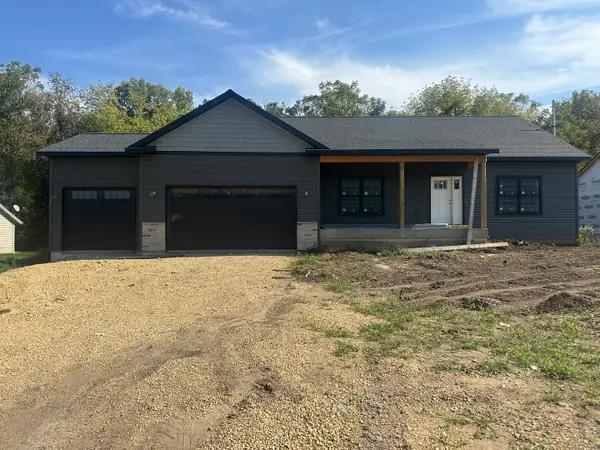 $355,900Active3 beds 2 baths1,515 sq. ft.
$355,900Active3 beds 2 baths1,515 sq. ft.309 Creekside Drive, Byron, IL 61010
MLS# 12484469Listed by: HAYDEN REAL ESTATE, INC.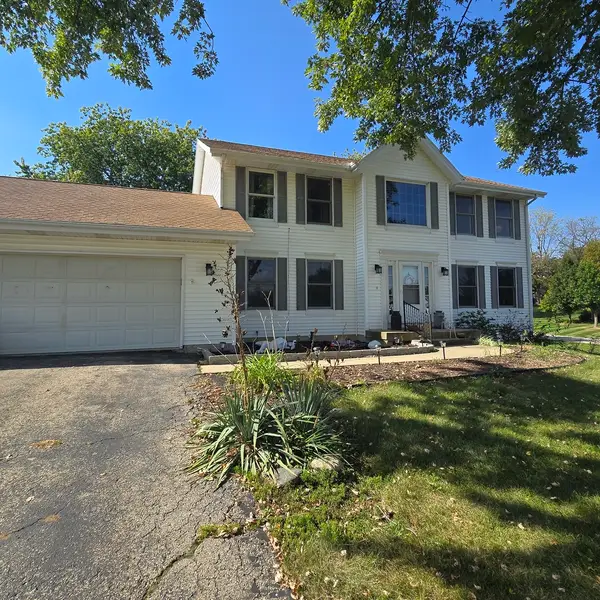 $325,000Pending4 beds 3 baths2,400 sq. ft.
$325,000Pending4 beds 3 baths2,400 sq. ft.8638 N Finch Lane, Byron, IL 61010
MLS# 12486000Listed by: RE/MAX PROFESSIONAL ADVANTAGE $331,910Active3 beds 2 baths1,789 sq. ft.
$331,910Active3 beds 2 baths1,789 sq. ft.1245 Glacier Drive, Byron, IL 61010
MLS# 12482057Listed by: DICKERSON & NIEMAN REALTORS - ROCKFORD $307,500Pending4 beds 4 baths1,776 sq. ft.
$307,500Pending4 beds 4 baths1,776 sq. ft.5054 E Nordic Woods Drive, Byron, IL 61010
MLS# 12477322Listed by: KELLER WILLIAMS REALTY SIGNATURE
