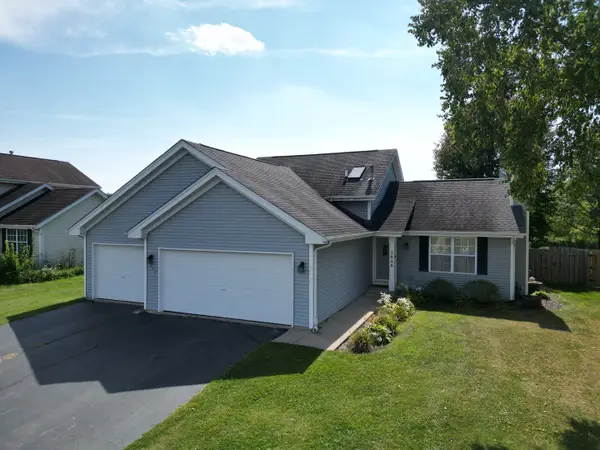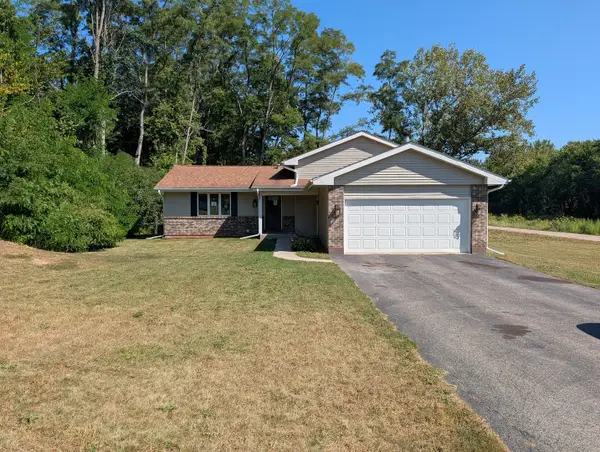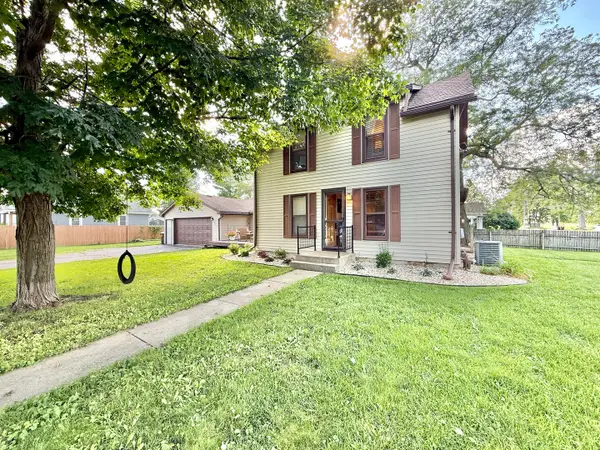5054 E Nordic Woods Drive, Byron, IL 61010
Local realty services provided by:Better Homes and Gardens Real Estate Star Homes
5054 E Nordic Woods Drive,Byron, IL 61010
$307,500
- 4 Beds
- 4 Baths
- 1,776 sq. ft.
- Single family
- Pending
Listed by:robin henry
Office:keller williams realty signature
MLS#:12477322
Source:MLSNI
Price summary
- Price:$307,500
- Price per sq. ft.:$173.14
About this home
This 4-bedroom 2 story sits on a 1/2-acre lot in the highly desirable Nordic Woods Subdivision. So many nice features, lemonade sipping front porch, fenced in back yard, 3 car garage, firepit, mature landscaping, 2 patios and a nice deck that overlooks the back yard and a newer shed completes the outdoor space. Inside you have a formal living and dining room on the main floor along with the eat in kitchen with stainless steel appliances, the first-floor family room with a wood burning fireplace, and a half bath complete this floor. Upstairs features 3 nice sized bedrooms, the master has dual closets and a private bathroom, and the other two bedrooms share a bath. In the walkout lower level, you have a full bath, laundry area, bedroom with an attached office and a family room or gym. The family room has a patio door leading out to the backyard as does the other bedroom. Stillman Valley schools and a great place to live makes this home a deal.
Contact an agent
Home facts
- Year built:1992
- Listing ID #:12477322
- Added:5 day(s) ago
- Updated:September 27, 2025 at 01:28 AM
Rooms and interior
- Bedrooms:4
- Total bathrooms:4
- Full bathrooms:3
- Half bathrooms:1
- Living area:1,776 sq. ft.
Heating and cooling
- Cooling:Central Air
- Heating:Forced Air, Natural Gas
Structure and exterior
- Year built:1992
- Building area:1,776 sq. ft.
- Lot area:0.57 Acres
Utilities
- Water:Public
Finances and disclosures
- Price:$307,500
- Price per sq. ft.:$173.14
- Tax amount:$6,078 (2024)
New listings near 5054 E Nordic Woods Drive
- New
 $331,910Active3 beds 2 baths1,789 sq. ft.
$331,910Active3 beds 2 baths1,789 sq. ft.1245 Glacier Drive, Byron, IL 61010
MLS# 12482057Listed by: DICKERSON & NIEMAN REALTORS - ROCKFORD  $297,700Pending4 beds 3 baths2,400 sq. ft.
$297,700Pending4 beds 3 baths2,400 sq. ft.1217 Joanne Terrace, Byron, IL 61010
MLS# 12477824Listed by: BERKSHIRE HATHAWAY HOMESERVICES CROSBY STARCK REAL $285,000Pending4 beds 2 baths2,112 sq. ft.
$285,000Pending4 beds 2 baths2,112 sq. ft.2048 Southfield Lane, Byron, IL 61010
MLS# 12471086Listed by: CENTURY 21 AFFILIATED - ROCKFORD $214,900Pending3 beds 2 baths2,105 sq. ft.
$214,900Pending3 beds 2 baths2,105 sq. ft.1134 W 2nd Street, Byron, IL 61010
MLS# 12464549Listed by: RE/MAX OF ROCK VALLEY $250,000Active4 beds 2 baths
$250,000Active4 beds 2 baths628-630 Allison Circle, Byron, IL 61010
MLS# 12463336Listed by: RE/MAX OF ROCK VALLEY $599,900Active3 beds 4 baths3,000 sq. ft.
$599,900Active3 beds 4 baths3,000 sq. ft.5178 E Ashelford Drive, Byron, IL 61010
MLS# 12455782Listed by: RE/MAX OF ROCK VALLEY $251,000Active3 beds 3 baths1,824 sq. ft.
$251,000Active3 beds 3 baths1,824 sq. ft.153 Perene Avenue, Byron, IL 61010
MLS# 12456619Listed by: RE/MAX CLASSIC $209,900Pending6 beds 2 baths
$209,900Pending6 beds 2 baths211 E 5th Street, Byron, IL 61010
MLS# 12452662Listed by: RE/MAX OF ROCK VALLEY $176,000Pending3 beds 2 baths1,372 sq. ft.
$176,000Pending3 beds 2 baths1,372 sq. ft.332 N Franklin Street, Byron, IL 61010
MLS# 12442759Listed by: KELLER WILLIAMS REALTY SIGNATURE
