9430 Reserve Drive, Caledonia, IL 61011
Local realty services provided by:Better Homes and Gardens Real Estate Star Homes
9430 Reserve Drive,Caledonia, IL 61011
$1,250,000
- 4 Beds
- 6 Baths
- 5,824 sq. ft.
- Single family
- Active
Listed by:christi steines
Office:dickerson & nieman realtors - rockford
MLS#:12366259
Source:MLSNI
Price summary
- Price:$1,250,000
- Price per sq. ft.:$214.63
About this home
Nestled in serene, wooded tranquility, this exquisite estate is a masterpiece of craftsmanship & design. Situated on 5 private acres, this all brick and stone custom-built home is a testament to unparalleled quality & attention to detail. Every corner reveals a unique touch, from the hand-routed woodwork and beamed, arched ceilings to walls of windows that invite the beauty of nature indoors. Step into the foyer, where soaring ceilings & a dramatic curved staircase greet you with elegance. The study exudes charm with its cozy fireplace & remarkable architectural details, while the formal dining room provides the perfect setting for gatherings, complete with a serving area designed for effortless entertaining. The chef's kitchen featuring quality finishes & a second stunning staircase. Adjacent to the kitchen is a sunroom/breakfast room that offers tranquil views of the picturesque backyard, ideal for dining or relaxing as you take in the wildlife. The living room is a centerpiece, showcasing a wall of windows, intricate crown and ceiling moldings, a stately fireplace wall with built-ins, & craftsmanship that leaves no detail overlooked. The main floor master suite boasts new hardwood floors, double closets, & a spa-like bath. Completing the first floor is a thoughtfully designed laundry room that leads to an oversized 4-car garage equipped with a Tesla charging station. In the upper level, you'll find three additional bedrooms & two baths, maintaining consistent quality. The walk-out lower level is an entertainer's paradise, featuring a family room with a stone fireplace, a bar/game room, a full bath, & abundant storage space. A few updates include: Newer furnace, 75 gallon water heater, R/O system, stand alone ice maker, garbage disposal, newer Kinetico water softener system, updated bathroom, & well pump. Set on a private road within an area of only five estates, this property is enveloped by 35+ acres of pristine woods & meandering creek, ensuring unparalleled privacy and beauty. Despite its secluded ambiance, the home is conveniently located just minutes away from parks, nature preserves, bike trails, I90/I39, 173 & so much more. With nearly 6,000 square feet of finished space, a timeless architectural design, and a setting like no other, this estate truly offers the best of both worlds-seclusion and accessibility. Don't miss the chance to experience a lifestyle of elegance, craftsmanship, and natural beauty at this extraordinary property. Hononegah school district & so much more!
Contact an agent
Home facts
- Year built:1993
- Listing ID #:12366259
- Added:133 day(s) ago
- Updated:September 25, 2025 at 01:28 PM
Rooms and interior
- Bedrooms:4
- Total bathrooms:6
- Full bathrooms:4
- Half bathrooms:2
- Living area:5,824 sq. ft.
Heating and cooling
- Cooling:Central Air
- Heating:Forced Air, Natural Gas
Structure and exterior
- Roof:Asphalt
- Year built:1993
- Building area:5,824 sq. ft.
- Lot area:5.16 Acres
Schools
- High school:Hononegah High School
- Middle school:Roscoe Middle School
- Elementary school:Ledgewood Elementary School
Finances and disclosures
- Price:$1,250,000
- Price per sq. ft.:$214.63
- Tax amount:$21,481 (2024)
New listings near 9430 Reserve Drive
 $330,000Pending4 beds 4 baths2,762 sq. ft.
$330,000Pending4 beds 4 baths2,762 sq. ft.6104 Blyth Road, Caledonia, IL 61011
MLS# 12477062Listed by: GAMBINO REALTORS HOME BUILDERS $365,000Active3 beds 3 baths2,221 sq. ft.
$365,000Active3 beds 3 baths2,221 sq. ft.35 Reidwood Lane, Caledonia, IL 61011
MLS# 12467810Listed by: BERKSHIRE HATHAWAY HOMESERVICES STARCK REAL ESTATE $400,000Active4 beds 2 baths2,000 sq. ft.
$400,000Active4 beds 2 baths2,000 sq. ft.15434 Caledonia Road, Caledonia, IL 61011
MLS# 12439752Listed by: BERKSHIRE HATHAWAY HOMESERVICE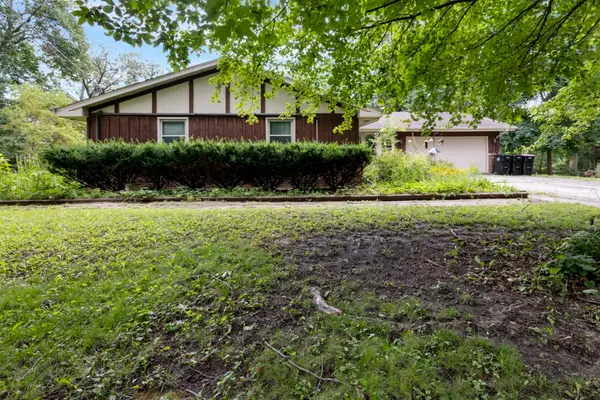 $299,900Pending3 beds 2 baths1,541 sq. ft.
$299,900Pending3 beds 2 baths1,541 sq. ft.931 Ivy Oaks Drive, Caledonia, IL 61011
MLS# 12455472Listed by: RE/MAX PROPERTY SOURCE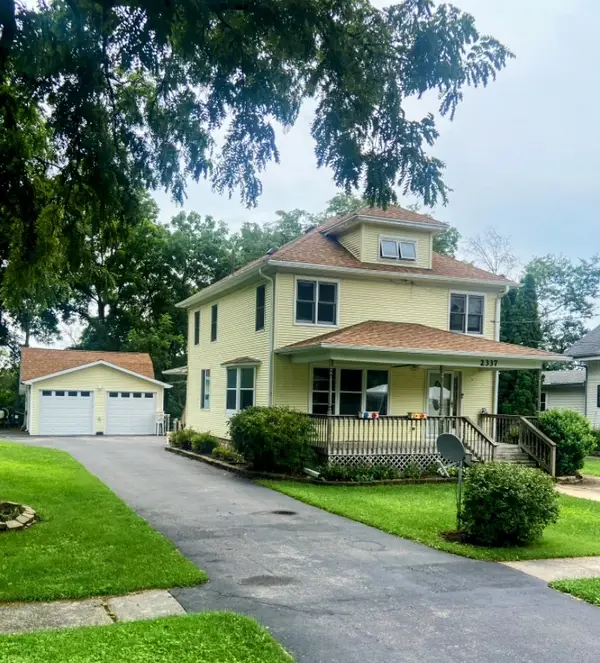 $232,500Active3 beds 2 baths1,600 sq. ft.
$232,500Active3 beds 2 baths1,600 sq. ft.2337 Randolph Street, Caledonia, IL 61011
MLS# 12444461Listed by: DICKERSON & NIEMAN REALTORS - ROCKFORD $624,900Pending5 beds 5 baths4,200 sq. ft.
$624,900Pending5 beds 5 baths4,200 sq. ft.13270 Charleston Street, Caledonia, IL 61011
MLS# 12419417Listed by: BERKSHIRE HATHAWAY HOMESERVICES CROSBY STARCK REAL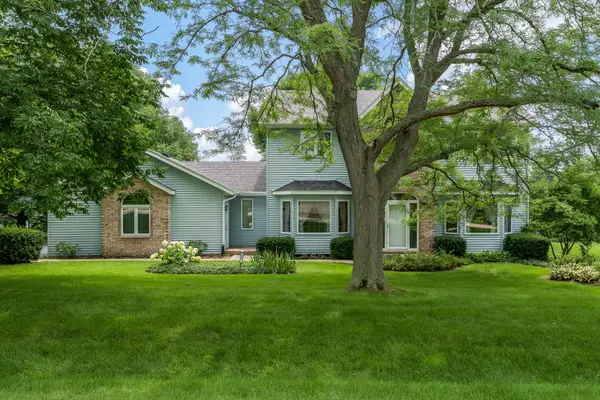 $414,900Active4 beds 3 baths2,934 sq. ft.
$414,900Active4 beds 3 baths2,934 sq. ft.17 Thistle Trail, Caledonia, IL 61011
MLS# 12352344Listed by: BERKSHIRE HATHAWAY HOMESERVICES CROSBY STARCK REAL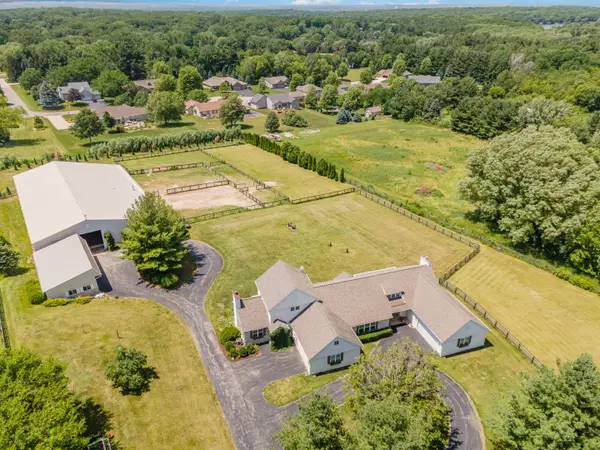 $1,325,000Active4 beds 5 baths4,620 sq. ft.
$1,325,000Active4 beds 5 baths4,620 sq. ft.5284 Harvey Road, Caledonia, IL 61011
MLS# 12389808Listed by: CENTURY 21 INTEGRA $945,000Pending4 beds 2 baths4,100 sq. ft.
$945,000Pending4 beds 2 baths4,100 sq. ft.466 Quail Trap Road, Caledonia, IL 61011
MLS# 12395954Listed by: GAMBINO REALTORS HOME BUILDERS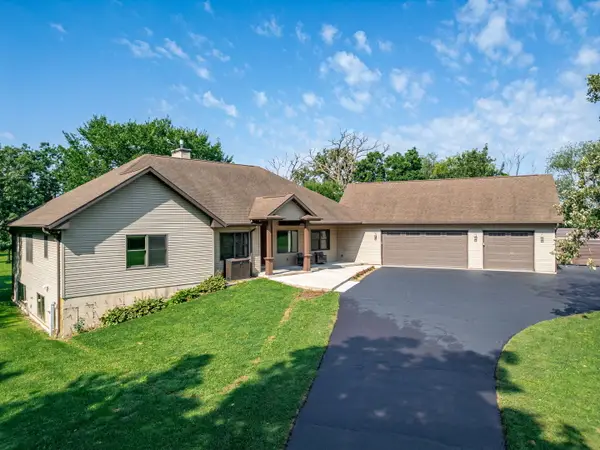 $740,000Active3 beds 3 baths2,700 sq. ft.
$740,000Active3 beds 3 baths2,700 sq. ft.12830 Beloit Road, Caledonia, IL 61011
MLS# 12385422Listed by: BERKSHIRE HATHAWAY HOMESERVICES STARCK REAL ESTATE
