977 N County Road 1500, Camargo, IL 61919
Local realty services provided by:Better Homes and Gardens Real Estate Connections
977 N County Road 1500,Camargo, IL 61919
$459,500
- 4 Beds
- 3 Baths
- 2,936 sq. ft.
- Single family
- Pending
Listed by:randy hastings
Office:hillard agency- tuscola
MLS#:12400772
Source:MLSNI
Price summary
- Price:$459,500
- Price per sq. ft.:$156.51
About this home
A wonderful ranch home is now available in beautiful Patterson Springs. Situated on over seven acres, this lot boasts amazing mature trees, creating a park setting with over three acres being mowed. The asphalt drive leads to the home that has abundant parking in addition to the attached two car garage. The home features wonderful large rooms. The front living room includes a wood burning fireplace and terrific views. Down the hallway are four oversized bedrooms including the master which includes a full bath and walk-in closet. Another full bath is also located near the bedrooms. The dining room could also serve as a family room if the owner prefers. It too, has a wood burning fireplace and leads out to the 24x14 screened porch. Next to the dining area is the kitchen which boasts an abundance of cabinets and comes equipped with appliances. The utility room is also good size and includes a half bath and pantry. Storage should not be an issue with over 600 square feet of basement. There is also a walk-up attic that is also great for storage. Outside are two sheds, one that has served as a workshop, and the other for storage of the mowers and yard utensils. There are several water sources around the yard that pump from the river-perfect for flowers and garden. Don't miss out on this unique opportunity.
Contact an agent
Home facts
- Year built:1957
- Listing ID #:12400772
- Added:86 day(s) ago
- Updated:September 25, 2025 at 01:28 PM
Rooms and interior
- Bedrooms:4
- Total bathrooms:3
- Full bathrooms:2
- Half bathrooms:1
- Living area:2,936 sq. ft.
Heating and cooling
- Cooling:Central Air
- Heating:Propane, Steam
Structure and exterior
- Roof:Asphalt
- Year built:1957
- Building area:2,936 sq. ft.
- Lot area:7.3 Acres
Schools
- High school:Villa Grove High School
- Middle school:Villa Grove Junior High School
- Elementary school:Villa Grove Elementary School
Utilities
- Water:Public
Finances and disclosures
- Price:$459,500
- Price per sq. ft.:$156.51
- Tax amount:$9,128 (2024)
New listings near 977 N County Road 1500
 $370,000Active6 beds 4 baths3,858 sq. ft.
$370,000Active6 beds 4 baths3,858 sq. ft.48 Nightingale Circle, Camargo, IL 61919
MLS# 12352158Listed by: RE/MAX REALTY ASSOCIATES-CHA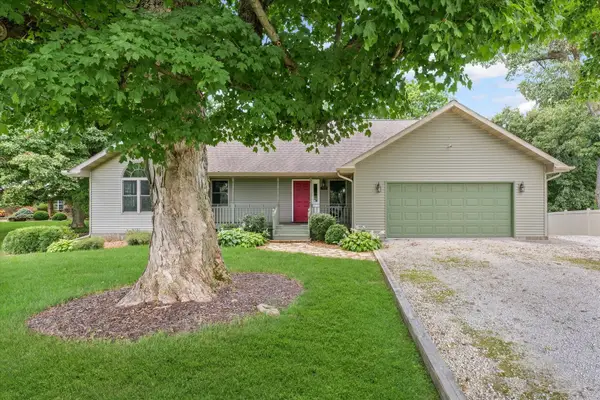 $279,000Pending2 beds 2 baths1,802 sq. ft.
$279,000Pending2 beds 2 baths1,802 sq. ft.994 N County Road 1500, Camargo, IL 61919
MLS# 12408573Listed by: KELLER WILLIAMS-TREC-MONT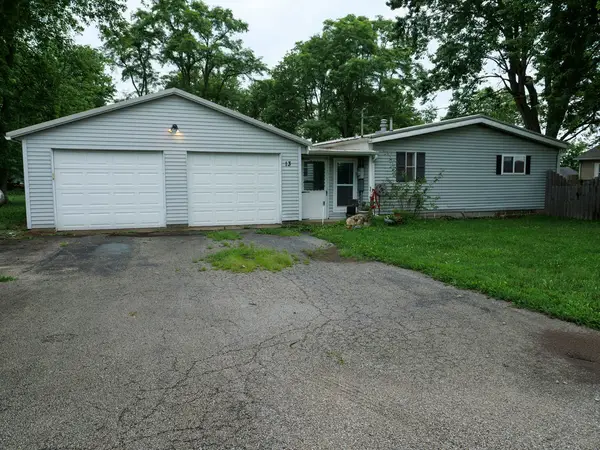 $149,900Pending3 beds 2 baths1,428 sq. ft.
$149,900Pending3 beds 2 baths1,428 sq. ft.13 Maple Lane, Camargo, IL 61919
MLS# 12425547Listed by: HEARTLAND REAL ESTATE OF CENTRAL ILLINOIS, INC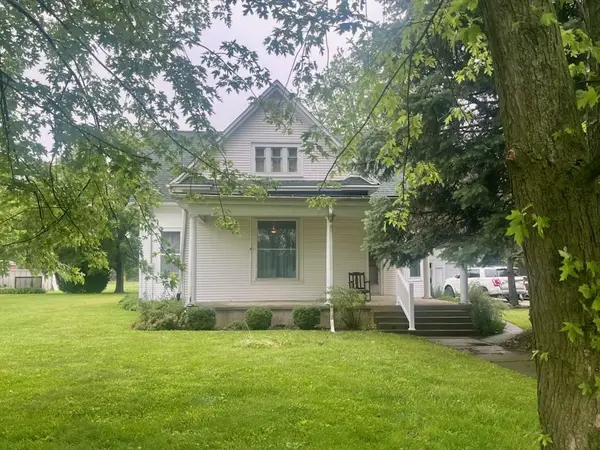 $149,900Active4 beds 2 baths1,737 sq. ft.
$149,900Active4 beds 2 baths1,737 sq. ft.407 S Vine Street, Camargo, IL 61919
MLS# 12384959Listed by: HILLARD AGENCY- TUSCOLA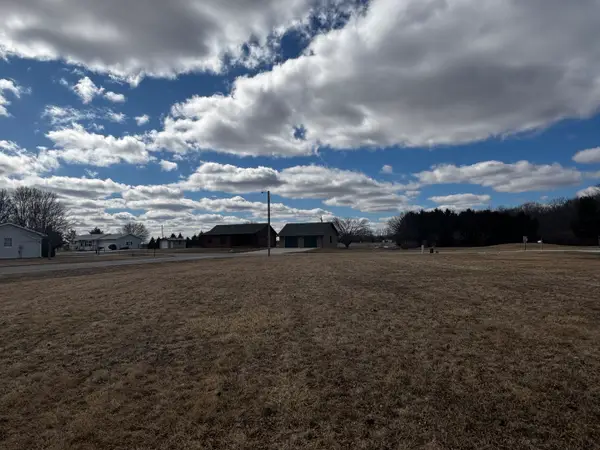 $12,500Active0.32 Acres
$12,500Active0.32 Acres26 Nightingale Circle, Camargo, IL 61919
MLS# 12301910Listed by: RE/MAX REALTY ASSOCIATES-CHA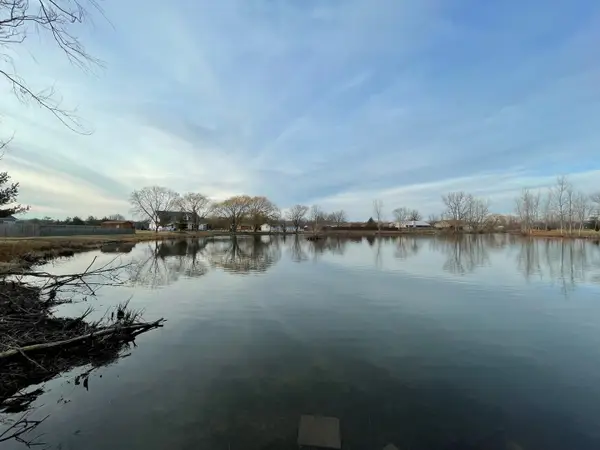 $19,900Active0.27 Acres
$19,900Active0.27 Acres38 Nightingale Circle, Camargo, IL 61919
MLS# 11698458Listed by: RYAN DALLAS REAL ESTATE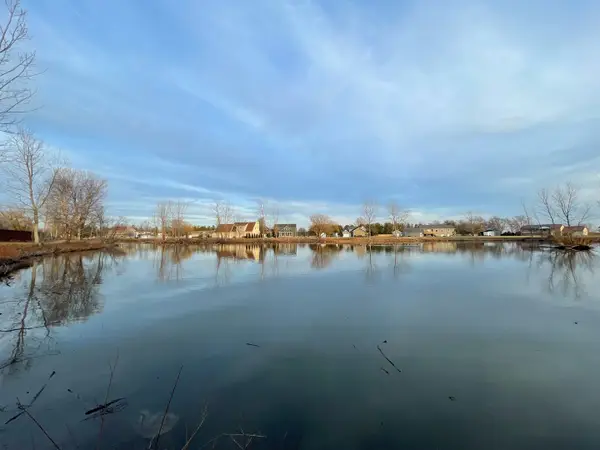 $19,900Active0.27 Acres
$19,900Active0.27 Acres36 Nightingale Circle, Camargo, IL 61919
MLS# 11698460Listed by: RYAN DALLAS REAL ESTATE $19,900Active0.27 Acres
$19,900Active0.27 Acres35 Nightingale Circle, Camargo, IL 61919
MLS# 11698466Listed by: RYAN DALLAS REAL ESTATE $19,900Active0.29 Acres
$19,900Active0.29 Acres33 Nightingale Circle, Camargo, IL 61919
MLS# 11698475Listed by: RYAN DALLAS REAL ESTATE
