Address Withheld By Seller, Campton Hills, IL 60175
Local realty services provided by:Better Homes and Gardens Real Estate Connections
Address Withheld By Seller,Campton Hills, IL 60175
$599,000
- 5 Beds
- 3 Baths
- 3,580 sq. ft.
- Single family
- Active
Listed by: rosa wayda
Office: executive realty group llc.
MLS#:12514660
Source:MLSNI
Sorry, we are unable to map this address
Price summary
- Price:$599,000
- Price per sq. ft.:$167.32
- Monthly HOA dues:$50
About this home
Ready to Move Right In! As you can see from the Pictures this is a Beautifully designed home with spacious living space! It offers an Open, flowing layout with exceptional upgrades throughout. Entire Home Freshly Painted! Elegant Brazilian cherry hardwood floors lead you into a fully renovated gourmet kitchen (2020) featuring custom cherry-glazed cabinetry with clever built-ins (including a baker's mixer lift and pull-out shelving), quartz countertops, and a generous center island perfect for gatherings. Refrigerator (2024). Spacious family room to unwind by the gas fireplace framed by a custom wood mantle along with great living and dining area for fun entertaining. Rarely seen main-floor 5th Bedroom can also be your Home Office. Retreat to your luxurious primary suite with a porcelain-tiled spa bath, custom double vanity, quartz counters, and Kohler fixtures, plus an impressive Large walk-in closet (7x18). Upstairs there are three additional bedrooms, each with a custom walk-in closet, and a beautifully remodeled hall bath (2020) with Carrara marble finishes. A Spacious bright and airy loft that's perfect for game nights, creative projects, or just hanging out together watching movies! Recent updates include Brand New Carptibg Throughout the Second Floor & Stairs, newer roof (2020), gutters, and downspouts (2020), newer front door (2020), and a tiled entryway. Mechanics include a high-efficiency furnace (2016), hot water heater (2025), Whole House Humidifier (2023), A/C Compressor (2022). Enjoy morning coffee on the welcoming front porch and take advantage of the home's prime location-close to the Metra station, shops, restaurants, schools, and just minutes from vibrant downtown St. Charles. A perfect blend of luxury, comfort, and convenience-this home truly has it all!
Contact an agent
Home facts
- Year built:2001
- Listing ID #:12514660
- Added:1 day(s) ago
- Updated:November 12, 2025 at 06:41 PM
Rooms and interior
- Bedrooms:5
- Total bathrooms:3
- Full bathrooms:2
- Half bathrooms:1
- Living area:3,580 sq. ft.
Heating and cooling
- Cooling:Central Air
- Heating:Forced Air, Natural Gas
Structure and exterior
- Roof:Asphalt
- Year built:2001
- Building area:3,580 sq. ft.
Schools
- High school:St Charles East High School
- Middle school:Thompson Middle School
- Elementary school:Bell-Graham Elementary School
Utilities
- Water:Shared Well
- Sewer:Public Sewer
Finances and disclosures
- Price:$599,000
- Price per sq. ft.:$167.32
- Tax amount:$9,736 (2024)
New listings near 60175
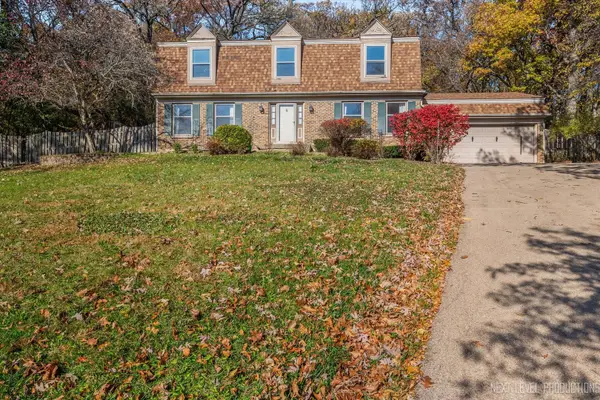 $425,000Pending4 beds 3 baths2,474 sq. ft.
$425,000Pending4 beds 3 baths2,474 sq. ft.40W440 Winchester Way, St. Charles, IL 60175
MLS# 12486463Listed by: RE/MAX ALL PRO - ST CHARLES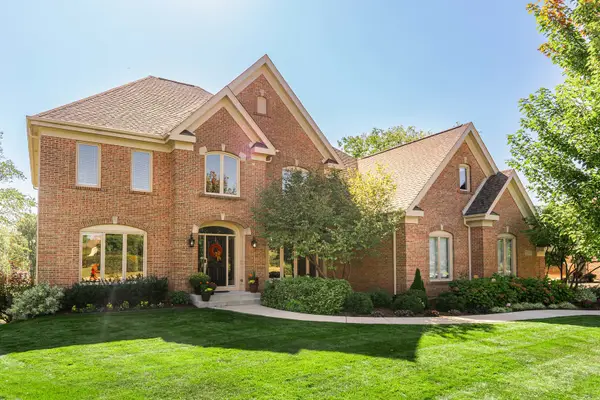 $1,000,000Pending5 beds 5 baths6,422 sq. ft.
$1,000,000Pending5 beds 5 baths6,422 sq. ft.3N808 John Greenleaf Whittier Place, St. Charles, IL 60175
MLS# 12511782Listed by: COLDWELL BANKER REALTY- New
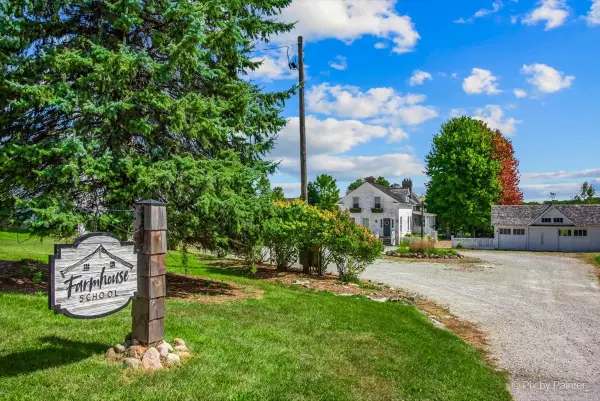 $925,000Active5 beds 5 baths4,400 sq. ft.
$925,000Active5 beds 5 baths4,400 sq. ft.3N369 Lafox Road, St. Charles, IL 60175
MLS# 12512028Listed by: BERKSHIRE HATHAWAY HOMESERVICES STARCK REAL ESTATE 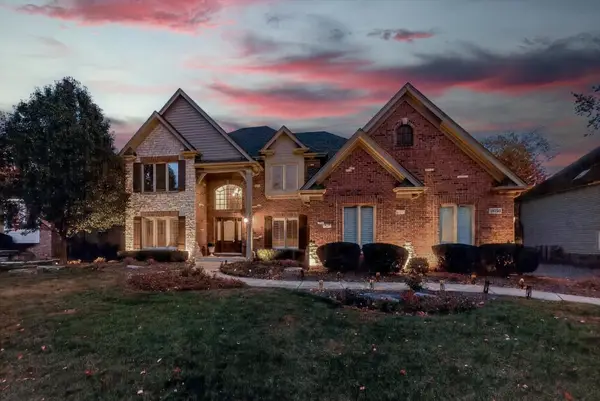 $1,000,000Active5 beds 5 baths5,639 sq. ft.
$1,000,000Active5 beds 5 baths5,639 sq. ft.3N735 Herman Melville Lane, St. Charles, IL 60175
MLS# 12500778Listed by: BAIRD & WARNER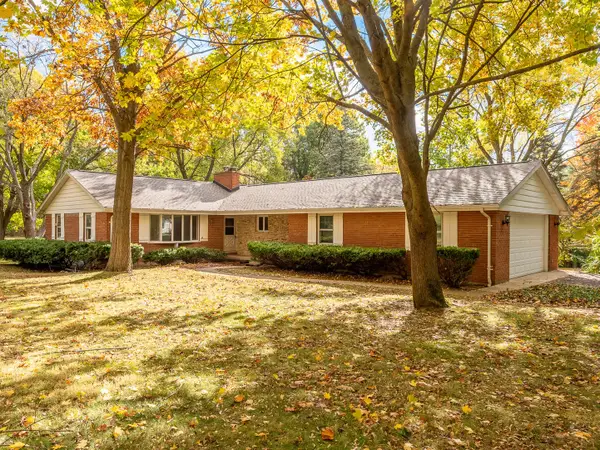 $349,900Pending3 beds 3 baths1,915 sq. ft.
$349,900Pending3 beds 3 baths1,915 sq. ft.41W803 Town Hall Road, Elburn, IL 60119
MLS# 12508209Listed by: GRANDVIEW REALTY, LLC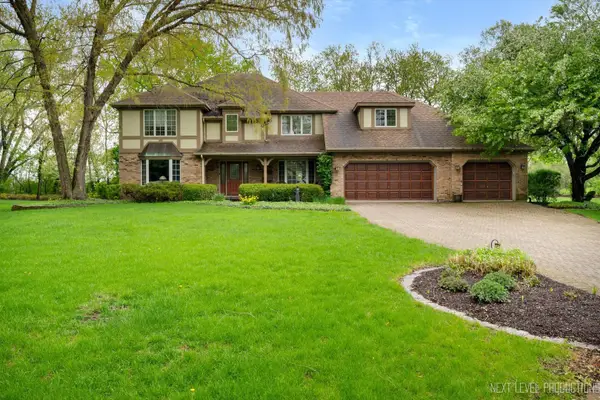 $685,000Active4 beds 4 baths3,540 sq. ft.
$685,000Active4 beds 4 baths3,540 sq. ft.7N075 Hastings Drive, St. Charles, IL 60175
MLS# 12505492Listed by: RE/MAX ALL PRO - ST CHARLES $660,000Pending4 beds 3 baths3,167 sq. ft.
$660,000Pending4 beds 3 baths3,167 sq. ft.40W817 Willowbrook Drive, St. Charles, IL 60175
MLS# 12493595Listed by: @PROPERTIES CHRISTIE'S INTERNATIONAL REAL ESTATE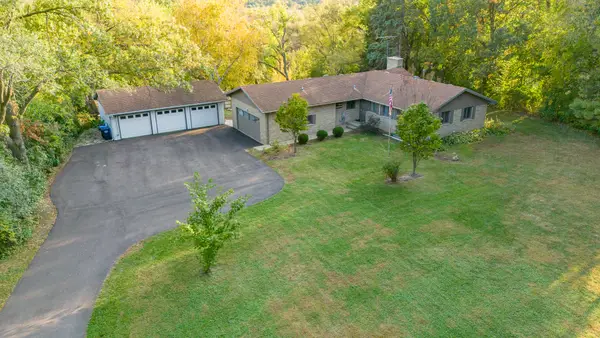 $630,000Active4 beds 4 baths3,398 sq. ft.
$630,000Active4 beds 4 baths3,398 sq. ft.41W331 Empire Road, St. Charles, IL 60175
MLS# 12484275Listed by: KELLER WILLIAMS INFINITY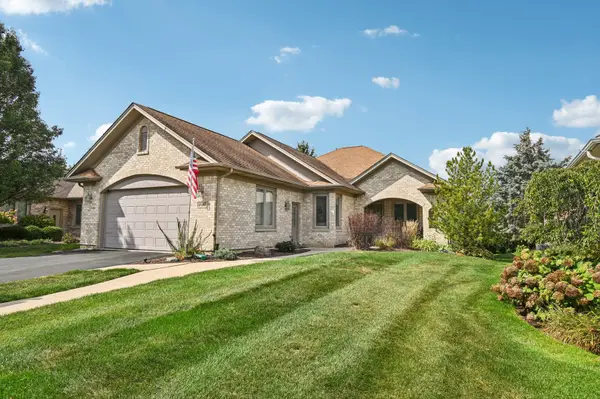 $669,900Active5 beds 3 baths2,000 sq. ft.
$669,900Active5 beds 3 baths2,000 sq. ft.4N466 Mark Twain Street, St. Charles, IL 60175
MLS# 12501661Listed by: PREMIER LIVING PROPERTIES
