101 W Franklin Street, Carlock, IL 61725
Local realty services provided by:Better Homes and Gardens Real Estate Connections
101 W Franklin Street,Carlock, IL 61725
$175,000
- 3 Beds
- 2 Baths
- 2,696 sq. ft.
- Single family
- Pending
Listed by:becky gerig
Office:re/max choice
MLS#:12323688
Source:MLSNI
Price summary
- Price:$175,000
- Price per sq. ft.:$64.91
About this home
Gorgeous 2-story home on Franklin Street in Carlock, located on a huge corner lot. About 6 miles from Rivian and 10 miles from town. The perfect location with a wonderful grade school located in District Unit 5. This is a spacious home with 3 bedrooms and 2 full bathrooms, with hardwood floors. Enjoy a large family room with a fireplace. There are huge windows with original stained glass and incredible lighting. Home sits on a larger corner lot!! The master bedroom has a huge 12x8 walk-in closet, Bedroom 2 also has a new 9x4 walk-in closet. Enjoy the spacious kitchen with an Island and lots of counter space with an eat-in kitchen area. All kitchen appliances and the washer and dryer remain. Separate dining room. The reverse osmosis water system is top-notch that featuring a whole house water filter system, and the water softener is owned and will remain with the property. The laundry room is enormous, it could also be a storage drop zone for coats and kids' items. Large shed 17x10 has power and has a window AC unit. The back gravel area is owned by the city. The agreement with the city owner is to maintain the side yard to use a gravel area. Part of the side yard to the east is owned by the city between the tree line and the street. Garage roof complete tear off and repairs 2023, rubber roof on front of home has been updated and repaired 2023, the very top flat section of roof replaced 2024. A portion of the backyard is fenced. 1 car carport on the side of the house has multiple uses. You can also enjoy this area as a covered patio. Detached 1.5 car garage plus a shed. Property sold as is.
Contact an agent
Home facts
- Year built:1897
- Listing ID #:12323688
- Added:176 day(s) ago
- Updated:September 25, 2025 at 01:28 PM
Rooms and interior
- Bedrooms:3
- Total bathrooms:2
- Full bathrooms:2
- Living area:2,696 sq. ft.
Heating and cooling
- Cooling:Central Air
- Heating:Natural Gas
Structure and exterior
- Roof:Asphalt, Rubber
- Year built:1897
- Building area:2,696 sq. ft.
- Lot area:0.35 Acres
Schools
- High school:Normal Community West High Schoo
- Middle school:Parkside Jr High
- Elementary school:Carlock Elementary
Utilities
- Water:Public
Finances and disclosures
- Price:$175,000
- Price per sq. ft.:$64.91
- Tax amount:$4,093 (2022)
New listings near 101 W Franklin Street
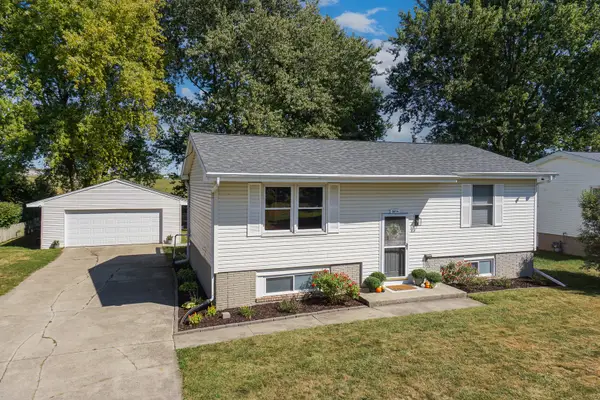 $189,000Pending2 beds 1 baths1,728 sq. ft.
$189,000Pending2 beds 1 baths1,728 sq. ft.307 1/2 Church Street, Carlock, IL 61725
MLS# 12470033Listed by: COLDWELL BANKER REAL ESTATE GROUP $265,000Pending5 beds 3 baths3,524 sq. ft.
$265,000Pending5 beds 3 baths3,524 sq. ft.203 W Franklin Street, Carlock, IL 61725
MLS# 12448611Listed by: RE/MAX RISING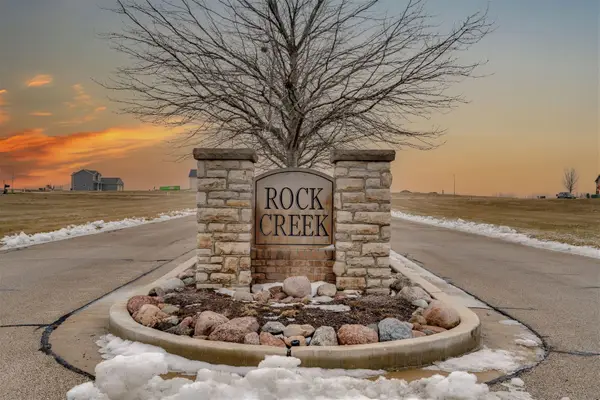 $48,000Active0.54 Acres
$48,000Active0.54 Acres4 Cobblestone Avenue, Carlock, IL 61725
MLS# 12317171Listed by: RE/MAX RISING $40,000Active0.51 Acres
$40,000Active0.51 Acres9 Boulder Drive, Carlock, IL 61725
MLS# 12317199Listed by: RE/MAX RISING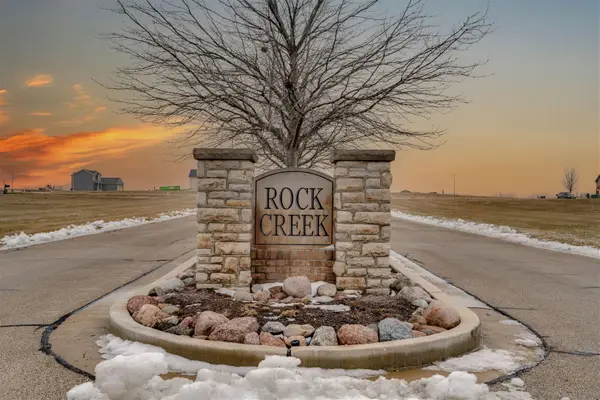 $40,000Active0.52 Acres
$40,000Active0.52 Acres15 Boulder Drive, Carlock, IL 61725
MLS# 12317159Listed by: RE/MAX RISING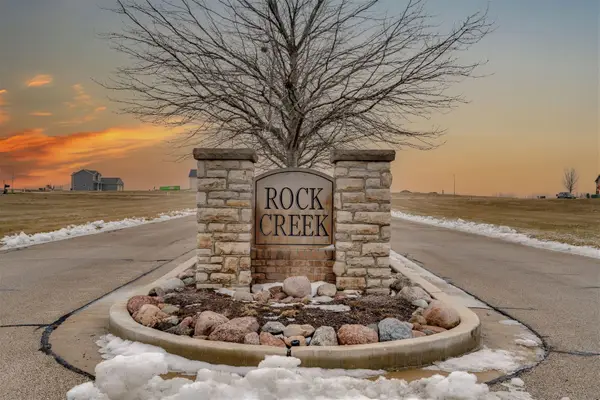 $46,000Active0.8 Acres
$46,000Active0.8 Acres1 Cobblestone Avenue, Carlock, IL 61725
MLS# 12294724Listed by: RE/MAX RISING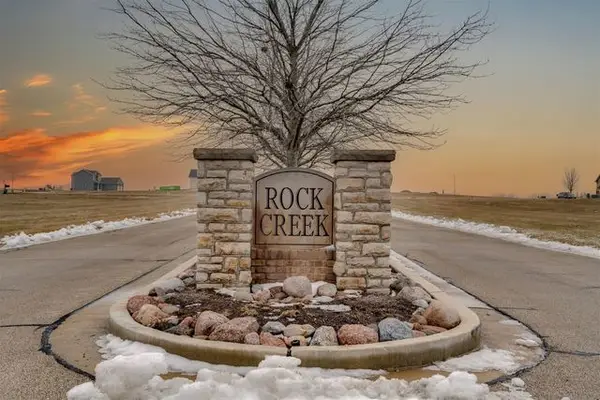 $49,000Active0.54 Acres
$49,000Active0.54 Acres4 Sandstone Avenue, Carlock, IL 61725
MLS# 12294713Listed by: RE/MAX RISING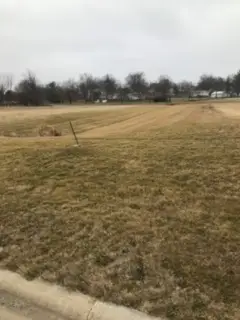 $39,500Active0.5 Acres
$39,500Active0.5 Acres12 Boulder Drive, Carlock, IL 61725
MLS# 11700495Listed by: COLDWELL BANKER REAL ESTATE GROUP $55,000Active0.9 Acres
$55,000Active0.9 Acres14 Boulder Drive, Carlock, IL 61725
MLS# 11700498Listed by: COLDWELL BANKER REAL ESTATE GROUP
