203 W Franklin Street, Carlock, IL 61725
Local realty services provided by:Better Homes and Gardens Real Estate Connections
203 W Franklin Street,Carlock, IL 61725
$265,000
- 5 Beds
- 3 Baths
- 3,524 sq. ft.
- Single family
- Pending
Listed by:lisa cunningham
Office:re/max rising
MLS#:12448611
Source:MLSNI
Price summary
- Price:$265,000
- Price per sq. ft.:$75.2
About this home
Updates and more remodeling has made this gorgeous home such a gem in the heart of Carlock and Unit 5 school district. This time around the ENTIRE upper level has been updated with new paint on walls and trim, new carpet entire upper level and .......YES new WINDOWS THROUGH OUT the entire 2nd floor!!! That's not all.....the electrical panels have been replaced and updated making it a 200 amp system! Main floor trim has just been professionally finished with new paint and caulk. Septic is less than 1 year old!!! This stunning 5-bedroom, 2.5-bathroom, 2-story is nestled on the iconic Franklin St. boasting the charm of history with the convenience of modernity. Positioned in the esteemed Unit 5 school district and conveniently situated between Peoria and Bloomington/Normal, this gem offers the best of both worlds. Step into luxury with a completely remodeled main floor featuring an airy open concept layout that's perfect for entertaining. Indulge your culinary passions in the custom kitchen, adorned with exquisite Amish custom cabinets, sleek quartz countertops, and a walk-in pantry with elegant floating wood shelving. The main level also hosts a spacious living room ideal for family gatherings, a convenient laundry room, and a serene master bedroom retreat complete with an en-suite bathroom with spacious walk-in closet with a newly added closet organizer. This is a must see for sure. See Updates and Mechanicals Ages in the listing documents.
Contact an agent
Home facts
- Year built:1915
- Listing ID #:12448611
- Added:12 day(s) ago
- Updated:September 25, 2025 at 01:28 PM
Rooms and interior
- Bedrooms:5
- Total bathrooms:3
- Full bathrooms:2
- Half bathrooms:1
- Living area:3,524 sq. ft.
Heating and cooling
- Cooling:Central Air, Zoned
- Heating:Forced Air, Natural Gas
Structure and exterior
- Roof:Asphalt
- Year built:1915
- Building area:3,524 sq. ft.
- Lot area:0.3 Acres
Schools
- High school:Normal Community West High Schoo
- Middle school:Parkside Jr High
- Elementary school:Carlock Elementary
Utilities
- Water:Public
Finances and disclosures
- Price:$265,000
- Price per sq. ft.:$75.2
New listings near 203 W Franklin Street
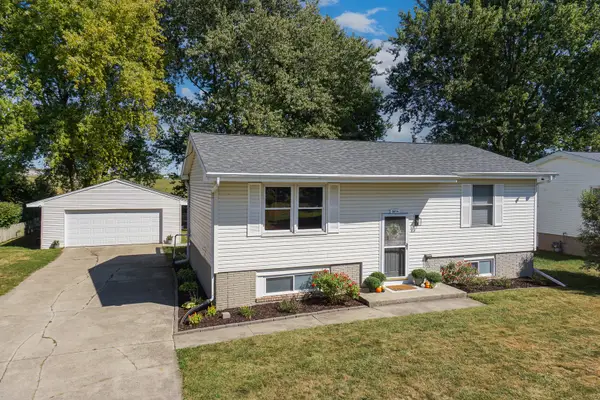 $189,000Pending2 beds 1 baths1,728 sq. ft.
$189,000Pending2 beds 1 baths1,728 sq. ft.307 1/2 Church Street, Carlock, IL 61725
MLS# 12470033Listed by: COLDWELL BANKER REAL ESTATE GROUP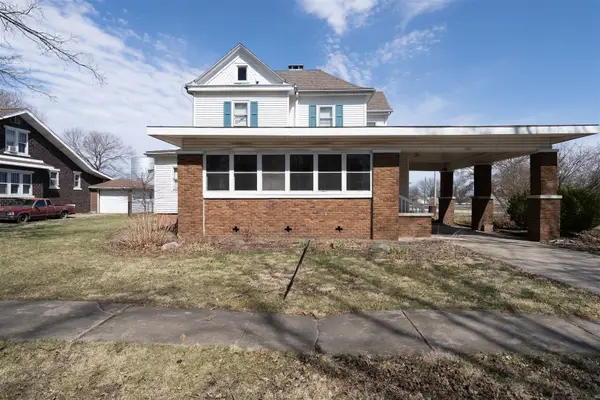 $175,000Pending3 beds 2 baths2,696 sq. ft.
$175,000Pending3 beds 2 baths2,696 sq. ft.101 W Franklin Street, Carlock, IL 61725
MLS# 12323688Listed by: RE/MAX CHOICE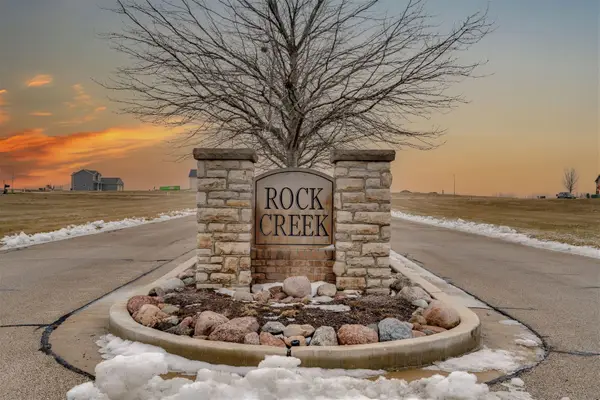 $48,000Active0.54 Acres
$48,000Active0.54 Acres4 Cobblestone Avenue, Carlock, IL 61725
MLS# 12317171Listed by: RE/MAX RISING $40,000Active0.51 Acres
$40,000Active0.51 Acres9 Boulder Drive, Carlock, IL 61725
MLS# 12317199Listed by: RE/MAX RISING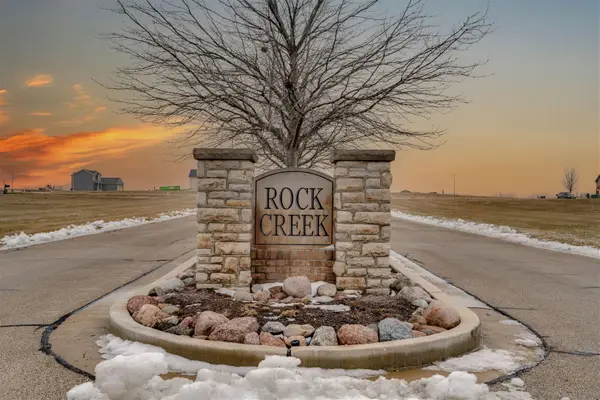 $40,000Active0.52 Acres
$40,000Active0.52 Acres15 Boulder Drive, Carlock, IL 61725
MLS# 12317159Listed by: RE/MAX RISING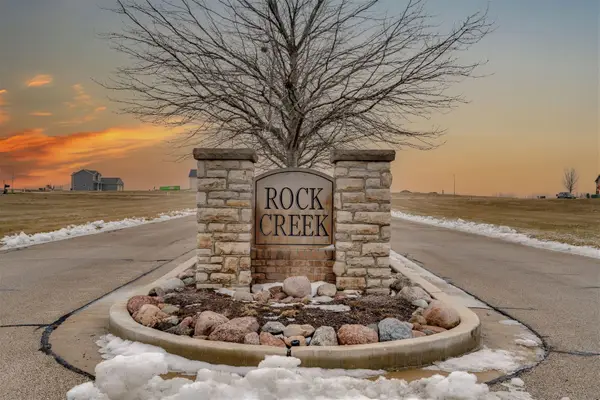 $46,000Active0.8 Acres
$46,000Active0.8 Acres1 Cobblestone Avenue, Carlock, IL 61725
MLS# 12294724Listed by: RE/MAX RISING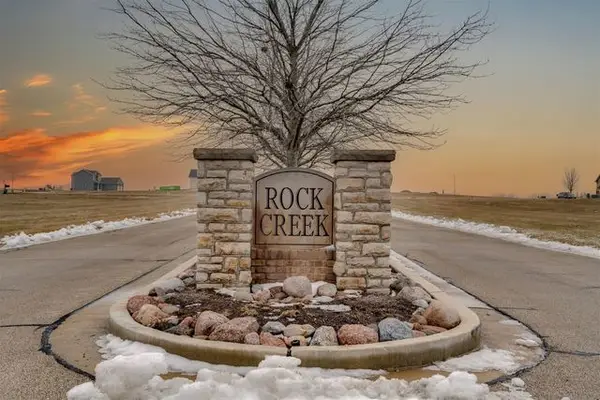 $49,000Active0.54 Acres
$49,000Active0.54 Acres4 Sandstone Avenue, Carlock, IL 61725
MLS# 12294713Listed by: RE/MAX RISING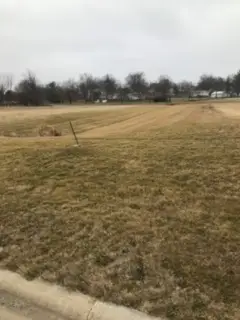 $39,500Active0.5 Acres
$39,500Active0.5 Acres12 Boulder Drive, Carlock, IL 61725
MLS# 11700495Listed by: COLDWELL BANKER REAL ESTATE GROUP $55,000Active0.9 Acres
$55,000Active0.9 Acres14 Boulder Drive, Carlock, IL 61725
MLS# 11700498Listed by: COLDWELL BANKER REAL ESTATE GROUP
