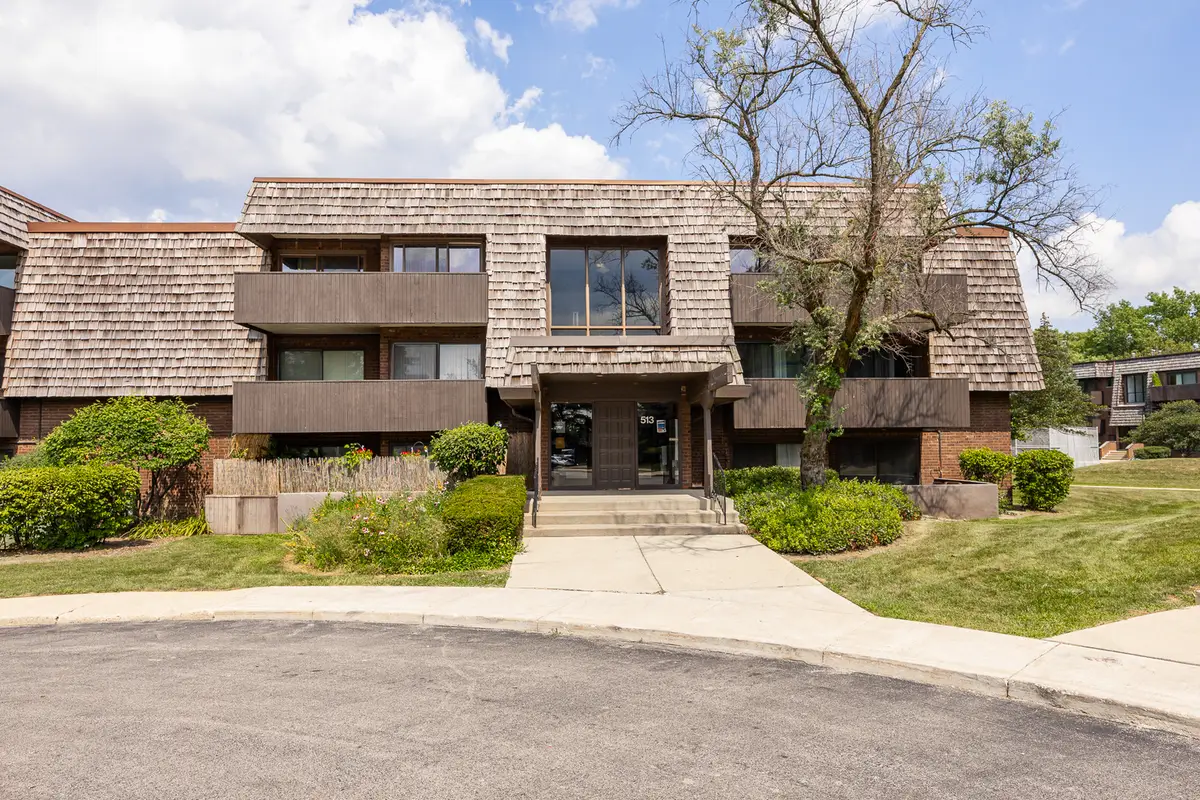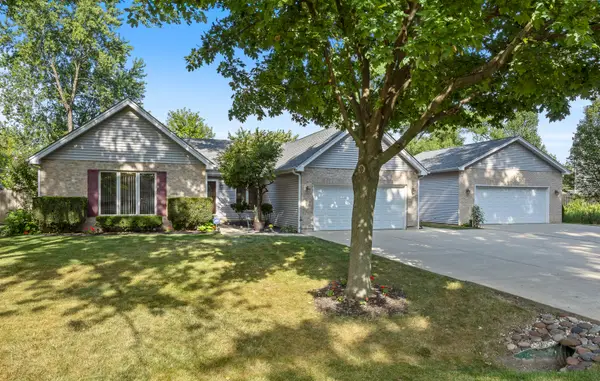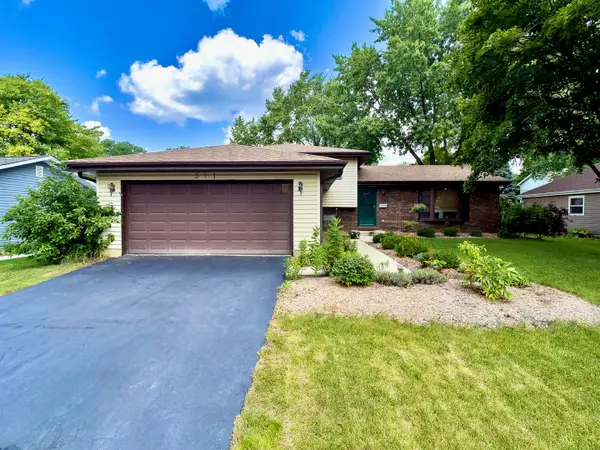513 Timber Ridge Drive #308, Carol Stream, IL 60188
Local realty services provided by:Better Homes and Gardens Real Estate Star Homes



513 Timber Ridge Drive #308,Carol Stream, IL 60188
$185,000
- 2 Beds
- 1 Baths
- 928 sq. ft.
- Condominium
- Active
Listed by:tracy driscoll
Office:platinum partners realtors
MLS#:12447060
Source:MLSNI
Price summary
- Price:$185,000
- Price per sq. ft.:$199.35
- Monthly HOA dues:$323
About this home
This sun-drenched 2-bedroom, 1-bath top-floor corner condo is the one you've been waiting for. With sought-after south and west exposures, every room is filled with natural light all day long. Freshly painted with hardwood floors throughout. The remodeled kitchen features white cabinetry, a built-in pantry, and quality finishes that make cooking a joy. Step outside to your oversized private balcony-perfect for morning coffee, or entertaining friends. The spacious bathroom offers generous counter space and storage, while custom plantation shutters bring timeless character. This community has it all: a large pool, clubhouse, tennis courts, laundry on every floor, private basement storage, and even your own garage spot (#C8). Low HOA fees, pet-friendly (cats welcome!), and the option to rent after just one year of ownership make this a smart investment, too. All of this in a prime location with award-winning Glenbard West schools, just 1.5 miles to the Metra and minutes from vibrant downtown Wheaton & Glen Ellyn. Don't wait-homes like this don't last. Schedule your showing today and see why this one feels like home.
Contact an agent
Home facts
- Year built:1977
- Listing Id #:12447060
- Added:1 day(s) ago
- Updated:August 18, 2025 at 04:41 PM
Rooms and interior
- Bedrooms:2
- Total bathrooms:1
- Full bathrooms:1
- Living area:928 sq. ft.
Heating and cooling
- Cooling:Central Air
- Heating:Forced Air, Natural Gas
Structure and exterior
- Year built:1977
- Building area:928 sq. ft.
Schools
- High school:Glenbard West High School
- Middle school:Hadley Junior High School
- Elementary school:Churchill Elementary School
Utilities
- Water:Lake Michigan, Public
- Sewer:Public Sewer
Finances and disclosures
- Price:$185,000
- Price per sq. ft.:$199.35
- Tax amount:$3,235 (2024)
New listings near 513 Timber Ridge Drive #308
- New
 $449,900Active3 beds 3 baths1,404 sq. ft.
$449,900Active3 beds 3 baths1,404 sq. ft.911 Royal Glen Lane, Carol Stream, IL 60188
MLS# 12447325Listed by: RE/MAX ALL PRO - New
 $375,000Active3 beds 2 baths1,056 sq. ft.
$375,000Active3 beds 2 baths1,056 sq. ft.261 Arrowhead Trail, Carol Stream, IL 60188
MLS# 12448748Listed by: PETER DROSSOS REAL ESTATE - New
 $242,999Active2 beds 1 baths993 sq. ft.
$242,999Active2 beds 1 baths993 sq. ft.1349 Ridgefield Circle #1349, Carol Stream, IL 60188
MLS# 12447580Listed by: NET REALTY CORP  $375,000Pending3 beds 2 baths2,023 sq. ft.
$375,000Pending3 beds 2 baths2,023 sq. ft.189 Coachlite Trail, Carol Stream, IL 60188
MLS# 12431395Listed by: REDFIN CORPORATION- New
 $350,000Active3 beds 2 baths1,459 sq. ft.
$350,000Active3 beds 2 baths1,459 sq. ft.614 Kamiah Court, Carol Stream, IL 60188
MLS# 12443506Listed by: RE/MAX ACTION - New
 $499,900Active3 beds 2 baths2,063 sq. ft.
$499,900Active3 beds 2 baths2,063 sq. ft.1N120 Darling Street, Carol Stream, IL 60188
MLS# 12444933Listed by: RE/MAX SUBURBAN - New
 $284,900Active2 beds 2 baths1,228 sq. ft.
$284,900Active2 beds 2 baths1,228 sq. ft.1077 Lakewood Circle, Carol Stream, IL 60188
MLS# 12439669Listed by: BERKSHIRE HATHAWAY HOMESERVICES STARCK REAL ESTATE - New
 $374,900Active3 beds 3 baths1,614 sq. ft.
$374,900Active3 beds 3 baths1,614 sq. ft.541 Chippewa Trail, Carol Stream, IL 60188
MLS# 12445528Listed by: DAPPER CROWN  $305,000Pending3 beds 2 baths1,332 sq. ft.
$305,000Pending3 beds 2 baths1,332 sq. ft.1352 Georgetown Drive, Carol Stream, IL 60188
MLS# 12442504Listed by: EXP REALTY

