603 River Bluff Drive #603, Carpentersville, IL 60110
Local realty services provided by:Better Homes and Gardens Real Estate Connections
603 River Bluff Drive #603,Carpentersville, IL 60110
$265,000
- 2 Beds
- 2 Baths
- 1,725 sq. ft.
- Condominium
- Active
Listed by:bert gor
Office:homesmart realty group
MLS#:12498712
Source:MLSNI
Price summary
- Price:$265,000
- Price per sq. ft.:$153.62
- Monthly HOA dues:$215
About this home
Fantastic townhome that is spread across 3 levels of living needing minor cosmetics. Current owner completely gutted the original builders kitchen, took out the original dividing wall and made this unit into unlike any other unit in the community. This unit features a full finished lower level with a full bath, laundry room and storage. 1725SF in total! Living room has a gas fireplace, wood floors, vaulted ceilings, and a massive deck that offers truly serene forest views with stairs to the backyard. The 2nd floor features a cute loft/computer area, 2 very nice size bedrooms and another full bath. This community is tucked away in a forest preserve setting. Call today for a private showing! Only 1 or 2 of these come to market each year and this is the only unit available right now. Seller is ready to make a deal!
Contact an agent
Home facts
- Year built:1992
- Listing ID #:12498712
- Added:3 day(s) ago
- Updated:October 31, 2025 at 01:44 PM
Rooms and interior
- Bedrooms:2
- Total bathrooms:2
- Full bathrooms:2
- Living area:1,725 sq. ft.
Heating and cooling
- Cooling:Central Air
- Heating:Forced Air, Natural Gas
Structure and exterior
- Roof:Asphalt
- Year built:1992
- Building area:1,725 sq. ft.
Schools
- High school:H D Jacobs High School
- Middle school:Dundee Middle School
- Elementary school:Dundee Highlands Elementary Scho
Utilities
- Water:Public
- Sewer:Public Sewer
Finances and disclosures
- Price:$265,000
- Price per sq. ft.:$153.62
- Tax amount:$4,912 (2024)
New listings near 603 River Bluff Drive #603
- New
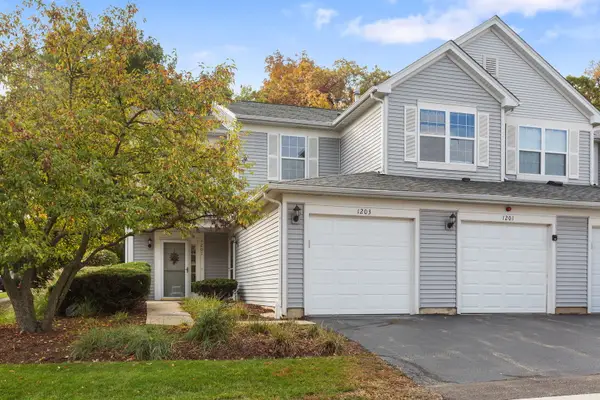 $299,900Active2 beds 2 baths1,425 sq. ft.
$299,900Active2 beds 2 baths1,425 sq. ft.1203 Brookdale Drive, Carpentersville, IL 60110
MLS# 12507667Listed by: COLDWELL BANKER REALTY - Open Sat, 11am to 1pmNew
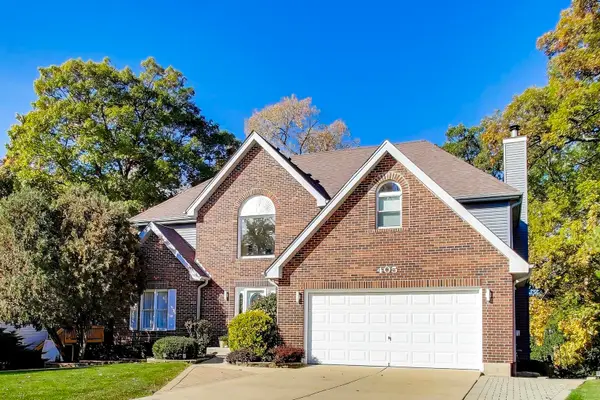 $609,900Active5 beds 4 baths3,000 sq. ft.
$609,900Active5 beds 4 baths3,000 sq. ft.405 Windham Trail, Carpentersville, IL 60110
MLS# 12507408Listed by: AVERTA REALTY - Open Sat, 12 to 2pmNew
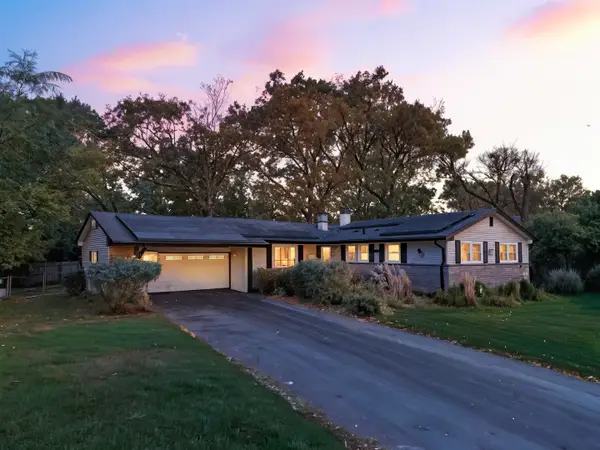 $325,000Active3 beds 3 baths1,465 sq. ft.
$325,000Active3 beds 3 baths1,465 sq. ft.491 Maple Avenue, Carpentersville, IL 60110
MLS# 12482449Listed by: EXP REALTY - GENEVA - New
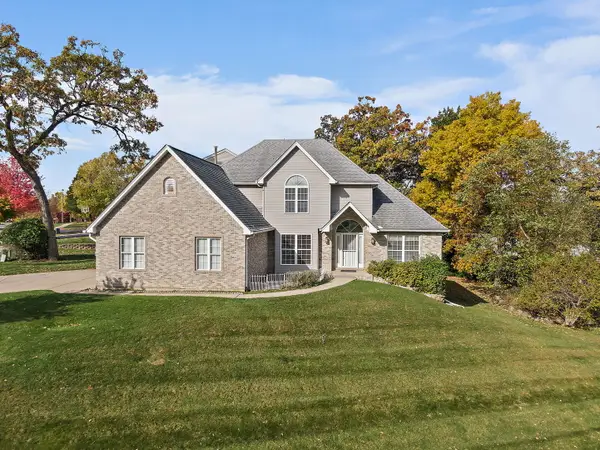 $489,900Active4 beds 3 baths2,554 sq. ft.
$489,900Active4 beds 3 baths2,554 sq. ft.494 Rosewood Drive, Carpentersville, IL 60110
MLS# 12505270Listed by: BERKSHIRE HATHAWAY HOMESERVICES STARCK REAL ESTATE - Open Sun, 1 to 3pmNew
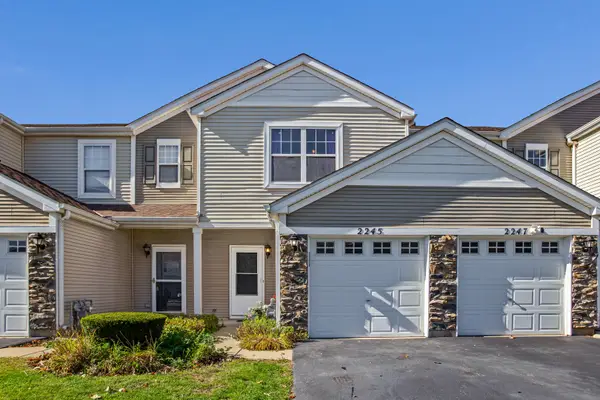 $258,000Active2 beds 2 baths1,148 sq. ft.
$258,000Active2 beds 2 baths1,148 sq. ft.2245 Flagstone Lane, Carpentersville, IL 60110
MLS# 12506287Listed by: KALE REALTY - Open Sat, 10am to 12pmNew
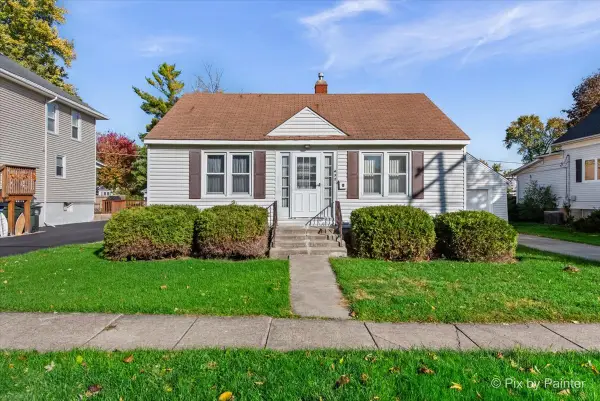 $200,000Active3 beds 1 baths1,844 sq. ft.
$200,000Active3 beds 1 baths1,844 sq. ft.432 Illinois Street, East Dundee, IL 60118
MLS# 12504215Listed by: KELLER WILLIAMS THRIVE  $245,000Pending2 beds 2 baths1,607 sq. ft.
$245,000Pending2 beds 2 baths1,607 sq. ft.2052 Orchard Lane, Carpentersville, IL 60110
MLS# 12500674Listed by: BAIRD & WARNER- Open Sat, 11am to 2pmNew
 $269,900Active3 beds 3 baths1,470 sq. ft.
$269,900Active3 beds 3 baths1,470 sq. ft.7400 Grandview Court, Carpentersville, IL 60110
MLS# 12501154Listed by: KELLER WILLIAMS THRIVE - New
 $249,900Active2 beds 2 baths1,352 sq. ft.
$249,900Active2 beds 2 baths1,352 sq. ft.1244 Brookdale Drive #1244, Carpentersville, IL 60110
MLS# 12502658Listed by: LEGACY PROPERTIES, A SARAH LEONARD COMPANY, LLC
