1055 White Pine Drive, Cary, IL 60013
Local realty services provided by:Better Homes and Gardens Real Estate Star Homes
1055 White Pine Drive,Cary, IL 60013
$700,000
- 4 Beds
- 4 Baths
- 3,614 sq. ft.
- Single family
- Pending
Listed by:holly pfister
Office:berkshire hathaway homeservices starck real estate
MLS#:12430855
Source:MLSNI
Price summary
- Price:$700,000
- Price per sq. ft.:$193.69
About this home
Exquisitely appointed and exceptionally designed home right out of the pages of House Beautiful Magazine! 2 story foyer features hardwood staircase. Formal living room opens to spacious dining room which leads to sunny 4 seasons room with vaulted beamed ceiling and floor to ceiling windows. First floor den includes closet (could be 5th bedroom), boxed beamed ceiling and French door entry. Gorgeous remodeled kitchen includes white cabinetry with crown molding, breakfast bar island with wine refrigerator, Bosch appliances including cooktop and double oven, oversized pantry and a cozy breakfast nook. Soaring ceilings in family room with floor to ceiling brick fireplace. Primary bedroom boasts tray ceiling, his/her closets with custom built in shelving, private updated bath with free standing tub, glass door rain shower and double vanity. Beautifully finished deep pour basement includes rec room, full bath featuring unique steam room and large storage area. You will enjoy outside entertaining on the one-of-a-kind deck with gazebo all overlooking serene private backyard with lighted arbor and wooded area. Other outstanding features include hardwood flooring throughout most of home ~ white doors and trim ~ elegant double crown molding ~ cased molding openings ~ solid six panel doors ~ NEW carpet in 2021 ~ NEW furnace in 2021 ~ within walking distance of schools and parks. This home has been meticulously maintained and will not disappoint!
Contact an agent
Home facts
- Year built:1999
- Listing ID #:12430855
- Added:59 day(s) ago
- Updated:September 25, 2025 at 01:28 PM
Rooms and interior
- Bedrooms:4
- Total bathrooms:4
- Full bathrooms:3
- Half bathrooms:1
- Living area:3,614 sq. ft.
Heating and cooling
- Cooling:Central Air
- Heating:Forced Air, Natural Gas
Structure and exterior
- Roof:Shake
- Year built:1999
- Building area:3,614 sq. ft.
Schools
- High school:Cary-Grove Community High School
- Middle school:Cary Junior High School
- Elementary school:Three Oaks School
Utilities
- Water:Public
- Sewer:Public Sewer
Finances and disclosures
- Price:$700,000
- Price per sq. ft.:$193.69
- Tax amount:$12,822 (2024)
New listings near 1055 White Pine Drive
- Open Sun, 1 to 3pmNew
 $725,000Active5 beds 4 baths2,596 sq. ft.
$725,000Active5 beds 4 baths2,596 sq. ft.6414 Kingsbridge Drive, Cary, IL 60013
MLS# 12480640Listed by: BROKEROCITY INC - New
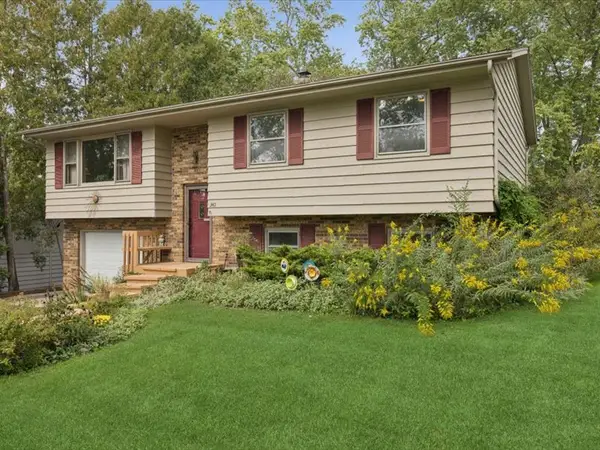 $299,900Active4 beds 2 baths1,776 sq. ft.
$299,900Active4 beds 2 baths1,776 sq. ft.340 W Margaret Terrace, Cary, IL 60013
MLS# 12479147Listed by: RE/MAX SUBURBAN - New
 $292,000Active2 beds 2 baths1,120 sq. ft.
$292,000Active2 beds 2 baths1,120 sq. ft.129 Weaver Drive, Cary, IL 60013
MLS# 12478493Listed by: O'NEIL PROPERTY GROUP, LLC - New
 $270,000Active2 beds 1 baths820 sq. ft.
$270,000Active2 beds 1 baths820 sq. ft.2610 Killarney Drive, Cary, IL 60013
MLS# 12474052Listed by: COMPASS - New
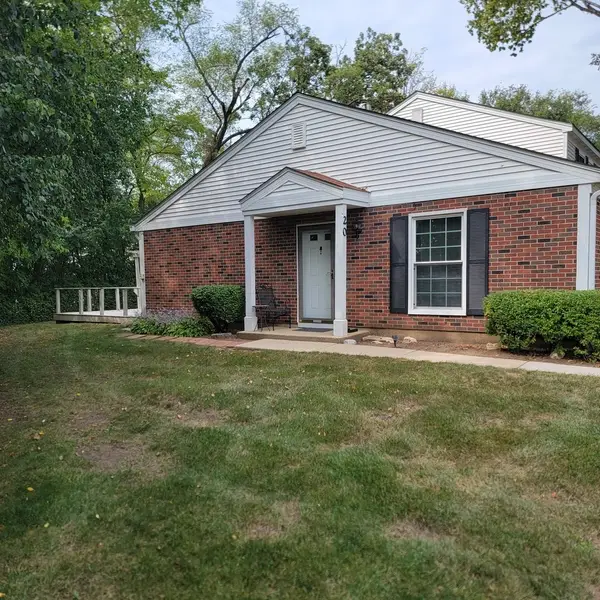 $220,000Active2 beds 1 baths936 sq. ft.
$220,000Active2 beds 1 baths936 sq. ft.20 Oak Valley Drive #20, Cary, IL 60013
MLS# 12476271Listed by: KELLER WILLIAMS INSPIRE - New
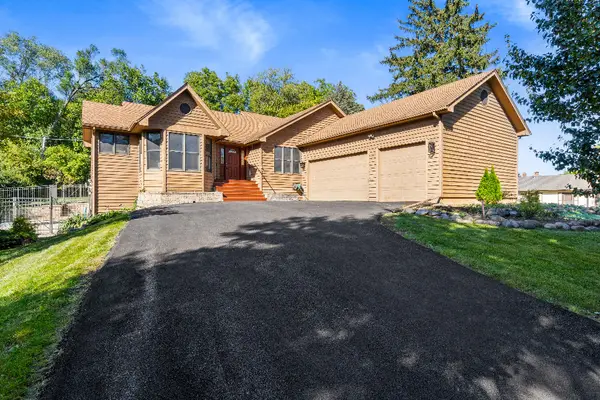 $539,900Active4 beds 3 baths3,827 sq. ft.
$539,900Active4 beds 3 baths3,827 sq. ft.28740 W Bloners Drive, Cary, IL 60013
MLS# 12476696Listed by: LISTWITHFREEDOM.COM - New
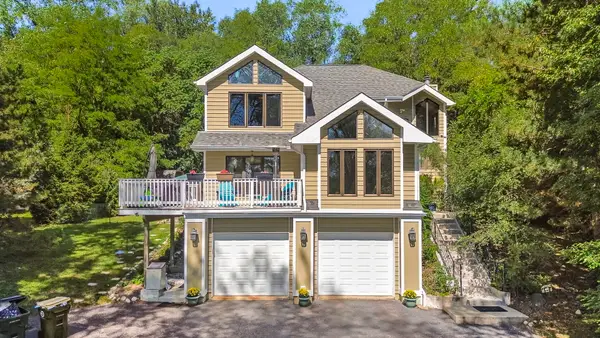 $489,000Active4 beds 4 baths3,260 sq. ft.
$489,000Active4 beds 4 baths3,260 sq. ft.902 Spring Beach Way, Cary, IL 60013
MLS# 12474684Listed by: EXP REALTY - New
 $339,000Active2 beds 2 baths1,903 sq. ft.
$339,000Active2 beds 2 baths1,903 sq. ft.1200 W Lake Drive, Cary, IL 60013
MLS# 12470610Listed by: BERKSHIRE HATHAWAY HOMESERVICES STARCK REAL ESTATE - New
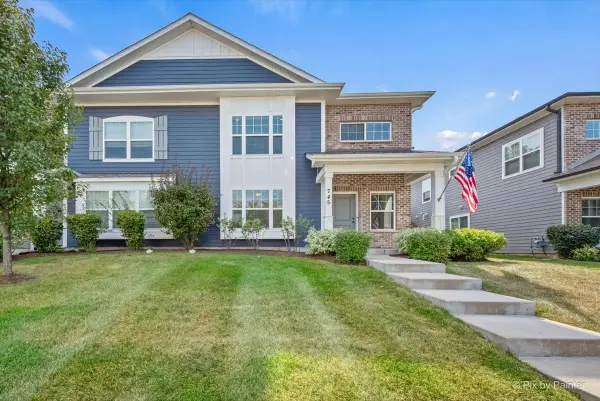 $414,900Active4 beds 3 baths2,036 sq. ft.
$414,900Active4 beds 3 baths2,036 sq. ft.745 Harper Avenue, Cary, IL 60013
MLS# 12474247Listed by: REALTY ONE GROUP KARMMA - New
 $569,900Active5 beds 4 baths2,610 sq. ft.
$569,900Active5 beds 4 baths2,610 sq. ft.1551 Augusta Lane, Cary, IL 60013
MLS# 12476673Listed by: REAL BROKER, LLC
