1173 Amber Drive, Cary, IL 60013
Local realty services provided by:Better Homes and Gardens Real Estate Star Homes
1173 Amber Drive,Cary, IL 60013
$319,900
- 2 Beds
- 3 Baths
- 1,359 sq. ft.
- Condominium
- Pending
Listed by:paul dimmick
Office:keller williams success realty
MLS#:12453822
Source:MLSNI
Price summary
- Price:$319,900
- Price per sq. ft.:$235.39
- Monthly HOA dues:$225
About this home
Pristine and practically new townhome in the highly desirable West Lake community is only 4 years old and move-in ready! Modern floorplan offers 2 bedrooms, a versatile loft, 2.5 baths, and a 2-car garage. The open-concept first floor is designed for entertaining, featuring a spacious living room centered around a huge kitchen island. The kitchen has white Aristokraft cabinetry, abundant storage, pantry space, and a full suite of stainless-steel appliances. Upstairs, retreat to the luxurious primary suite with an oversized walk-in closet that also includes second floor laundry and a loft that's perfect for your home office. Private backyard is patio perfect for chilling and/or grilling. The West Lake community offers walkability to dining, shopping, and outdoor activities including fishing, biking, and hiking the trails of The Hollows conservation area. Smart Home Technology gives you the convenience of monitoring and connecting to your home from your smartphone, tablet, or computer. Perfect location in close proximity to vibrant downtown Cary, the Metra station, and highly sought upon Cary schools!
Contact an agent
Home facts
- Year built:2021
- Listing ID #:12453822
- Added:33 day(s) ago
- Updated:September 25, 2025 at 01:28 PM
Rooms and interior
- Bedrooms:2
- Total bathrooms:3
- Full bathrooms:2
- Half bathrooms:1
- Living area:1,359 sq. ft.
Heating and cooling
- Cooling:Central Air
- Heating:Forced Air
Structure and exterior
- Roof:Asphalt
- Year built:2021
- Building area:1,359 sq. ft.
Schools
- High school:Cary-Grove Community High School
- Middle school:Cary Junior High School
- Elementary school:Three Oaks School
Utilities
- Water:Public
- Sewer:Public Sewer
Finances and disclosures
- Price:$319,900
- Price per sq. ft.:$235.39
- Tax amount:$7,256 (2024)
New listings near 1173 Amber Drive
- Open Sun, 1 to 3pmNew
 $725,000Active5 beds 4 baths2,596 sq. ft.
$725,000Active5 beds 4 baths2,596 sq. ft.6414 Kingsbridge Drive, Cary, IL 60013
MLS# 12480640Listed by: BROKEROCITY INC - New
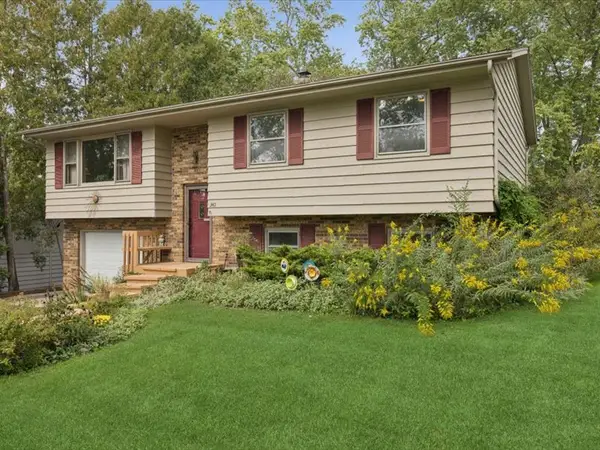 $299,900Active4 beds 2 baths1,776 sq. ft.
$299,900Active4 beds 2 baths1,776 sq. ft.340 W Margaret Terrace, Cary, IL 60013
MLS# 12479147Listed by: RE/MAX SUBURBAN - New
 $292,000Active2 beds 2 baths1,120 sq. ft.
$292,000Active2 beds 2 baths1,120 sq. ft.129 Weaver Drive, Cary, IL 60013
MLS# 12478493Listed by: O'NEIL PROPERTY GROUP, LLC - New
 $270,000Active2 beds 1 baths820 sq. ft.
$270,000Active2 beds 1 baths820 sq. ft.2610 Killarney Drive, Cary, IL 60013
MLS# 12474052Listed by: COMPASS - New
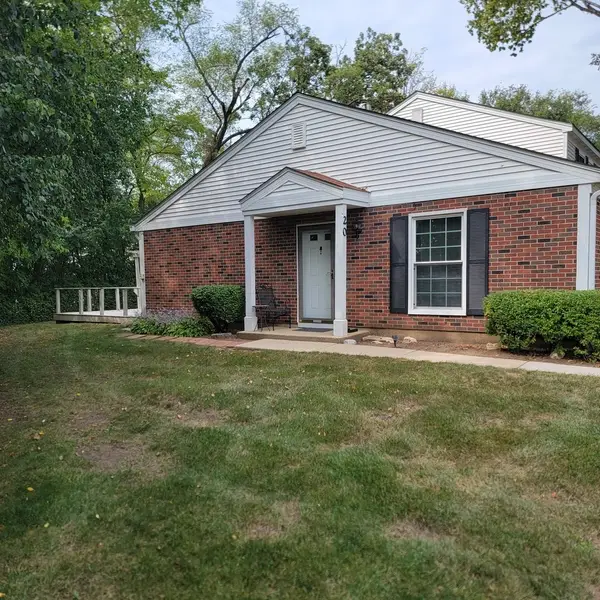 $220,000Active2 beds 1 baths936 sq. ft.
$220,000Active2 beds 1 baths936 sq. ft.20 Oak Valley Drive #20, Cary, IL 60013
MLS# 12476271Listed by: KELLER WILLIAMS INSPIRE - New
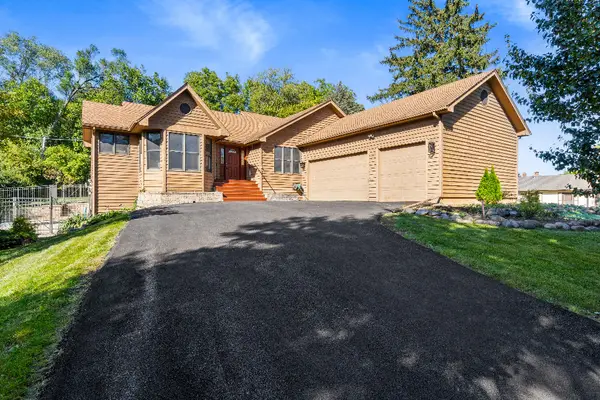 $539,900Active4 beds 3 baths3,827 sq. ft.
$539,900Active4 beds 3 baths3,827 sq. ft.28740 W Bloners Drive, Cary, IL 60013
MLS# 12476696Listed by: LISTWITHFREEDOM.COM - New
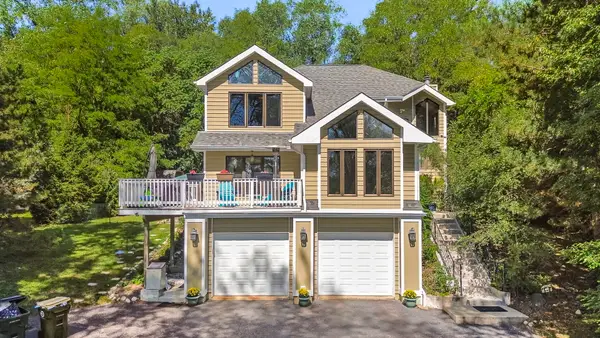 $489,000Active4 beds 4 baths3,260 sq. ft.
$489,000Active4 beds 4 baths3,260 sq. ft.902 Spring Beach Way, Cary, IL 60013
MLS# 12474684Listed by: EXP REALTY - New
 $339,000Active2 beds 2 baths1,903 sq. ft.
$339,000Active2 beds 2 baths1,903 sq. ft.1200 W Lake Drive, Cary, IL 60013
MLS# 12470610Listed by: BERKSHIRE HATHAWAY HOMESERVICES STARCK REAL ESTATE - New
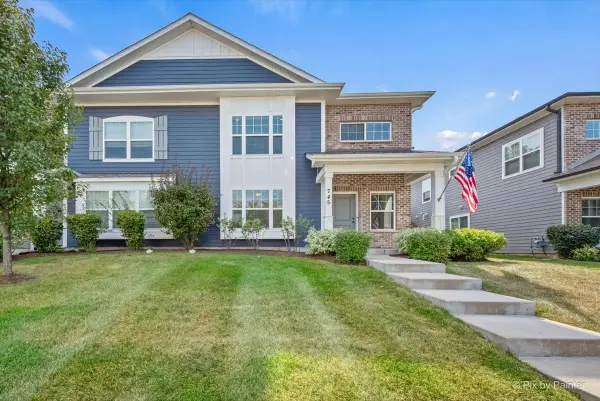 $414,900Active4 beds 3 baths2,036 sq. ft.
$414,900Active4 beds 3 baths2,036 sq. ft.745 Harper Avenue, Cary, IL 60013
MLS# 12474247Listed by: REALTY ONE GROUP KARMMA - New
 $569,900Active5 beds 4 baths2,610 sq. ft.
$569,900Active5 beds 4 baths2,610 sq. ft.1551 Augusta Lane, Cary, IL 60013
MLS# 12476673Listed by: REAL BROKER, LLC
