1356 Geneva Lane, Cary, IL 60013
Local realty services provided by:Better Homes and Gardens Real Estate Star Homes
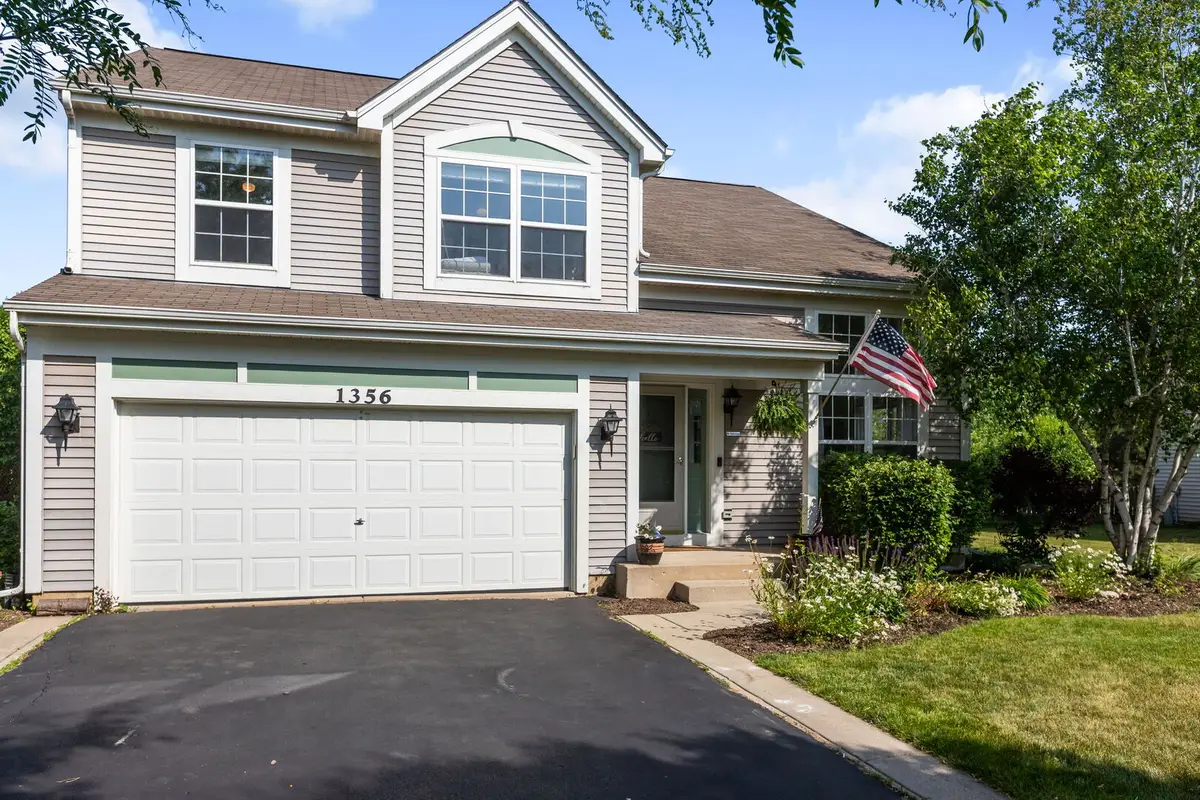
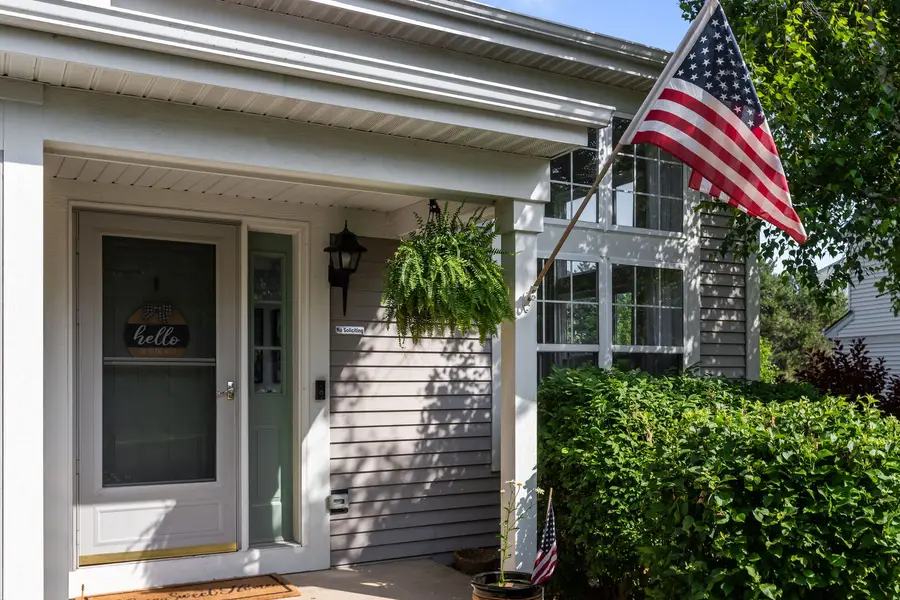

1356 Geneva Lane,Cary, IL 60013
$425,000
- 5 Beds
- 3 Baths
- 2,278 sq. ft.
- Single family
- Pending
Listed by:robbie morrison
Office:coldwell banker realty
MLS#:12415453
Source:MLSNI
Price summary
- Price:$425,000
- Price per sq. ft.:$186.57
About this home
Geneva Ln introduces an unparallel blend of community, privacy and exceptional convenience. Mature trees, prideful landscaping and sidewalks outline Cambria while leading to a charming front elevation. A phenomenal 2-story entry seamlessly unfolds to a vaulted family room universally used as a combined dining and living room space with floor to ceiling windows, panoramic views and gorgeous new floors carrying into the recently refined kitchen. The kitchen is finished with 36" white cabinets, granite counters, stainless-steel appliances, and a contrasting breakfast bar overshadowing the eating area with sliders to the fenced yard. Open to the breakfast room is a sitting room and or family room with a beautiful fireplace and views of the yard. The main floor also showcases a powder room and spacious laundry/mud room. The second floor is equally impressive with 4 generous bedrooms and 2 full bathrooms. 1 of 4 bedrooms is a primary suite large enough to accommodate furnishings of any size with an amazing walk-in closet. The primary bath has been recently improved with a pop of color to the double vanities, large soaking tub and separate shower. The remaining 3 bedrooms share a full hallway bathroom with single vanity and shower/tub combination. Full partially finished lower level with media area, recreation space and 5th bedroom. 2-car attached garage! Fenced-in yard with endless opportunities to entertain in privacy, enjoy sports or simply relax in peace on the patio. Minutes to the park, downtown Cary, restaurants, shops, Metra station and entertainment
Contact an agent
Home facts
- Year built:2002
- Listing Id #:12415453
- Added:36 day(s) ago
- Updated:August 13, 2025 at 07:45 AM
Rooms and interior
- Bedrooms:5
- Total bathrooms:3
- Full bathrooms:2
- Half bathrooms:1
- Living area:2,278 sq. ft.
Heating and cooling
- Cooling:Central Air
- Heating:Forced Air, Natural Gas
Structure and exterior
- Roof:Asphalt
- Year built:2002
- Building area:2,278 sq. ft.
- Lot area:0.33 Acres
Schools
- High school:Prairie Ridge High School
- Middle school:Hannah Beardsley Middle School
- Elementary school:Canterbury Elementary School
Utilities
- Water:Public
- Sewer:Public Sewer
Finances and disclosures
- Price:$425,000
- Price per sq. ft.:$186.57
- Tax amount:$12,242 (2023)
New listings near 1356 Geneva Lane
- New
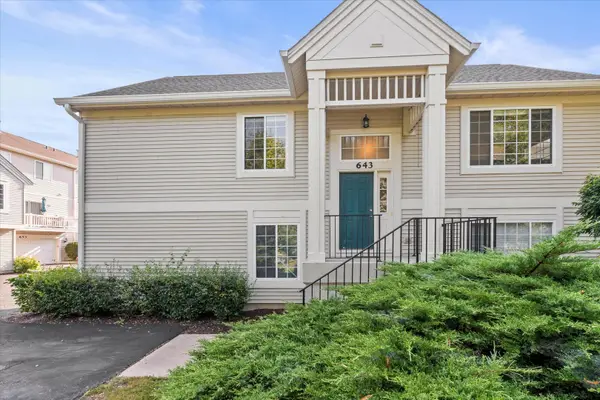 $289,900Active2 beds 3 baths1,872 sq. ft.
$289,900Active2 beds 3 baths1,872 sq. ft.643 Cary Woods Circle #643, Cary, IL 60013
MLS# 12445459Listed by: EXIT REALTY 365 - New
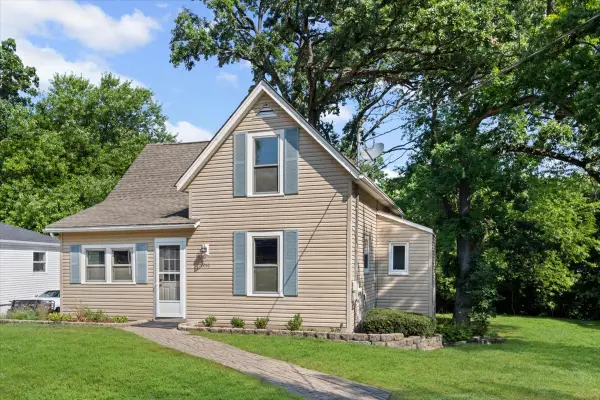 $374,900Active3 beds 1 baths1,572 sq. ft.
$374,900Active3 beds 1 baths1,572 sq. ft.2016 Grove Lane, Cary, IL 60013
MLS# 12406788Listed by: BAIRD & WARNER - New
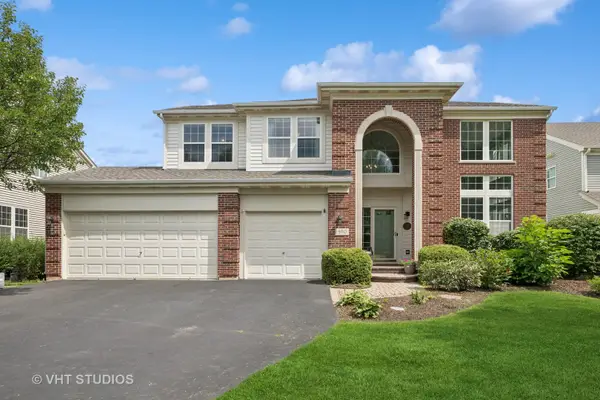 $575,000Active5 beds 4 baths3,179 sq. ft.
$575,000Active5 beds 4 baths3,179 sq. ft.390 Sterling Circle, Cary, IL 60013
MLS# 12446508Listed by: @PROPERTIES CHRISTIE'S INTERNATIONAL REAL ESTATE - Open Sun, 1:30 to 3:30pmNew
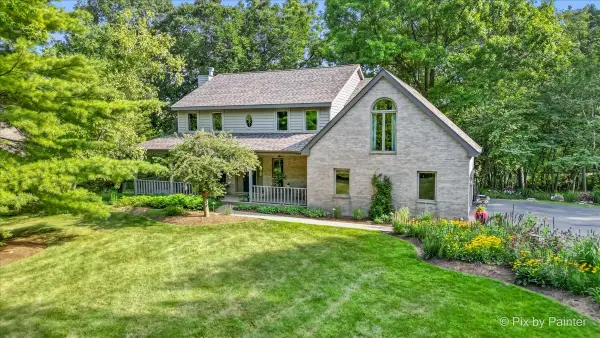 $565,000Active4 beds 3 baths3,805 sq. ft.
$565,000Active4 beds 3 baths3,805 sq. ft.28971 W Fox Street, Cary, IL 60013
MLS# 12412319Listed by: KELLER WILLIAMS SUCCESS REALTY - New
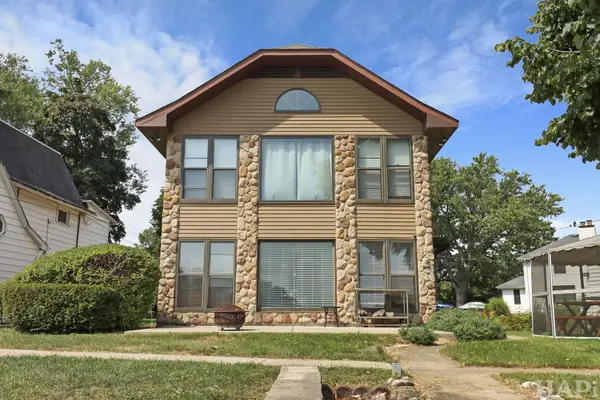 $369,000Active3 beds 2 baths1,650 sq. ft.
$369,000Active3 beds 2 baths1,650 sq. ft.215 S Northwest Highway, Cary, IL 60013
MLS# 12438028Listed by: ALL WATERFRONT REAL ESTATE PLUS - New
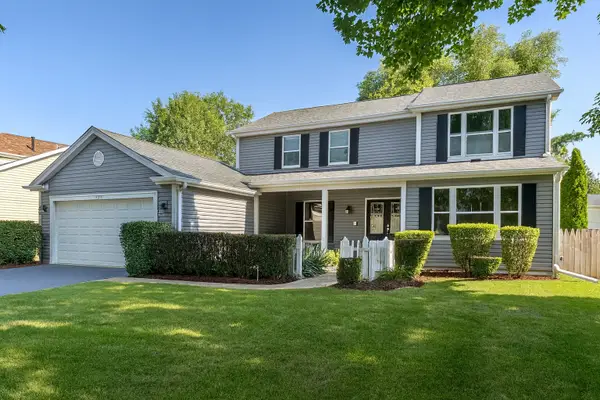 $489,900Active4 beds 4 baths2,502 sq. ft.
$489,900Active4 beds 4 baths2,502 sq. ft.626 Knollwood Drive, Cary, IL 60013
MLS# 12426849Listed by: ZACHARY JONES REAL ESTATE, LLC - New
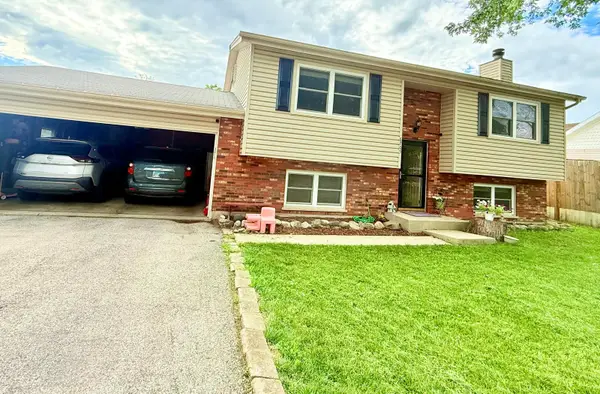 $336,900Active3 beds 2 baths1,558 sq. ft.
$336,900Active3 beds 2 baths1,558 sq. ft.6705 Pheasant Trail, Cary, IL 60013
MLS# 12441955Listed by: YUB REALTY INC 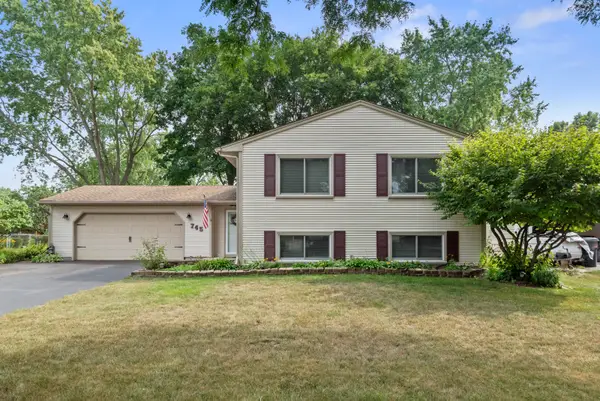 $365,000Pending4 beds 2 baths2,104 sq. ft.
$365,000Pending4 beds 2 baths2,104 sq. ft.745 Merrimac Street, Cary, IL 60013
MLS# 12439030Listed by: COLDWELL BANKER REALTY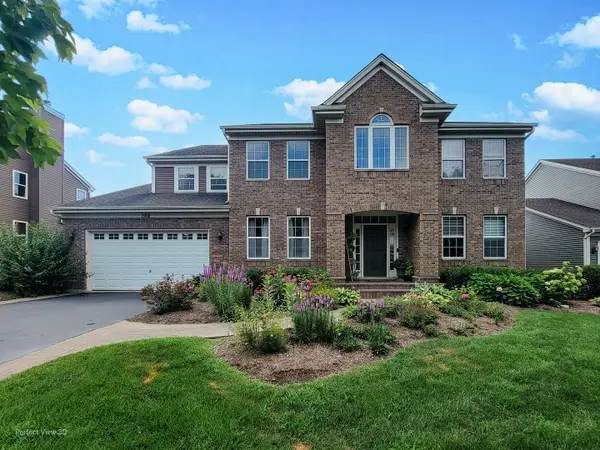 $585,000Pending6 beds 6 baths3,922 sq. ft.
$585,000Pending6 beds 6 baths3,922 sq. ft.380 Merion Drive, Cary, IL 60013
MLS# 12434814Listed by: BAIRD & WARNER- New
 $299,900Active3 beds 2 baths1,926 sq. ft.
$299,900Active3 beds 2 baths1,926 sq. ft.913 W Main Street, Cary, IL 60013
MLS# 12432165Listed by: RE/MAX LOYALTY
