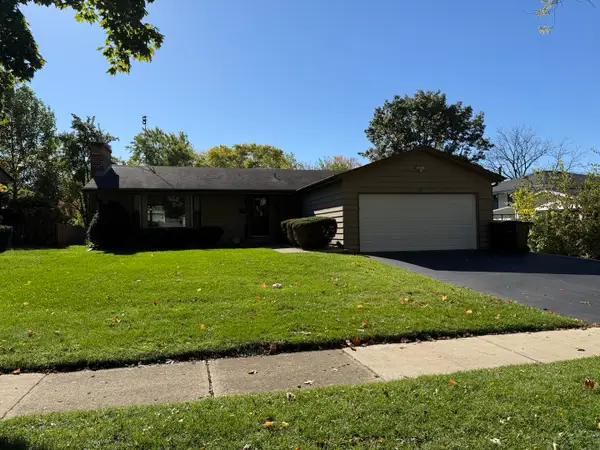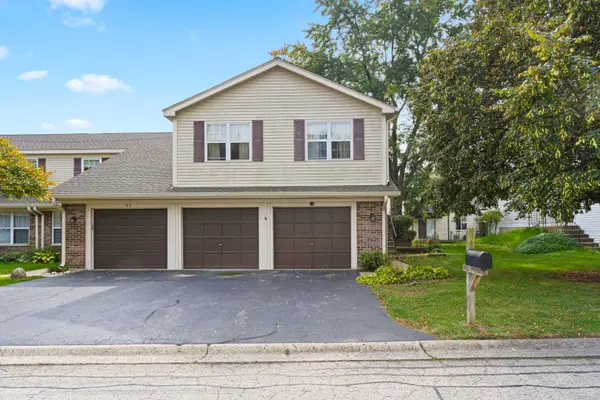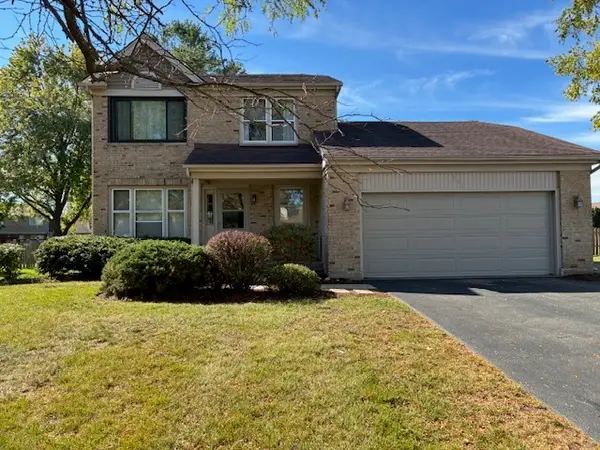1436 New Haven Drive, Cary, IL 60013
Local realty services provided by:Better Homes and Gardens Real Estate Star Homes
1436 New Haven Drive,Cary, IL 60013
$299,990
- 2 Beds
- 3 Baths
- 1,928 sq. ft.
- Condominium
- Active
Listed by:mack woodcock
Office:coldwell banker realty
MLS#:12508788
Source:MLSNI
Price summary
- Price:$299,990
- Price per sq. ft.:$155.6
- Monthly HOA dues:$294
About this home
Welcome to the beautiful Cambria subdivision in Cary, IL! This Hanbury model townhome is perfect for those seeking a low-maintenance and convenient lifestyle. Built in 2002, this home boasts 1928 square feet of living space and is filled with stunning features. The large eat-in kitchen is a chef's dream, complete with 42" Cherry cabinets and sliding doors that lead to a private balcony. The open layout allows for seamless flow between the kitchen, living room, and dining room, making it perfect for entertaining guests. Upstairs, you'll find the master retreat with vaulted ceilings and a spacious walk-in closet, providing plenty of storage. Additionally, there are two more bedrooms and 2.5 baths, ensuring there is room for everyone. Conveniently located near retail, parks, dining, and the Metra, you'll have everything you need right at your fingertips. Don't miss out on this incredible opportunity - schedule a showing today and make this your new home! Updated Vinyl Flooring through out, freshly painted, New light fixtures, new ceiling fans, new furnace, new AC, and new water heater.
Contact an agent
Home facts
- Year built:2002
- Listing ID #:12508788
- Added:1 day(s) ago
- Updated:November 01, 2025 at 01:37 AM
Rooms and interior
- Bedrooms:2
- Total bathrooms:3
- Full bathrooms:2
- Half bathrooms:1
- Living area:1,928 sq. ft.
Heating and cooling
- Cooling:Central Air
- Heating:Forced Air, Natural Gas
Structure and exterior
- Roof:Asphalt
- Year built:2002
- Building area:1,928 sq. ft.
Utilities
- Water:Public
- Sewer:Public Sewer
Finances and disclosures
- Price:$299,990
- Price per sq. ft.:$155.6
- Tax amount:$6,973 (2022)
New listings near 1436 New Haven Drive
- New
 $310,000Active5 beds 2 baths2,258 sq. ft.
$310,000Active5 beds 2 baths2,258 sq. ft.26 Wagner Drive, Cary, IL 60013
MLS# 12508593Listed by: KELLER WILLIAMS PREFERRED RLTY - New
 $369,900Active3 beds 3 baths1,788 sq. ft.
$369,900Active3 beds 3 baths1,788 sq. ft.4 Candlewood Court, Cary, IL 60013
MLS# 12507100Listed by: GRANDVIEW REALTY LLC - New
 $244,750Active3 beds 2 baths1,386 sq. ft.
$244,750Active3 beds 2 baths1,386 sq. ft.1100 Oak Valley Drive #1100, Cary, IL 60013
MLS# 12493859Listed by: RE/MAX SUBURBAN - Open Sat, 12 to 2pmNew
 $400,000Active2 beds 3 baths1,925 sq. ft.
$400,000Active2 beds 3 baths1,925 sq. ft.1242 Prairie View Parkway, Cary, IL 60013
MLS# 12506774Listed by: BERKSHIRE HATHAWAY HOMESERVICES STARCK REAL ESTATE  $257,000Pending3 beds 2 baths1,085 sq. ft.
$257,000Pending3 beds 2 baths1,085 sq. ft.2706 Limerick Drive, Cary, IL 60013
MLS# 12503693Listed by: EXIT REAL ESTATE PARTNERS $349,900Pending3 beds 3 baths1,400 sq. ft.
$349,900Pending3 beds 3 baths1,400 sq. ft.125 W Margaret Terrace, Cary, IL 60013
MLS# 12501850Listed by: HOMETOWN REALTY, LTD.- New
 $260,000Active3 beds 2 baths1,574 sq. ft.
$260,000Active3 beds 2 baths1,574 sq. ft.67 Willow Circle, Cary, IL 60013
MLS# 12425009Listed by: @PROPERTIES CHRISTIE'S INTERNATIONAL REAL ESTATE - Open Sun, 1:30 to 3:30pmNew
 $432,000Active4 beds 3 baths2,529 sq. ft.
$432,000Active4 beds 3 baths2,529 sq. ft.12 Jefferson Lane, Cary, IL 60013
MLS# 12499536Listed by: BERKSHIRE HATHAWAY HOMESERVICES STARCK REAL ESTATE  $350,000Pending3 beds 3 baths1,657 sq. ft.
$350,000Pending3 beds 3 baths1,657 sq. ft.368 Copper Canyon Trail, Cary, IL 60013
MLS# 12499139Listed by: RE/MAX PLAZA
