2819 Sun Valley Drive, Cary, IL 60013
Local realty services provided by:Better Homes and Gardens Real Estate Connections
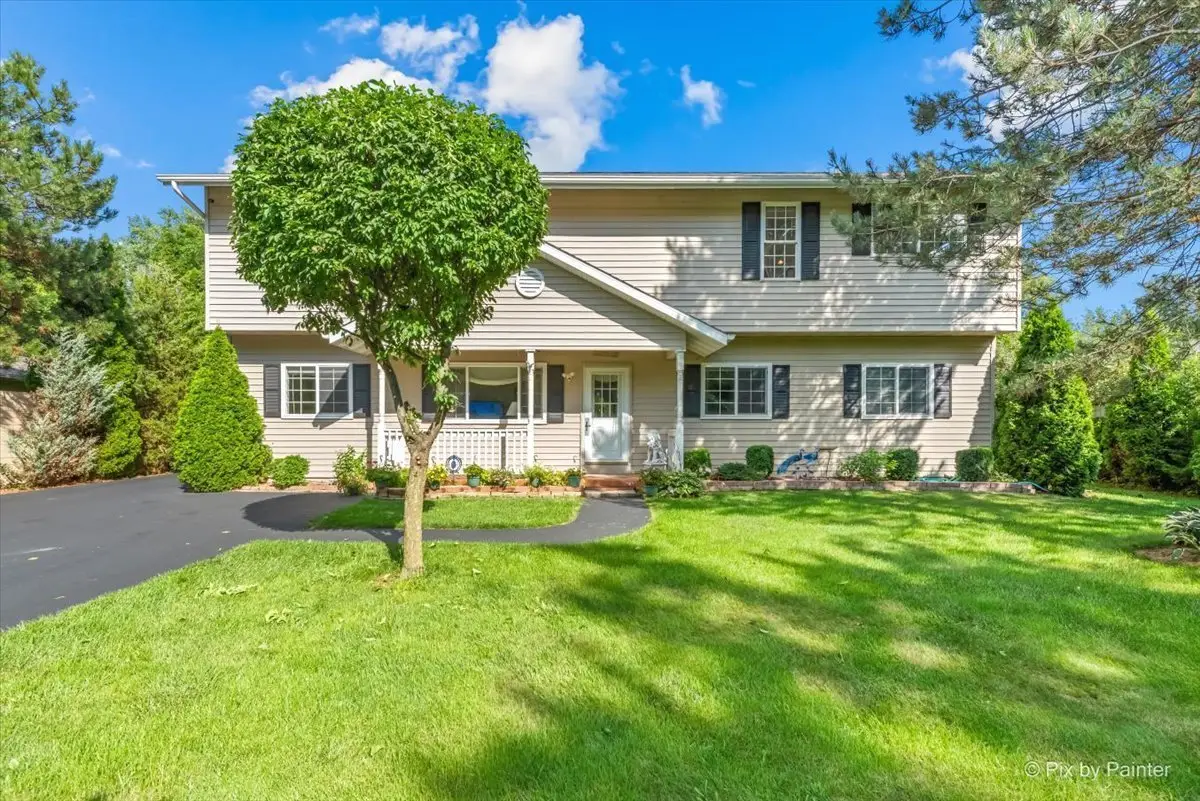
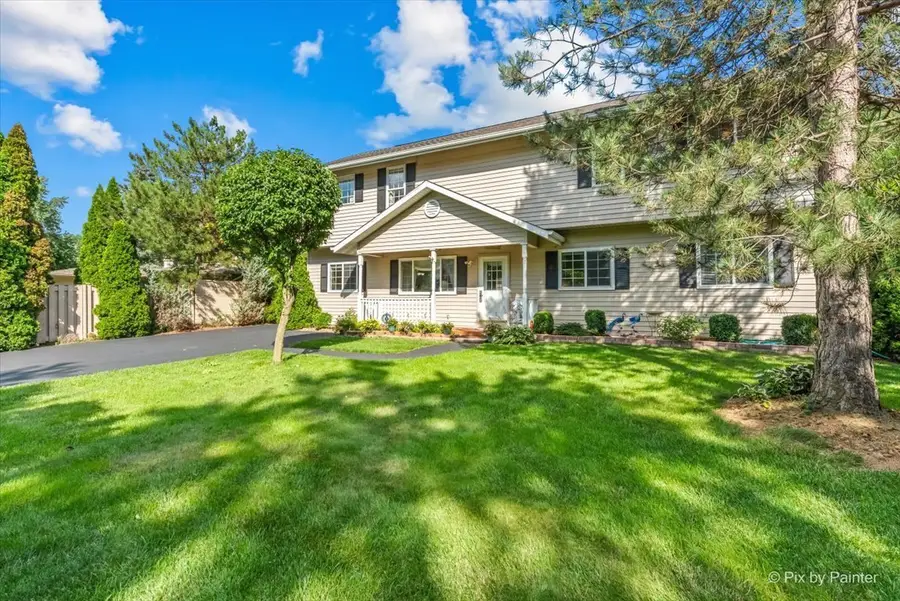
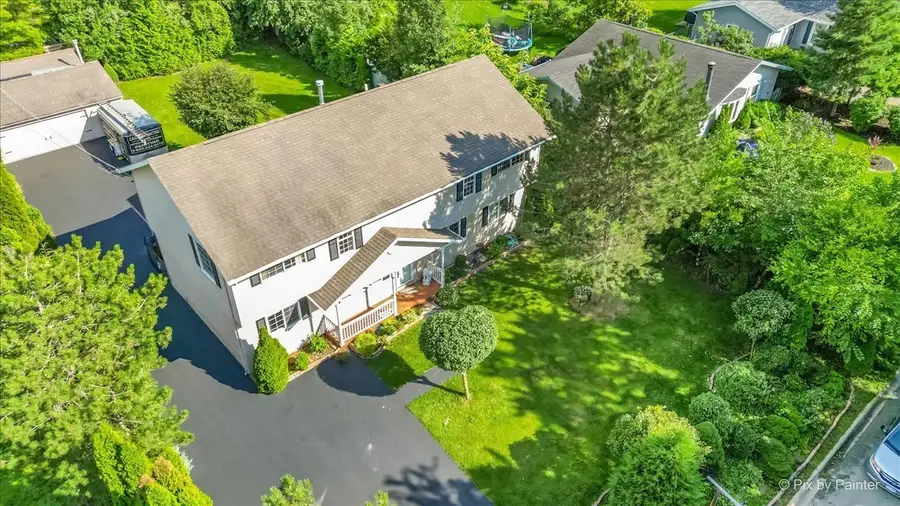
2819 Sun Valley Drive,Cary, IL 60013
$439,900
- 4 Beds
- 3 Baths
- 2,725 sq. ft.
- Single family
- Active
Listed by:christie gabriel
Office:keller williams inspire
MLS#:12424372
Source:MLSNI
Price summary
- Price:$439,900
- Price per sq. ft.:$161.43
About this home
Welcome to this meticulously crafted, custom-built masterpiece! From the moment you step inside, you're greeted by an expansive living room that flows seamlessly into an open dining area and a beautifully appointed kitchen featuring sleek countertops, quality appliances, and ample prep space. Just off the dining area, a screened-in porch invites you to relax with your morning coffee or host guests in comfort. The main level also offers three well-proportioned bedrooms, a stylish full bath, and one of the home's two laundry areas. Upstairs, your private sanctuary awaits. The showstopping primary suite is a true retreat, featuring soaring vaulted ceilings, a spa-inspired en-suite bath with dual vanities, and a jaw-dropping walk-in closet complete with a second, private laundry station. An oversized flex space-also with vaulted ceilings-adds functionality and flair, complete with a wet bar, half bath, and access to the upper level of the deck. Outside, the professionally landscaped grounds offer a lush, tranquil setting designed for both beauty and privacy. Ideally located just moments from picturesque Lake Killarney, scenic parks, golf courses, the Fox River, and downtown Cary-with easy access to the Metra-this home offers the perfect balance of serene living and everyday convenience.
Contact an agent
Home facts
- Year built:1970
- Listing Id #:12424372
- Added:22 day(s) ago
- Updated:August 13, 2025 at 10:47 AM
Rooms and interior
- Bedrooms:4
- Total bathrooms:3
- Full bathrooms:2
- Half bathrooms:1
- Living area:2,725 sq. ft.
Heating and cooling
- Cooling:Central Air
- Heating:Natural Gas
Structure and exterior
- Year built:1970
- Building area:2,725 sq. ft.
Utilities
- Water:Shared Well
Finances and disclosures
- Price:$439,900
- Price per sq. ft.:$161.43
- Tax amount:$8,929 (2024)
New listings near 2819 Sun Valley Drive
- Open Sun, 1:30 to 3:30pmNew
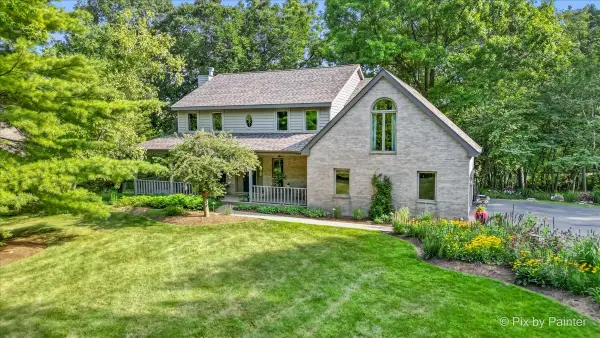 $565,000Active4 beds 3 baths3,805 sq. ft.
$565,000Active4 beds 3 baths3,805 sq. ft.28971 W Fox Street, Cary, IL 60013
MLS# 12412319Listed by: KELLER WILLIAMS SUCCESS REALTY - New
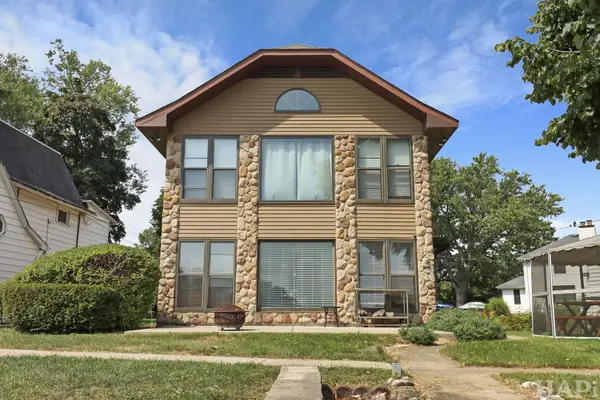 $369,000Active3 beds 2 baths1,650 sq. ft.
$369,000Active3 beds 2 baths1,650 sq. ft.215 S Northwest Highway, Cary, IL 60013
MLS# 12438028Listed by: ALL WATERFRONT REAL ESTATE PLUS - New
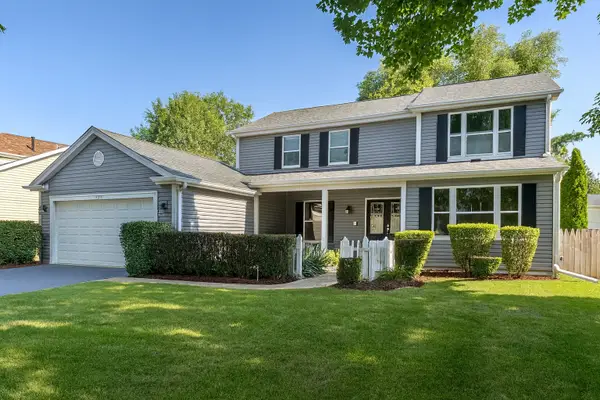 $489,900Active4 beds 4 baths2,502 sq. ft.
$489,900Active4 beds 4 baths2,502 sq. ft.626 Knollwood Drive, Cary, IL 60013
MLS# 12426849Listed by: ZACHARY JONES REAL ESTATE, LLC - New
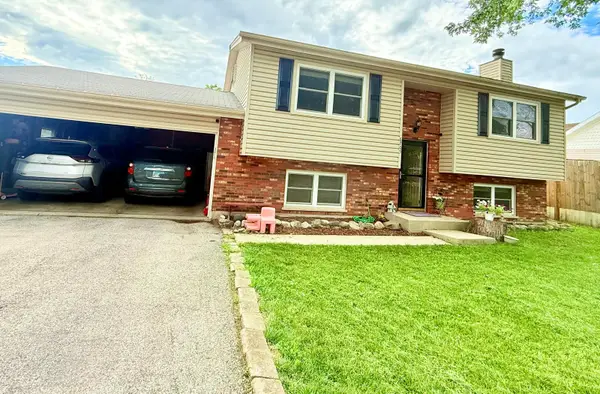 $336,900Active3 beds 2 baths1,558 sq. ft.
$336,900Active3 beds 2 baths1,558 sq. ft.6705 Pheasant Trail, Cary, IL 60013
MLS# 12441955Listed by: YUB REALTY INC 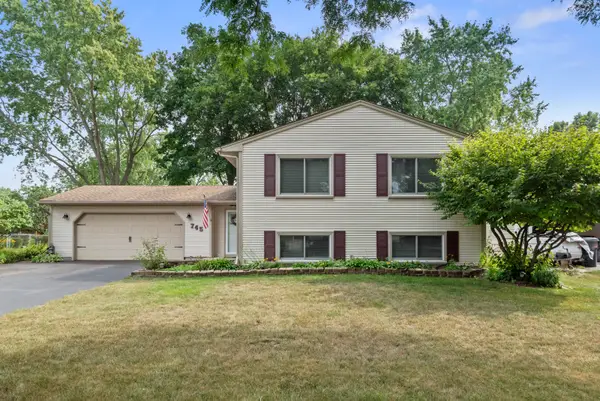 $365,000Pending4 beds 2 baths2,104 sq. ft.
$365,000Pending4 beds 2 baths2,104 sq. ft.745 Merrimac Street, Cary, IL 60013
MLS# 12439030Listed by: COLDWELL BANKER REALTY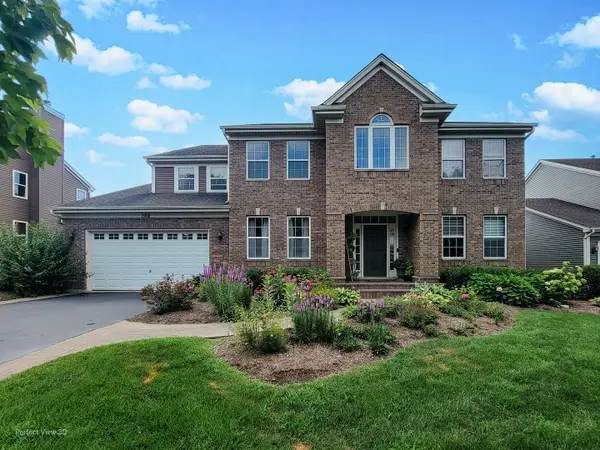 $585,000Pending6 beds 6 baths3,922 sq. ft.
$585,000Pending6 beds 6 baths3,922 sq. ft.380 Merion Drive, Cary, IL 60013
MLS# 12434814Listed by: BAIRD & WARNER- New
 $299,900Active3 beds 2 baths1,926 sq. ft.
$299,900Active3 beds 2 baths1,926 sq. ft.913 W Main Street, Cary, IL 60013
MLS# 12432165Listed by: RE/MAX LOYALTY 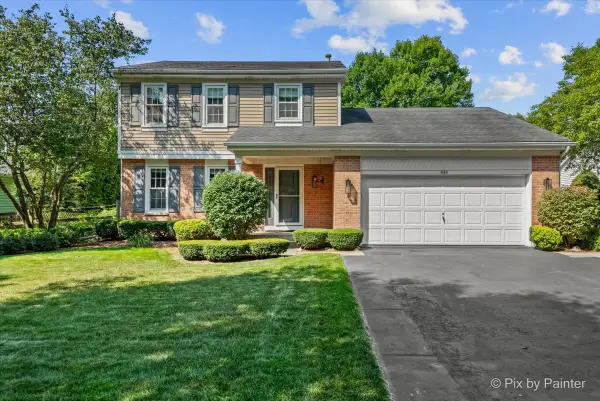 $435,000Pending4 beds 3 baths1,731 sq. ft.
$435,000Pending4 beds 3 baths1,731 sq. ft.444 Ash Fork Trail, Cary, IL 60013
MLS# 12439920Listed by: EXIT REALTY 365- New
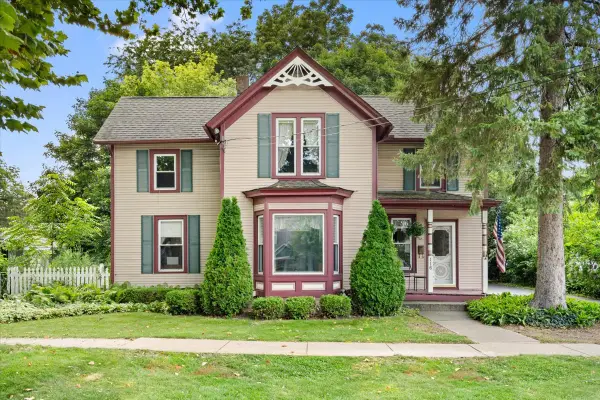 $275,000Active4 beds 2 baths1,967 sq. ft.
$275,000Active4 beds 2 baths1,967 sq. ft.116 Spring Street, Cary, IL 60013
MLS# 12439187Listed by: RE/MAX AT HOME - New
 $220,000Active2 beds 1 baths936 sq. ft.
$220,000Active2 beds 1 baths936 sq. ft.60 Bright Oaks Circle #1, Cary, IL 60013
MLS# 12437643Listed by: @PROPERTIES CHRISTIE'S INTERNATIONAL REAL ESTATE
