296 Foxford Drive, Cary, IL 60013
Local realty services provided by:Better Homes and Gardens Real Estate Connections
296 Foxford Drive,Cary, IL 60013
$489,000
- 4 Beds
- 4 Baths
- - sq. ft.
- Single family
- Sold
Listed by: teri denis
Office: jameson sotheby's international realty
MLS#:12498036
Source:MLSNI
Sorry, we are unable to map this address
Price summary
- Price:$489,000
- Monthly HOA dues:$23.17
About this home
Embrace this welcoming renovated home, set on golf course location in the Foxford Hills subdivision. This 3 bedrooms, 3 1/2 bathrooms, 1 fireplace, automated "smart" home has walls of windows, hardwood floors, exquisite white millwork, & high end finishes. You'll love entertaining in this beautiful new chef's kitchen with Viking stainless steel appliances, a breakfast bar, 42" white cabinetry with decorative lighting, granite counters, & subway tile back splash. The open floor plan to the family room has custom cabinetry and is a wonderful layout to host family or friends! An expansive primary bedroom features vaulted ceilings, a sitting room, expansive walk-in closet and barn door. The elegant primary bath is loaded with Kohler water features, heated floors, beautiful cabinets and quartz counters. The 2nd bath has been redesigned with Kohler custom finishes. A versatile loft area is a great space for working remote, can be designed for an additional bedroom or another space to relax. The finished lower level has a 3rd bedroom, cedar closet and full bath. The recreation room is an additional space to entertain. There's plenty of storage space for all those things you need out of site. This home has a whole house surround sound system, Lutron lighting, new roof (2025), tankless water heater (2022), reverse osmosis water purifier, Ring cameras, ADT alarm, heated garage with new garage door, garage lift, permanent programmable TrimLight soffit/security holiday lighting system (2023) and lawn sprinkler system. Enjoy the views of the private park-like backyard on the huge deck and pergola. Close to shopping, restaurants entertainment, & more. Excellent Schools. A beautiful retreat to call home!
Contact an agent
Home facts
- Year built:2002
- Listing ID #:12498036
- Added:91 day(s) ago
- Updated:December 06, 2025 at 08:09 AM
Rooms and interior
- Bedrooms:4
- Total bathrooms:4
- Full bathrooms:3
- Half bathrooms:1
Heating and cooling
- Cooling:Central Air
- Heating:Natural Gas
Structure and exterior
- Roof:Asphalt
- Year built:2002
Schools
- High school:Cary-Grove Community High School
- Middle school:Cary Junior High School
- Elementary school:Deer Path Elementary School
Utilities
- Water:Public
- Sewer:Public Sewer
Finances and disclosures
- Price:$489,000
- Tax amount:$11,345 (2024)
New listings near 296 Foxford Drive
- New
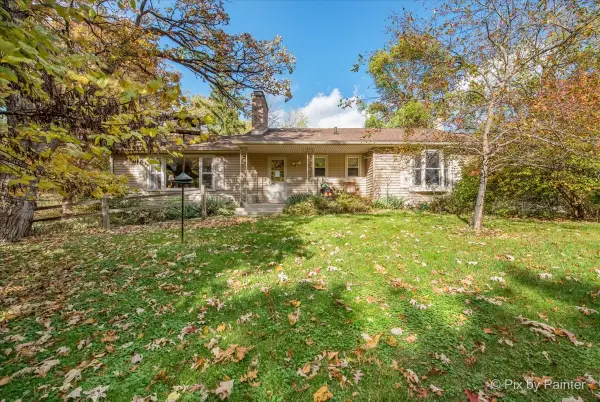 $429,900Active3 beds 3 baths3,040 sq. ft.
$429,900Active3 beds 3 baths3,040 sq. ft.612 3 Oaks Road, Cary, IL 60013
MLS# 12514895Listed by: KELLER WILLIAMS SUCCESS REALTY - Open Sat, 9:30 to 11:30am
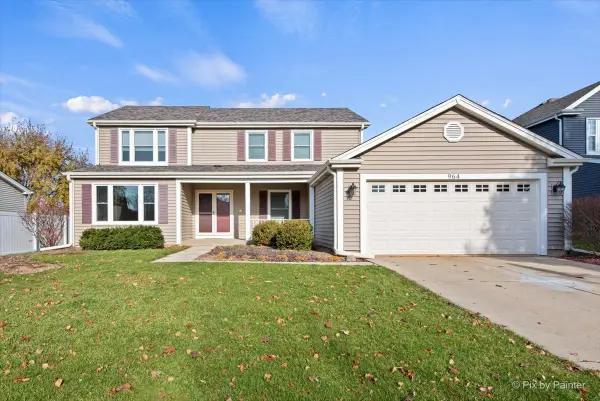 $400,000Active4 beds 3 baths2,502 sq. ft.
$400,000Active4 beds 3 baths2,502 sq. ft.964 Woodbridge Drive, Cary, IL 60013
MLS# 12521372Listed by: RE/MAX PLAZA 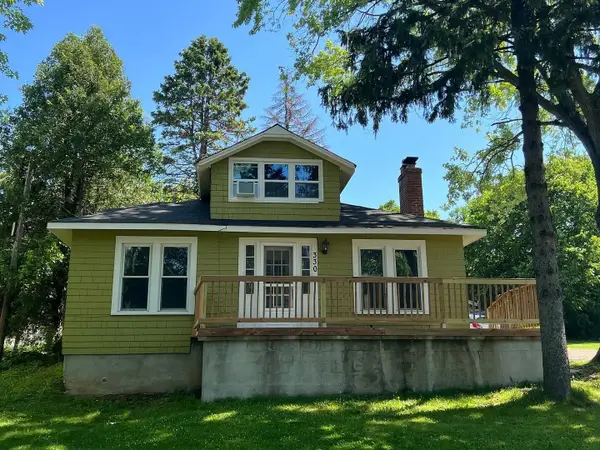 $550,000Active6 beds 2 baths3,000 sq. ft.
$550,000Active6 beds 2 baths3,000 sq. ft.330 Park Avenue, Cary, IL 60013
MLS# 12474880Listed by: RE/MAX CONNECTIONS II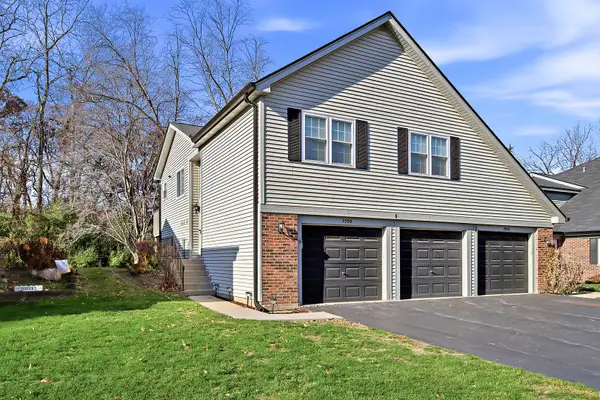 $265,000Pending3 beds 2 baths1,574 sq. ft.
$265,000Pending3 beds 2 baths1,574 sq. ft.1500 Oak Valley Drive, Cary, IL 60013
MLS# 12521222Listed by: JAMESON SOTHEBY'S INTERNATIONAL REALTY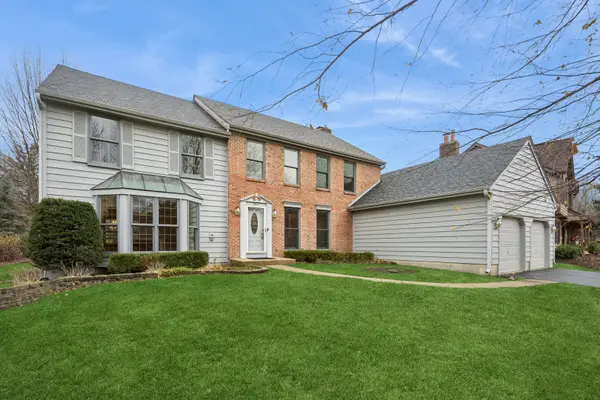 $479,900Pending4 beds 3 baths2,688 sq. ft.
$479,900Pending4 beds 3 baths2,688 sq. ft.Address Withheld By Seller, Cary, IL 60013
MLS# 12505728Listed by: BAIRD & WARNER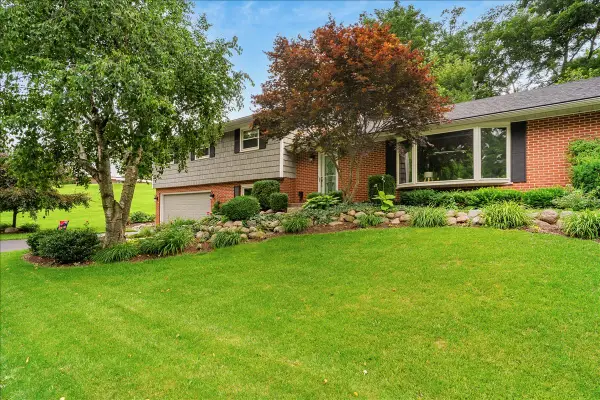 $449,999Pending4 beds 3 baths2,275 sq. ft.
$449,999Pending4 beds 3 baths2,275 sq. ft.30 S Wulff Street, Cary, IL 60013
MLS# 12519697Listed by: SUPREME REALTY, INC.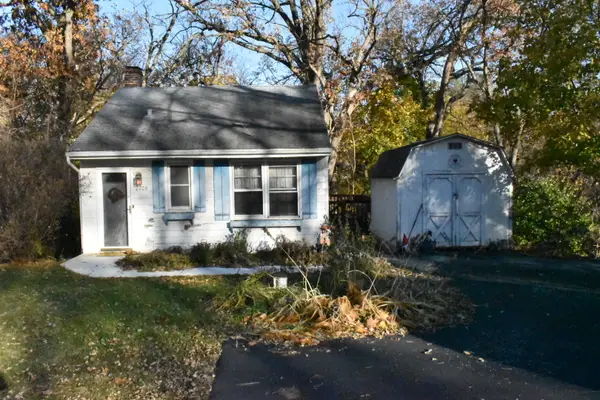 $155,000Pending1 beds 1 baths480 sq. ft.
$155,000Pending1 beds 1 baths480 sq. ft.2728 Crystal Lake Road, Cary, IL 60013
MLS# 12473741Listed by: REAL BROKER, LLC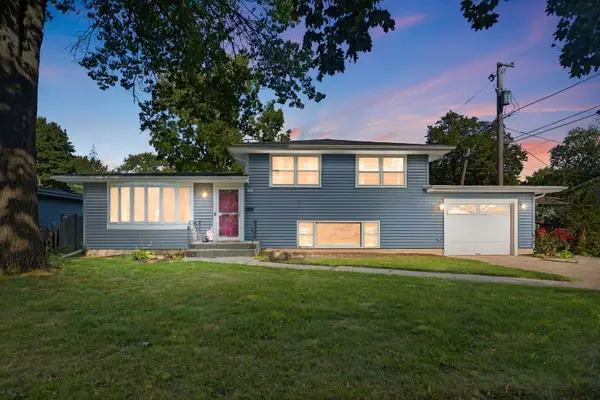 $349,990Active5 beds 2 baths1,870 sq. ft.
$349,990Active5 beds 2 baths1,870 sq. ft.324 Alma Terrace, Cary, IL 60013
MLS# 12518149Listed by: COLDWELL BANKER REALTY $268,000Active2 beds 3 baths1,900 sq. ft.
$268,000Active2 beds 3 baths1,900 sq. ft.548 New Haven Drive #548, Cary, IL 60013
MLS# 12517040Listed by: CENTURY 21 INTEGRA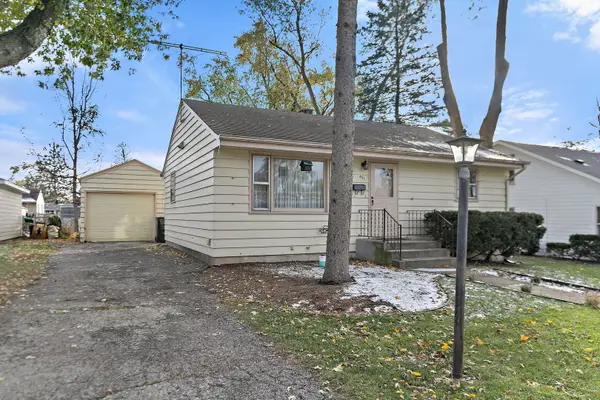 $265,000Pending2 beds 2 baths832 sq. ft.
$265,000Pending2 beds 2 baths832 sq. ft.461 W Oriole Trail, Cary, IL 60013
MLS# 12514904Listed by: BERKSHIRE HATHAWAY HOMESERVICES STARCK REAL ESTATE
