3011 Killarney Drive, Cary, IL 60013
Local realty services provided by:Better Homes and Gardens Real Estate Star Homes
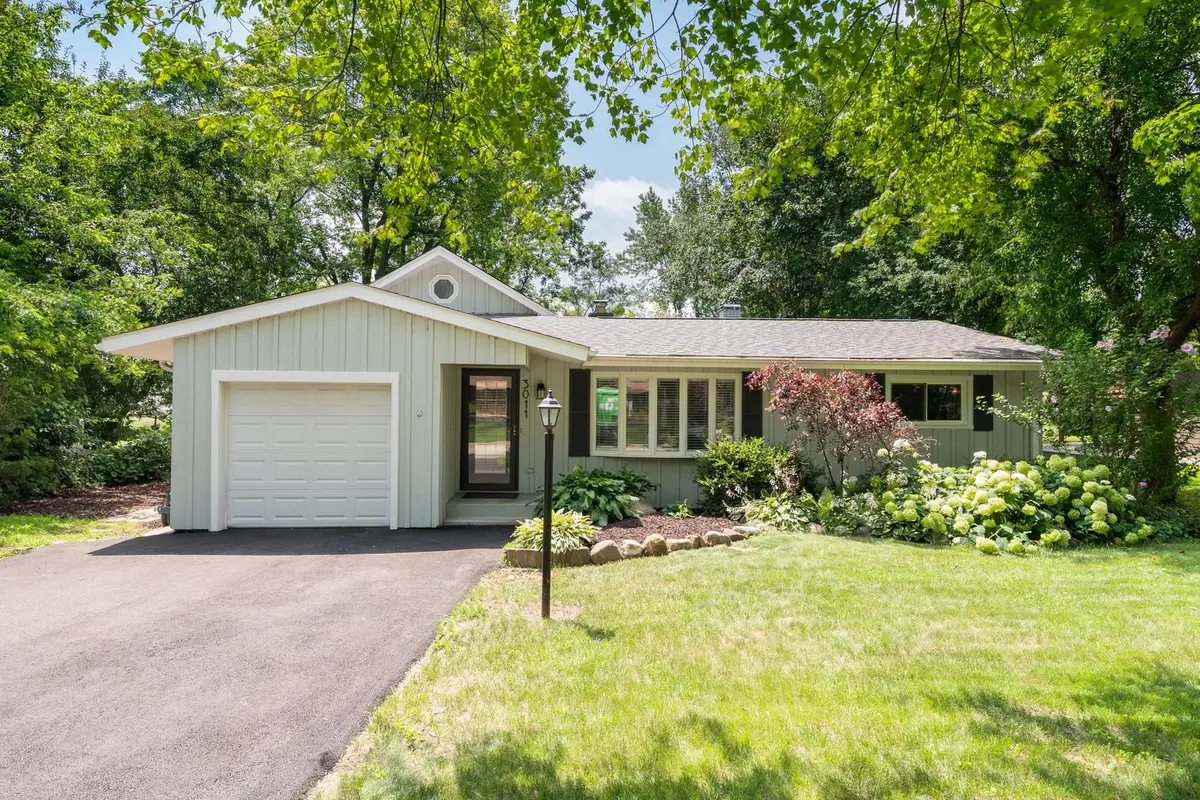
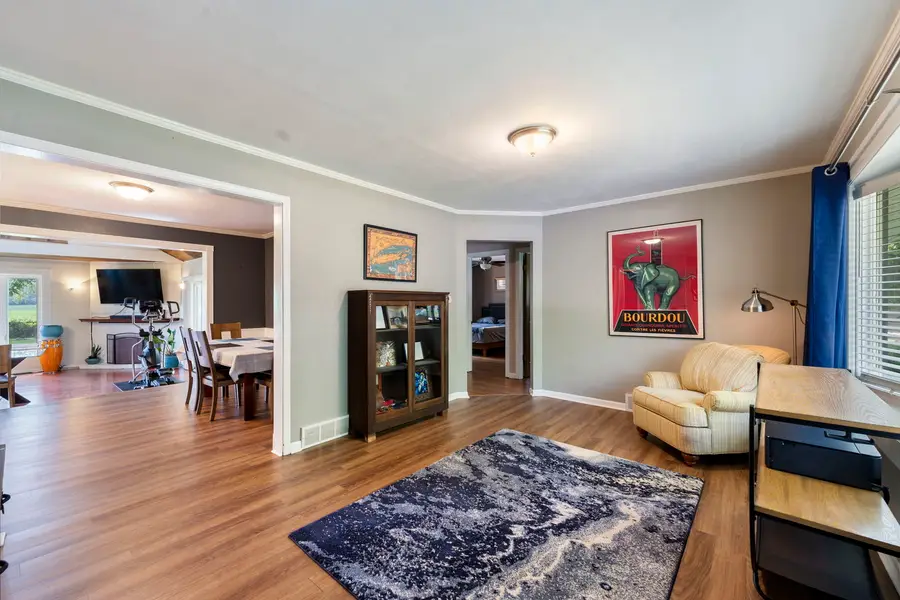
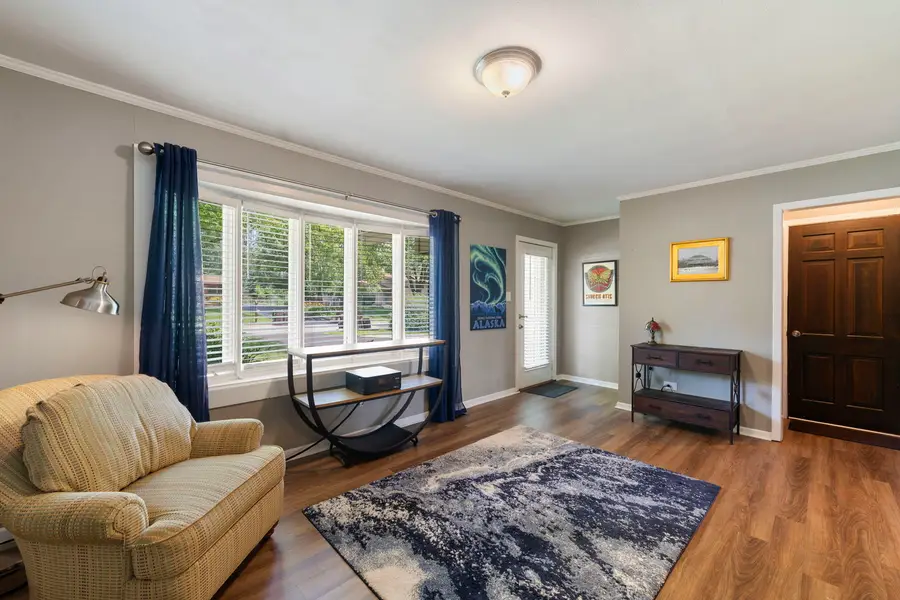
3011 Killarney Drive,Cary, IL 60013
$325,000
- 2 Beds
- 2 Baths
- 2,253 sq. ft.
- Single family
- Pending
Listed by:david losavio
Office:mark allen realty era powered
MLS#:12427750
Source:MLSNI
Price summary
- Price:$325,000
- Price per sq. ft.:$144.25
- Monthly HOA dues:$19.25
About this home
Nature Lover's Retreat with Lake Access! Welcome to this peaceful 2-bedroom, 2-bath, 1.5-story ranch backing up to a beautiful nature preserve on a quiet, tree-lined street. With chirping birds and tranquil views, this home is a serene escape with the perfect blend of comfort, updates, and location. Step inside to a bright open-concept layout filled with natural light, high ceilings, and a flexible floor plan that includes a bonus room (with heat source!) and a loft area-ideal for a home office, reading nook, or guest space. Enjoy cooking in the well-lit kitchen with a new dishwasher, and gather around the large bay window that frames scenic views of nature. Recent updates also include 7 new windows (including bay window), a new driveway, and newer roof, water heater, sump pumps, furnace, water softener, and reverse osmosis system. There's also plenty of extra storage throughout! Step outside to relax or entertain on your deck and patio, surrounded by peaceful greenery. With lake rights, residents have access to two private beaches and two parks just a short walk away at Lake Killarney. Close to top-rated schools, Metra Train (1hr to Chicago!), shopping, dining, entertainment, and more - this home offers the best of quiet nature and everyday convenience. Don't miss your chance to own this rare gem - schedule your showing today!
Contact an agent
Home facts
- Year built:1960
- Listing Id #:12427750
- Added:19 day(s) ago
- Updated:August 13, 2025 at 07:45 AM
Rooms and interior
- Bedrooms:2
- Total bathrooms:2
- Full bathrooms:2
- Living area:2,253 sq. ft.
Heating and cooling
- Cooling:Central Air
- Heating:Forced Air, Natural Gas
Structure and exterior
- Roof:Asphalt
- Year built:1960
- Building area:2,253 sq. ft.
- Lot area:0.28 Acres
Schools
- High school:Cary-Grove Community High School
- Middle school:Cary Junior High School
- Elementary school:Deer Path Elementary School
Utilities
- Water:Shared Well
Finances and disclosures
- Price:$325,000
- Price per sq. ft.:$144.25
- Tax amount:$6,189 (2024)
New listings near 3011 Killarney Drive
- New
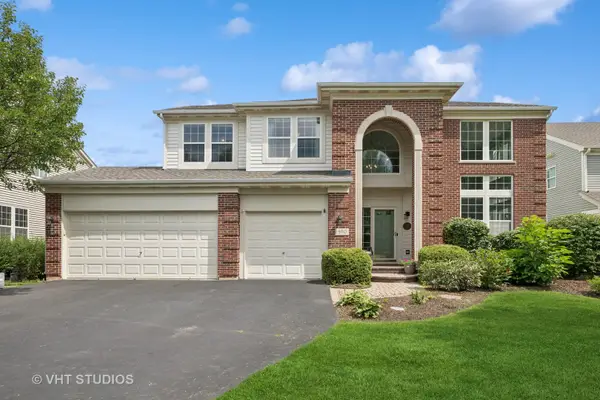 $575,000Active5 beds 4 baths3,179 sq. ft.
$575,000Active5 beds 4 baths3,179 sq. ft.390 Sterling Circle, Cary, IL 60013
MLS# 12446508Listed by: @PROPERTIES CHRISTIE'S INTERNATIONAL REAL ESTATE - Open Sun, 1:30 to 3:30pmNew
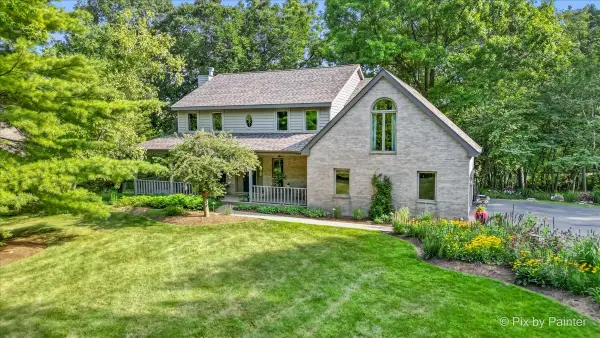 $565,000Active4 beds 3 baths3,805 sq. ft.
$565,000Active4 beds 3 baths3,805 sq. ft.28971 W Fox Street, Cary, IL 60013
MLS# 12412319Listed by: KELLER WILLIAMS SUCCESS REALTY - New
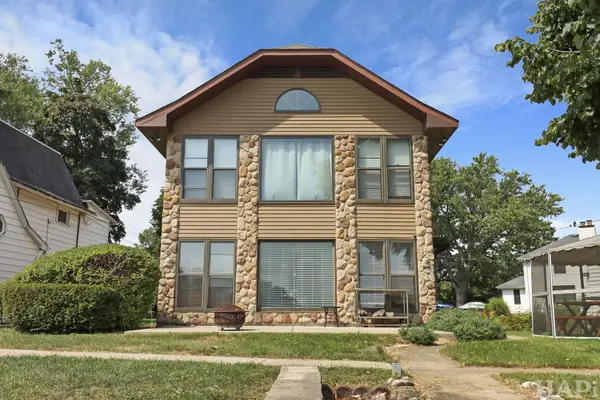 $369,000Active3 beds 2 baths1,650 sq. ft.
$369,000Active3 beds 2 baths1,650 sq. ft.215 S Northwest Highway, Cary, IL 60013
MLS# 12438028Listed by: ALL WATERFRONT REAL ESTATE PLUS - New
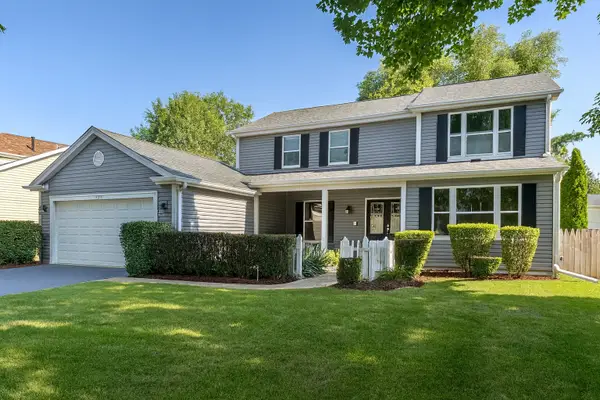 $489,900Active4 beds 4 baths2,502 sq. ft.
$489,900Active4 beds 4 baths2,502 sq. ft.626 Knollwood Drive, Cary, IL 60013
MLS# 12426849Listed by: ZACHARY JONES REAL ESTATE, LLC - New
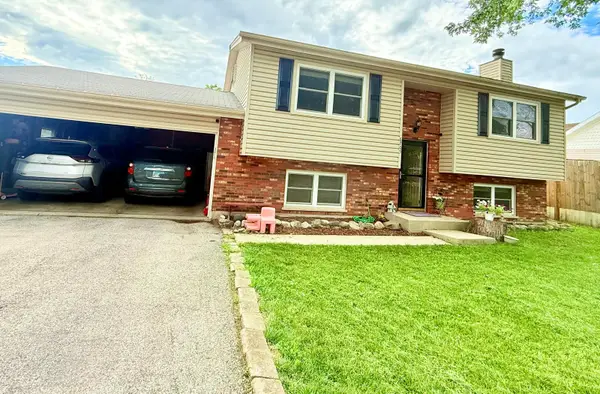 $336,900Active3 beds 2 baths1,558 sq. ft.
$336,900Active3 beds 2 baths1,558 sq. ft.6705 Pheasant Trail, Cary, IL 60013
MLS# 12441955Listed by: YUB REALTY INC 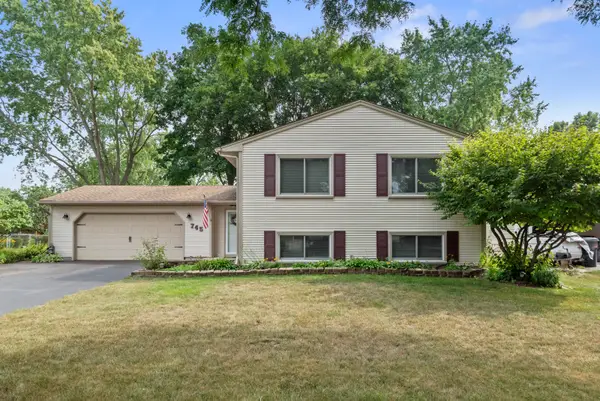 $365,000Pending4 beds 2 baths2,104 sq. ft.
$365,000Pending4 beds 2 baths2,104 sq. ft.745 Merrimac Street, Cary, IL 60013
MLS# 12439030Listed by: COLDWELL BANKER REALTY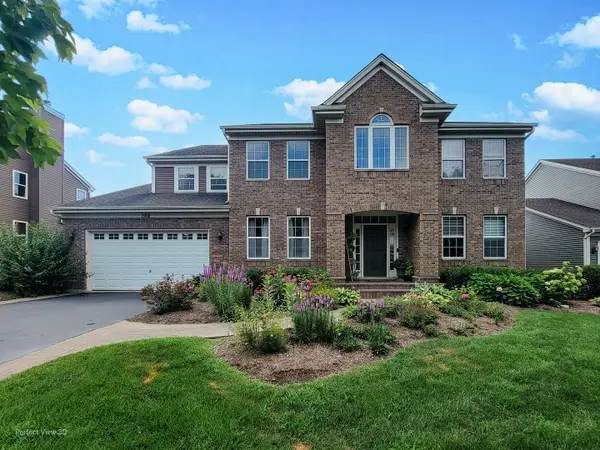 $585,000Pending6 beds 6 baths3,922 sq. ft.
$585,000Pending6 beds 6 baths3,922 sq. ft.380 Merion Drive, Cary, IL 60013
MLS# 12434814Listed by: BAIRD & WARNER- New
 $299,900Active3 beds 2 baths1,926 sq. ft.
$299,900Active3 beds 2 baths1,926 sq. ft.913 W Main Street, Cary, IL 60013
MLS# 12432165Listed by: RE/MAX LOYALTY 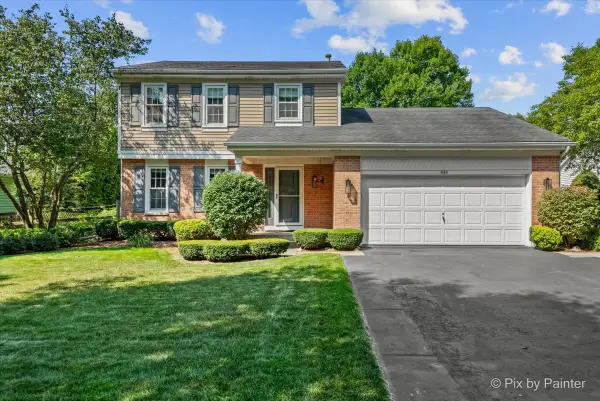 $435,000Pending4 beds 3 baths1,731 sq. ft.
$435,000Pending4 beds 3 baths1,731 sq. ft.444 Ash Fork Trail, Cary, IL 60013
MLS# 12439920Listed by: EXIT REALTY 365- New
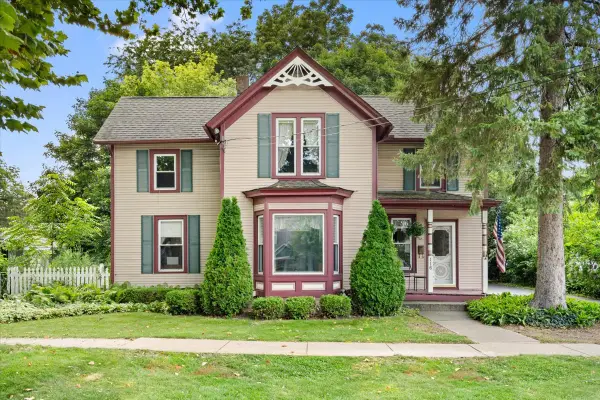 $275,000Active4 beds 2 baths1,967 sq. ft.
$275,000Active4 beds 2 baths1,967 sq. ft.116 Spring Street, Cary, IL 60013
MLS# 12439187Listed by: RE/MAX AT HOME
