365 Oakmont Drive, Cary, IL 60013
Local realty services provided by:Better Homes and Gardens Real Estate Star Homes
Listed by:tyler lewke
Office:keller williams success realty
MLS#:12408810
Source:MLSNI
Price summary
- Price:$500,000
- Price per sq. ft.:$152.58
- Monthly HOA dues:$31.17
About this home
Welcome to this stunning 4 bedroom, 2.5 bath home in desirable Foxford Hills! This inviting two-story residence features a spacious front porch and attached garage. Step inside to soaring ceilings and a bright, open layout. The spacious kitchen offers tile flooring, a breakfast bar, and generous eating area - perfect for casual dining or entertaining. Cozy up by the fireplace in the family room, or get work done in the main floor home office. Upstairs, you'll find four bedrooms plus a large bonus room ideal for a playroom, gym, or second office. The unfinished basement offers even more opportunity for space to relax or entertain. The primary suite includes vaulted ceilings and a private en-suite bathroom for your own spa-like retreat. Outside, enjoy the paver patio - ideal for summer gatherings - and beautiful fairway views. Located near top-rated schools, local library, Sunburst Bay Aquatic Center, downtown shopping and dining, and the Metra train - this home truly has it all!
Contact an agent
Home facts
- Year built:2003
- Listing ID #:12408810
- Added:76 day(s) ago
- Updated:September 25, 2025 at 01:28 PM
Rooms and interior
- Bedrooms:4
- Total bathrooms:3
- Full bathrooms:2
- Half bathrooms:1
- Living area:3,277 sq. ft.
Heating and cooling
- Cooling:Central Air
- Heating:Forced Air, Natural Gas
Structure and exterior
- Roof:Asphalt
- Year built:2003
- Building area:3,277 sq. ft.
- Lot area:0.2 Acres
Schools
- High school:Cary-Grove Community High School
- Middle school:Cary Junior High School
- Elementary school:Deer Path Elementary School
Utilities
- Water:Public
- Sewer:Public Sewer
Finances and disclosures
- Price:$500,000
- Price per sq. ft.:$152.58
- Tax amount:$13,038 (2024)
New listings near 365 Oakmont Drive
- Open Sun, 1 to 3pmNew
 $725,000Active5 beds 4 baths2,596 sq. ft.
$725,000Active5 beds 4 baths2,596 sq. ft.6414 Kingsbridge Drive, Cary, IL 60013
MLS# 12480640Listed by: BROKEROCITY INC - New
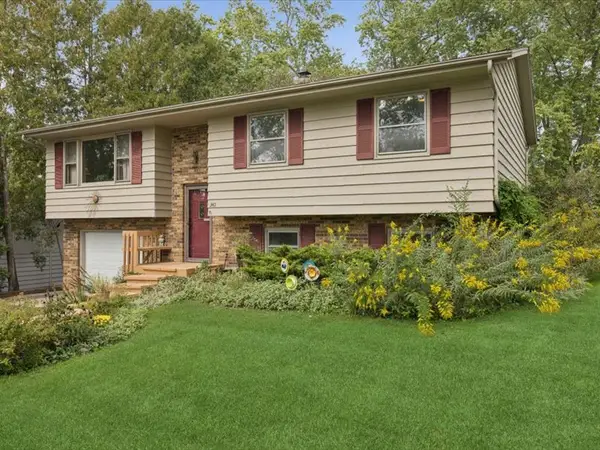 $299,900Active4 beds 2 baths1,776 sq. ft.
$299,900Active4 beds 2 baths1,776 sq. ft.340 W Margaret Terrace, Cary, IL 60013
MLS# 12479147Listed by: RE/MAX SUBURBAN - New
 $292,000Active2 beds 2 baths1,120 sq. ft.
$292,000Active2 beds 2 baths1,120 sq. ft.129 Weaver Drive, Cary, IL 60013
MLS# 12478493Listed by: O'NEIL PROPERTY GROUP, LLC - New
 $270,000Active2 beds 1 baths820 sq. ft.
$270,000Active2 beds 1 baths820 sq. ft.2610 Killarney Drive, Cary, IL 60013
MLS# 12474052Listed by: COMPASS - New
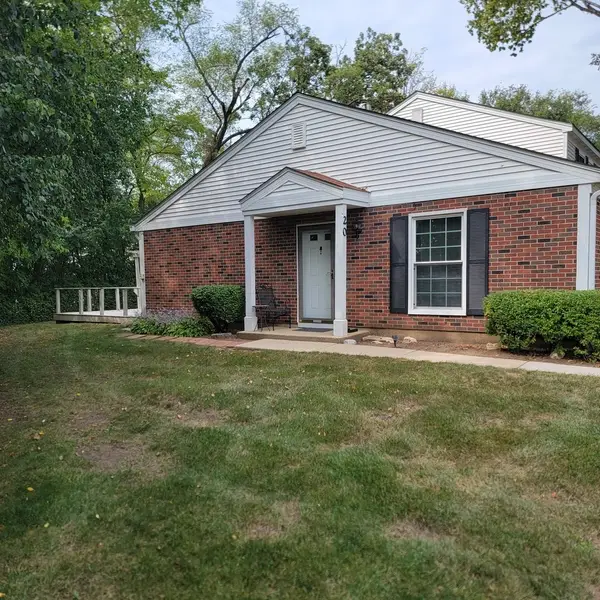 $220,000Active2 beds 1 baths936 sq. ft.
$220,000Active2 beds 1 baths936 sq. ft.20 Oak Valley Drive #20, Cary, IL 60013
MLS# 12476271Listed by: KELLER WILLIAMS INSPIRE - New
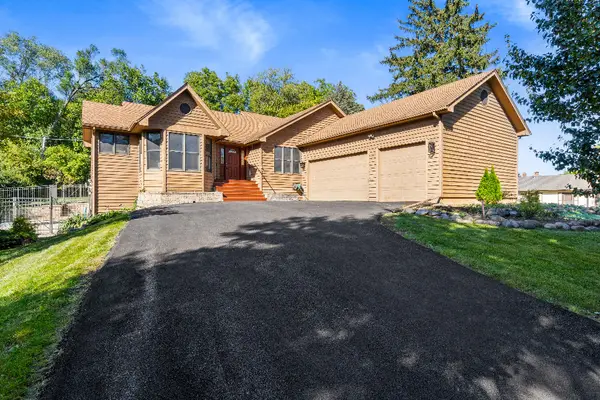 $539,900Active4 beds 3 baths3,827 sq. ft.
$539,900Active4 beds 3 baths3,827 sq. ft.28740 W Bloners Drive, Cary, IL 60013
MLS# 12476696Listed by: LISTWITHFREEDOM.COM - New
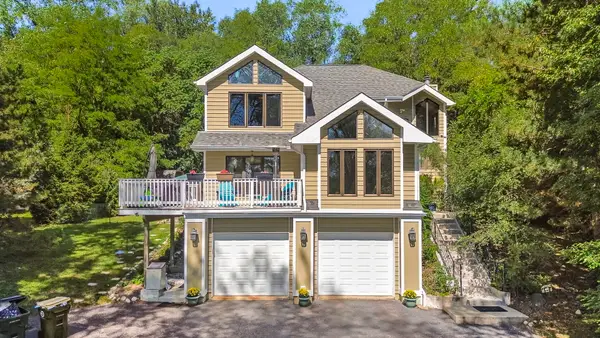 $489,000Active4 beds 4 baths3,260 sq. ft.
$489,000Active4 beds 4 baths3,260 sq. ft.902 Spring Beach Way, Cary, IL 60013
MLS# 12474684Listed by: EXP REALTY - New
 $339,000Active2 beds 2 baths1,903 sq. ft.
$339,000Active2 beds 2 baths1,903 sq. ft.1200 W Lake Drive, Cary, IL 60013
MLS# 12470610Listed by: BERKSHIRE HATHAWAY HOMESERVICES STARCK REAL ESTATE - New
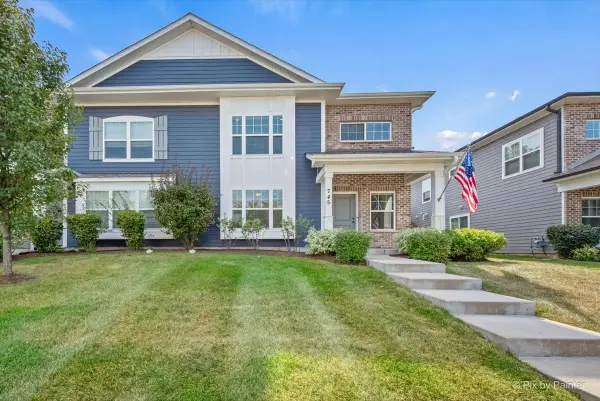 $414,900Active4 beds 3 baths2,036 sq. ft.
$414,900Active4 beds 3 baths2,036 sq. ft.745 Harper Avenue, Cary, IL 60013
MLS# 12474247Listed by: REALTY ONE GROUP KARMMA - New
 $569,900Active5 beds 4 baths2,610 sq. ft.
$569,900Active5 beds 4 baths2,610 sq. ft.1551 Augusta Lane, Cary, IL 60013
MLS# 12476673Listed by: REAL BROKER, LLC
