401 High Road, Cary, IL 60013
Local realty services provided by:Better Homes and Gardens Real Estate Star Homes
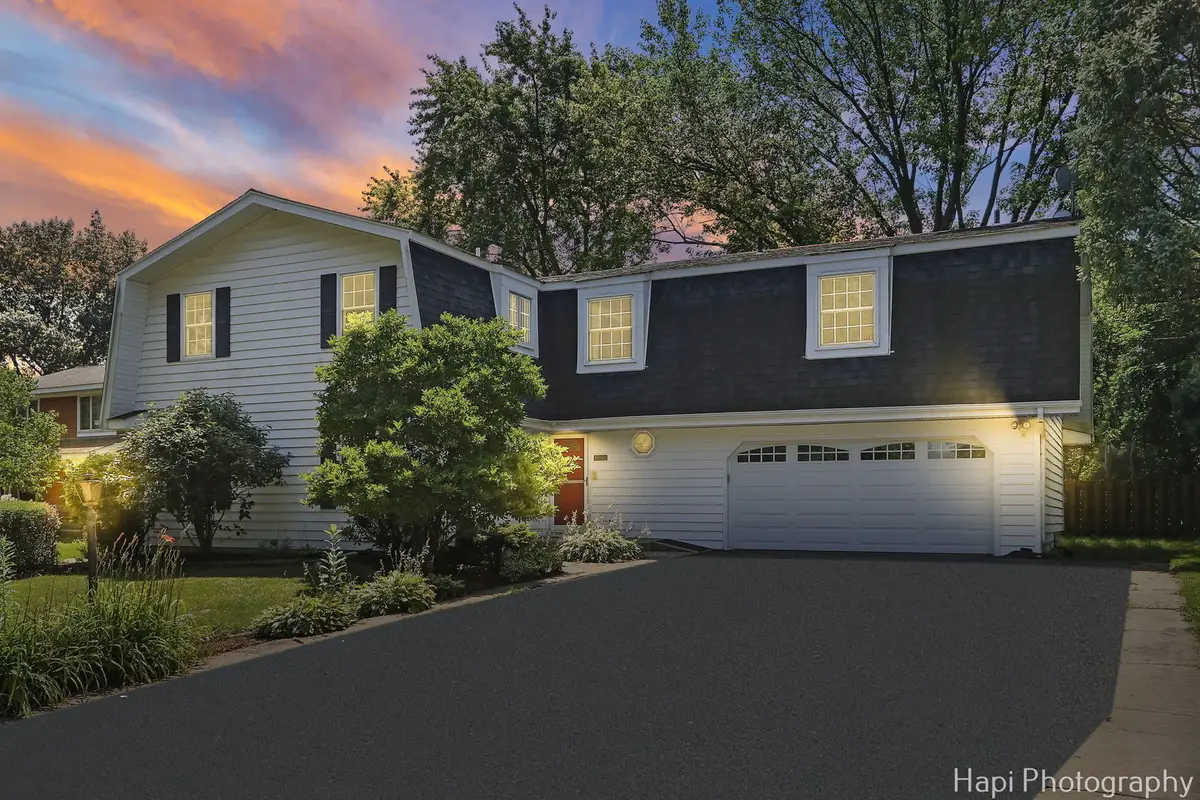
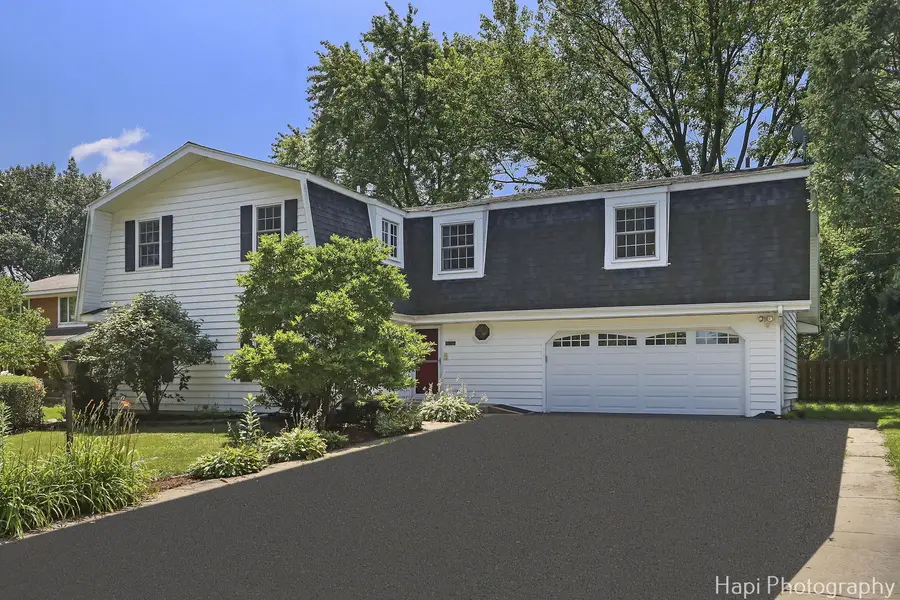
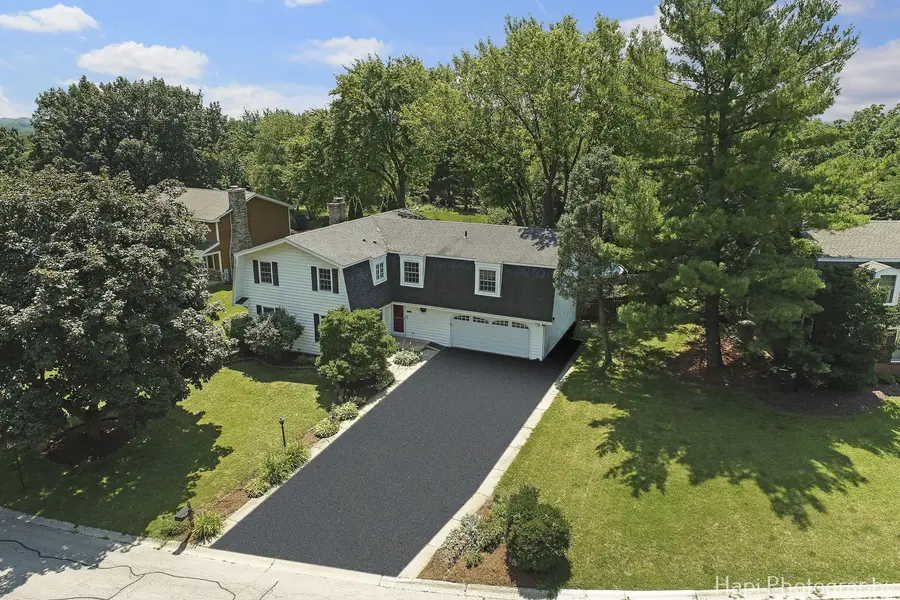
401 High Road,Cary, IL 60013
$560,000
- 6 Beds
- 5 Baths
- 4,866 sq. ft.
- Single family
- Pending
Listed by:jacqueline wendt
Office:compass
MLS#:12421351
Source:MLSNI
Price summary
- Price:$560,000
- Price per sq. ft.:$115.08
About this home
Welcome to this exquisite 6-bedroom, 4.5-bathroom home nestled in the heart of Cary, Illinois. Designed with modern living in mind, this property offers an open concept layout perfect for both relaxation and entertaining. The gourmet kitchen is a chef's delight, featuring two refrigerators, a double oven, and a spacious island that opens up to a sun-drenched family room. Surrounded by full-sized windows, the family room provides an inviting space filled with natural light. Upstairs, discover five well-appointed bedrooms, including a secondary master suite with its own private bathroom, ideal for guests or extended family. The luxurious main master suite is your personal retreat, complete with two walk-in closets, a jacuzzi tub, and a separate shower for ultimate comfort. Adding to the home's functionality is a massive second-floor laundry room with built-in shelving and a whole-house central vacuum system. The finished basement includes a sixth bedroom and a full bathroom, offering additional living space for family or visitors. Outdoor living is equally impressive with a heated above-ground pool, featuring electrical outlets by the pumps and filters, and a charming patio, perfect for enjoying warm summer days and hosting gatherings. The exterior also boasts raised garden beds with a timed drip watering system, ideal for maintaining a lush garden effortlessly. The property extends into a deep lot with a forested ravine/valley, providing a serene and picturesque backdrop for your home. This remarkable home seamlessly combines elegance with practicality, ready to welcome its new owners to a life of comfort and style. Don't miss the chance to call this stunning property your home!
Contact an agent
Home facts
- Year built:1971
- Listing Id #:12421351
- Added:28 day(s) ago
- Updated:August 13, 2025 at 07:39 AM
Rooms and interior
- Bedrooms:6
- Total bathrooms:5
- Full bathrooms:4
- Half bathrooms:1
- Living area:4,866 sq. ft.
Heating and cooling
- Cooling:Central Air, Zoned
- Heating:Natural Gas, Zoned
Structure and exterior
- Roof:Asphalt
- Year built:1971
- Building area:4,866 sq. ft.
- Lot area:0.61 Acres
Schools
- High school:Cary-Grove Community High School
- Middle school:Cary Junior High School
- Elementary school:Briargate Elementary School
Utilities
- Water:Public
- Sewer:Public Sewer
Finances and disclosures
- Price:$560,000
- Price per sq. ft.:$115.08
New listings near 401 High Road
- New
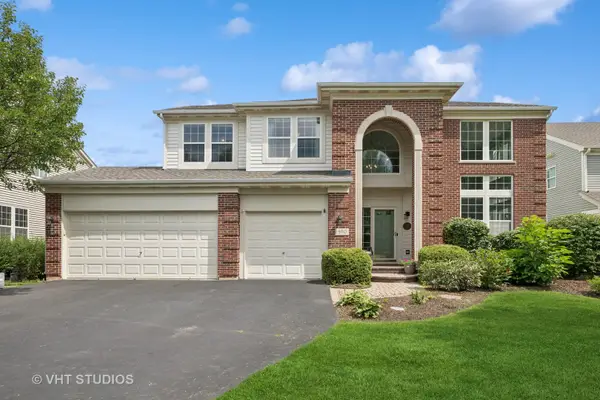 $575,000Active5 beds 4 baths3,179 sq. ft.
$575,000Active5 beds 4 baths3,179 sq. ft.390 Sterling Circle, Cary, IL 60013
MLS# 12446508Listed by: @PROPERTIES CHRISTIE'S INTERNATIONAL REAL ESTATE - Open Sun, 1:30 to 3:30pmNew
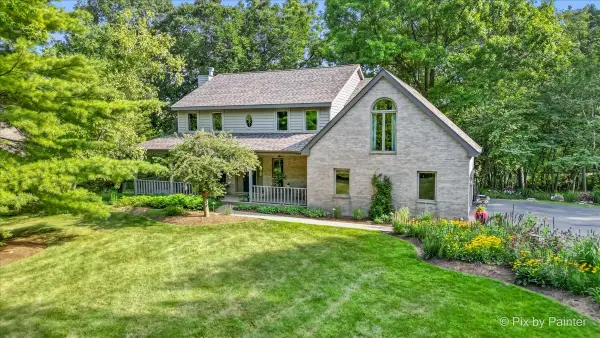 $565,000Active4 beds 3 baths3,805 sq. ft.
$565,000Active4 beds 3 baths3,805 sq. ft.28971 W Fox Street, Cary, IL 60013
MLS# 12412319Listed by: KELLER WILLIAMS SUCCESS REALTY - New
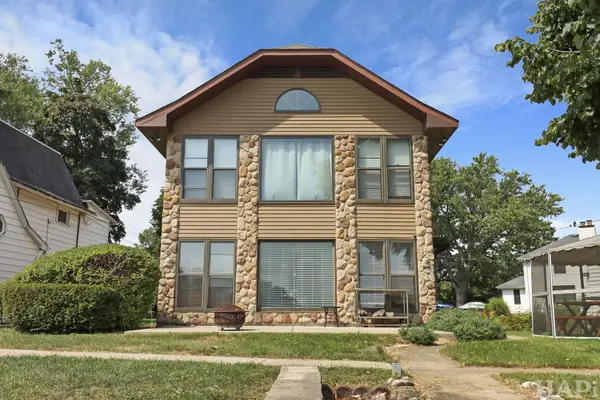 $369,000Active3 beds 2 baths1,650 sq. ft.
$369,000Active3 beds 2 baths1,650 sq. ft.215 S Northwest Highway, Cary, IL 60013
MLS# 12438028Listed by: ALL WATERFRONT REAL ESTATE PLUS - New
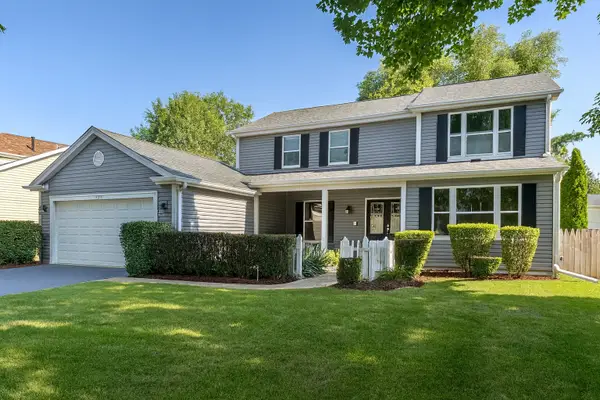 $489,900Active4 beds 4 baths2,502 sq. ft.
$489,900Active4 beds 4 baths2,502 sq. ft.626 Knollwood Drive, Cary, IL 60013
MLS# 12426849Listed by: ZACHARY JONES REAL ESTATE, LLC - New
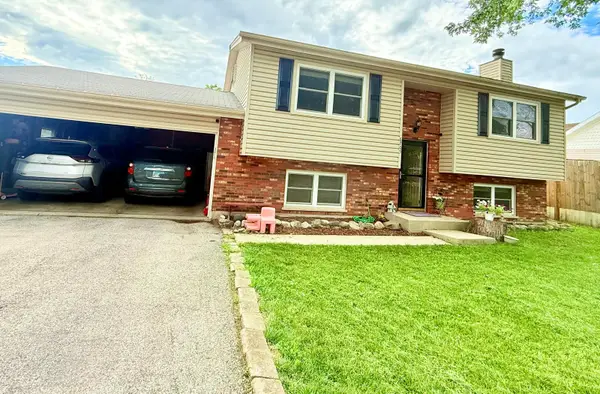 $336,900Active3 beds 2 baths1,558 sq. ft.
$336,900Active3 beds 2 baths1,558 sq. ft.6705 Pheasant Trail, Cary, IL 60013
MLS# 12441955Listed by: YUB REALTY INC 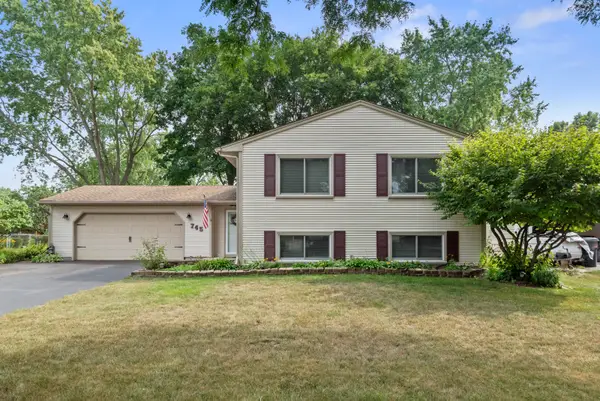 $365,000Pending4 beds 2 baths2,104 sq. ft.
$365,000Pending4 beds 2 baths2,104 sq. ft.745 Merrimac Street, Cary, IL 60013
MLS# 12439030Listed by: COLDWELL BANKER REALTY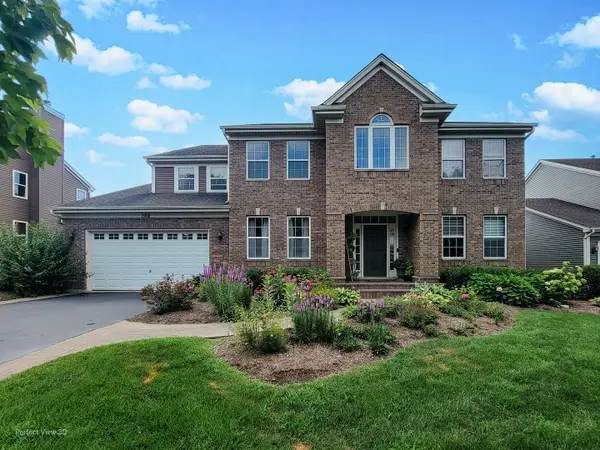 $585,000Pending6 beds 6 baths3,922 sq. ft.
$585,000Pending6 beds 6 baths3,922 sq. ft.380 Merion Drive, Cary, IL 60013
MLS# 12434814Listed by: BAIRD & WARNER- New
 $299,900Active3 beds 2 baths1,926 sq. ft.
$299,900Active3 beds 2 baths1,926 sq. ft.913 W Main Street, Cary, IL 60013
MLS# 12432165Listed by: RE/MAX LOYALTY 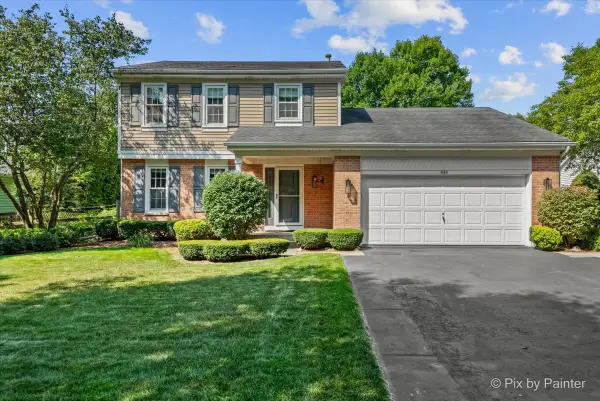 $435,000Pending4 beds 3 baths1,731 sq. ft.
$435,000Pending4 beds 3 baths1,731 sq. ft.444 Ash Fork Trail, Cary, IL 60013
MLS# 12439920Listed by: EXIT REALTY 365- New
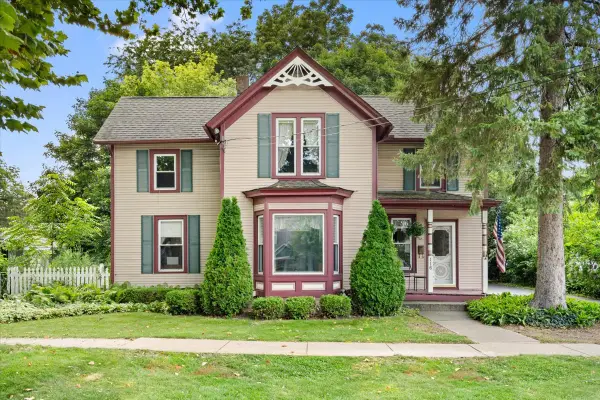 $275,000Active4 beds 2 baths1,967 sq. ft.
$275,000Active4 beds 2 baths1,967 sq. ft.116 Spring Street, Cary, IL 60013
MLS# 12439187Listed by: RE/MAX AT HOME
