401 Woodbine Road, Cary, IL 60013
Local realty services provided by:Better Homes and Gardens Real Estate Star Homes
401 Woodbine Road,Cary, IL 60013
$399,900
- 4 Beds
- 3 Baths
- 1,959 sq. ft.
- Single family
- Active
Listed by: john campobasso
Office: keller williams thrive
MLS#:12297468
Source:MLSNI
Price summary
- Price:$399,900
- Price per sq. ft.:$204.13
About this home
Hillside Ranch with walk out basement,and heated 2 car garage. sitting on 9/10 of an acre Walking distance to Fox River. enjoy boating fishing or just relaxing along the shore. Extra parking on both sides of the home great for boats RV'S Jet skis, snowmobiles. Sitting on 1/2 acre this is the perfect resort type living in the heart of Cary. Just minutes to town and METRA train. Picturesque view's of the Fox River. Step into ceramic tile foyer. Eat in kitchen with Italian ceramic tile counters Cherry hardwood floors. Maple cabinets, All appliances. Eating area with sliding glass door and new deck for morning coffee. Enjoy entertaining in formal dining room with serving counter.. Watch the deer roam in large living room with wood burning fireplace and sliding glass doors overlooking nature. Master bedroom with Hers and His closets, ceiling fan. Sun drenched lower level with large family room and game room vaulted ceilings, 2nd kitchen perfect for get togethers.Lower level bedroom and full bath Zoned HVAC ( LOWER LEVER FURNACE 1 YEAR OLD ) Single layer tear off 5 years. Enjoy swimming in 20x40 inground pool. This country charmer with all the amenities will not last long
Contact an agent
Home facts
- Year built:1922
- Listing ID #:12297468
- Added:256 day(s) ago
- Updated:November 11, 2025 at 12:01 PM
Rooms and interior
- Bedrooms:4
- Total bathrooms:3
- Full bathrooms:2
- Half bathrooms:1
- Living area:1,959 sq. ft.
Heating and cooling
- Cooling:Central Air
- Heating:Forced Air, Natural Gas, Sep Heating Systems - 2+
Structure and exterior
- Year built:1922
- Building area:1,959 sq. ft.
Schools
- High school:Cary-Grove Community High School
- Middle school:Cary Junior High School
- Elementary school:Three Oaks School
Utilities
- Sewer:Septic-Private
Finances and disclosures
- Price:$399,900
- Price per sq. ft.:$204.13
- Tax amount:$7,044 (2023)
New listings near 401 Woodbine Road
- New
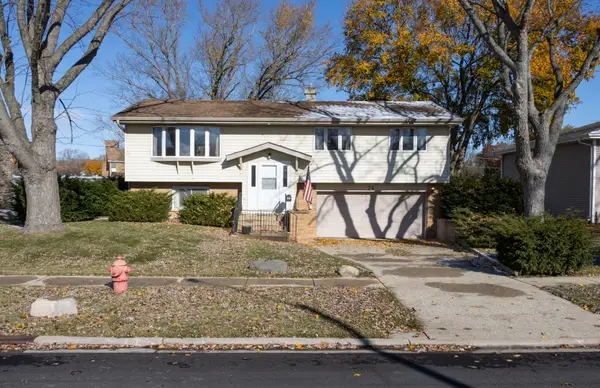 $299,900Active4 beds 2 baths1,149 sq. ft.
$299,900Active4 beds 2 baths1,149 sq. ft.24 Sunset Drive, Cary, IL 60013
MLS# 12515111Listed by: FLATLAND HOMES, LTD - New
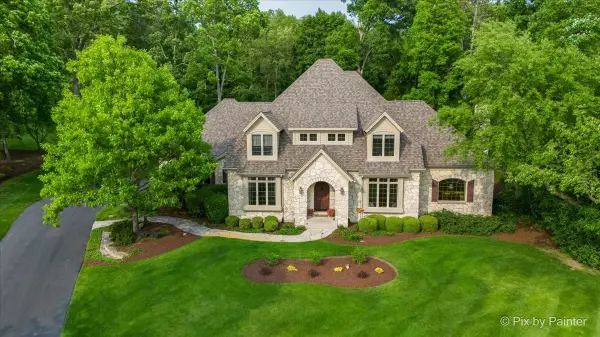 $925,000Active4 beds 4 baths5,310 sq. ft.
$925,000Active4 beds 4 baths5,310 sq. ft.24881 N Black Walnut Terrace, Cary, IL 60013
MLS# 12513197Listed by: RE/MAX PLAZA - New
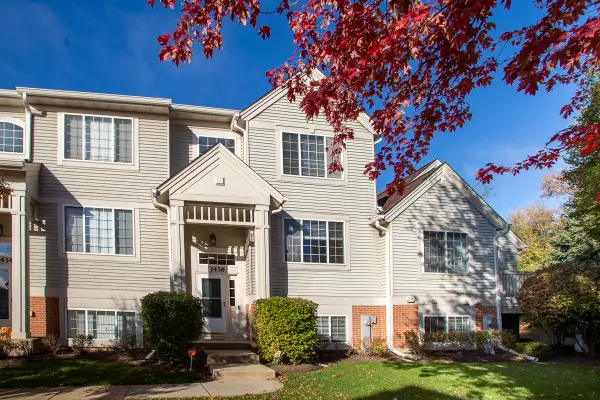 $289,990Active2 beds 3 baths1,928 sq. ft.
$289,990Active2 beds 3 baths1,928 sq. ft.1436 New Haven Drive, Cary, IL 60013
MLS# 12513728Listed by: COLDWELL BANKER REALTY - New
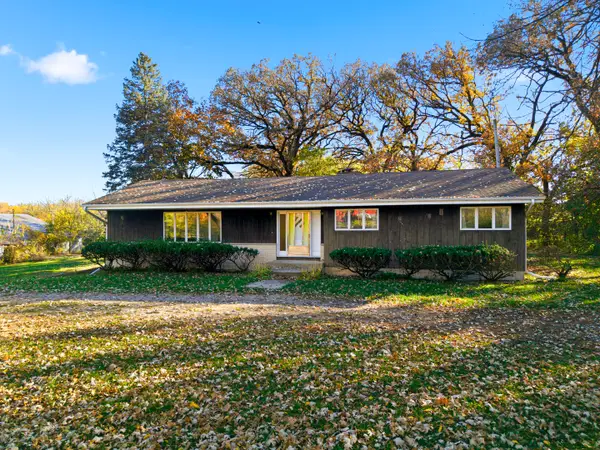 $1,050,000Active4 beds 3 baths2,035 sq. ft.
$1,050,000Active4 beds 3 baths2,035 sq. ft.3805 Klasen Road, Cary, IL 60013
MLS# 12500281Listed by: COMPASS - New
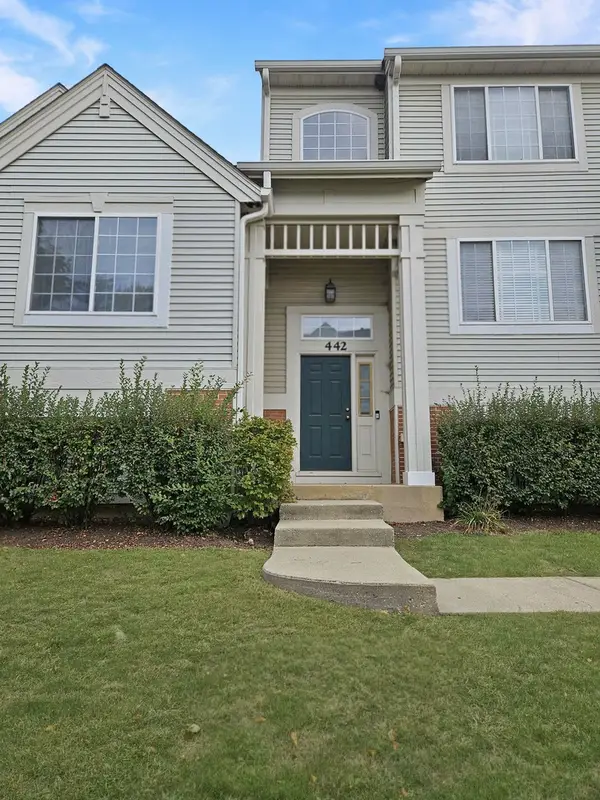 $255,000Active3 beds 3 baths1,574 sq. ft.
$255,000Active3 beds 3 baths1,574 sq. ft.442 New Haven Drive #442, Cary, IL 60013
MLS# 12469393Listed by: RE/MAX SUBURBAN - Open Tue, 12 to 3pmNew
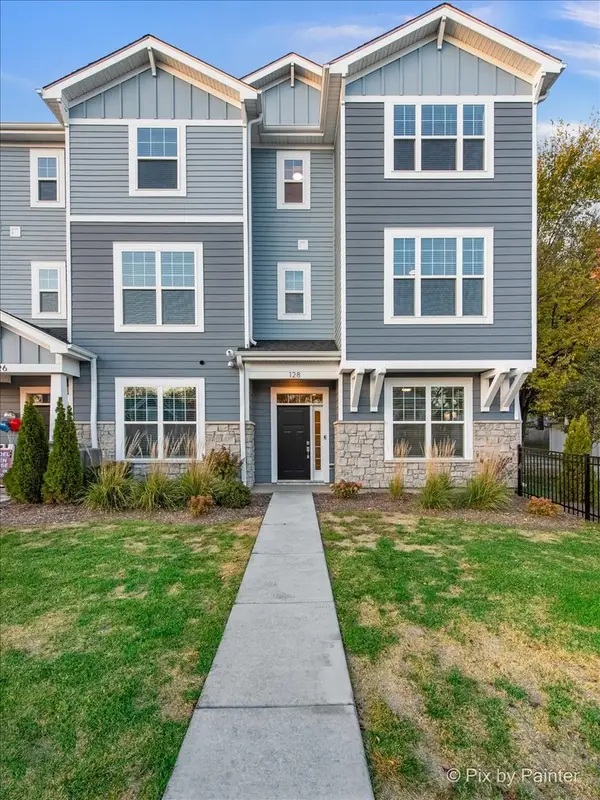 $409,900Active3 beds 4 baths1,959 sq. ft.
$409,900Active3 beds 4 baths1,959 sq. ft.128 E Main Street, Cary, IL 60013
MLS# 12505800Listed by: KELLER WILLIAMS SUCCESS REALTY - New
 $95,000Active0.33 Acres
$95,000Active0.33 AcresLot 10 Grove Lane, Cary, IL 60013
MLS# 12504631Listed by: KELLER WILLIAMS INSPIRE - New
 $95,000Active0.33 Acres
$95,000Active0.33 AcresLot 11 Grove Lane, Cary, IL 60013
MLS# 12505794Listed by: KELLER WILLIAMS INSPIRE - New
 $310,000Active5 beds 2 baths2,258 sq. ft.
$310,000Active5 beds 2 baths2,258 sq. ft.26 Wagner Drive, Cary, IL 60013
MLS# 12508593Listed by: KELLER WILLIAMS PREFERRED RLTY  $369,900Pending3 beds 3 baths1,788 sq. ft.
$369,900Pending3 beds 3 baths1,788 sq. ft.4 Candlewood Court, Cary, IL 60013
MLS# 12507100Listed by: GRANDVIEW REALTY LLC
