44 Wildwood Trail, Cary, IL 60013
Local realty services provided by:Better Homes and Gardens Real Estate Star Homes
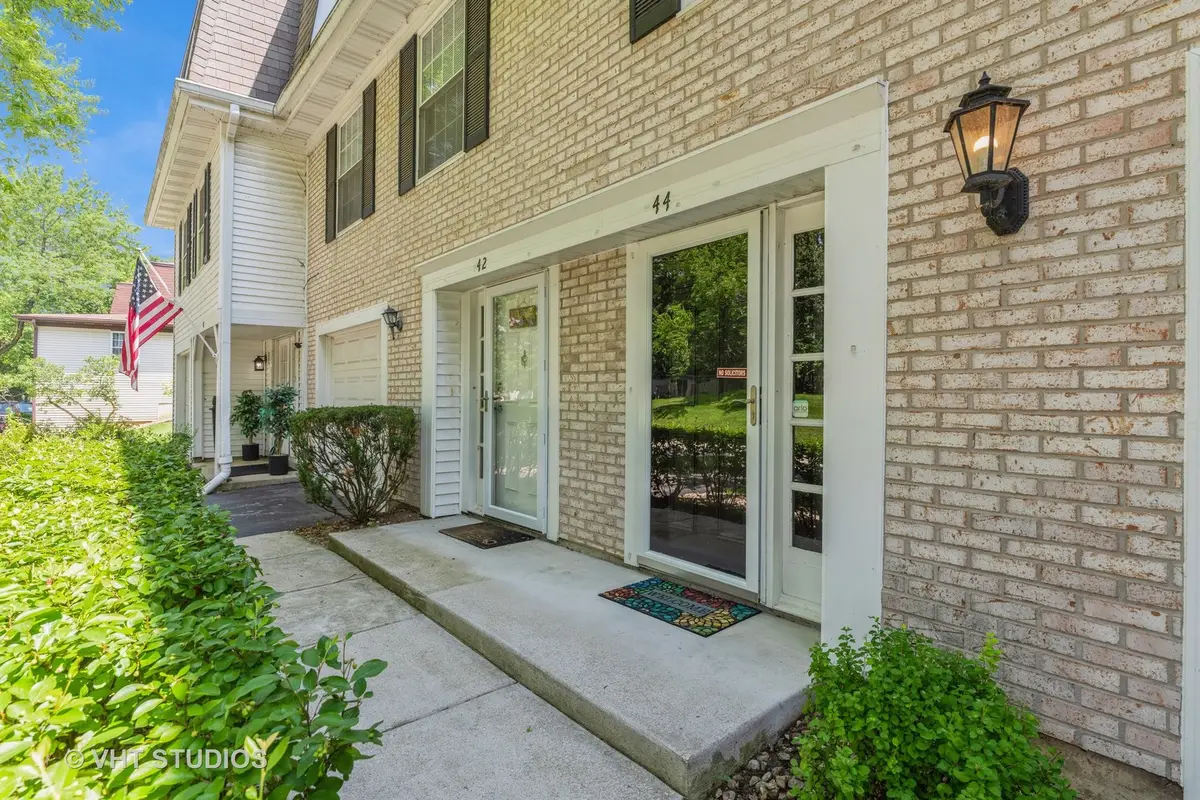
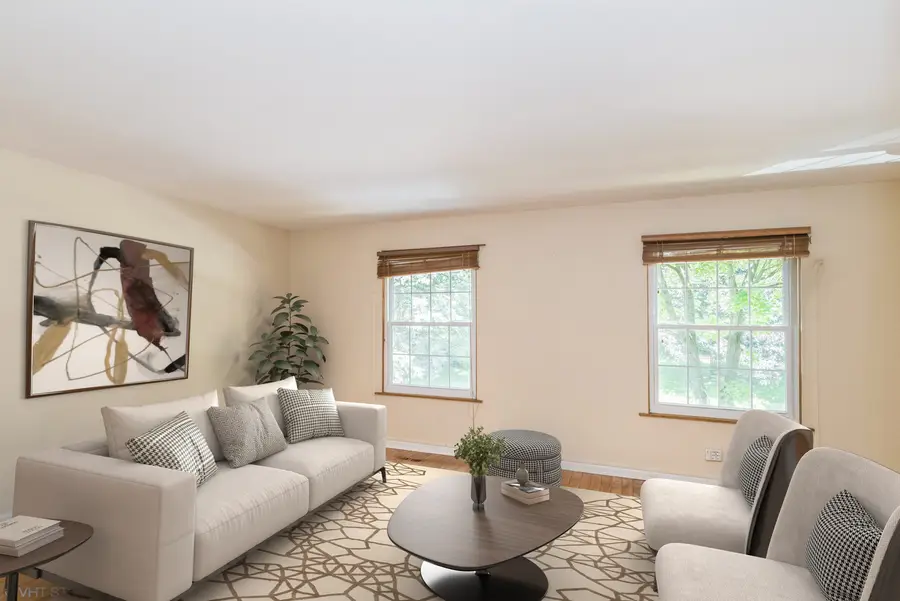
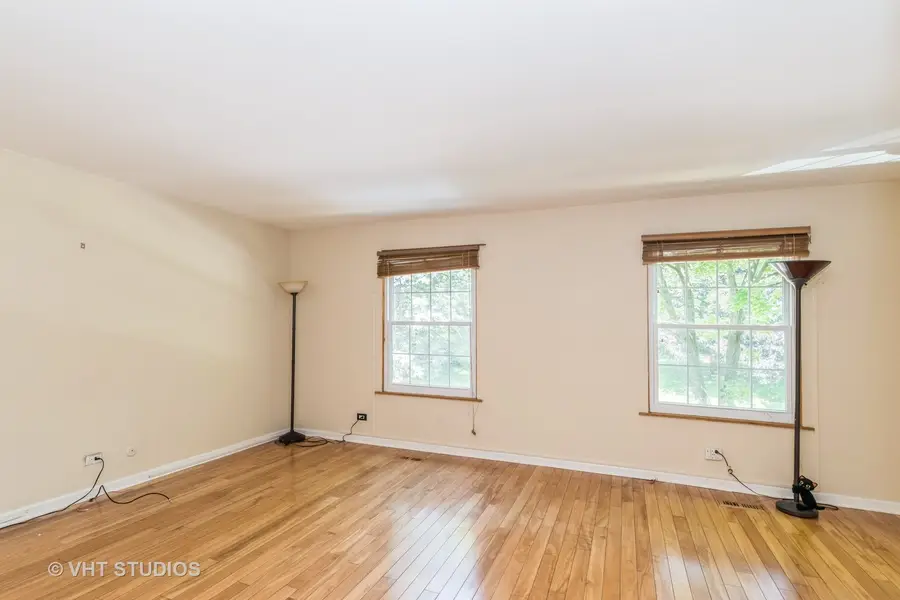
44 Wildwood Trail,Cary, IL 60013
$249,900
- 3 Beds
- 2 Baths
- 1,386 sq. ft.
- Townhouse
- Pending
Listed by:brittany countryman
Office:baird & warner
MLS#:12423752
Source:MLSNI
Price summary
- Price:$249,900
- Price per sq. ft.:$180.3
- Monthly HOA dues:$265
About this home
Get ready to fall in love with this upgraded & move-in ready 3BD/1.1BTH townhouse w/ private patio & 1 car garage! The spacious living room has hardwood floors that flow into a dining area w/ sliding doors to the patio. The kitchen is perfect for your next gathering, complete w/ a breakfast bar, sleek SS appliances, & tons of cabinet space. Upstairs, there are 3 bedrooms w/ laminate flooring & a full bathroom. The oversized primary bedroom features a nook that can be your personal retreat-whether it's an office, nursery, workout space or convert to HUGE WIC. The lower level offers a foyer & rec room/storage, laundry room w/ access to garage. Newer stove & refrigerator (2024), hot water heater, washer & dryer (2022), roof (2017). Enjoy the abundance of trees, grass & wildlife in this established townhome community. Roof, siding, snow removal & lawn care included in HOA dues. Private outdoor community pool for Bright Oaks residents within walking distance from home. Minutes from nature trails & fishing at the Hollows Conservation Area, yet close to shopping & the Metra line. Super easy access to Three Oaks Rd, RT14 & minutes away from shopping & restaurants! Quick close available!
Contact an agent
Home facts
- Year built:1976
- Listing Id #:12423752
- Added:20 day(s) ago
- Updated:August 13, 2025 at 07:39 AM
Rooms and interior
- Bedrooms:3
- Total bathrooms:2
- Full bathrooms:1
- Half bathrooms:1
- Living area:1,386 sq. ft.
Heating and cooling
- Cooling:Central Air
- Heating:Natural Gas
Structure and exterior
- Roof:Asphalt
- Year built:1976
- Building area:1,386 sq. ft.
Utilities
- Water:Public
- Sewer:Public Sewer
Finances and disclosures
- Price:$249,900
- Price per sq. ft.:$180.3
- Tax amount:$4,769 (2024)
New listings near 44 Wildwood Trail
- New
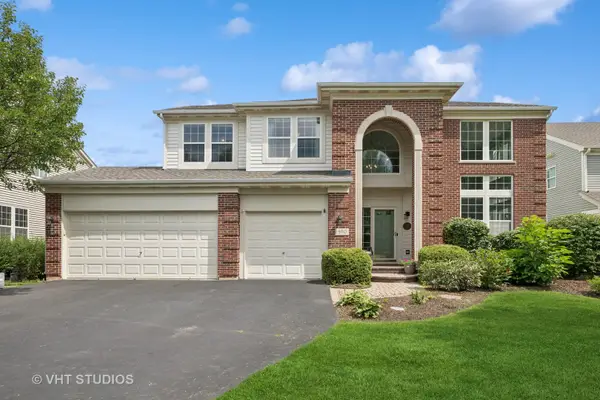 $575,000Active5 beds 4 baths3,179 sq. ft.
$575,000Active5 beds 4 baths3,179 sq. ft.390 Sterling Circle, Cary, IL 60013
MLS# 12446508Listed by: @PROPERTIES CHRISTIE'S INTERNATIONAL REAL ESTATE - Open Sun, 1:30 to 3:30pmNew
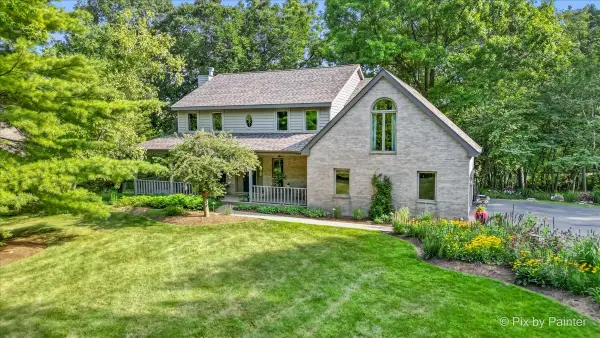 $565,000Active4 beds 3 baths3,805 sq. ft.
$565,000Active4 beds 3 baths3,805 sq. ft.28971 W Fox Street, Cary, IL 60013
MLS# 12412319Listed by: KELLER WILLIAMS SUCCESS REALTY - New
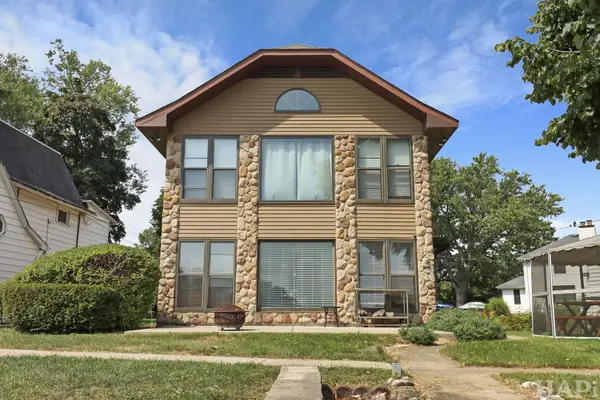 $369,000Active3 beds 2 baths1,650 sq. ft.
$369,000Active3 beds 2 baths1,650 sq. ft.215 S Northwest Highway, Cary, IL 60013
MLS# 12438028Listed by: ALL WATERFRONT REAL ESTATE PLUS - New
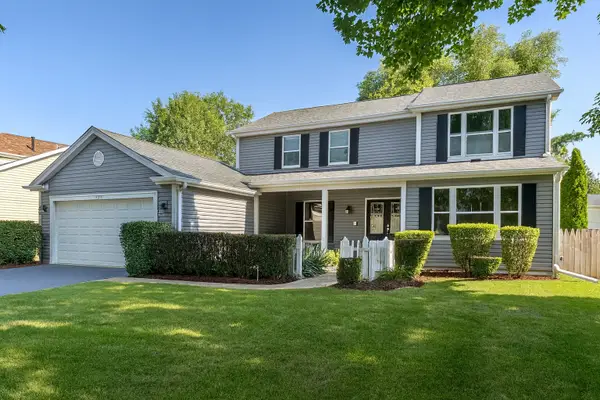 $489,900Active4 beds 4 baths2,502 sq. ft.
$489,900Active4 beds 4 baths2,502 sq. ft.626 Knollwood Drive, Cary, IL 60013
MLS# 12426849Listed by: ZACHARY JONES REAL ESTATE, LLC - New
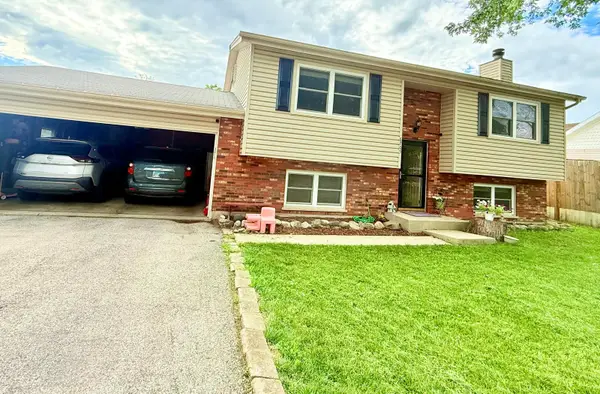 $336,900Active3 beds 2 baths1,558 sq. ft.
$336,900Active3 beds 2 baths1,558 sq. ft.6705 Pheasant Trail, Cary, IL 60013
MLS# 12441955Listed by: YUB REALTY INC 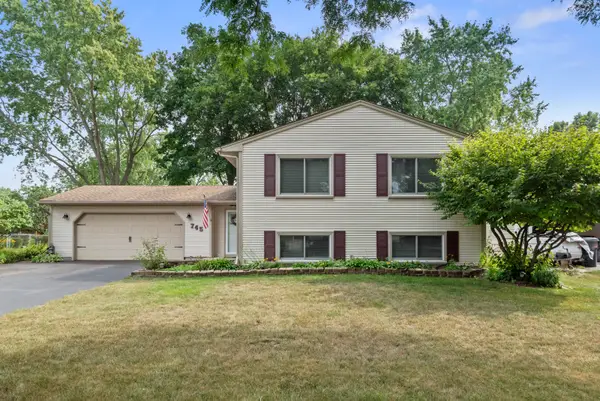 $365,000Pending4 beds 2 baths2,104 sq. ft.
$365,000Pending4 beds 2 baths2,104 sq. ft.745 Merrimac Street, Cary, IL 60013
MLS# 12439030Listed by: COLDWELL BANKER REALTY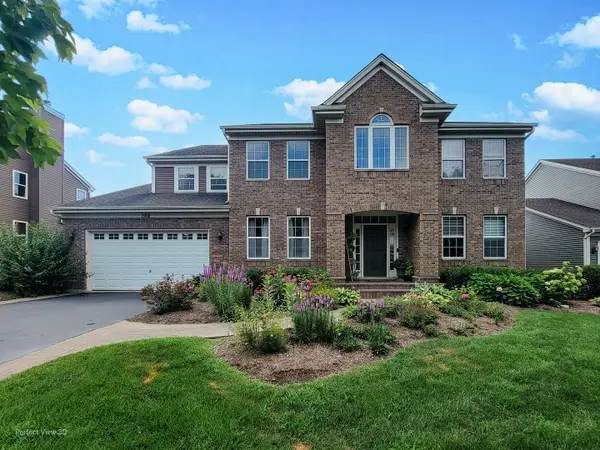 $585,000Pending6 beds 6 baths3,922 sq. ft.
$585,000Pending6 beds 6 baths3,922 sq. ft.380 Merion Drive, Cary, IL 60013
MLS# 12434814Listed by: BAIRD & WARNER- New
 $299,900Active3 beds 2 baths1,926 sq. ft.
$299,900Active3 beds 2 baths1,926 sq. ft.913 W Main Street, Cary, IL 60013
MLS# 12432165Listed by: RE/MAX LOYALTY 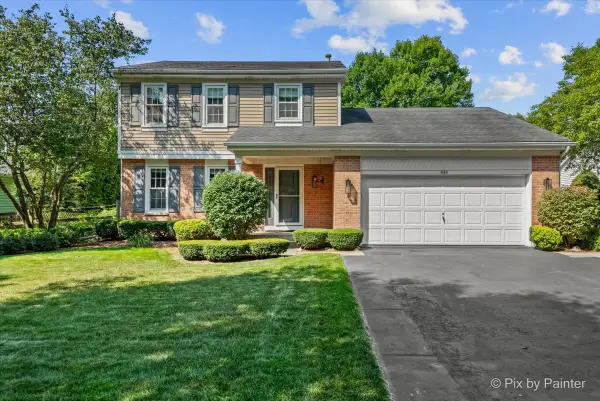 $435,000Pending4 beds 3 baths1,731 sq. ft.
$435,000Pending4 beds 3 baths1,731 sq. ft.444 Ash Fork Trail, Cary, IL 60013
MLS# 12439920Listed by: EXIT REALTY 365- New
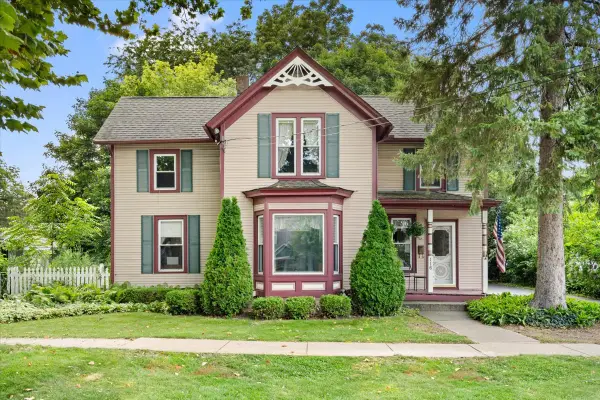 $275,000Active4 beds 2 baths1,967 sq. ft.
$275,000Active4 beds 2 baths1,967 sq. ft.116 Spring Street, Cary, IL 60013
MLS# 12439187Listed by: RE/MAX AT HOME
