605 Red Cypress Drive, Cary, IL 60013
Local realty services provided by:Better Homes and Gardens Real Estate Connections
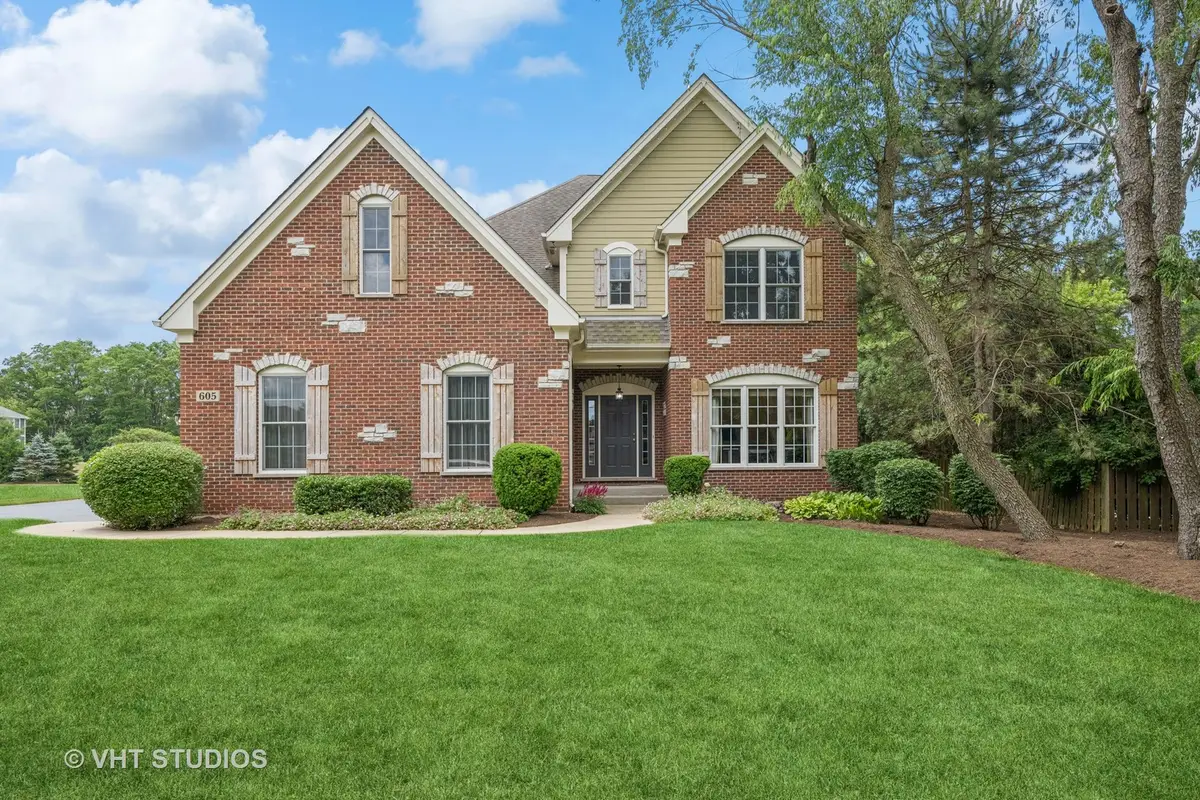
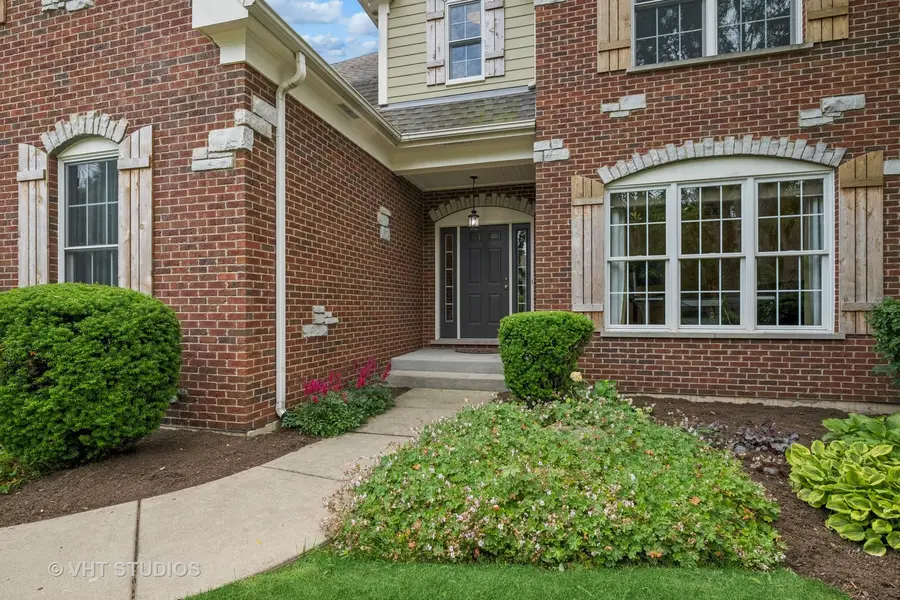
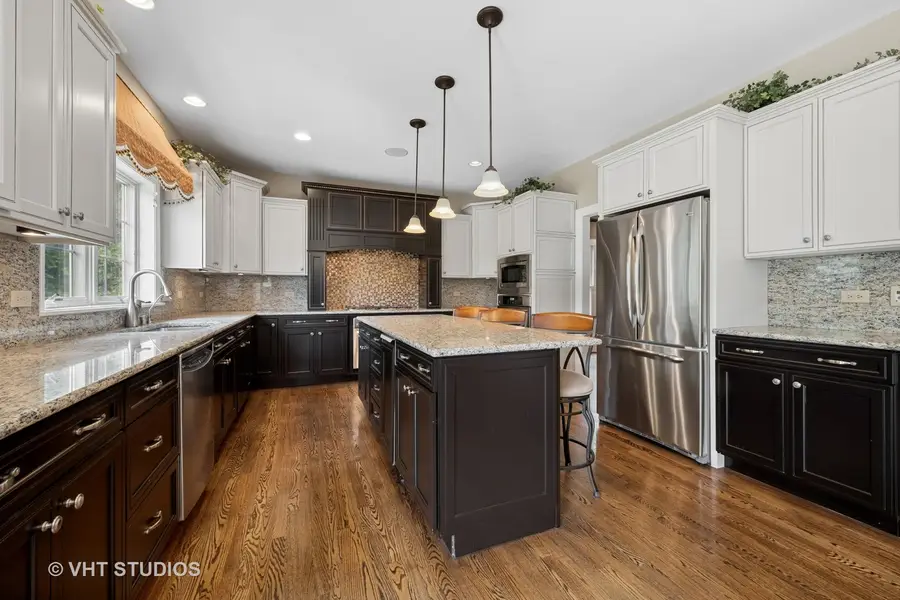
605 Red Cypress Drive,Cary, IL 60013
$679,900
- 5 Beds
- 4 Baths
- 3,728 sq. ft.
- Single family
- Pending
Listed by:barbara cullen
Office:@properties christie's international real estate
MLS#:12397108
Source:MLSNI
Price summary
- Price:$679,900
- Price per sq. ft.:$182.38
- Monthly HOA dues:$16.67
About this home
Cary's Popular Lyon' Ridge Subdivision * Verseman Built Custom Home * Estimated over 5300 of Finished Space * Finished Basement (2016) with Wet Bar * Open Concept Floor Plan * 5 Bedrooms with the 6th bedroom used as flex space for work out area in the basement * 3.1 Bathrooms * First Floor Laundry and Mud Room * Hardwood Flooring through Main Level * Crown Molding, Architectural Ceilings, Custom Built ins * Built in Surround Sound Speakers * Wood Burning Fireplace with gas starter * Lots of Recessed Lightening * Main Floor Highlights: Open Concept Kitchen features; White Classic Upper Cabinetry with Charcoal Lower Cabinets * Pull Outs * Brushed Nickel Hardware * Granite Countertops * Large Serving Island with Seating for 4 * GE Profile High End Stainless Steel Appliances * Separate Ice Maker * Under Counter Lighting * Family Room with Wood Burning Fireplace. First Floor office with French Doors * Large Mud / Laundry Room with lots of cabinetry, Walk-In-Closet * Deep Sink and Washer and Dryer. Second Floor Highlights; Hard wood Hallways * 5th Bedroom or Bonus Room ideal for a Second Office, Game Room, Play room or 2nd floor Family Room *Large Primary Bedroom, Walk-In-closet and Luxury Bath offering Whirlpool, Separate Shower and Dual Sink Vanity * Additional bedrooms have generous closets * Second Bath with Private Shower/Tub. Basement Highlights; 9 Ft Ceilings * Pub Style Wet Bar with Industrial Finishes * Bar Stool Seating for 8 bar * Wine Refrigerator * Separate Ice Maker * Granite Countertops * Stained Concrete Flooring * Pool table * Theatre Room * Dedicated Gym Space / bedroom * Full Bathroom. Additional Features; Anderson Windows * Paved Patio * Firepit with Gas Line * Tree Lined yard and Paved Walkway * 3/4 of an Acre * Oversized 3-Car Garage * Near the 5.5-mile path leading to the Elementary, Jr High and Cary Grove High School, Library and many sporting fields * Just Minutes to the Cary Metra Train Station * you will love the plush surroundings and the Cary Grove Community!
Contact an agent
Home facts
- Year built:2008
- Listing Id #:12397108
- Added:48 day(s) ago
- Updated:August 13, 2025 at 07:45 AM
Rooms and interior
- Bedrooms:5
- Total bathrooms:4
- Full bathrooms:3
- Half bathrooms:1
- Living area:3,728 sq. ft.
Heating and cooling
- Cooling:Central Air
- Heating:Natural Gas
Structure and exterior
- Roof:Asphalt
- Year built:2008
- Building area:3,728 sq. ft.
- Lot area:0.79 Acres
Schools
- High school:Cary-Grove Community High School
- Middle school:Cary Junior High School
- Elementary school:Three Oaks School
Utilities
- Water:Public
- Sewer:Public Sewer
Finances and disclosures
- Price:$679,900
- Price per sq. ft.:$182.38
- Tax amount:$16,965 (2023)
New listings near 605 Red Cypress Drive
- New
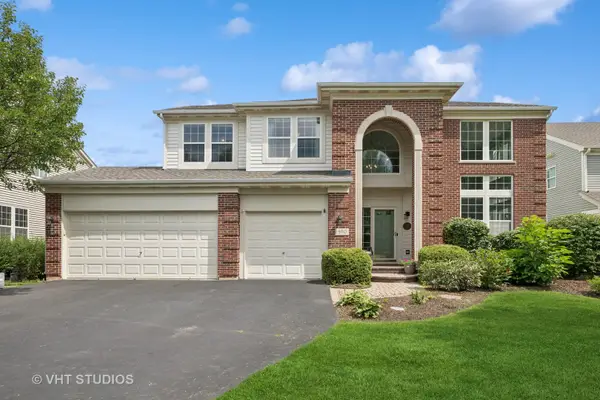 $575,000Active5 beds 4 baths3,179 sq. ft.
$575,000Active5 beds 4 baths3,179 sq. ft.390 Sterling Circle, Cary, IL 60013
MLS# 12446508Listed by: @PROPERTIES CHRISTIE'S INTERNATIONAL REAL ESTATE - Open Sun, 1:30 to 3:30pmNew
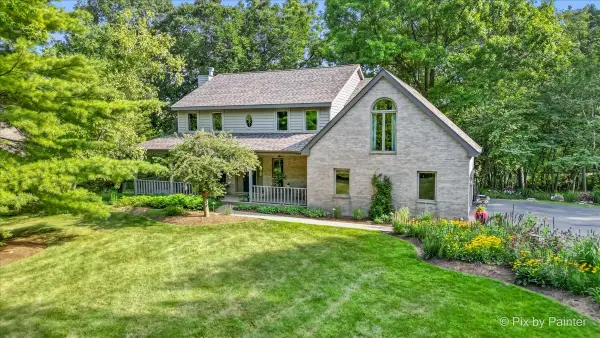 $565,000Active4 beds 3 baths3,805 sq. ft.
$565,000Active4 beds 3 baths3,805 sq. ft.28971 W Fox Street, Cary, IL 60013
MLS# 12412319Listed by: KELLER WILLIAMS SUCCESS REALTY - New
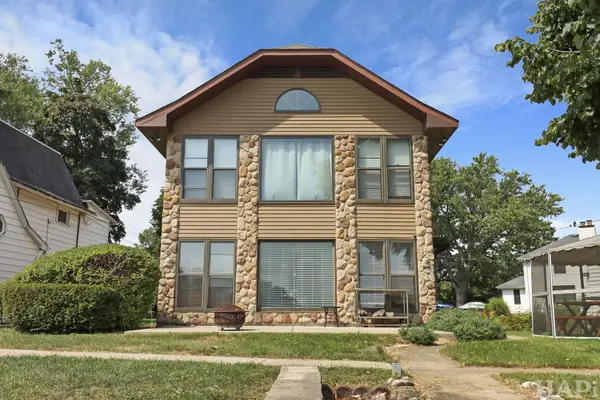 $369,000Active3 beds 2 baths1,650 sq. ft.
$369,000Active3 beds 2 baths1,650 sq. ft.215 S Northwest Highway, Cary, IL 60013
MLS# 12438028Listed by: ALL WATERFRONT REAL ESTATE PLUS - New
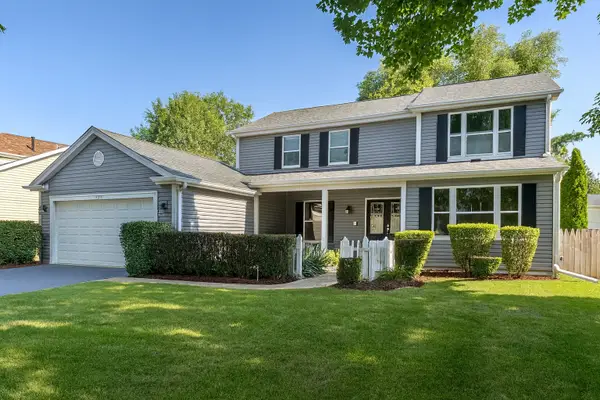 $489,900Active4 beds 4 baths2,502 sq. ft.
$489,900Active4 beds 4 baths2,502 sq. ft.626 Knollwood Drive, Cary, IL 60013
MLS# 12426849Listed by: ZACHARY JONES REAL ESTATE, LLC - New
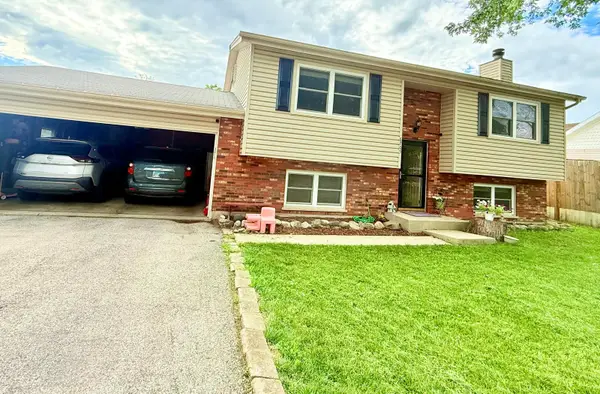 $336,900Active3 beds 2 baths1,558 sq. ft.
$336,900Active3 beds 2 baths1,558 sq. ft.6705 Pheasant Trail, Cary, IL 60013
MLS# 12441955Listed by: YUB REALTY INC 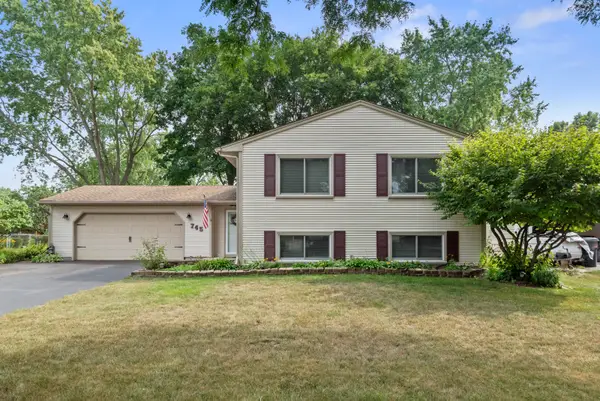 $365,000Pending4 beds 2 baths2,104 sq. ft.
$365,000Pending4 beds 2 baths2,104 sq. ft.745 Merrimac Street, Cary, IL 60013
MLS# 12439030Listed by: COLDWELL BANKER REALTY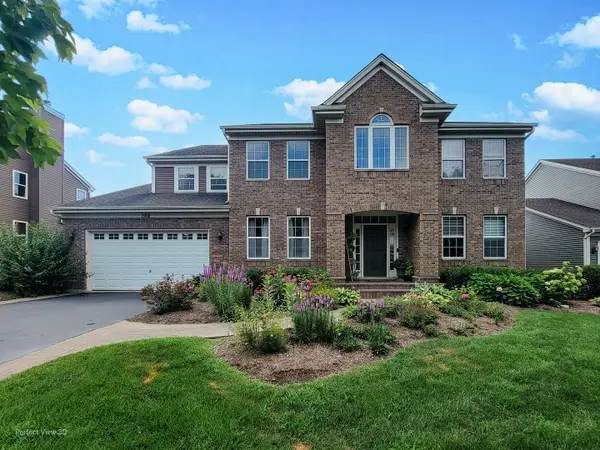 $585,000Pending6 beds 6 baths3,922 sq. ft.
$585,000Pending6 beds 6 baths3,922 sq. ft.380 Merion Drive, Cary, IL 60013
MLS# 12434814Listed by: BAIRD & WARNER- New
 $299,900Active3 beds 2 baths1,926 sq. ft.
$299,900Active3 beds 2 baths1,926 sq. ft.913 W Main Street, Cary, IL 60013
MLS# 12432165Listed by: RE/MAX LOYALTY 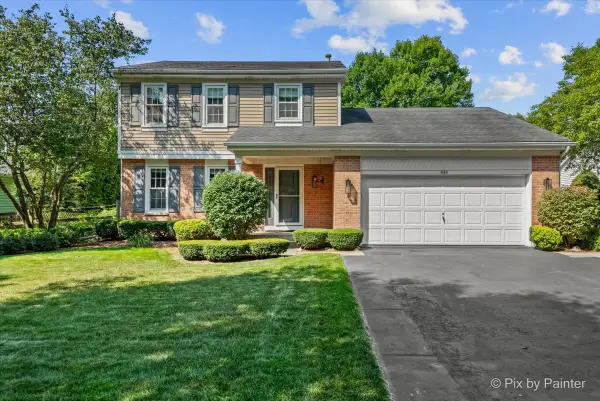 $435,000Pending4 beds 3 baths1,731 sq. ft.
$435,000Pending4 beds 3 baths1,731 sq. ft.444 Ash Fork Trail, Cary, IL 60013
MLS# 12439920Listed by: EXIT REALTY 365- New
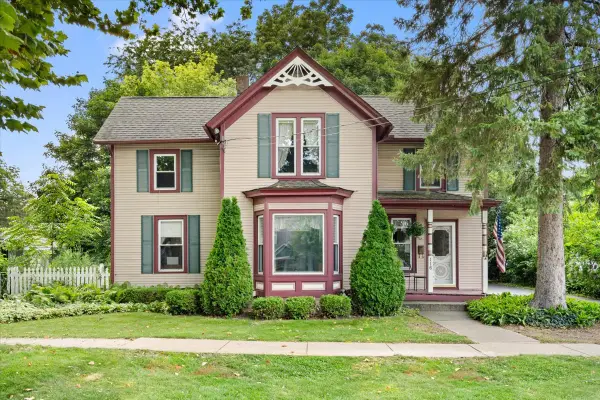 $275,000Active4 beds 2 baths1,967 sq. ft.
$275,000Active4 beds 2 baths1,967 sq. ft.116 Spring Street, Cary, IL 60013
MLS# 12439187Listed by: RE/MAX AT HOME
