6206 Hilly Way, Cary, IL 60013
Local realty services provided by:Better Homes and Gardens Real Estate Star Homes
6206 Hilly Way,Cary, IL 60013
$320,000
- 3 Beds
- 2 Baths
- 1,498 sq. ft.
- Single family
- Active
Listed by: michelle mackey
Office: baird & warner
MLS#:12434643
Source:MLSNI
Price summary
- Price:$320,000
- Price per sq. ft.:$213.62
About this home
Whimsical, Quaint, Adorable~ Built in 1953, this home sits on a generous 0.33-acre lot, with a lush, fenced backyard and detached 2-car garage. Interior layout includes a cozy living room with fireplace, bright and airy living room which leads you to the patio, spacious fenced back yard. 3 bedrooms, a full bath upstairs, and a partially finished basement with a convenient half bath. Hardwood floors and classic finishes throughout, ready for you to move in! Award-winning Cary schools serve the area: Deer Path Elementary, Cary Junior High, and Cary-Grove High School. Area amenities include Silver Lake water access: enjoy fishing, swimming, or paddleboating with granted water rights to North and South Beach, Children's Playground, Fen Nature Preserve along with the Community Park Gazebo. Close to plenty of shopping, Cary and Crystal Lake downtowns and Metra train for easy commuting to Chicago.
Contact an agent
Home facts
- Year built:1953
- Listing ID #:12434643
- Added:126 day(s) ago
- Updated:December 06, 2025 at 11:52 AM
Rooms and interior
- Bedrooms:3
- Total bathrooms:2
- Full bathrooms:1
- Half bathrooms:1
- Living area:1,498 sq. ft.
Heating and cooling
- Cooling:Central Air
- Heating:Natural Gas
Structure and exterior
- Year built:1953
- Building area:1,498 sq. ft.
Schools
- High school:Cary-Grove Community High School
- Middle school:Cary Junior High School
- Elementary school:Deer Path Elementary School
Finances and disclosures
- Price:$320,000
- Price per sq. ft.:$213.62
- Tax amount:$5,721 (2024)
New listings near 6206 Hilly Way
- New
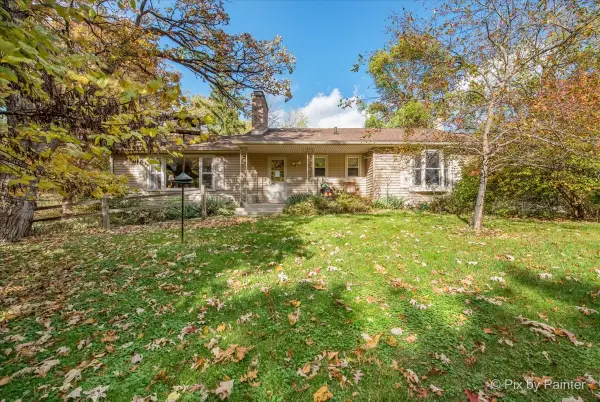 $429,900Active3 beds 3 baths3,040 sq. ft.
$429,900Active3 beds 3 baths3,040 sq. ft.612 3 Oaks Road, Cary, IL 60013
MLS# 12514895Listed by: KELLER WILLIAMS SUCCESS REALTY - Open Sat, 9:30 to 11:30am
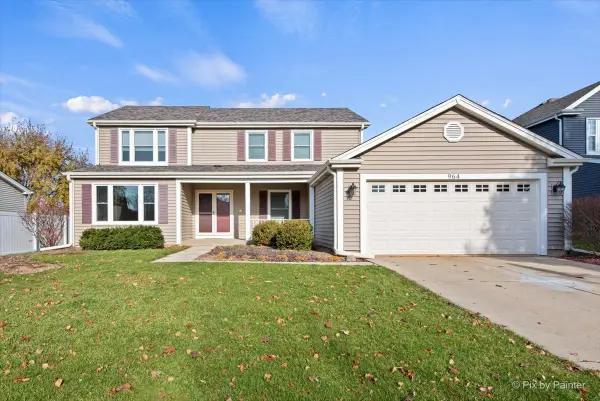 $400,000Active4 beds 3 baths2,502 sq. ft.
$400,000Active4 beds 3 baths2,502 sq. ft.964 Woodbridge Drive, Cary, IL 60013
MLS# 12521372Listed by: RE/MAX PLAZA 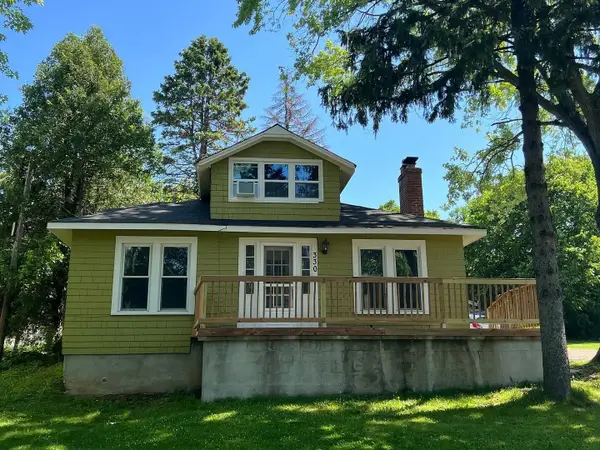 $550,000Active6 beds 2 baths3,000 sq. ft.
$550,000Active6 beds 2 baths3,000 sq. ft.330 Park Avenue, Cary, IL 60013
MLS# 12474880Listed by: RE/MAX CONNECTIONS II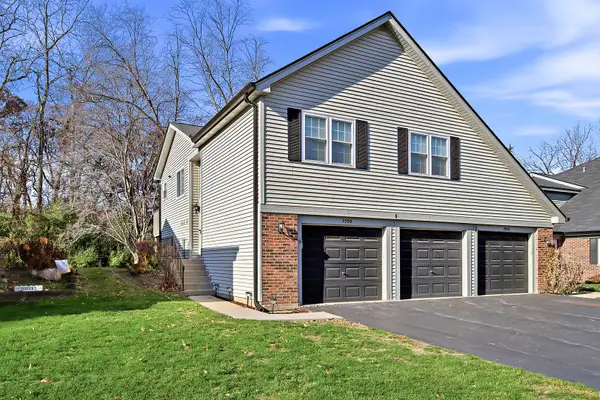 $265,000Pending3 beds 2 baths1,574 sq. ft.
$265,000Pending3 beds 2 baths1,574 sq. ft.1500 Oak Valley Drive, Cary, IL 60013
MLS# 12521222Listed by: JAMESON SOTHEBY'S INTERNATIONAL REALTY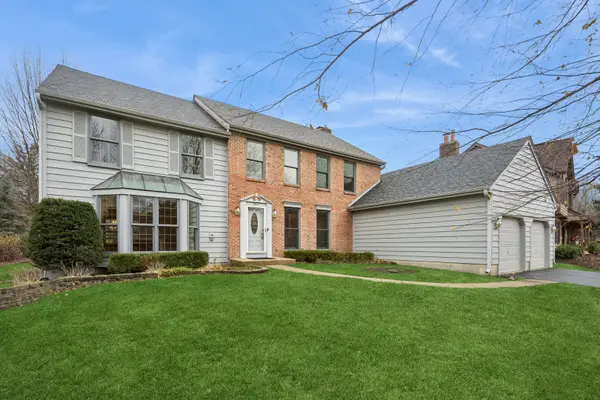 $479,900Pending4 beds 3 baths2,688 sq. ft.
$479,900Pending4 beds 3 baths2,688 sq. ft.Address Withheld By Seller, Cary, IL 60013
MLS# 12505728Listed by: BAIRD & WARNER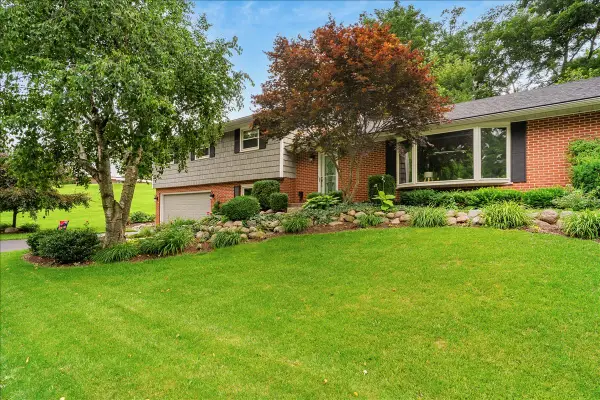 $449,999Pending4 beds 3 baths2,275 sq. ft.
$449,999Pending4 beds 3 baths2,275 sq. ft.30 S Wulff Street, Cary, IL 60013
MLS# 12519697Listed by: SUPREME REALTY, INC.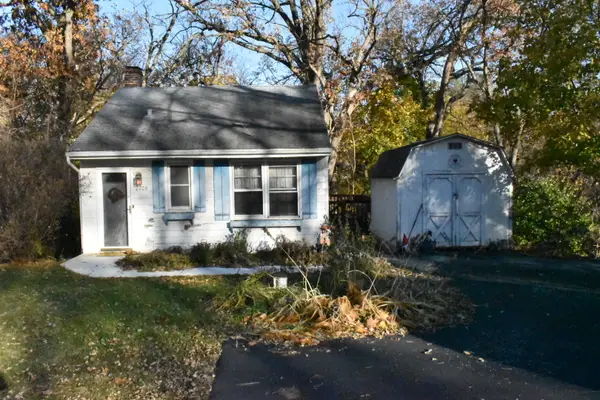 $155,000Pending1 beds 1 baths480 sq. ft.
$155,000Pending1 beds 1 baths480 sq. ft.2728 Crystal Lake Road, Cary, IL 60013
MLS# 12473741Listed by: REAL BROKER, LLC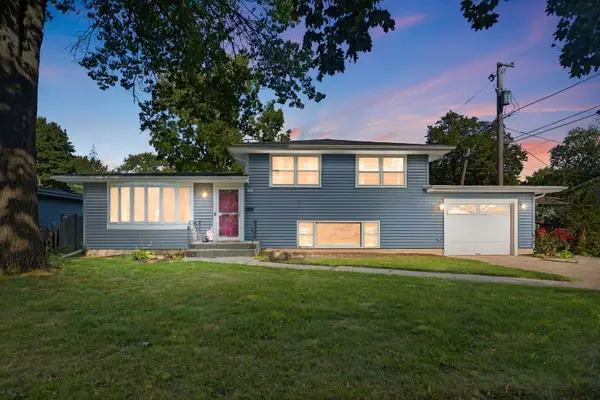 $349,990Active5 beds 2 baths1,870 sq. ft.
$349,990Active5 beds 2 baths1,870 sq. ft.324 Alma Terrace, Cary, IL 60013
MLS# 12518149Listed by: COLDWELL BANKER REALTY $268,000Active2 beds 3 baths1,900 sq. ft.
$268,000Active2 beds 3 baths1,900 sq. ft.548 New Haven Drive #548, Cary, IL 60013
MLS# 12517040Listed by: CENTURY 21 INTEGRA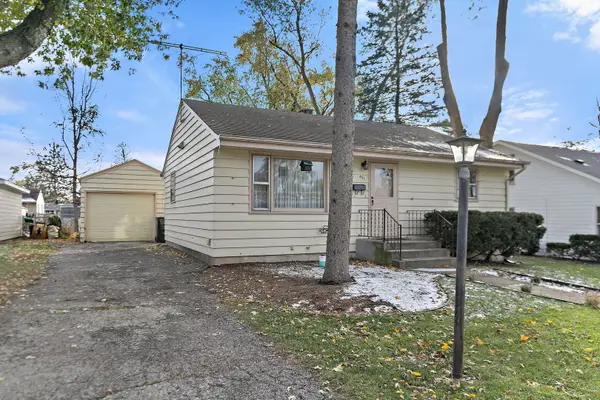 $265,000Pending2 beds 2 baths832 sq. ft.
$265,000Pending2 beds 2 baths832 sq. ft.461 W Oriole Trail, Cary, IL 60013
MLS# 12514904Listed by: BERKSHIRE HATHAWAY HOMESERVICES STARCK REAL ESTATE
